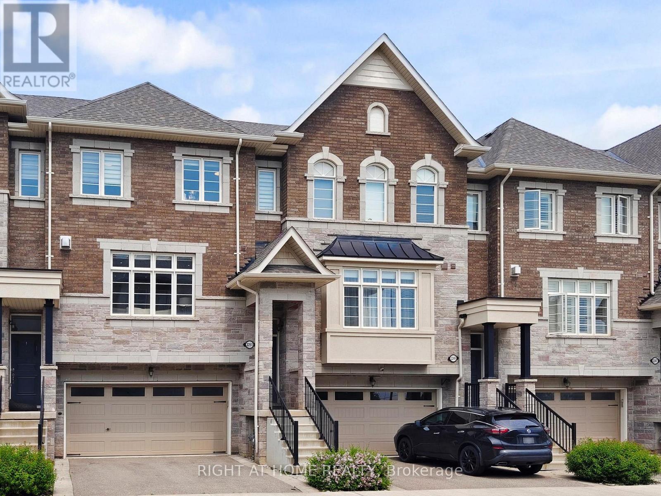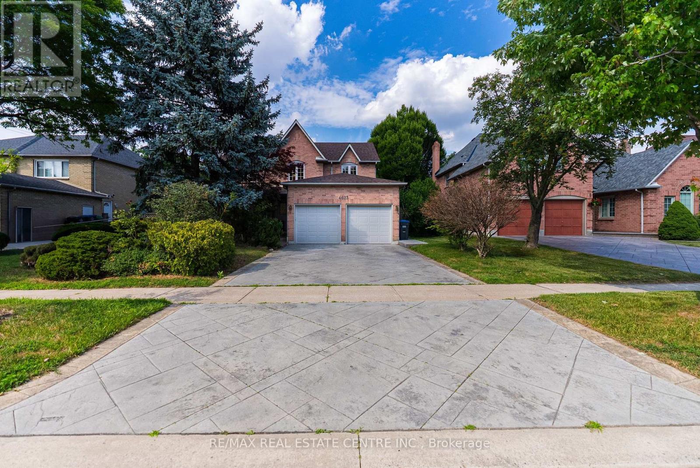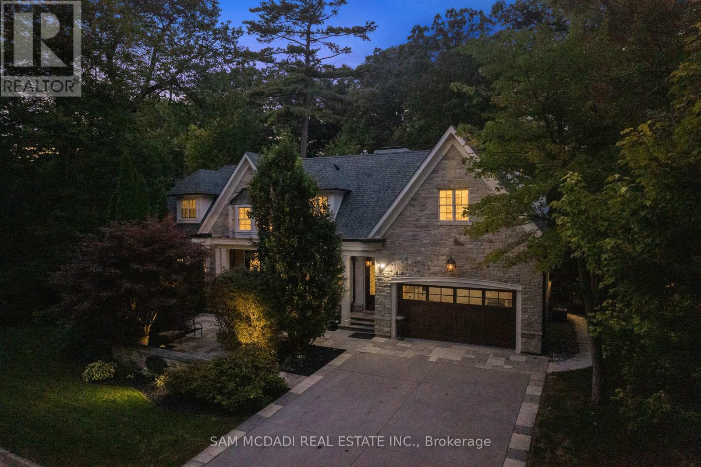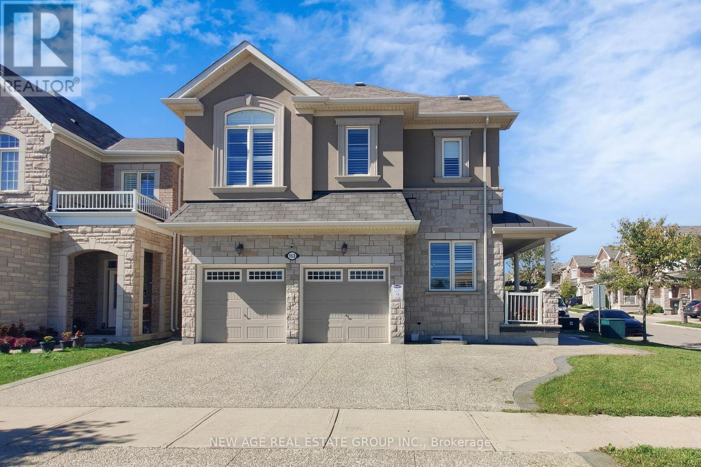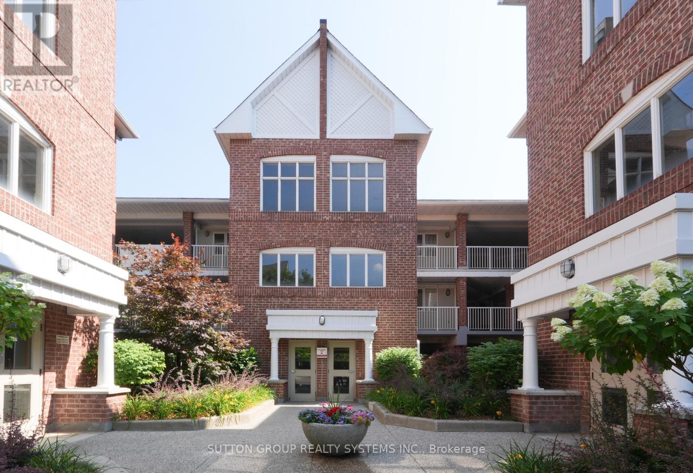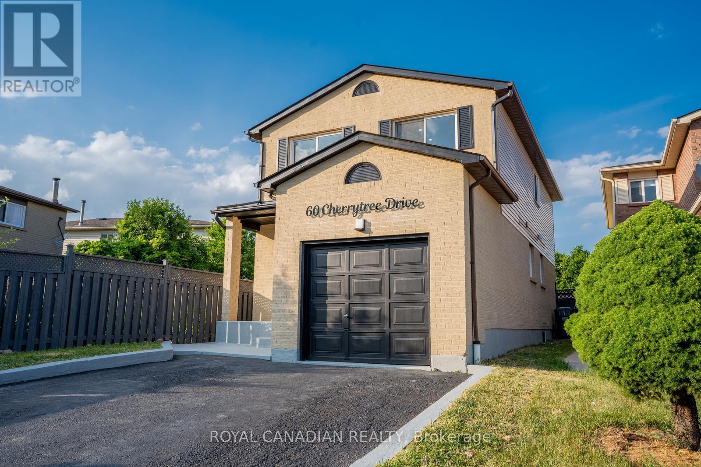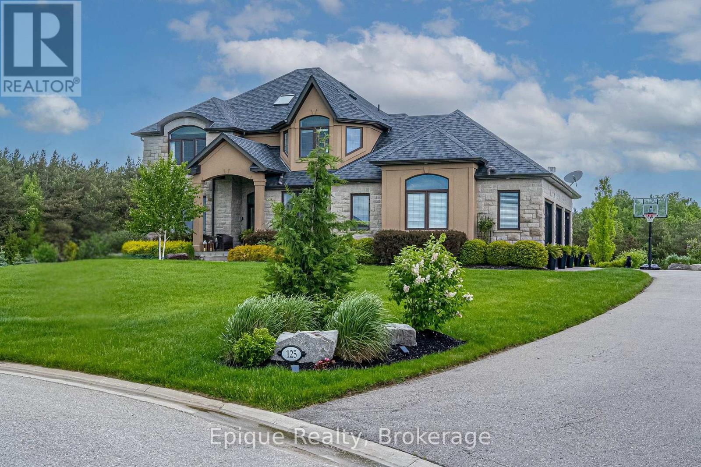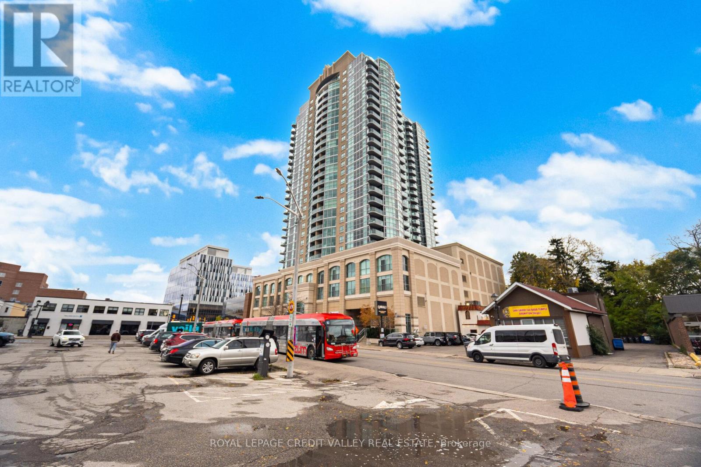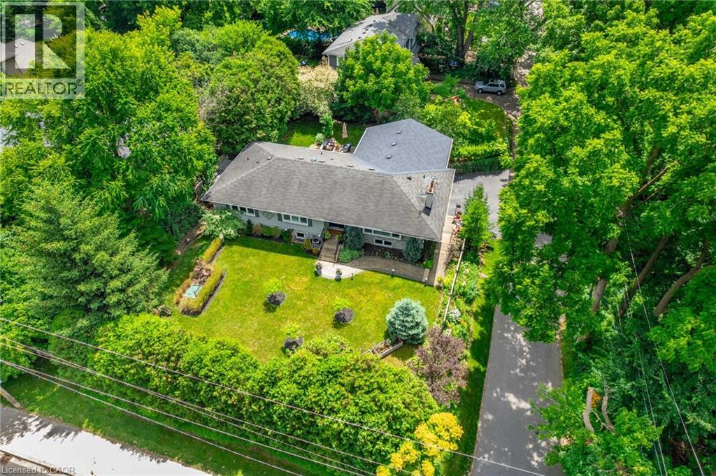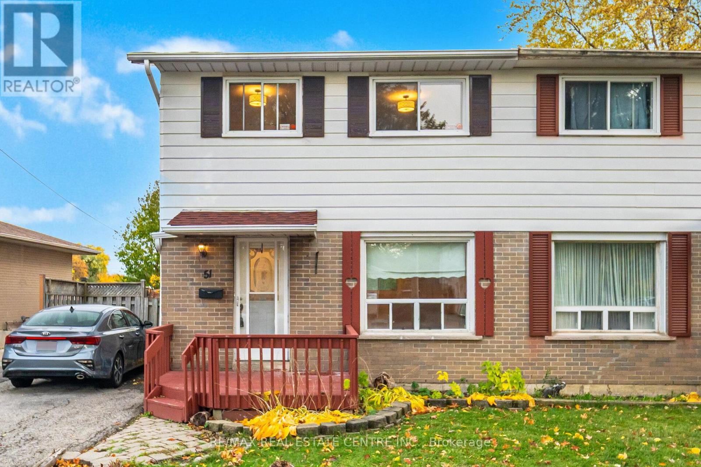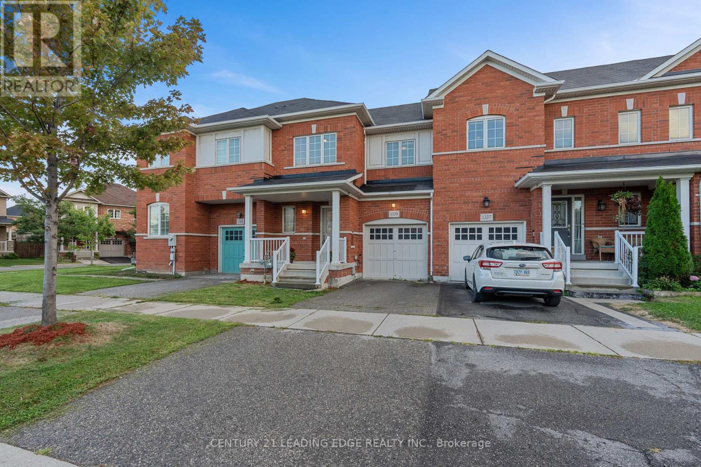
Highlights
Description
- Time on Houseful35 days
- Property typeSingle family
- Neighbourhood
- Median school Score
- Mortgage payment
IMAGINE...A rare freehold townhome offering 2,610 sq. ft. of total living space, backing onto no rear neighbours and located beside Milton's top-rated schools. Perfect for those who value space, sunlight, and a peaceful natural setting. This beautifully updated 3+1 bed, 4 bath home sits on a quiet, court-like street and features a bright open layout, quartz countertops with backsplash, stainless steel appliances, and a gas stove. Natural light fills the home from three sides, creating a warm and inviting atmosphere. The finished basement includes a kitchen one bedroom plus den, ideal for an in-law suite or rental potential. Enjoy a private backyard patio, 2-car parking, and visitor parking across the street. Recent upgrades include fresh paint (2025), new flooring (2025), and new carpet (2025). Conveniently close to Hwy 401, Milton GO, Superstore, Walmart, and Maple & Thompson Plaza. A beautiful, functional, and private home - truly a rare find! (id:63267)
Home overview
- Cooling Central air conditioning
- Heat source Natural gas
- Heat type Forced air
- Sewer/ septic Sanitary sewer
- # total stories 2
- # parking spaces 2
- Has garage (y/n) Yes
- # full baths 3
- # half baths 1
- # total bathrooms 4.0
- # of above grade bedrooms 4
- Flooring Hardwood, laminate, tile, ceramic
- Subdivision 1029 - de dempsey
- Lot size (acres) 0.0
- Listing # W12430483
- Property sub type Single family residence
- Status Active
- Bathroom 3.35m X 2.33m
Level: 2nd - Bathroom 3.33m X 2.39m
Level: 2nd - Primary bedroom 4.72m X 4.85m
Level: 2nd - 3rd bedroom 4.06m X 3.33m
Level: 2nd - 2nd bedroom 2.39m X 3.35m
Level: 2nd - Bathroom 2.62m X 1.52m
Level: Basement - Bedroom 2.39m X 3.35m
Level: Basement - Den 2.01m X 1.42m
Level: Basement - Kitchen 1.27m X 1.35m
Level: Basement - Living room 4.04m X 5.21m
Level: Main - Kitchen 2.72m X 3.07m
Level: Main - Dining room 3.35m X 2.77m
Level: Main
- Listing source url Https://www.realtor.ca/real-estate/28920817/1339-brandon-terrace-milton-de-dempsey-1029-de-dempsey
- Listing type identifier Idx

$-2,266
/ Month



