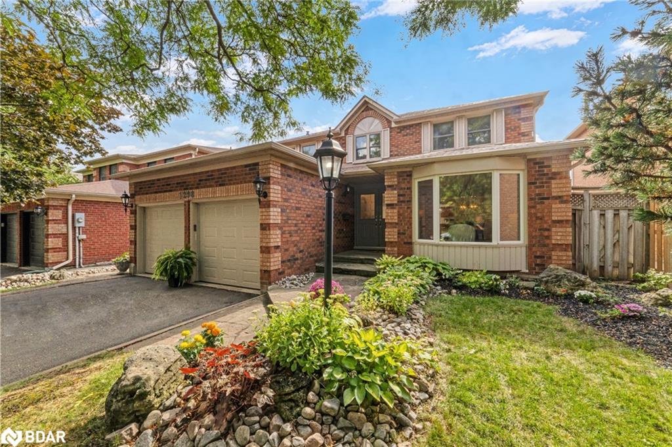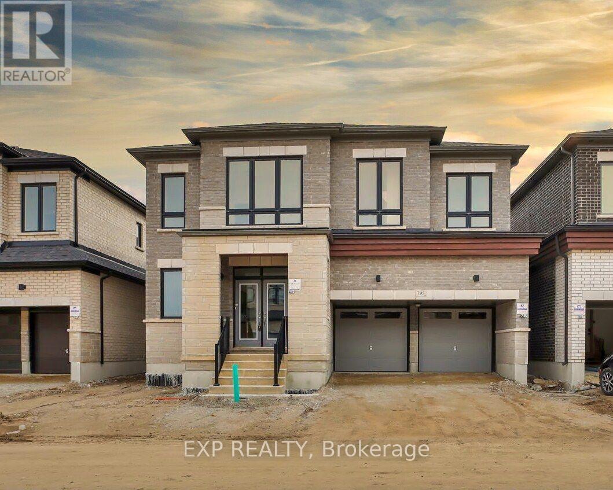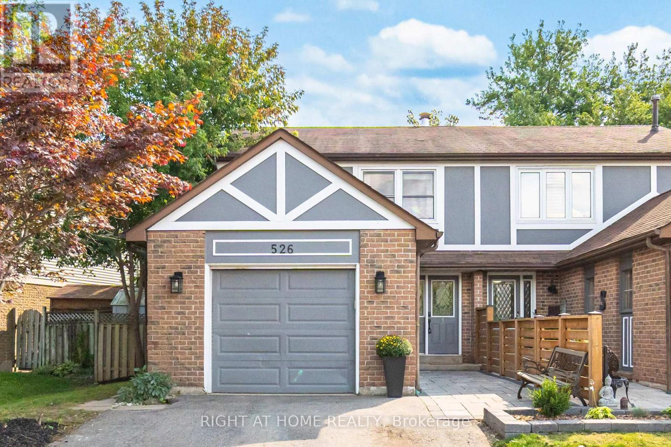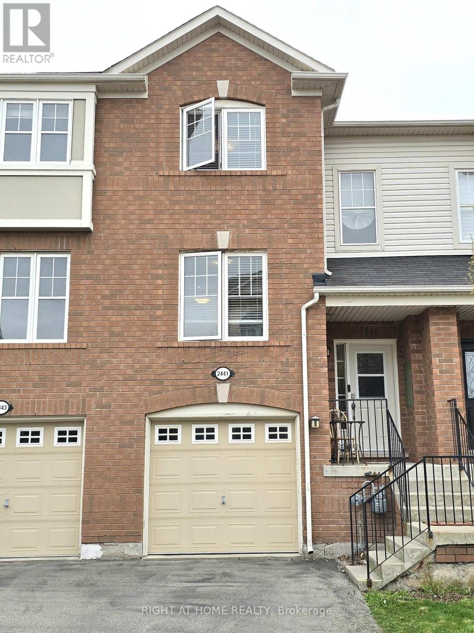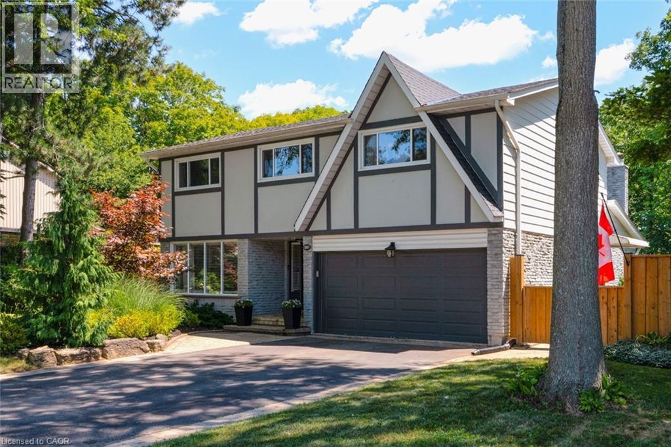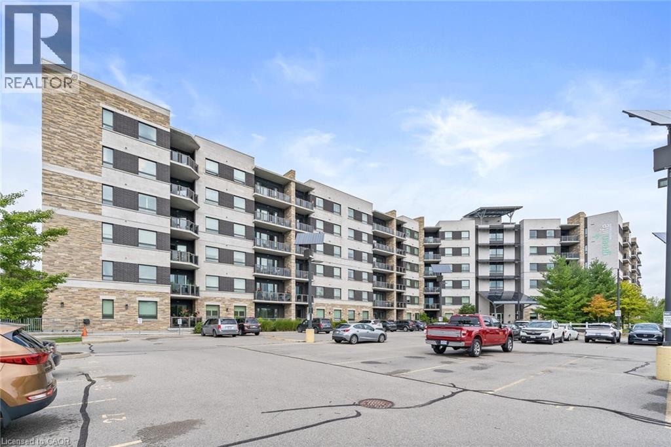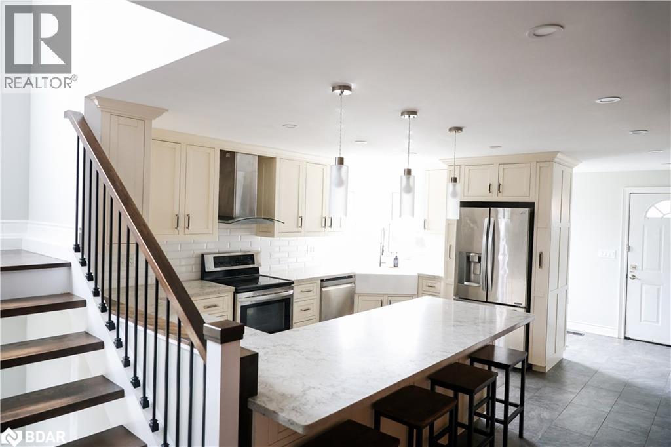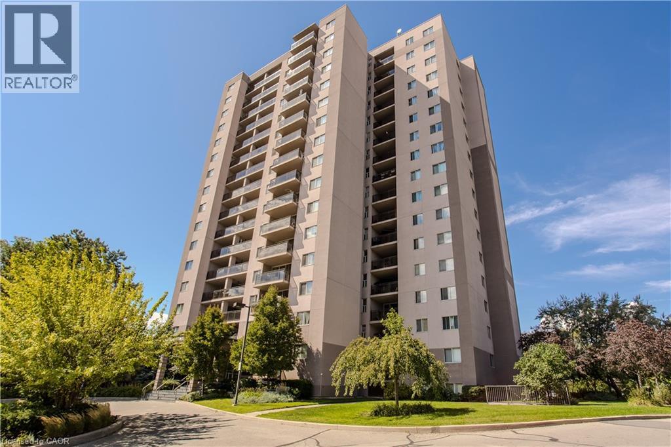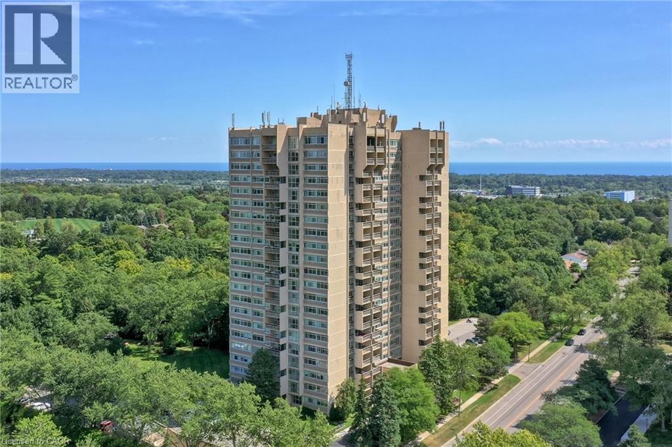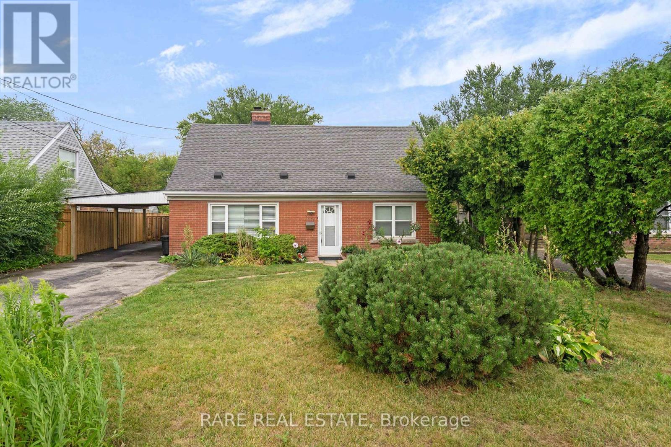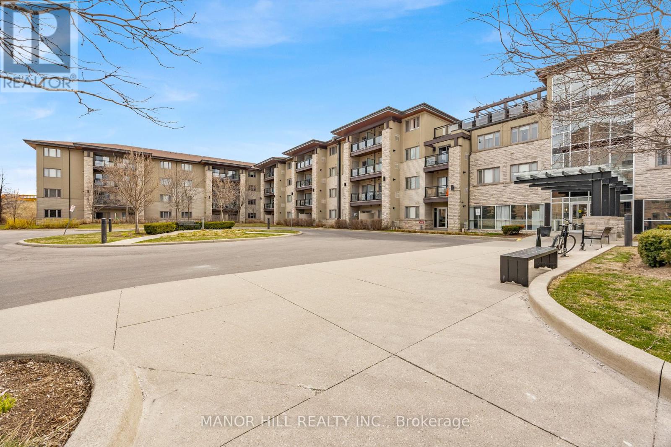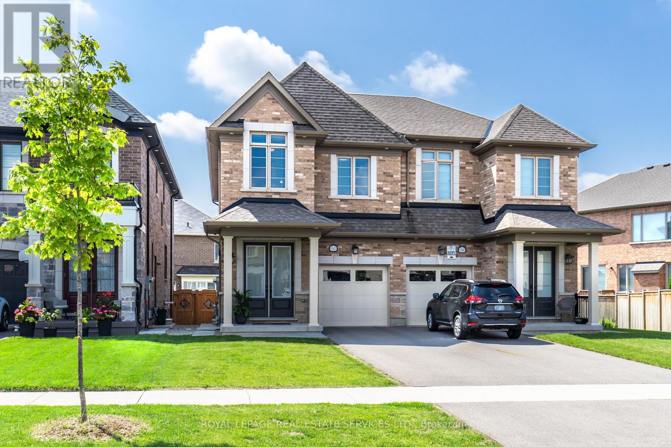
Highlights
Description
- Time on Houseful21 days
- Property typeSingle family
- Neighbourhood
- Median school Score
- Mortgage payment
Beautiful 2-storey 3 Bedroom, 4 Bathroom family home with high-end finishes throughout, located in a desirable area in Milton. Offering a modern and comfortable living experience, this home features high ceilings, hardwood flooring, a bright and airy open-concept living/dining area, dreamy kitchen with stainless steel appliances, large island, quartz countertops, and walkout to patio and a fully fenced backyard. Upgraded solid oak staircase leading to the upper level, where you will find the spacious Primary Suite with walk-in closet and spa-like 4-piece en-suite with oversized glass shower. On this level are 2 more good-sized bedrooms, shared 4-piece bath, linen closet and convenient upstairs laundry room. The finished basement offers a rec room with windows (this space can also be used as a 4th Bedroom) with access to a 4-piece en-suite Bathroom. Close to parks, trails, schools, shopping, Milton Hospital and Milton Sports Centre. This is a wonderful home in a great neighbourhood. Don't miss out! (id:63267)
Home overview
- Cooling Central air conditioning
- Heat source Natural gas
- Heat type Forced air
- Sewer/ septic Sanitary sewer
- # total stories 2
- Fencing Fenced yard
- # parking spaces 3
- Has garage (y/n) Yes
- # full baths 3
- # half baths 1
- # total bathrooms 4.0
- # of above grade bedrooms 3
- Flooring Hardwood, tile
- Community features Community centre
- Subdivision 1032 - fo ford
- Lot size (acres) 0.0
- Listing # W12282318
- Property sub type Single family residence
- Status Active
- Primary bedroom 5.18m X 3.7m
Level: 2nd - Bathroom 4.2m X 1.83m
Level: 2nd - 2nd bedroom 4.06m X 2.77m
Level: 2nd - 3rd bedroom 3.78m X 2.76m
Level: 2nd - Bathroom 2.74m X 1.65m
Level: 2nd - Laundry 2.38m X 1.82m
Level: 2nd - Bathroom 2.51m X 1.5m
Level: Basement - Recreational room / games room 7.07m X 5.47m
Level: Basement - Bathroom 1.47m X 1.41m
Level: In Between - Kitchen 3.58m X 2.76m
Level: Main - Dining room 2.88m X 2.75m
Level: Main - Living room 5.65m X 3.66m
Level: Main
- Listing source url Https://www.realtor.ca/real-estate/28599997/1342-farmstead-drive-milton-fo-ford-1032-fo-ford
- Listing type identifier Idx

$-2,667
/ Month

