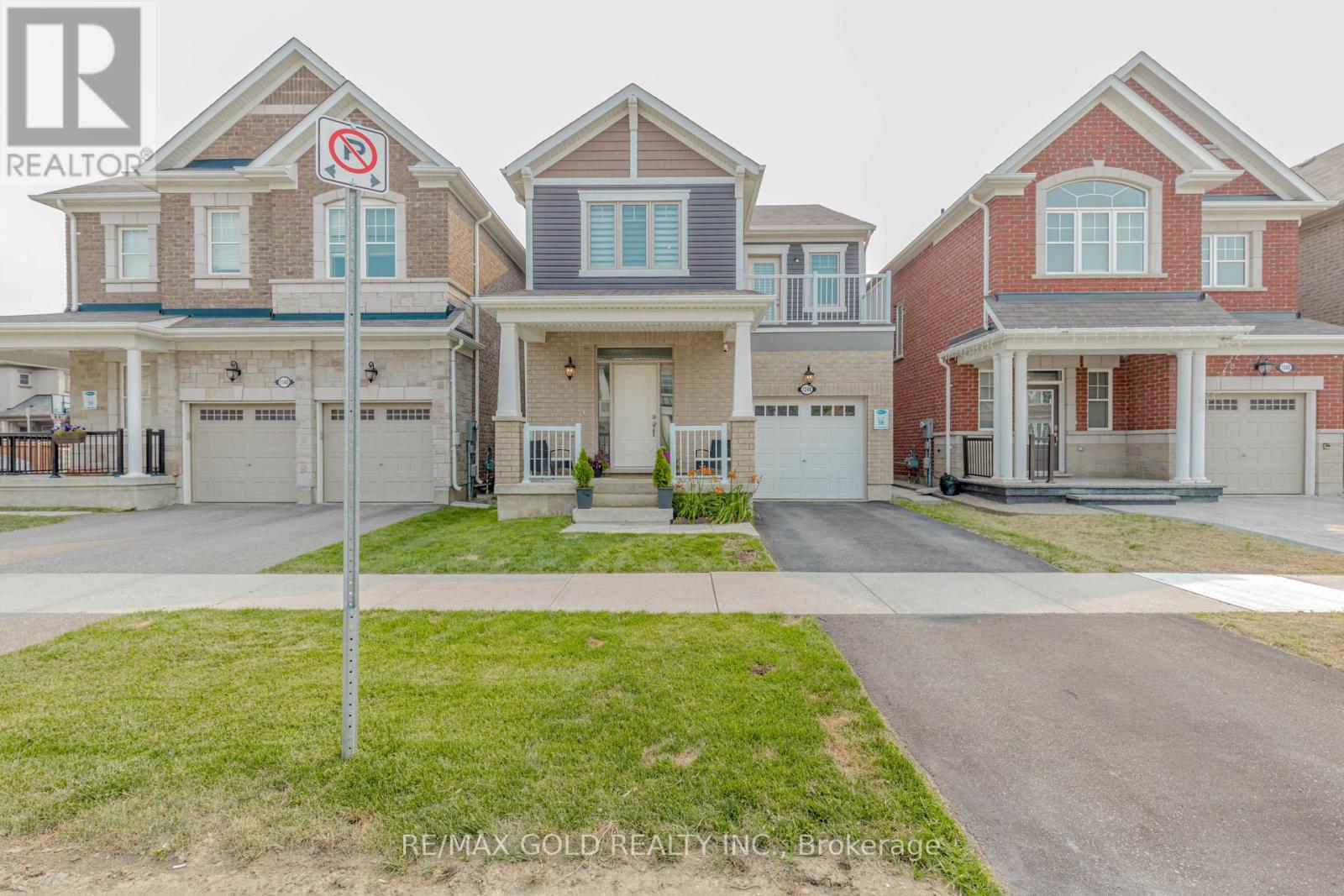
Highlights
Description
- Time on Houseful35 days
- Property typeSingle family
- Neighbourhood
- Median school Score
- Mortgage payment
Welcome to Your Dream Family Home in Milton! Discover this beautifully maintained and upgraded 6-year-old detached home nestled in one of Milton's most sought-after family-friendly neighbourhoods. Total of approx 2416 Sq ft Living space. Designed with comfort and style in mind, this property offers the perfect blend of modern living and community charm. Step inside to find a bright, separate living room at the front. open-concept layout with generously sized principal rooms, ideal for both everyday living and entertaining. The chef's kitchen features stainless steel appliances, ample cabinetry, and a functional island that opens into a sunlit breakfast and family area with hardwood floors and large windows, flooding the space with natural light. Upstairs, you'll find spacious bedrooms, including a primary retreat with a walk-in closet and spa-like ensuite. The additional bedrooms are perfect for kids, guests, or a home office with a balcony at the front. A convenient second-floor laundry room adds to the functionality of the space. Enjoy peace of mind with a well-maintained home, including updated mechanicals and energy-efficient features. The finished basement offers endless space to entertain and have family fun in the living space with laminate flooring and one full bathroom with a glass shower! Outside, the landscaped backyard is perfect for BBQs, kids' playtime, or just relaxing with a coffee. A single-car garage and driveway provide enough parking for a family. Located near great rated schools and hospitals. (id:63267)
Home overview
- Cooling Central air conditioning
- Heat source Natural gas
- Heat type Forced air
- Sewer/ septic Sanitary sewer
- # total stories 2
- # parking spaces 2
- Has garage (y/n) Yes
- # full baths 3
- # half baths 1
- # total bathrooms 4.0
- # of above grade bedrooms 3
- Flooring Hardwood, laminate
- Has fireplace (y/n) Yes
- Subdivision 1026 - cb cobban
- Directions 1876493
- Lot size (acres) 0.0
- Listing # W12404054
- Property sub type Single family residence
- Status Active
- Primary bedroom 3.69m X 4.7m
Level: 2nd - 2nd bedroom 3.54m X 2.84m
Level: 2nd - 3rd bedroom 2.9m X 3.51m
Level: 2nd - Recreational room / games room Measurements not available
Level: Basement - Eating area 2.63m X 2.75m
Level: Ground - Kitchen 2.75m X 2.63m
Level: Ground - Family room 4.15m X 4.27m
Level: Ground - Living room 3.54m X 3.24m
Level: Ground
- Listing source url Https://www.realtor.ca/real-estate/28863666/1344-rose-way-milton-cb-cobban-1026-cb-cobban
- Listing type identifier Idx

$-2,931
/ Month












