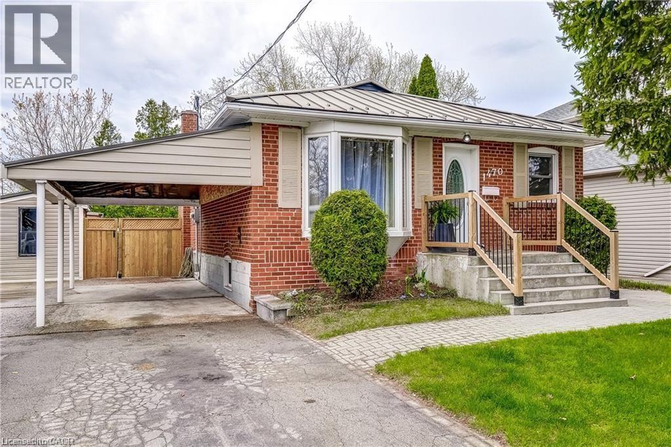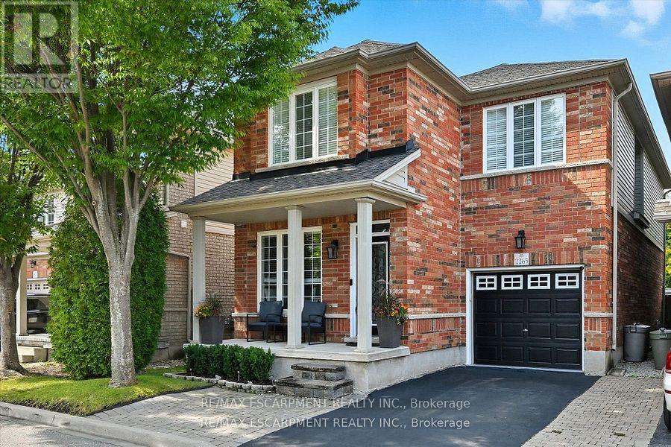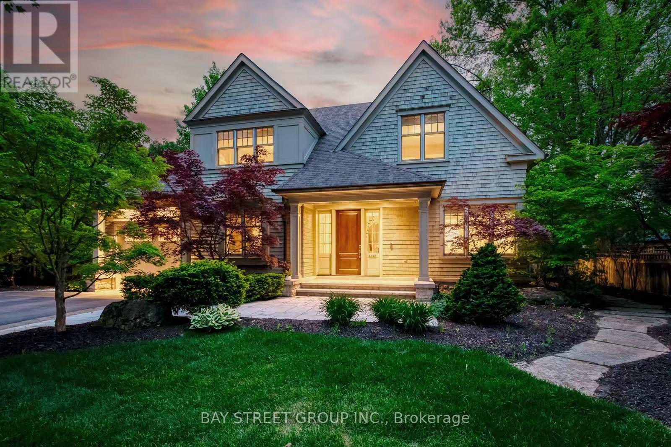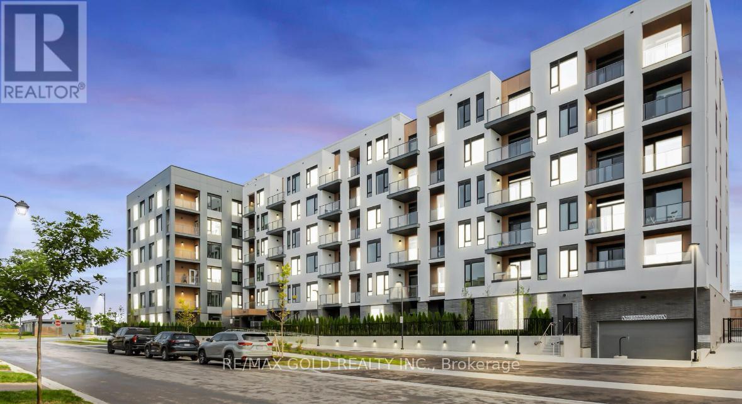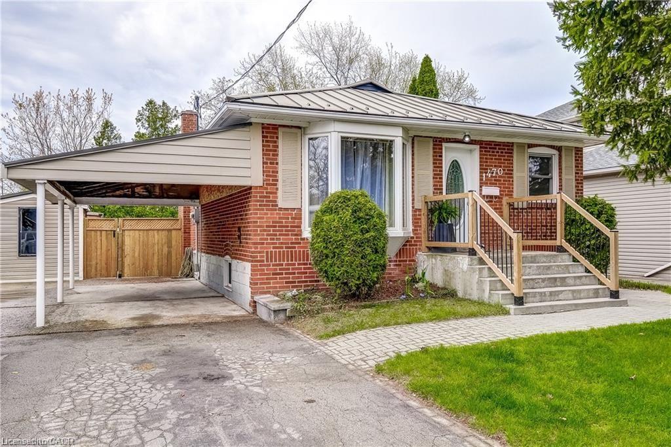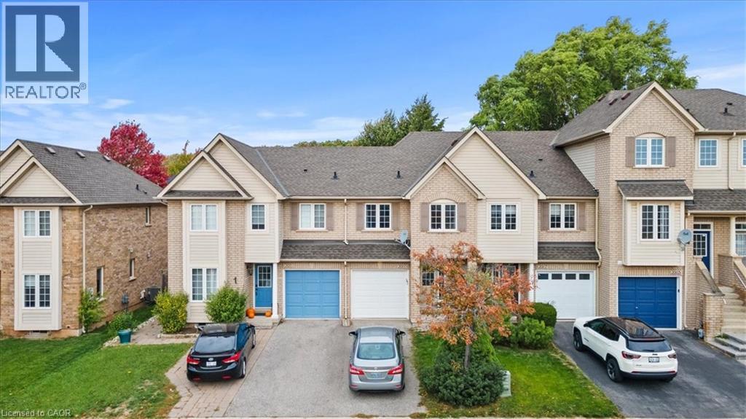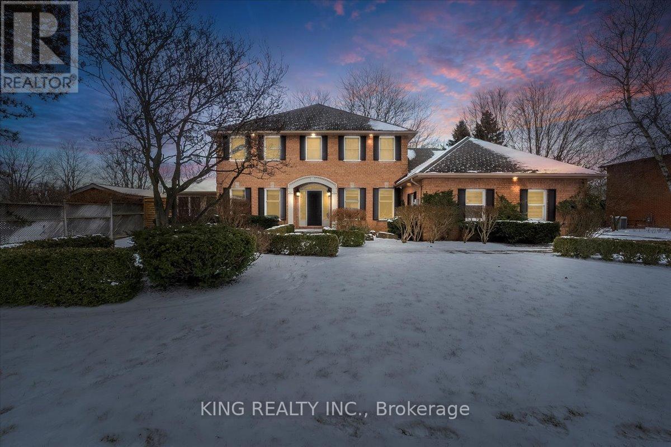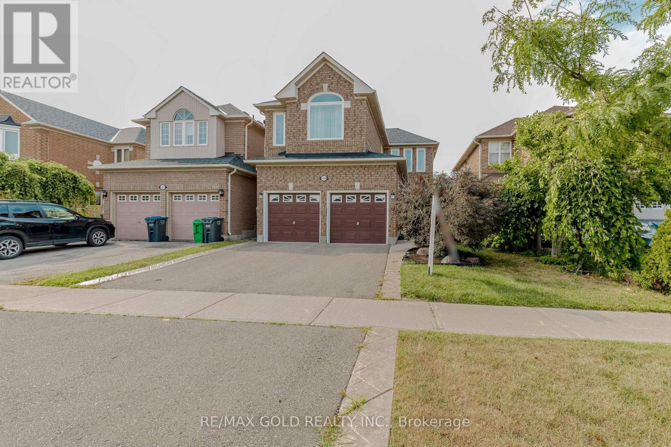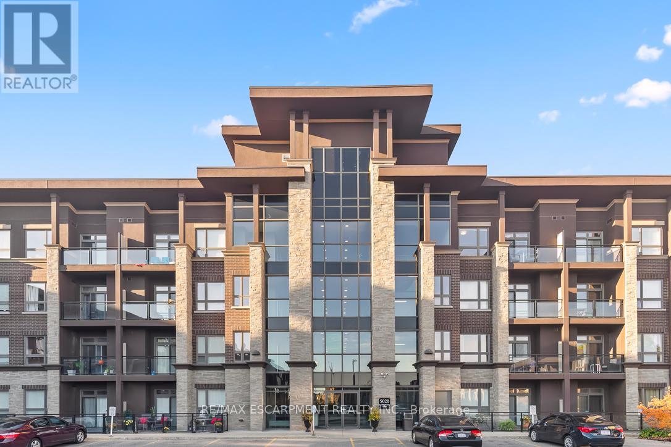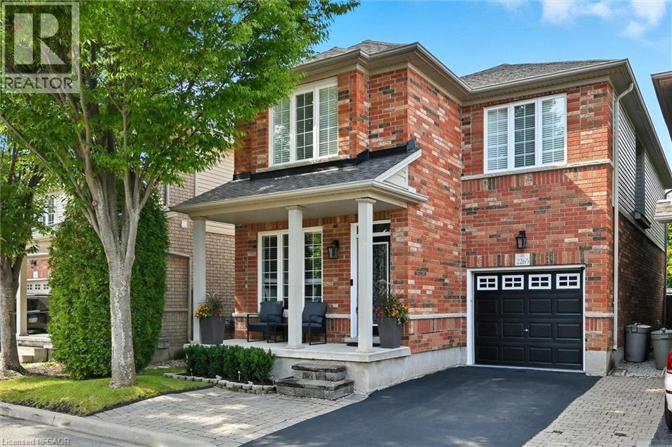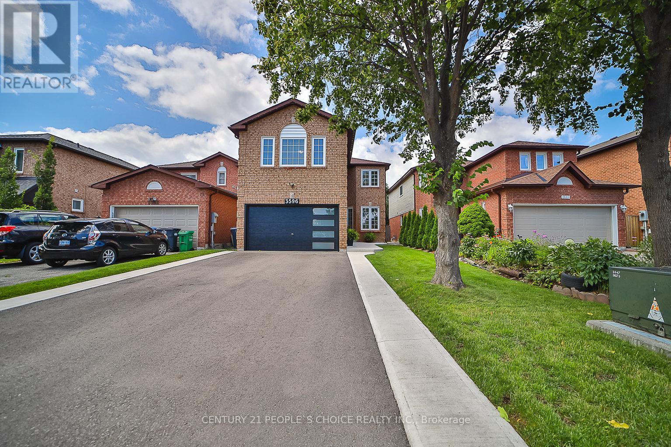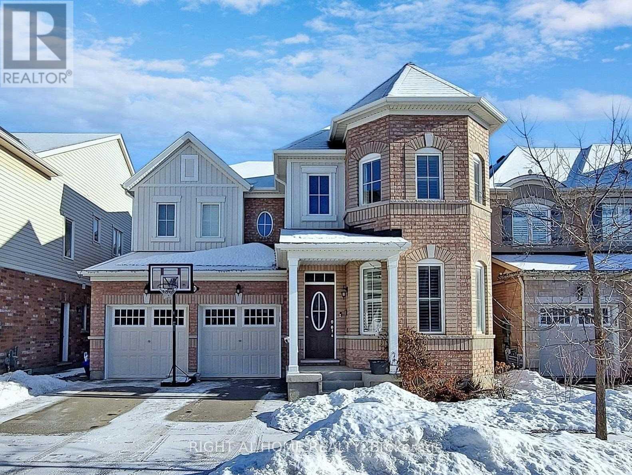
Highlights
Description
- Time on Houseful46 days
- Property typeSingle family
- Neighbourhood
- Median school Score
- Mortgage payment
Your Family's Dream Home Awaits! This stunning 4-bedroom, 2.5-bath executive home spans 2,900 sq ft. and is located in a highly sought-after, family-friendly neighborhood. Bright and spacious, the open-concept main floor features 9-foot ceilings, elegant wainscoting, and a private office with a charming bay window. The modern kitchen is a chefs dream, complete with granite countertops, a butlers pantry, stainless steel appliances, and a large breakfast bar perfect for gatherings and casual meals. Upstairs, the home showcases hardwood flooring throughout. The generously sized bedrooms provide comfort and style, with the primary suite featuring a walk-in closet and a spa-like retreat. Another bedroom also includes a walk-in closet, offering extra storage. Convenient upper-level laundry with walk-in linen closet adds to the homes practicality. Bonus: A Fully Renovated, Legal 2-Bedroom Basement Apartment! Legally permit-approved, with potential rental income, this bright and modern unit features a private entrance, a sleek kitchen with stainless steel appliances, a full bathroom with a walk-in shower, a cozy living area, a den, and in-unit laundry with ample storage. One of the bedrooms even includes a walk-in closet for added convenience. Prime Location! Situated just steps from top-rated schools, parks, and shopping, this home offers the perfect blend of luxury, comfort, and investment potential. Don't miss out, schedule your viewing today! **EXTRAS** Key Features: SS fridge, stove/oven, dishwasher, and washer & dryer (main floor); SS fridge, stove/oven, and washer & dryer (basement); California shutters; central vac; ELFs, furnace & A/C; garage door opener w/ remote; carpet-free. (id:63267)
Home overview
- Cooling Central air conditioning
- Heat source Natural gas
- Heat type Forced air
- Sewer/ septic Sanitary sewer
- # total stories 2
- Fencing Fenced yard
- # parking spaces 4
- Has garage (y/n) Yes
- # full baths 3
- # half baths 1
- # total bathrooms 4.0
- # of above grade bedrooms 6
- Flooring Laminate, hardwood, ceramic
- Has fireplace (y/n) Yes
- Subdivision 1032 - fo ford
- Lot size (acres) 0.0
- Listing # W12386468
- Property sub type Single family residence
- Status Active
- Primary bedroom 16.1m X 14m
Level: 2nd - 4th bedroom 15m X 12m
Level: 2nd - 3rd bedroom 16m X 15.5m
Level: 2nd - 2nd bedroom 16.5m X 16.1m
Level: 2nd - Kitchen 21m X 15.3m
Level: Basement - 2nd bedroom 10m X 12m
Level: Basement - Bedroom 10.8m X 9.11m
Level: Basement - Great room 16m X 14m
Level: Ground - Office 11.1m X 10.5m
Level: Ground - Dining room 16.1m X 15.1m
Level: Ground - Eating area 16m X 4.4m
Level: Ground - Kitchen 16m X 9m
Level: Ground
- Listing source url Https://www.realtor.ca/real-estate/28825757/1368-connaught-terrace-milton-fo-ford-1032-fo-ford
- Listing type identifier Idx

$-4,160
/ Month

