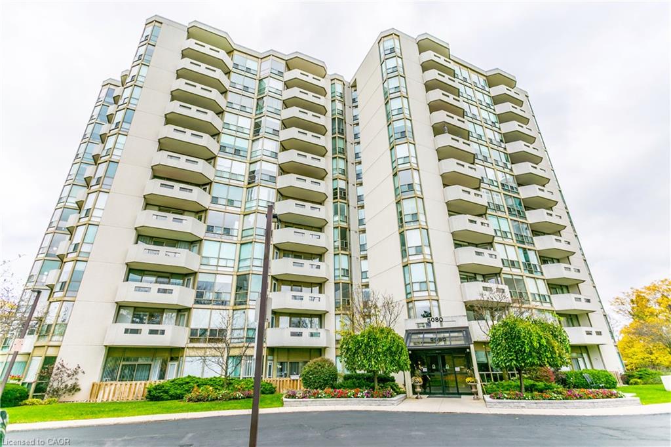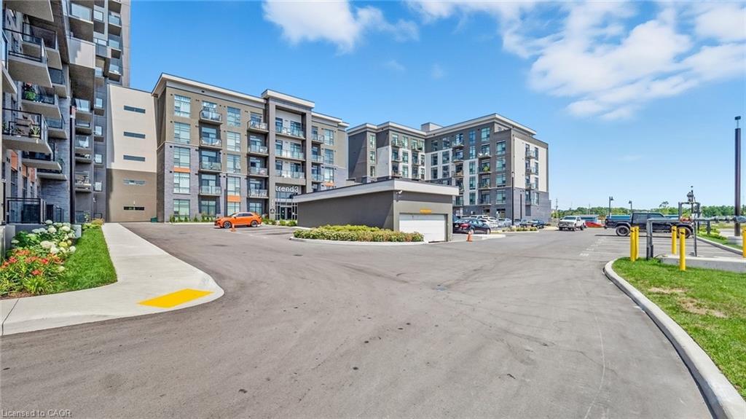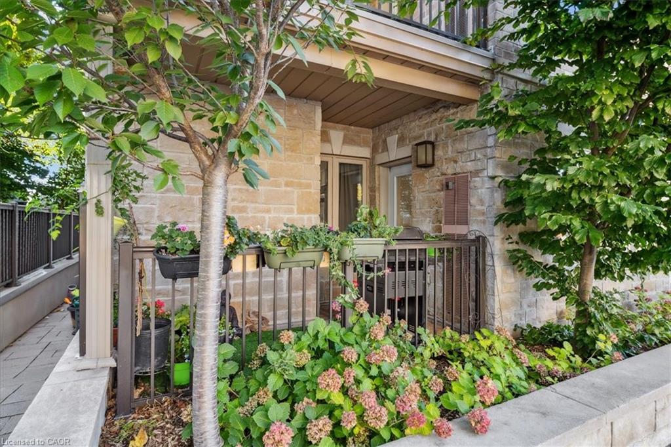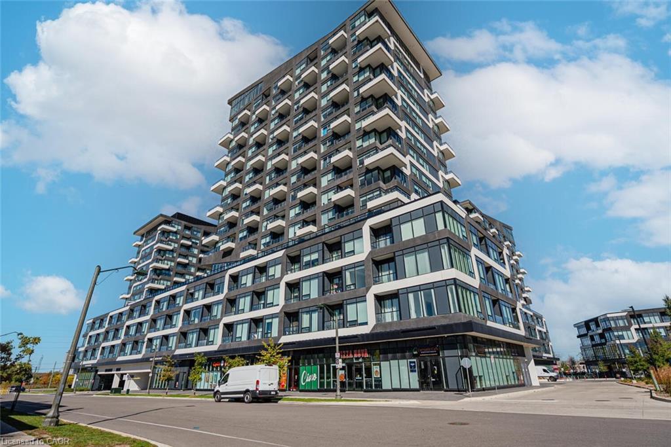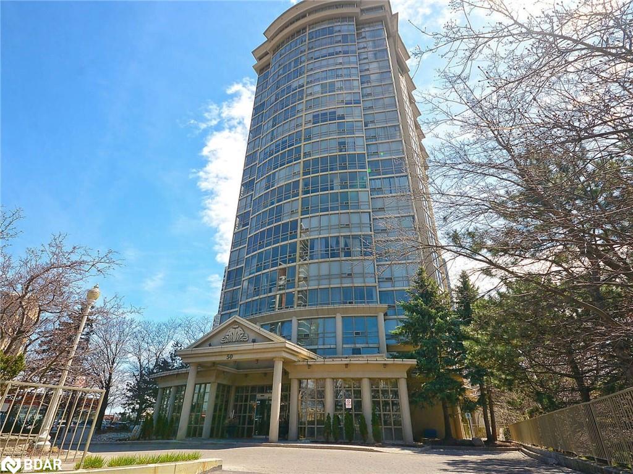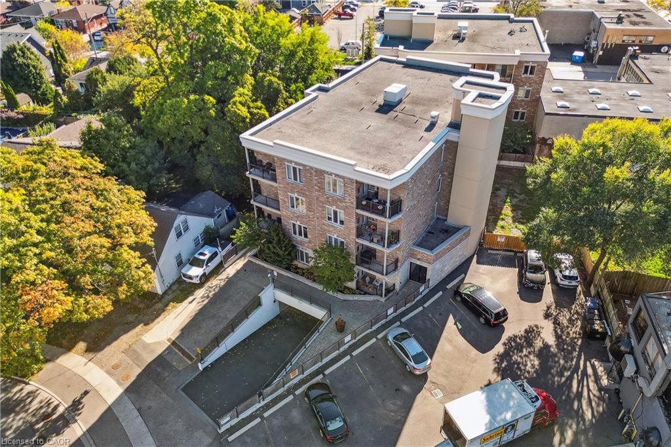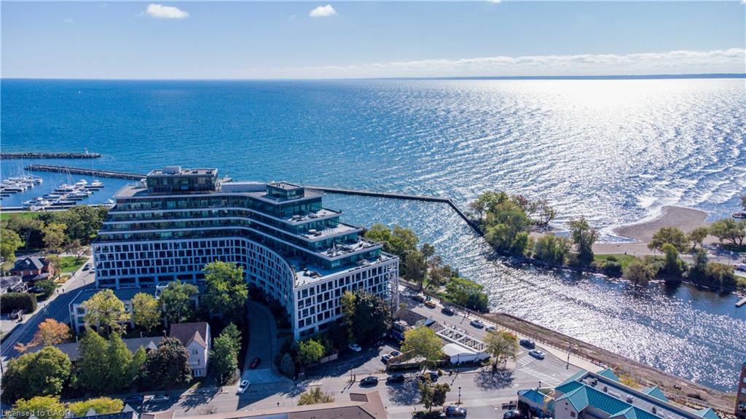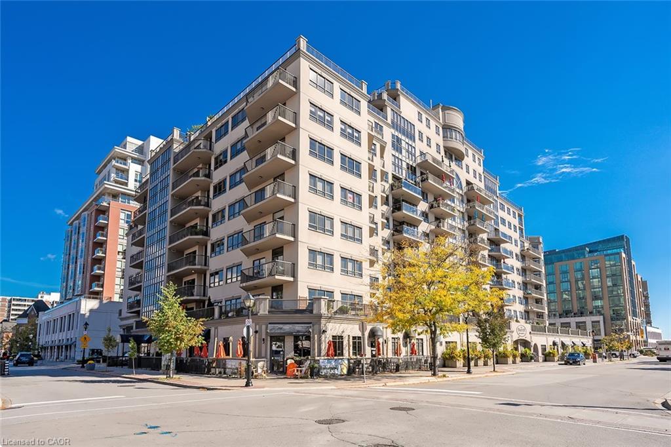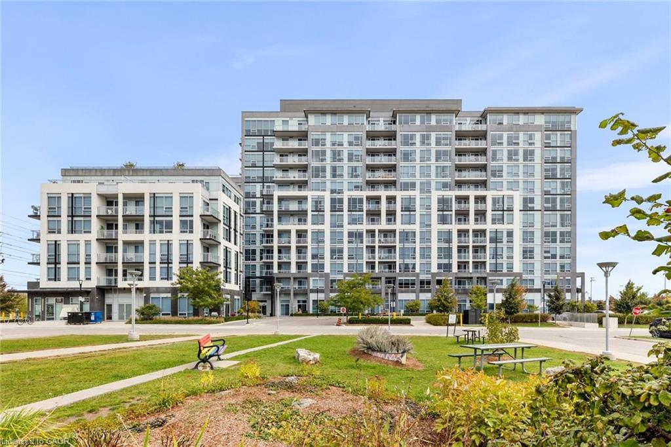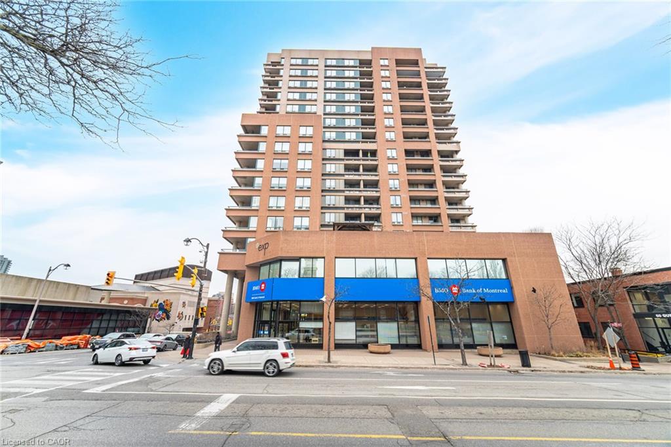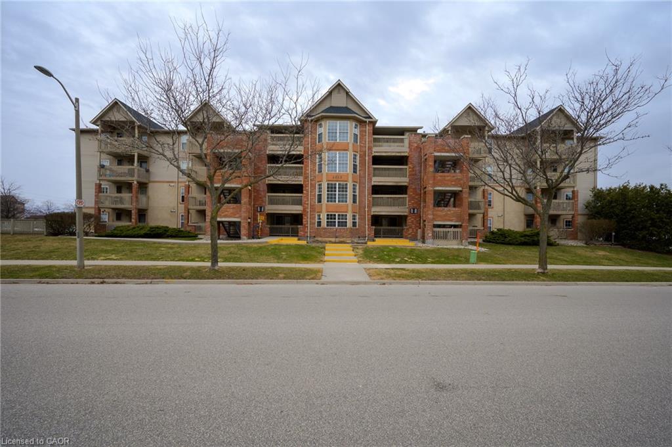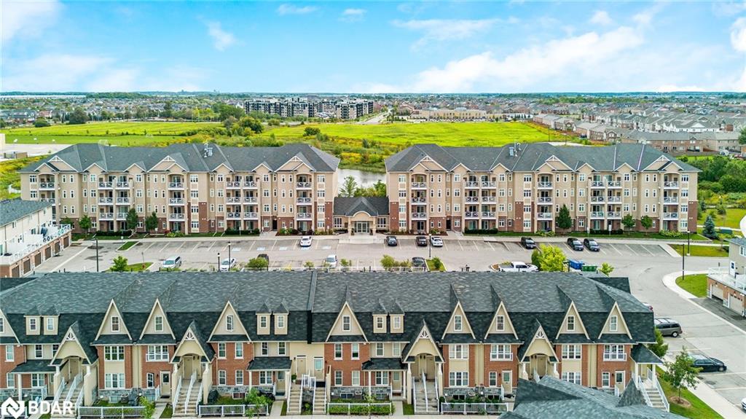
1370 Costigan Road Unit 304
1370 Costigan Road Unit 304
Highlights
Description
- Home value ($/Sqft)$599/Sqft
- Time on Houseful33 days
- Property typeResidential
- Style1 storey/apt
- Neighbourhood
- Median school Score
- Year built2017
- Garage spaces1
- Mortgage payment
Welcome to 304-1370 Costigan Road, located in Milton's sought-after Clark community. This boutique condo combines comfort, style, and thoughtful upgrades, offering a truly move-in-ready living experience. Featuring a large custom open concept kitchen with great storage, granite counters, an In-suite Laundry and two oversized bedrooms each with its own ensuite and walk-in closet customized with a $7800 closet of your dreams from California Closets. This home ensures both privacy and luxury. The primary ensuite has been transformed into your personal spa retreat with a brand-new, state-of-the-art $40,000 Safe step Tub with Micro Soothe Air Therapy Jets, Lighting & Bluetooth Technology. Start your day with a coffee on the private south-facing balcony, taking in serene views of the lush greenspace and pond. The bright, open-concept layout is perfect for both relaxing and entertaining, enhanced by numerous upgrades including luxury vinyl flooring, upgraded tile, pot lights, granite countertops, stainless steel backsplash, breakfast bar, stainless steel appliances, smooth 9-foot ceilings, and fresh professional paint throughout. All that's left to do is bring your clothes and furniture and enjoy your new home.
Home overview
- Cooling Central air
- Heat type Forced air, natural gas
- Pets allowed (y/n) No
- Sewer/ septic Sewer (municipal)
- Building amenities Elevator(s), party room, parking
- Construction materials Brick, stucco
- Roof Flat
- # garage spaces 1
- # parking spaces 1
- Garage features P1
- Has garage (y/n) Yes
- # full baths 2
- # total bathrooms 2.0
- # of above grade bedrooms 2
- # of rooms 7
- Appliances Water heater, dishwasher, dryer, range hood, refrigerator, stove, washer
- Has fireplace (y/n) Yes
- Laundry information In-suite
- Interior features Other
- County Halton
- Area 2 - milton
- View Pond
- Water source Municipal
- Zoning description Rhd*70a-h1
- Lot desc Urban, park, playground nearby, public transit, rec./community centre, school bus route, schools
- Lot dimensions 0 x 0
- Building size 1000
- Mls® # 40770342
- Property sub type Condominium
- Status Active
- Virtual tour
- Tax year 2025
- Brand New $40,000 safestep bathtub Walk in closet from California Closets ($7800 value)
Level: Main - Bedroom Walk In Closet with closet organizer
Level: Main - Dining room combined with Living Room
Level: Main - Primary bedroom Main
Level: Main - Bathroom Second Bedroom Ensuite
Level: Main - Kitchen Main
Level: Main - Laundry Main
Level: Main
- Listing type identifier Idx

$-1,003
/ Month

