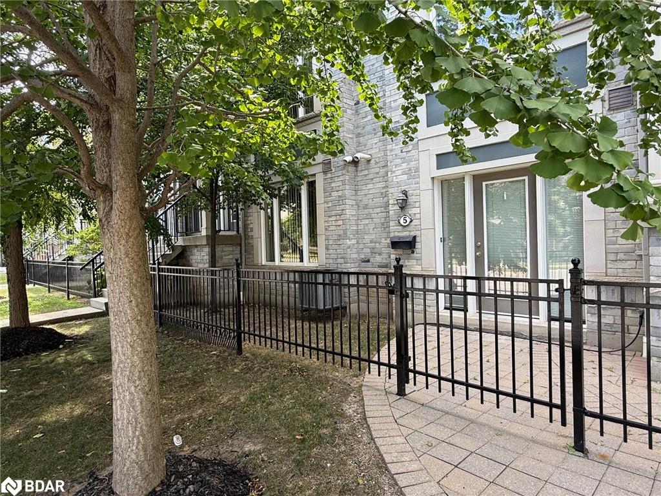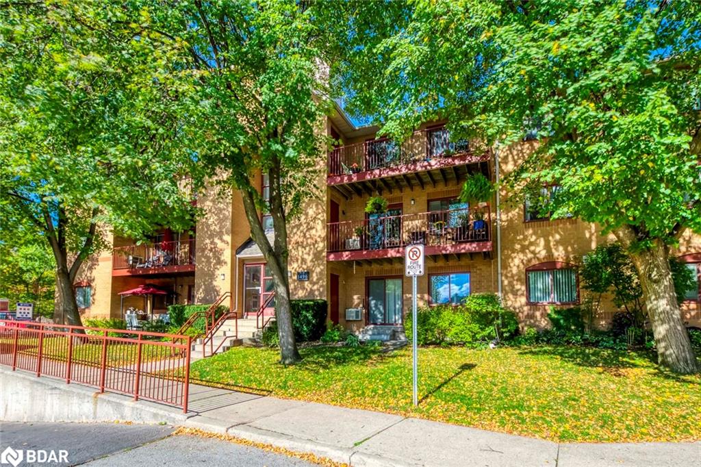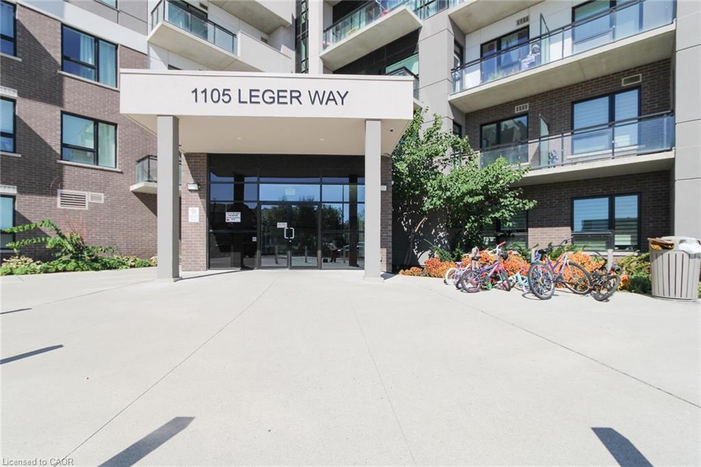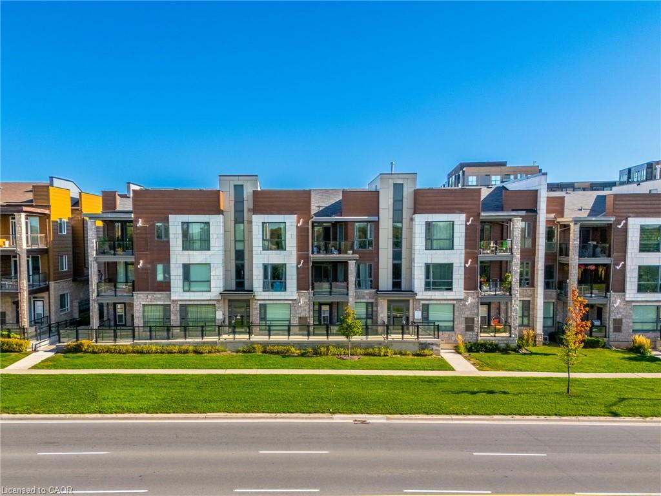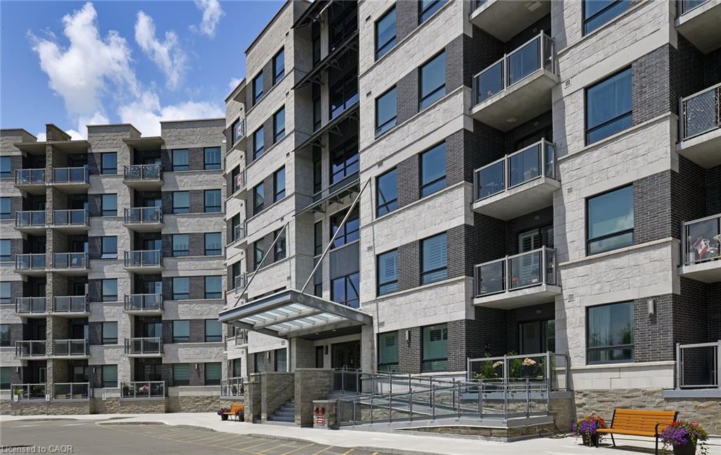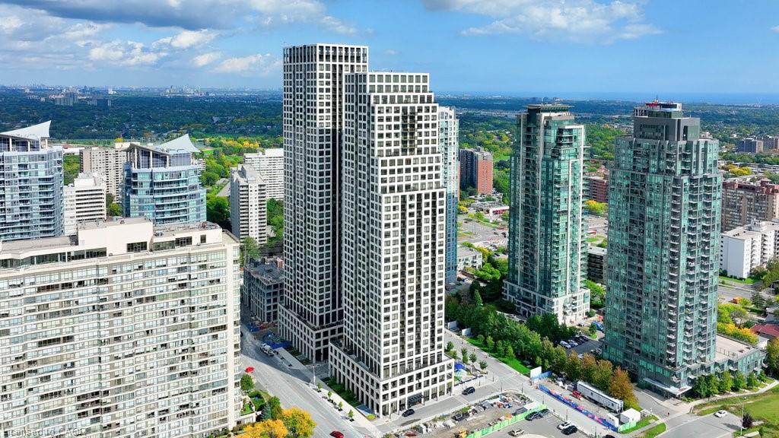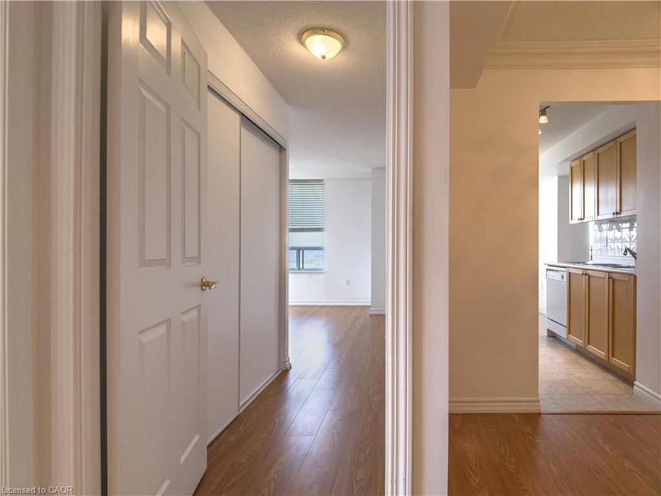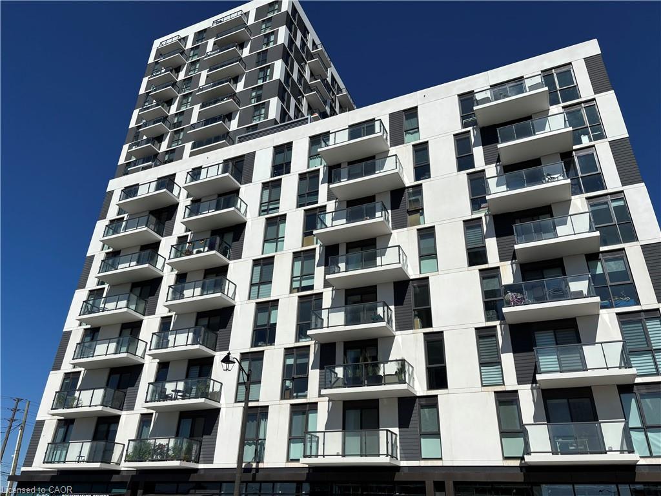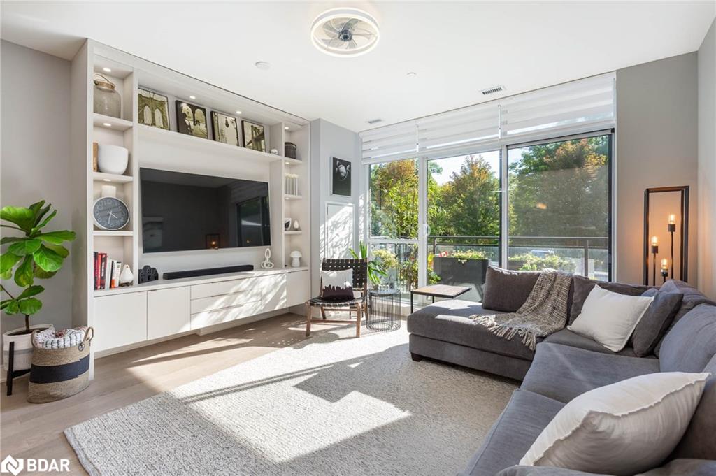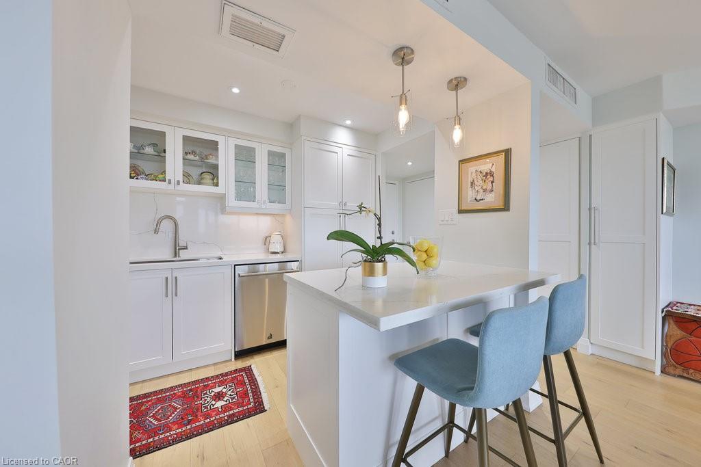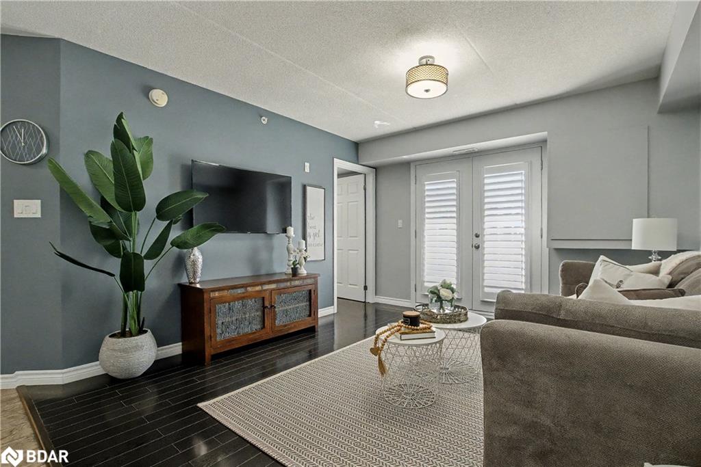
1380 Main Street E Unit 204
For Sale
New 12 hours
$449,827
1 beds
1 baths
675 Sqft
1380 Main Street E Unit 204
For Sale
New 12 hours
$449,827
1 beds
1 baths
675 Sqft
Highlights
This home is
21%
Time on Houseful
12 hours
School rated
7/10
Milton
-0.01%
Description
- Home value ($/Sqft)$666/Sqft
- Time on Housefulnew 12 hours
- Property typeResidential
- Style1 storey/apt
- Neighbourhood
- Median school Score
- Year built2011
- Garage spaces1
- Mortgage payment
Open concept floor plan, 675 sq ft, convenient northeast Milton location. Nice layout with large dining room and spacious living and walkout to south-facing private balcony. Includes storage locker and ONE UNDERGROUND PARKING + BONUS OPTION OF SURFACE PARKING FOR A 2ND VEHICLE (provided by property management on a courtesy basis, "no current issues with space availability" as per Condo Manager). Low condo fees include all the usuals + water, use of fitness room and party room. Short walk to amenities, GO transit, schools, parks, rec centre, arena, library and arts centre. Quick access to Hwy 401 at James Snow. Carpet free unit, clean as a whistle and freshly painted with neutral tones, Just move in and enjoy!
Jessica Stark
of RE/MAX Real Estate Centre Inc. Brokerage,
MLS®#40774687 updated 12 hours ago.
Houseful checked MLS® for data 12 hours ago.
Home overview
Amenities / Utilities
- Cooling Central air
- Heat type Forced air, natural gas
- Pets allowed (y/n) No
- Sewer/ septic Sewer (municipal)
Exterior
- Building amenities Elevator(s), fitness center, party room, parking
- Construction materials Stucco
- Roof Asphalt shing
- Exterior features Balcony
- # garage spaces 1
- # parking spaces 1
- Garage features A
- Has garage (y/n) Yes
- Parking desc Inside entry
Interior
- # full baths 1
- # total bathrooms 1.0
- # of above grade bedrooms 1
- # of rooms 5
- Appliances Water heater, dishwasher, dryer, microwave, refrigerator, stove, washer
- Has fireplace (y/n) Yes
- Laundry information In-suite
- Interior features Elevator
Location
- County Halton
- Area 2 - milton
- Water source Municipal
- Zoning description Ro*138
Lot/ Land Details
- Lot desc Urban, arts centre, city lot, library, major highway, park, public transit, rec./community centre, schools, shopping nearby
Overview
- Building size 675
- Mls® # 40774687
- Property sub type Condominium
- Status Active
- Virtual tour
- Tax year 2025
Rooms Information
metric
- Living room Lower
Level: Lower - Kitchen Main
Level: Main - Primary bedroom Main
Level: Main - Bathroom Main
Level: Main - Dining room Main
Level: Main
SOA_HOUSEKEEPING_ATTRS
- Listing type identifier Idx

Lock your rate with RBC pre-approval
Mortgage rate is for illustrative purposes only. Please check RBC.com/mortgages for the current mortgage rates
$-482
/ Month25 Years fixed, 20% down payment, % interest
$718
Maintenance
$
$
$
%
$
%

Schedule a viewing
No obligation or purchase necessary, cancel at any time

