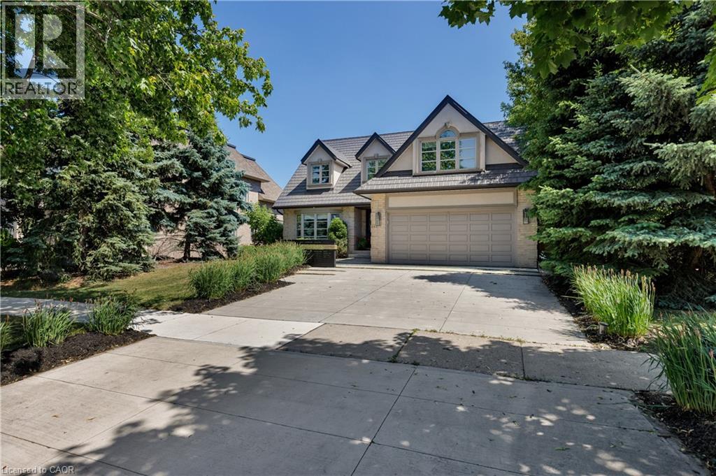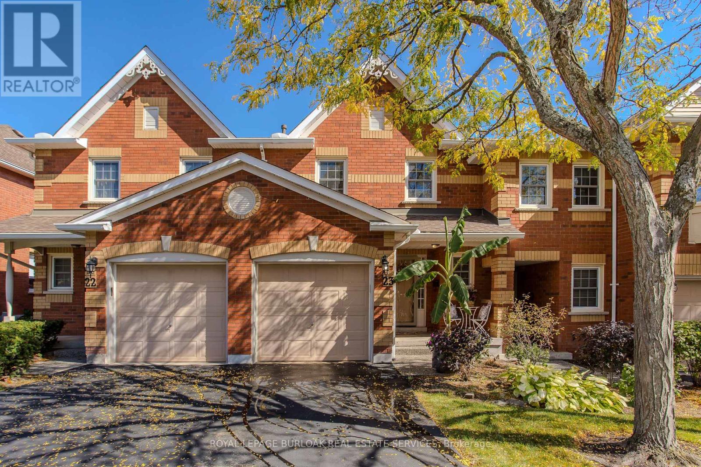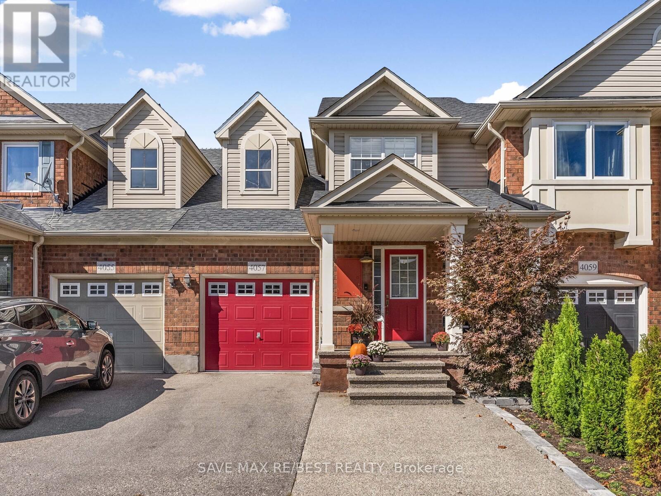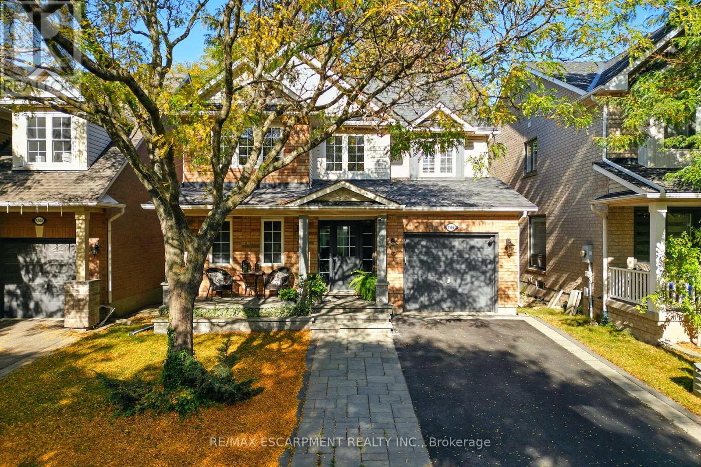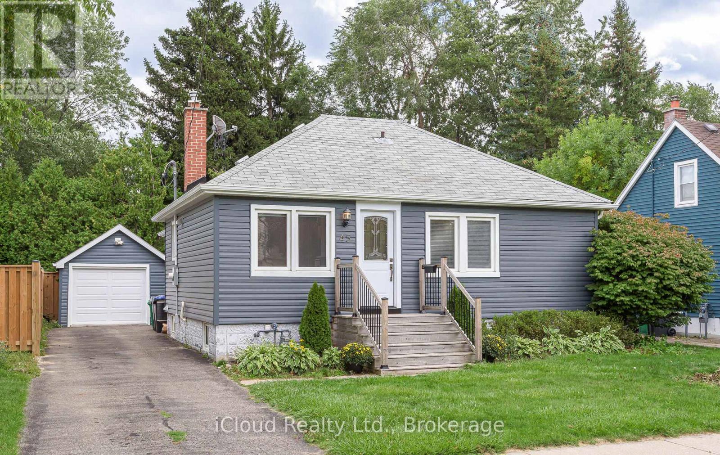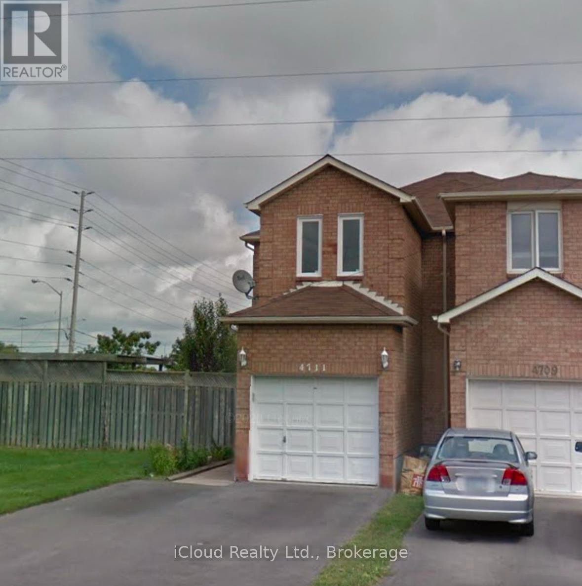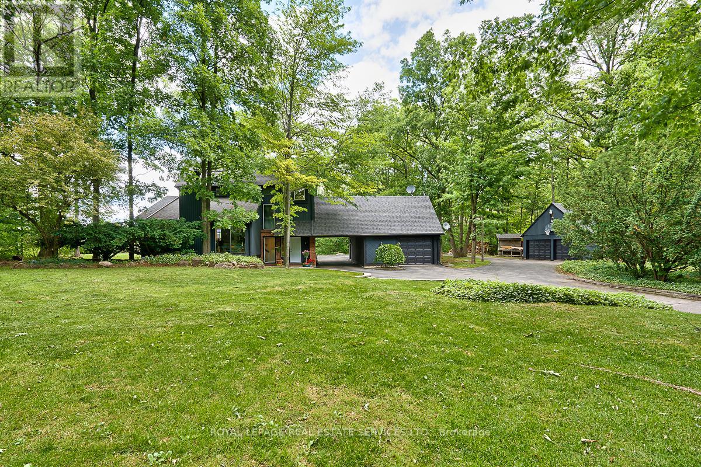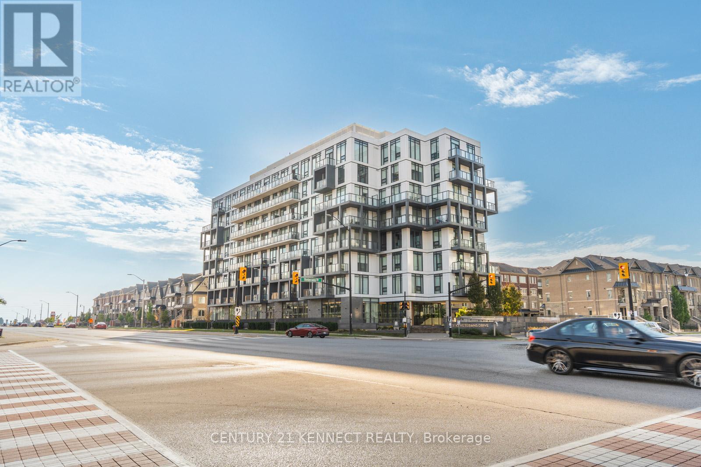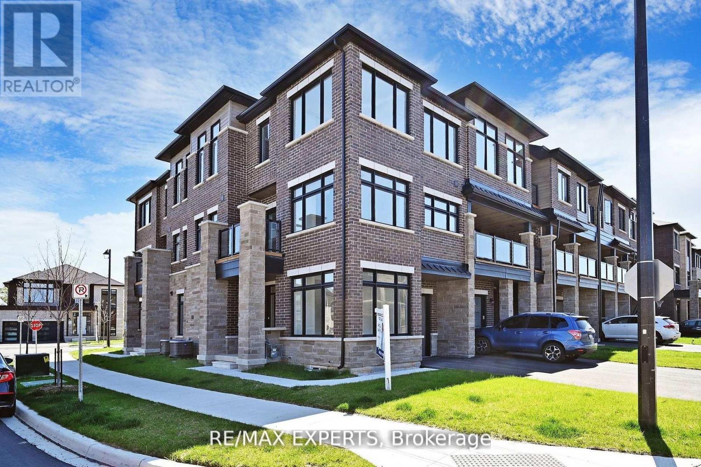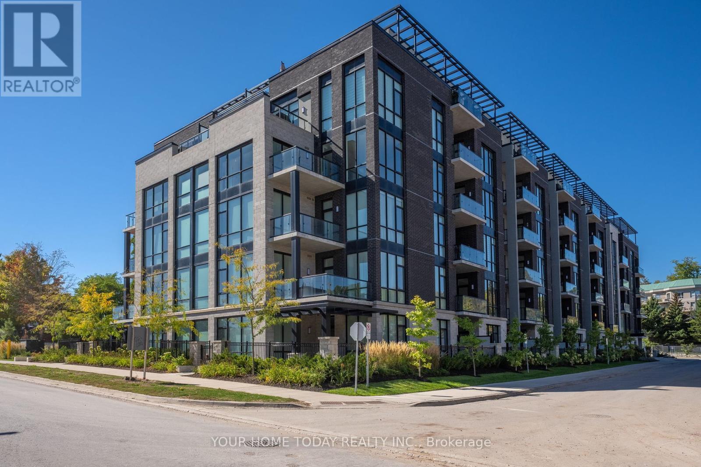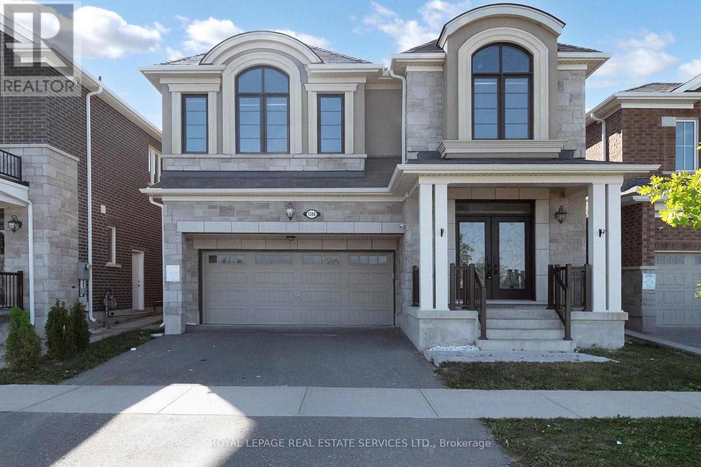
Highlights
Description
- Time on Houseful9 days
- Property typeSingle family
- Neighbourhood
- Median school Score
- Mortgage payment
This exceptional detached residence is located in the prestigious Cobban neighborhood of Milton and offers a rare combination of luxury living and strong income potential. The home features 2,760 square feet of elegantly designed above-grade living space, highlighted by 10-foot ceilings on the main floor, rich hardwood flooring, a chef-inspired kitchen with marble countertops and premium finishes, and a bright, spacious layout that includes a formal dining room, great room, breakfast area, and a mudroom with direct garage access. The second level offers four generously sized bedrooms, including a well-appointed primary suite, along with a convenient upper-level laundry room. A key feature of this property is the fully legal basement, which includes two self-contained rental units a studio apartment and a one-bedroom plus den unit each with its own kitchen and private bathroom, as well as large above-grade windows for ample natural light. A shared laundry area serves both units. With an estimated rental income of $3,000 per month, this home presents an excellent opportunity for multi-generational living or as a mortgage helper and investment property. The property also includes four total parking spaces (garage and driveway). This is a unique offering in a sought-after community that blends functional elegance with financial upside. (id:63267)
Home overview
- Cooling Central air conditioning
- Heat source Natural gas
- Heat type Forced air
- Sewer/ septic Sanitary sewer
- # total stories 2
- # parking spaces 4
- # full baths 4
- # half baths 1
- # total bathrooms 5.0
- # of above grade bedrooms 7
- Flooring Hardwood, vinyl, ceramic
- Subdivision 1026 - cb cobban
- Lot size (acres) 0.0
- Listing # W12420780
- Property sub type Single family residence
- Status Active
- 2nd bedroom 4.26m X 3.9m
Level: 2nd - Laundry 3m X 2m
Level: 2nd - 4th bedroom 3.76m X 3m
Level: 2nd - Primary bedroom 5.33m X 4.6m
Level: 2nd - 3rd bedroom 4m X 3.9m
Level: 2nd - Kitchen 3.8m X 1.82m
Level: Basement - Bedroom 3.14m X 2.9m
Level: Basement - Living room 4.88m X 2.65m
Level: Basement - Den 4m X 1.83m
Level: Basement - Kitchen 2.86m X 1.35m
Level: Basement - Laundry 1m X 1m
Level: Basement - Living room 3.35m X 3.3m
Level: Basement - Great room 4m X 3.67m
Level: Main - Eating area 4.46m X 3m
Level: Main - Dining room 4m X 4m
Level: Main - Kitchen 5.69m X 4.46m
Level: Main - Mudroom Measurements not available
Level: Main
- Listing source url Https://www.realtor.ca/real-estate/28900289/1388-sycamore-garden-milton-cb-cobban-1026-cb-cobban
- Listing type identifier Idx

$-3,787
/ Month

