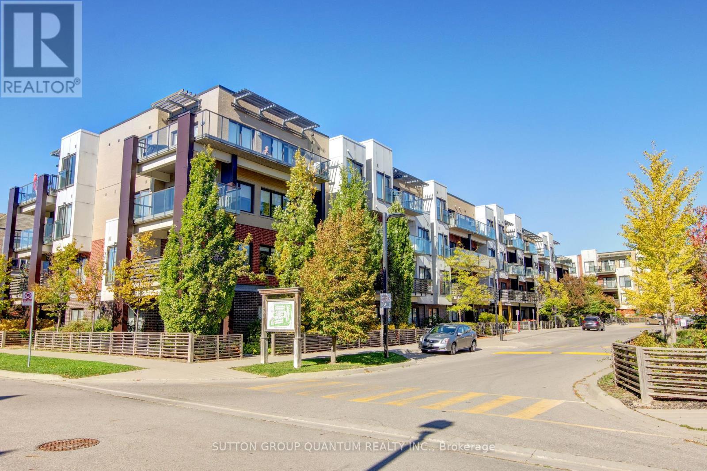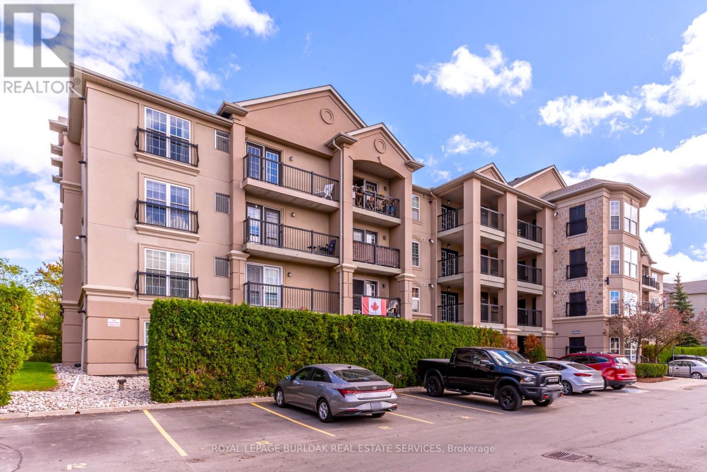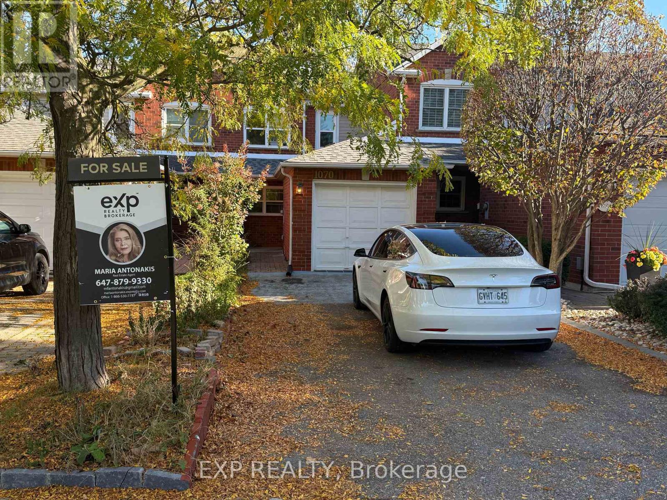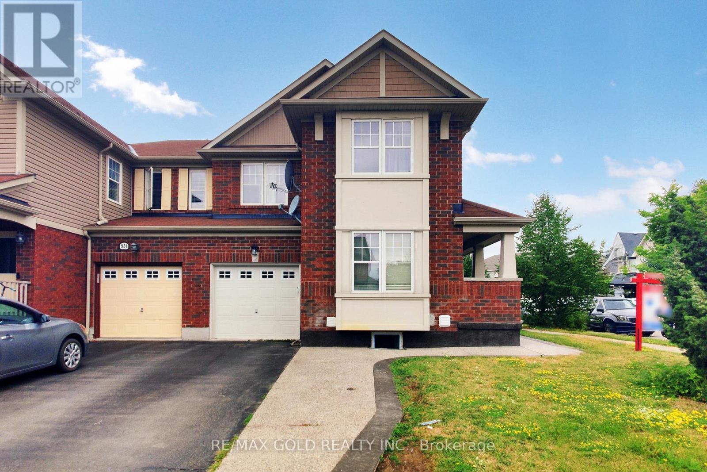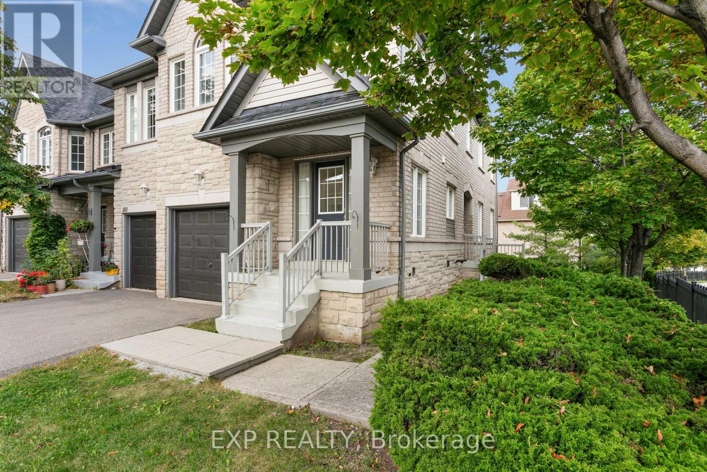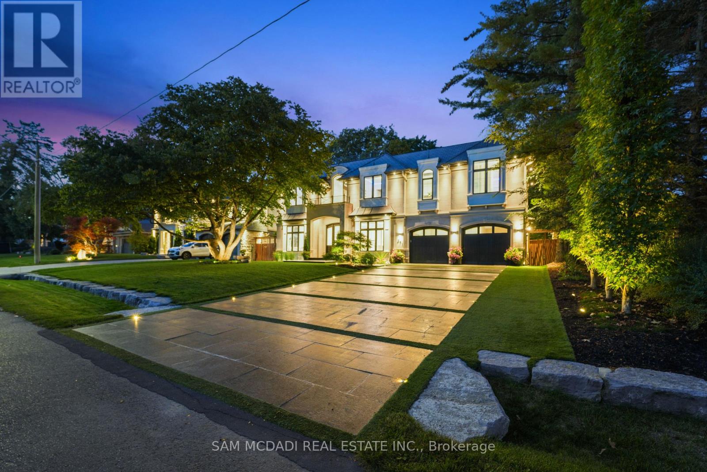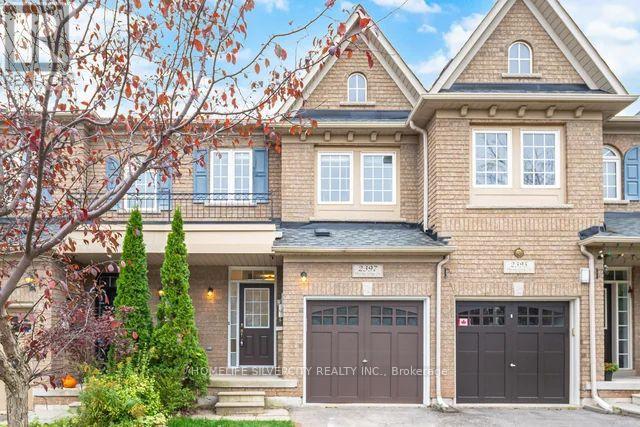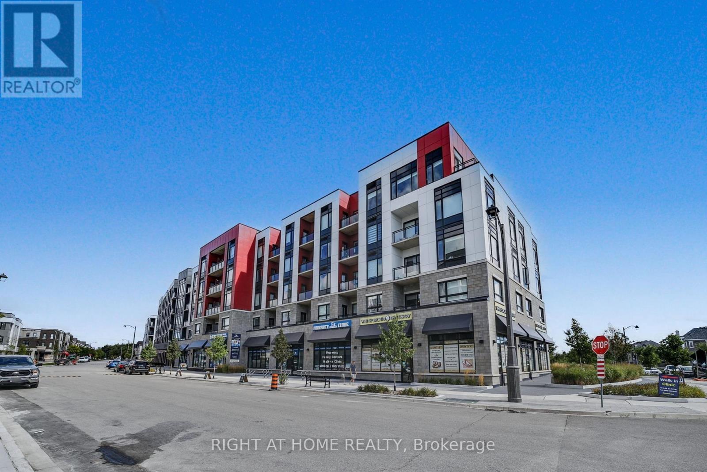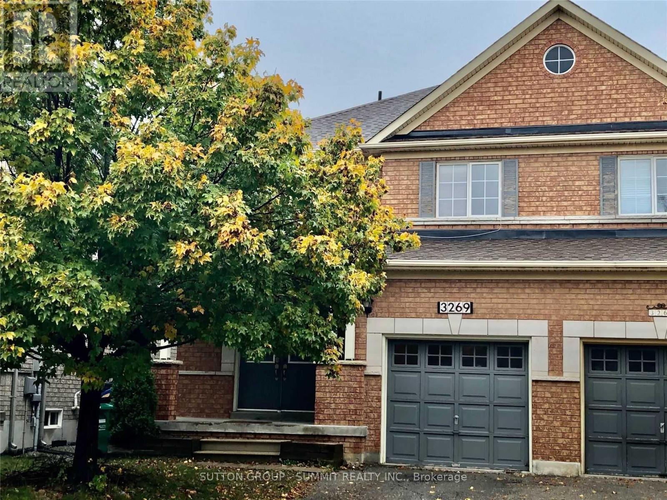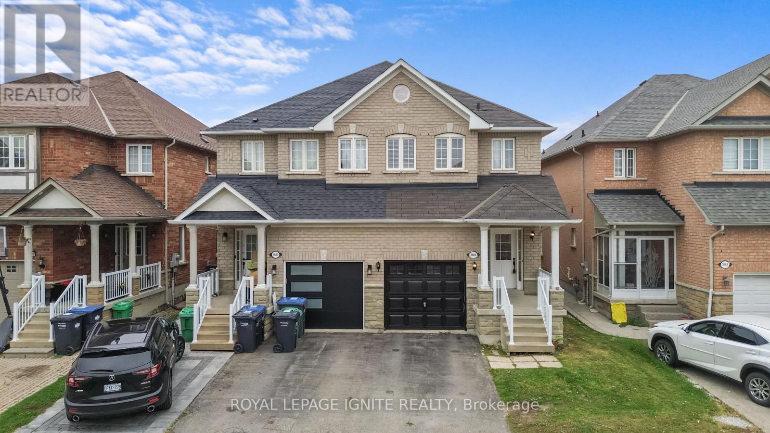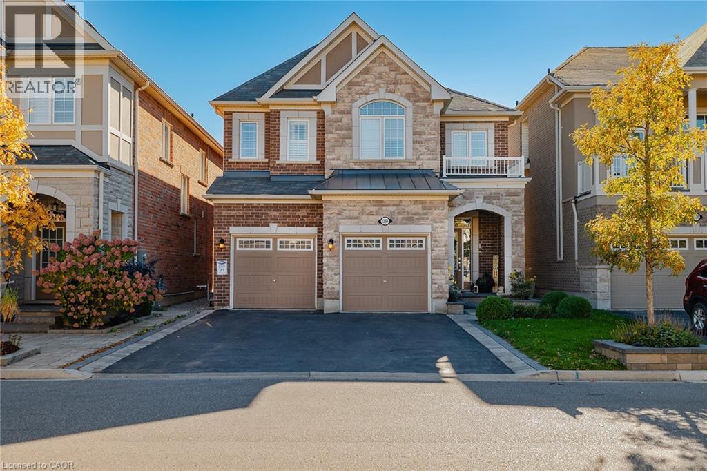
Highlights
Description
- Home value ($/Sqft)$637/Sqft
- Time on Housefulnew 8 hours
- Property typeSingle family
- Style2 level
- Neighbourhood
- Median school Score
- Year built2017
- Mortgage payment
Welcome to this beautiful Mattamy-built home, constructed in 2017 and thoughtfully upgraded throughout. Nestled on a quiet street in a family-friendly neighborhood, it's a fanastic opportunity. Featuring a recently finished basement and newly upgraded tiles in the entrance, powder room, and laundry (Summer 2025), this home offers both modern comfort and timeless appeal. The roof, windows, and furnace are approximately 8 years old, with the furnace and air conditioner fully owned for peace of mind. Enjoy outdoor living with professionally completed interlock stone (both front and back) and a deck completed just 2 years ago. Inside, you’ll find custom closets in 3 of the 4 bedrooms—including the primary suite—plus a cozy fireplace, and included window shutters. The washer and dryer were replaced just 1 year ago. This property also offers ample parking for 4 vehicles, along with a storage area in the basement and garage shelving for added convenience. Walking distance to parks, trails, and both public and catholic schools. Near to every type of recreational pursuit, and a short drive to rattlesnake point golf club and conservation area. This home offers a perfect blend of comfort, style, and location—ready to move in and enjoy! (id:63267)
Home overview
- Cooling Central air conditioning
- Heat source Natural gas
- Heat type Forced air
- Sewer/ septic Municipal sewage system
- # total stories 2
- # parking spaces 4
- Has garage (y/n) Yes
- # full baths 3
- # half baths 1
- # total bathrooms 4.0
- # of above grade bedrooms 5
- Community features School bus
- Subdivision 1032 - fo ford
- Directions 2048148
- Lot size (acres) 0.0
- Building size 1922
- Listing # 40778592
- Property sub type Single family residence
- Status Active
- Full bathroom Measurements not available
Level: 2nd - Bedroom 3.327m X 4.293m
Level: 2nd - Other 3.302m X 1.753m
Level: 2nd - Bedroom 3.302m X 4.293m
Level: 2nd - Primary bedroom 4.597m X 4.445m
Level: 2nd - Laundry 2.311m X 1.93m
Level: 2nd - Bathroom (# of pieces - 4) Measurements not available
Level: 2nd - Bedroom 3.734m X 3.912m
Level: 2nd - Bathroom (# of pieces - 3) Measurements not available
Level: Basement - Recreational room 5.817m X 6.579m
Level: Basement - Bedroom 3.708m X 3.683m
Level: Basement - Office 5.766m X 4.166m
Level: Basement - Utility 2.438m X 2.946m
Level: Basement - Bathroom (# of pieces - 2) Measurements not available
Level: Main - Kitchen 3.759m X 2.794m
Level: Main - Living room 4.547m X 5.08m
Level: Main - Dining room 3.353m X 3.023m
Level: Main - Breakfast room 3.759m X 2.718m
Level: Main
- Listing source url Https://www.realtor.ca/real-estate/29006722/1394-day-terrace-milton
- Listing type identifier Idx

$-3,267
/ Month

