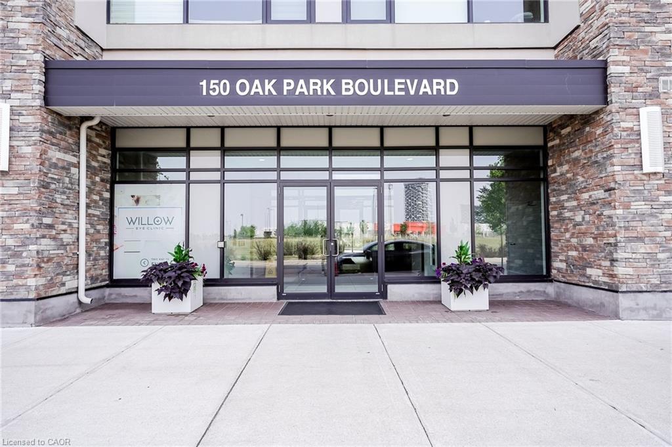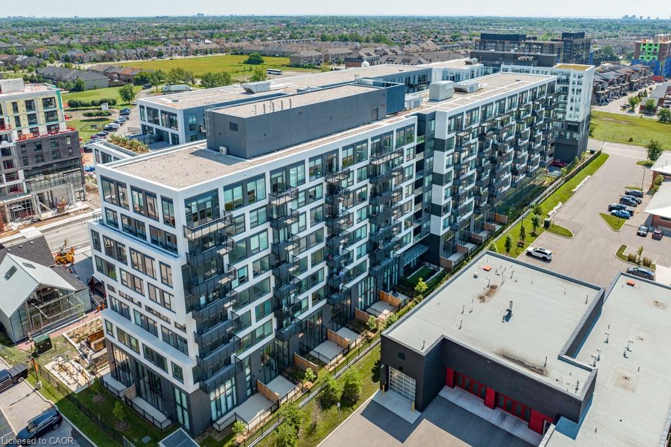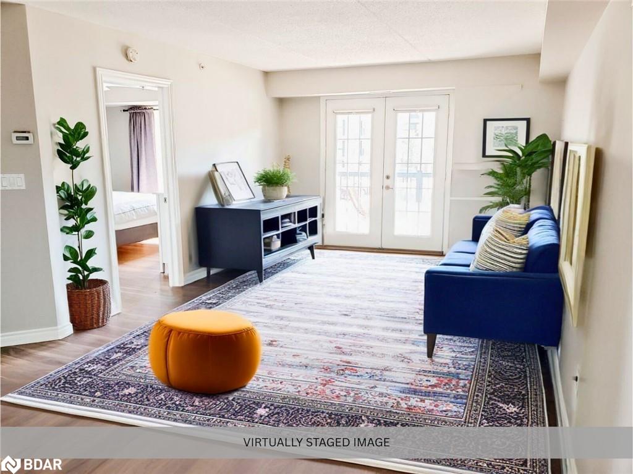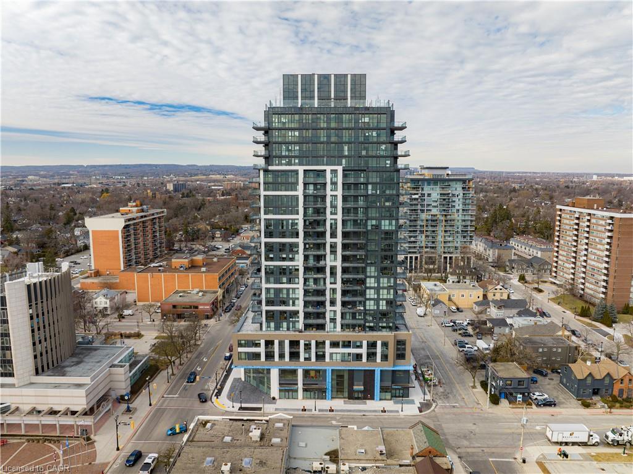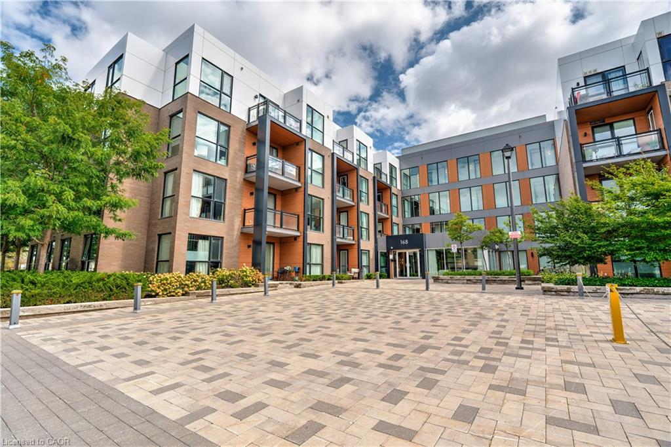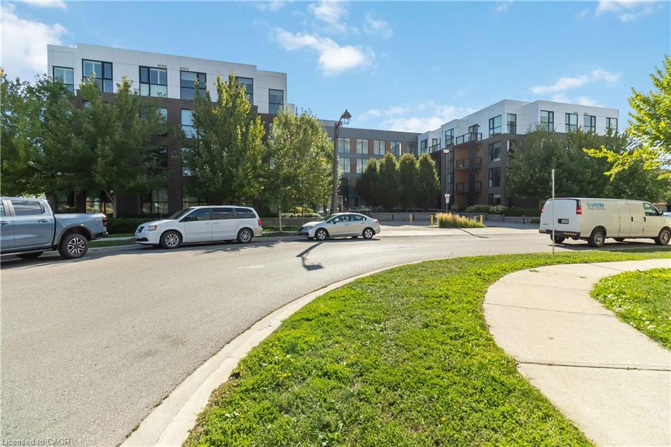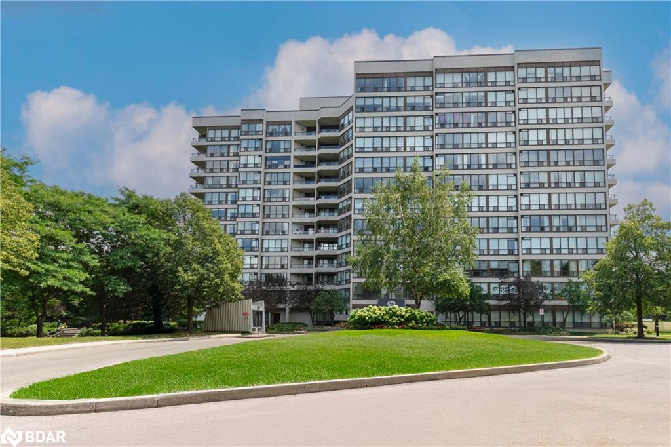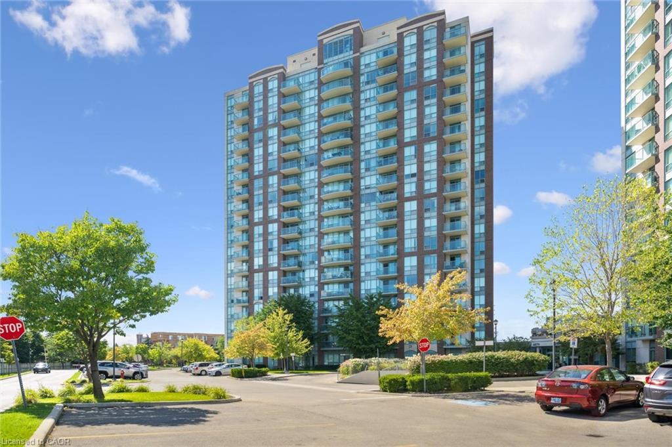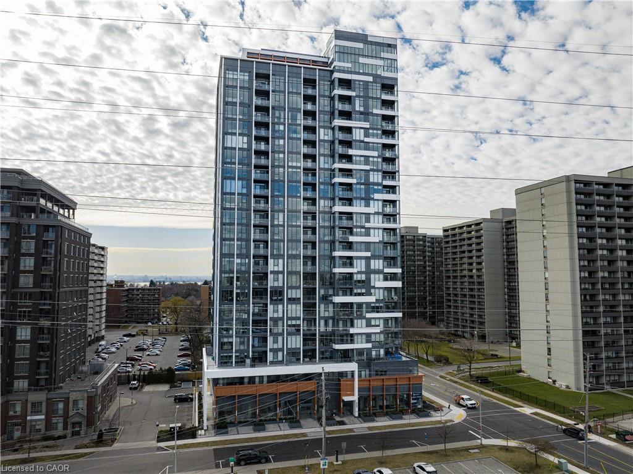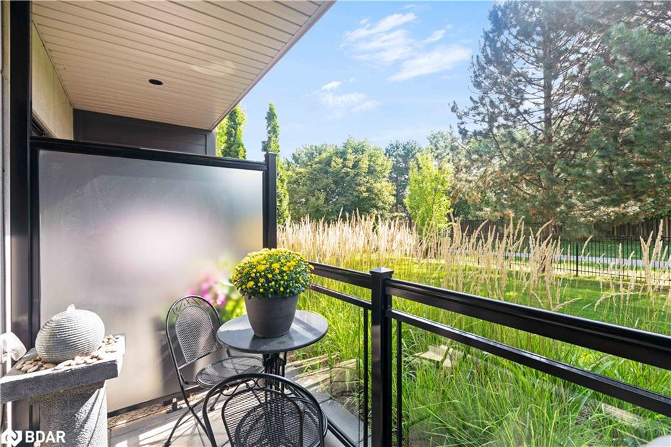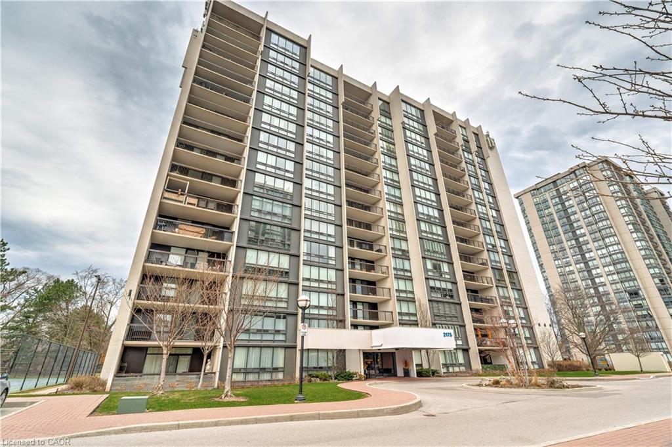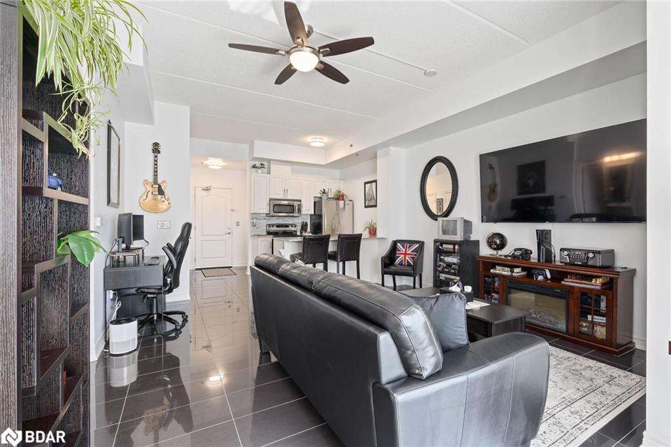
Highlights
Description
- Home value ($/Sqft)$712/Sqft
- Time on Houseful48 days
- Property typeResidential
- Style1 storey/apt
- Neighbourhood
- Median school Score
- Garage spaces2
- Mortgage payment
Welcome to this stunning penthouse suite, offering 744 sq ft of a beautifully designed living space on the 6th floor, complete with soaring 10 ft ceilings. The open concept layout boasts an elegant kitchen with granite countertops, porcelain tile flooring, stainless steel appliances, and a welcoming breakfast bar that overlooks the spacious living room with a walkout to the oversized glass balcony. This private outdoor space is perfect for enjoying your morning coffee, catching some sun, or simply relaxing while taking in peaceful views of the escarpment. The generously sized bedroom offers a walk-in closet and large windows that let in plenty of natural light. The updated 4-piece bathroom has been tastefully refreshed, adding a modern touch to the space. The entire unit has been freshly painted and features updated lighting throughout. This suite also includes two underground parking spaces and a convenient storage locker. Enjoy great amenities, including a well-equipped exercise room, a welcoming party room, and plenty of visitor parking. Located in a sought-after neighbourhood, you're just minutes from shopping, GO Transit, schools, parks, and all the essentials!
Home overview
- Cooling Central air
- Heat type Forced air, natural gas
- Pets allowed (y/n) No
- Sewer/ septic Sewer (municipal)
- Building amenities Fitness center, party room, parking
- Construction materials Brick, stucco
- Roof Flat
- # garage spaces 2
- # parking spaces 2
- Has garage (y/n) Yes
- # full baths 1
- # total bathrooms 1.0
- # of above grade bedrooms 1
- # of rooms 4
- Appliances Water heater, built-in microwave, dishwasher, dryer, refrigerator, stove, washer
- Has fireplace (y/n) Yes
- Laundry information In-suite
- County Halton
- Area 2 - milton
- Water source Municipal
- Zoning description Pk belt
- Lot desc Urban, park, public transit, schools
- Building size 744
- Mls® # 40752919
- Property sub type Condominium
- Status Active
- Virtual tour
- Tax year 2025
- Bathroom Main
Level: Main - Living room Main: 4.674m X 5.436m
Level: Main - Bedroom Main: 3.607m X 3.505m
Level: Main - Kitchen Main: 2.388m X 2.311m
Level: Main
- Listing type identifier Idx

$-923
/ Month

