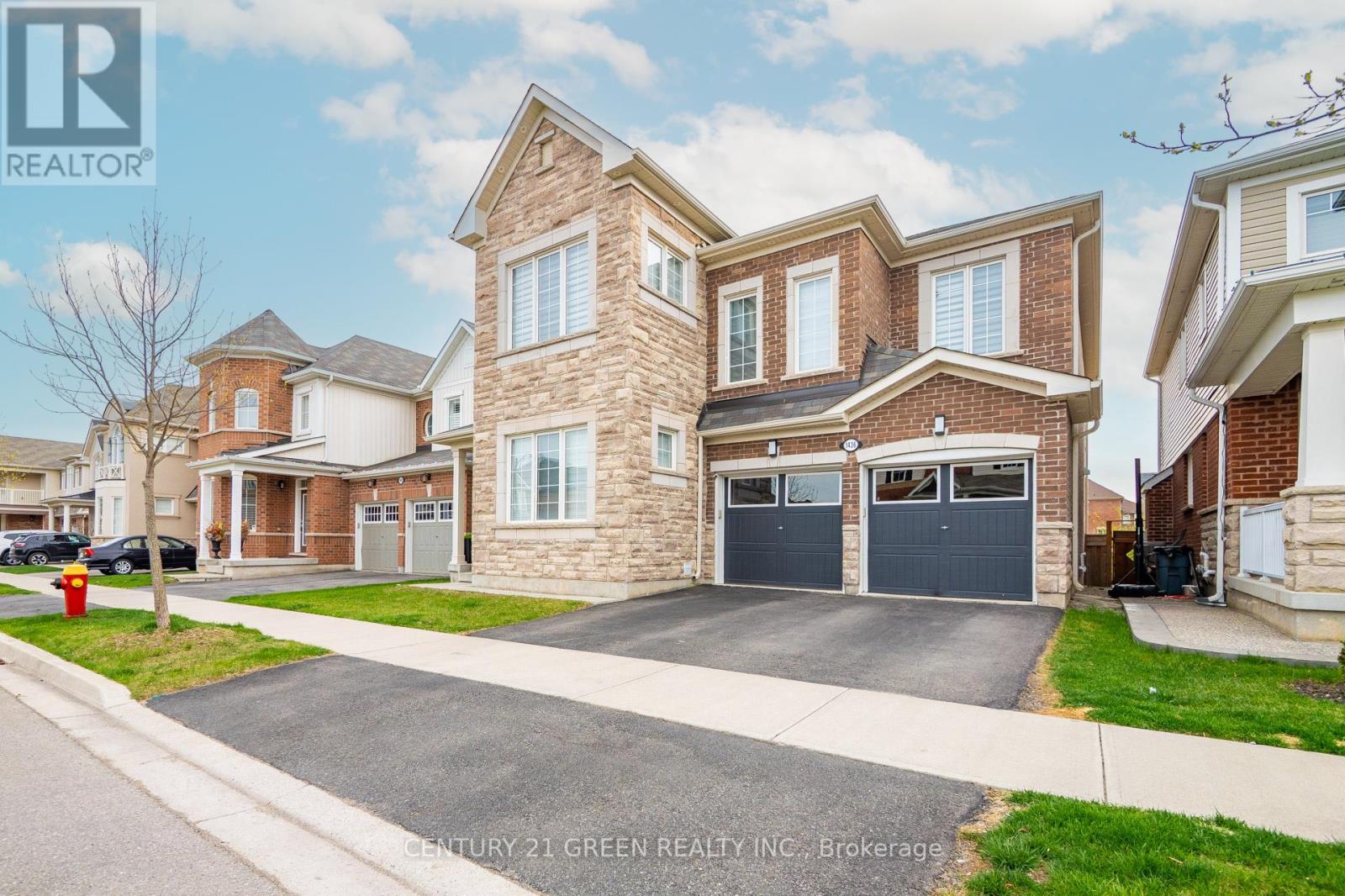
Highlights
Description
- Time on Houseful63 days
- Property typeSingle family
- Neighbourhood
- Median school Score
- Mortgage payment
Price Dropped!!This Magnificent Carpet Free Home Comes With Luxurious Upgrades and Finishes Backing Onto a Ravine Lot. 9 Ft Ceiling on Main Floor. 9 Ft Ceiling on 2nd Floor With 8 Ft Doors. A Stunning Home With Over 4600 Sq. Ft Of Living Space. 3133 Square Feet Above Grade Mattamy Elmira Model in a Fantastic Ford Community On a Premium 43' Lot. A Top of the Line Custom Kitchen You Will Fall in Love Which comes with Quartz Waterfall Island, Quartz Backsplash and Porcelain Floor. Meticulously Designed W/High-End Upgrades. Main Floor Offers Modern And Nicely Upgraded Huge Principal Rooms With Crown Moldings and Waffle Ceiling. 4 Big Bedrooms, 3 Full Washrooms, And an Incredible Loft for Entertainment. Professionally Finished Basement With 2 Large Bedrooms With Separate Kitchen, Separate Laundry Room and Full Washroom. Perfect For In-Law Suite or Large Family. Pot Lights Through Out. Lots of Upgrades. This is an Absolute Beauty. Don't Miss Out!! (id:63267)
Home overview
- Cooling Central air conditioning
- Heat source Natural gas
- Heat type Forced air
- Sewer/ septic Sanitary sewer
- # total stories 2
- # parking spaces 4
- Has garage (y/n) Yes
- # full baths 4
- # half baths 1
- # total bathrooms 5.0
- # of above grade bedrooms 6
- Flooring Hardwood, laminate, porcelain tile
- Has fireplace (y/n) Yes
- Subdivision 1032 - fo ford
- Lot size (acres) 0.0
- Listing # W12343410
- Property sub type Single family residence
- Status Active
- 2nd bedroom 4.11m X 3.65m
Level: 2nd - Primary bedroom 5.3m X 4.96m
Level: 2nd - 4th bedroom 3.45m X 3.96m
Level: 2nd - Loft 3.35m X 3.35m
Level: 2nd - 3rd bedroom 3.55m X 3.7m
Level: 2nd - 5th bedroom 4.57m X 5.1m
Level: Basement - Bedroom 5m X 4.9m
Level: Basement - Recreational room / games room 3.37m X 3.5m
Level: Basement - Kitchen 5.68m X 5.02m
Level: Main - Den 3.35m X 3.35m
Level: Main - Great room 4.95m X 4.47m
Level: Main - Dining room 4.11m X 3.6m
Level: Main
- Listing source url Https://www.realtor.ca/real-estate/28731010/1436-connaught-terrace-milton-fo-ford-1032-fo-ford
- Listing type identifier Idx

$-4,533
/ Month












