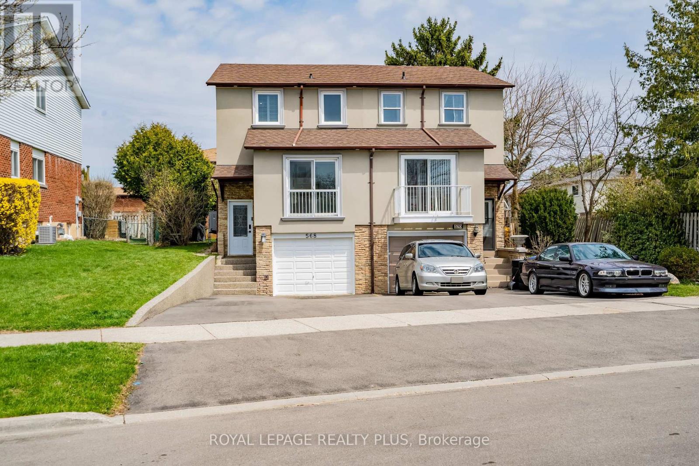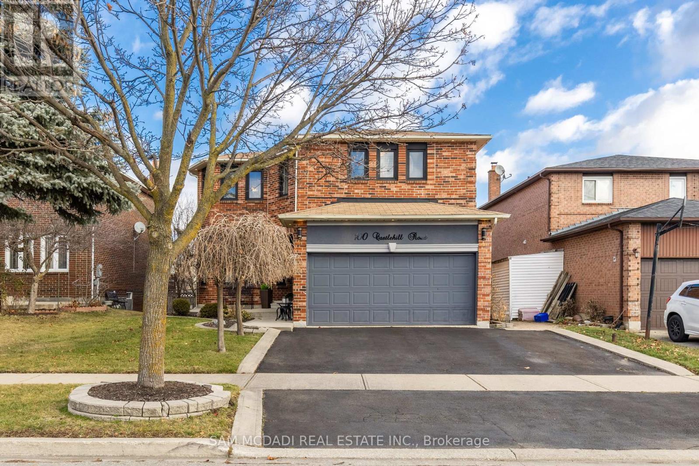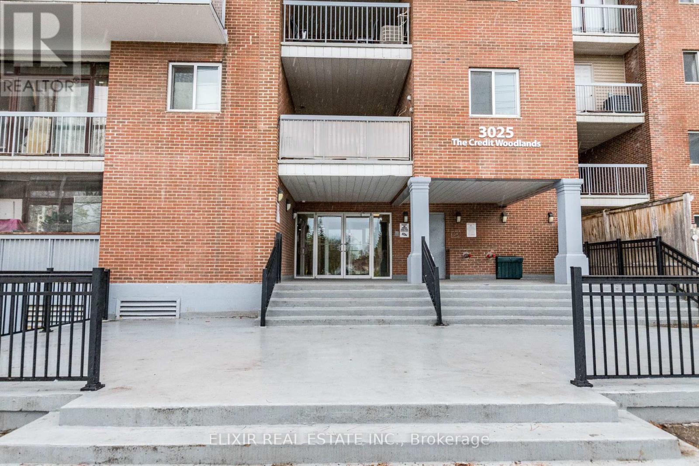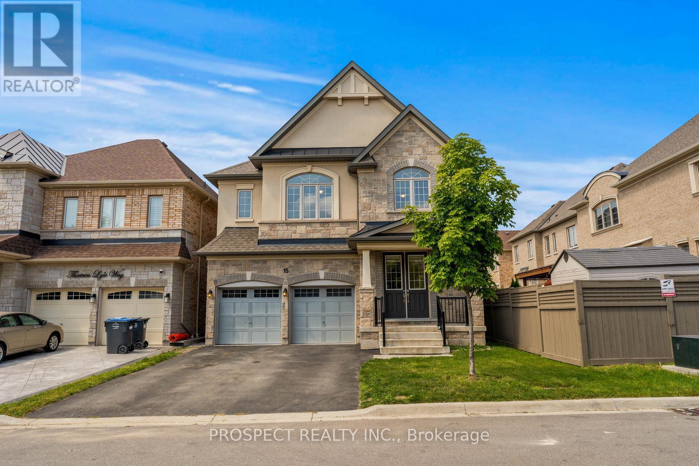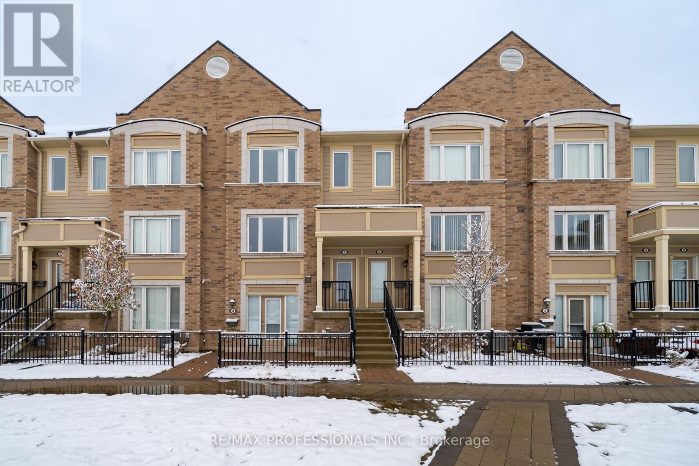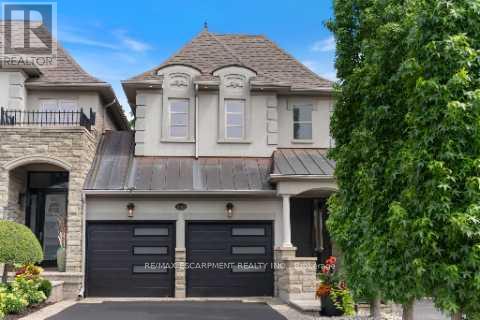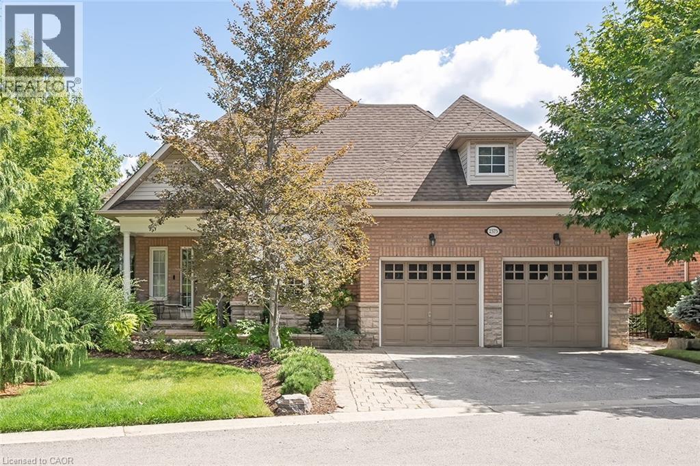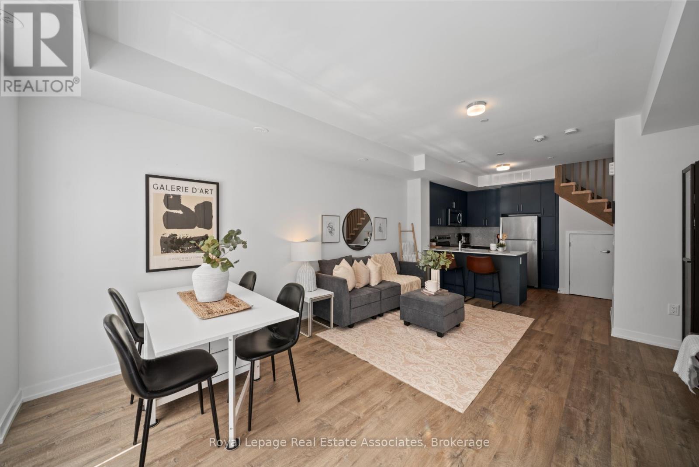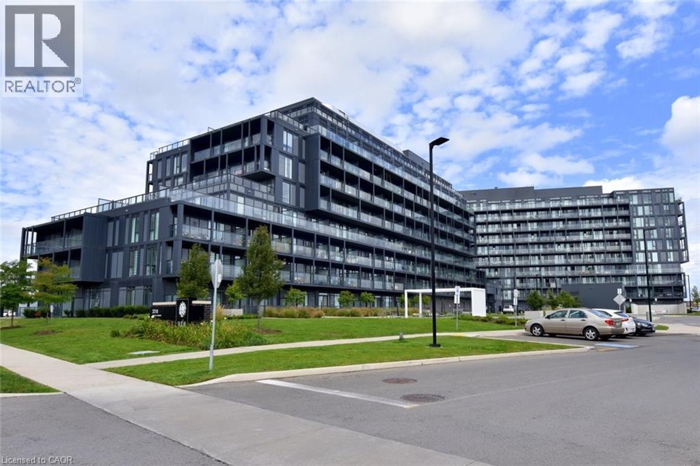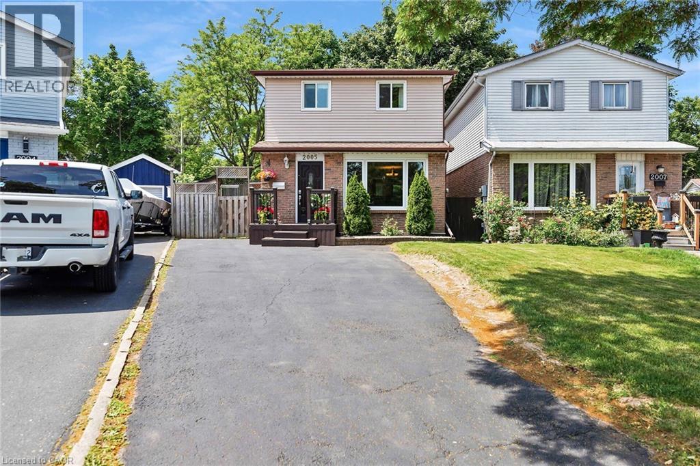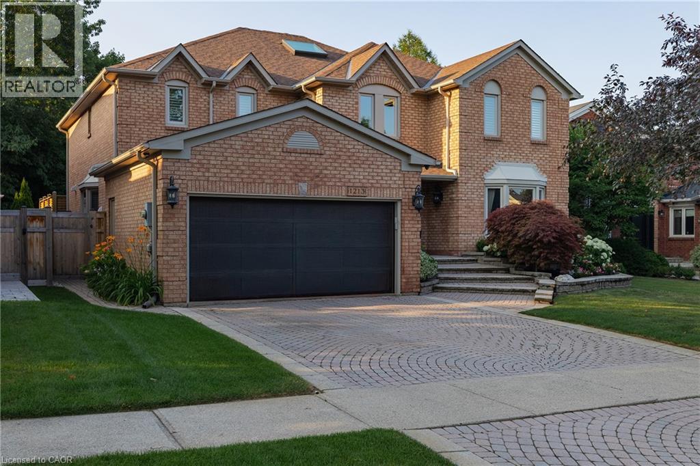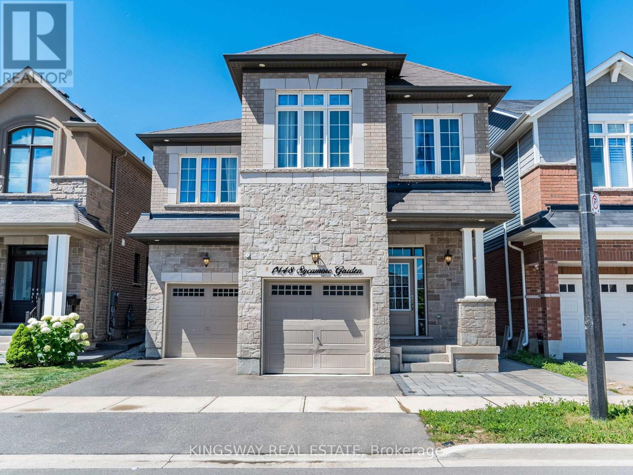
Highlights
This home is
30%
Time on Houseful
14 Days
School rated
6.9/10
Milton
-0.01%
Description
- Time on Houseful14 days
- Property typeSingle family
- Neighbourhood
- Median school Score
- Mortgage payment
This inviting home, is filled with natural light and offers a host of desirable features inside and out. Situated near parks, schools, trails, plazas and many other amenities. It also provides easy access to upcoming educational and recreational facilities. With 5 bedrooms and 4.5 washrooms, it's move-in ready and boasts pot lights, central vacuum, and a gas fireplace. The main kitchen features ample storage, stainless steel appliances, quartz countertops, and a tiled backsplash. Upstairs, find 5 spacious bedrooms and 3 full washrooms, along with a second-floor laundry room. The property includes backyard access on both sides and a legal finished basement with separate entrance and its own laundry. (Basement is currently rented) (id:63267)
Home overview
Amenities / Utilities
- Cooling Central air conditioning
- Heat source Natural gas
- Heat type Forced air
- Sewer/ septic Sanitary sewer
Exterior
- # total stories 2
- # parking spaces 4
- Has garage (y/n) Yes
Interior
- # full baths 4
- # half baths 1
- # total bathrooms 5.0
- # of above grade bedrooms 7
Location
- Subdivision 1026 - cb cobban
Overview
- Lot size (acres) 0.0
- Listing # W12357831
- Property sub type Single family residence
- Status Active
Rooms Information
metric
- 5th bedroom 3.13m X 3.09m
Level: 2nd - 4th bedroom 5.54m X 3.03m
Level: 2nd - 2nd bedroom 4.11m X 3.14m
Level: 2nd - Primary bedroom 5.29m X 3.96m
Level: 2nd - 3rd bedroom 3.84m X 3.34m
Level: 2nd - Den 2.4m X 2.4m
Level: Basement - Bedroom 3.13m X 3.09m
Level: Basement - 2nd bedroom 3.13m X 3.09m
Level: Basement - Kitchen 3.25m X 3m
Level: Basement - Kitchen 3.74m X 3.68m
Level: Ground - Eating area 3.65m X 3.42m
Level: Ground - Family room 8.08m X 4.63m
Level: Ground
SOA_HOUSEKEEPING_ATTRS
- Listing source url Https://www.realtor.ca/real-estate/28762682/1448-sycamore-garden-milton-cb-cobban-1026-cb-cobban
- Listing type identifier Idx
The Home Overview listing data and Property Description above are provided by the Canadian Real Estate Association (CREA). All other information is provided by Houseful and its affiliates.

Lock your rate with RBC pre-approval
Mortgage rate is for illustrative purposes only. Please check RBC.com/mortgages for the current mortgage rates
$-3,733
/ Month25 Years fixed, 20% down payment, % interest
$
$
$
%
$
%

Schedule a viewing
No obligation or purchase necessary, cancel at any time

