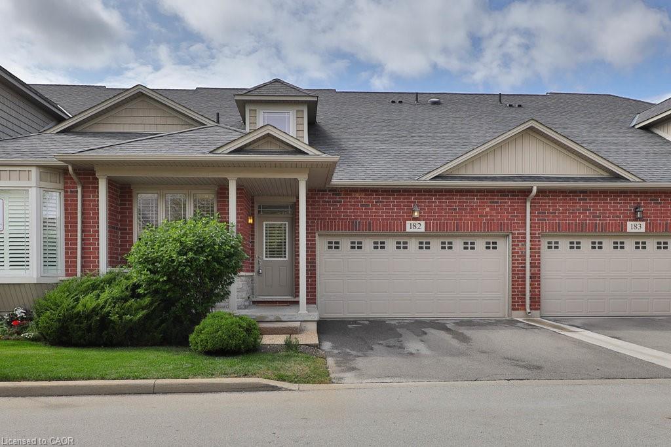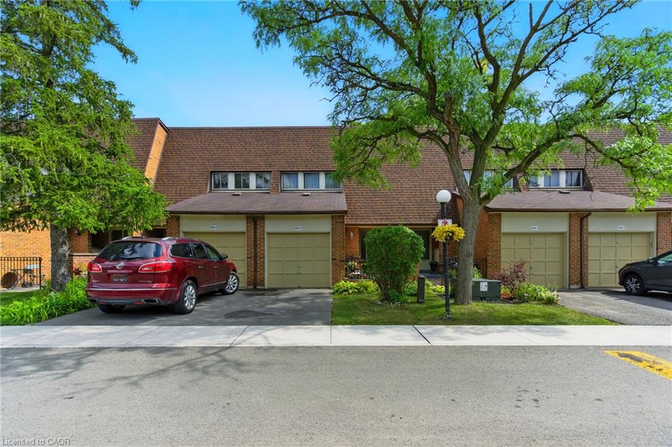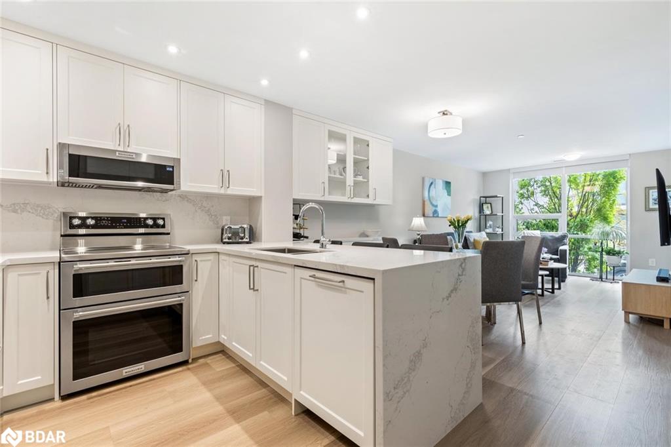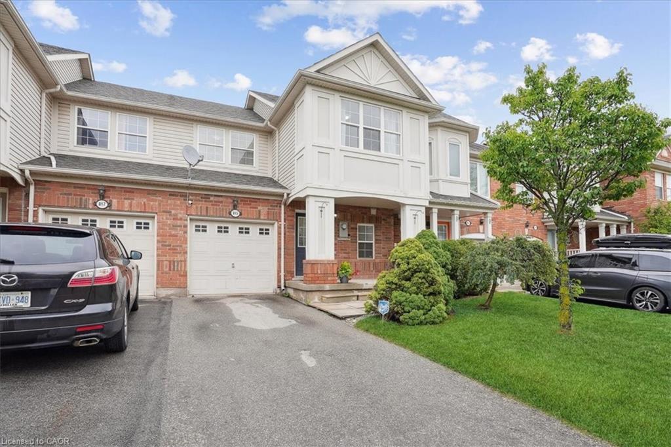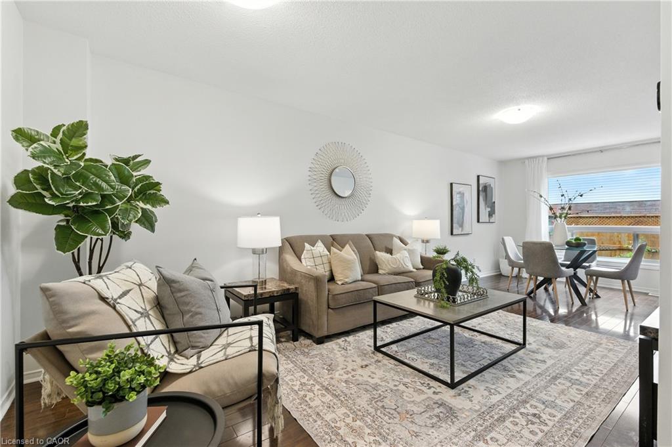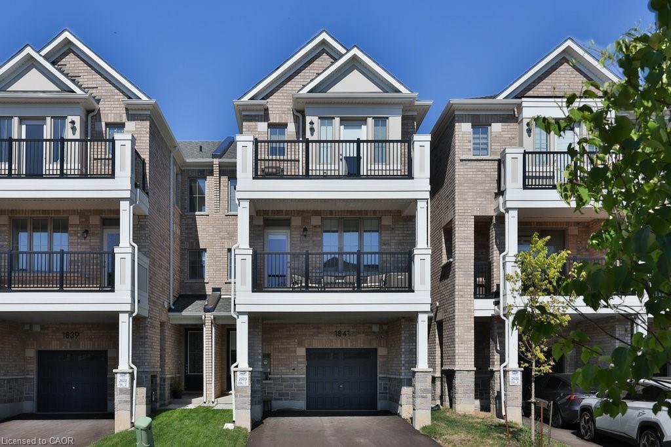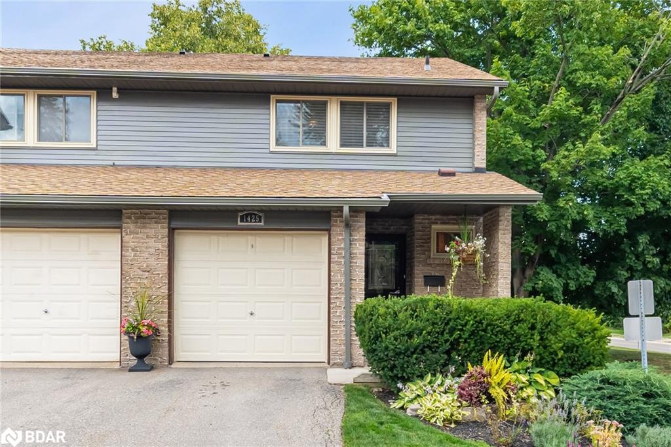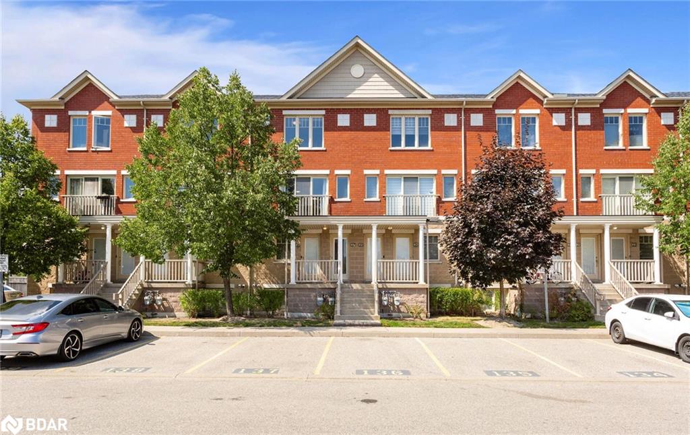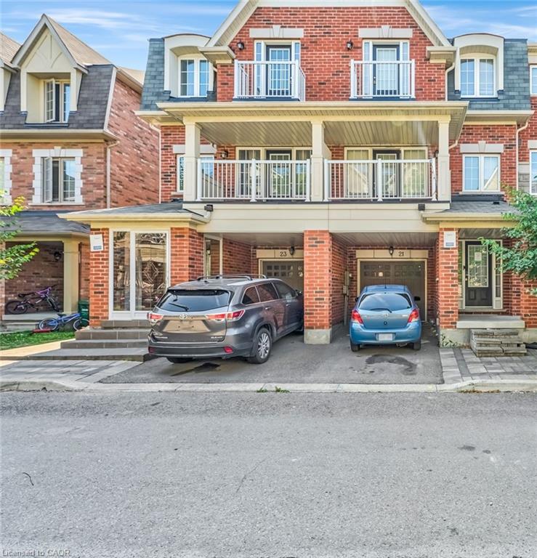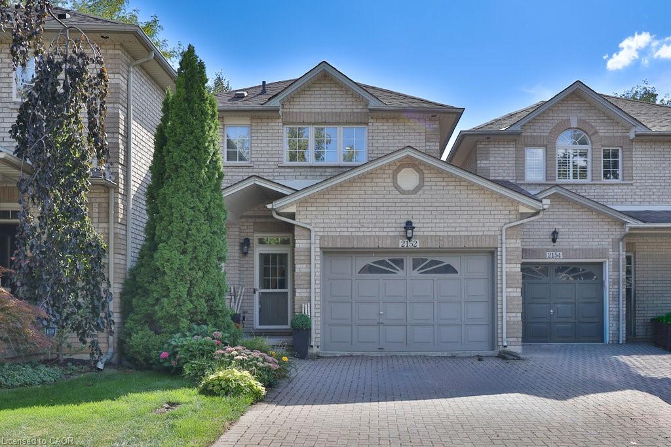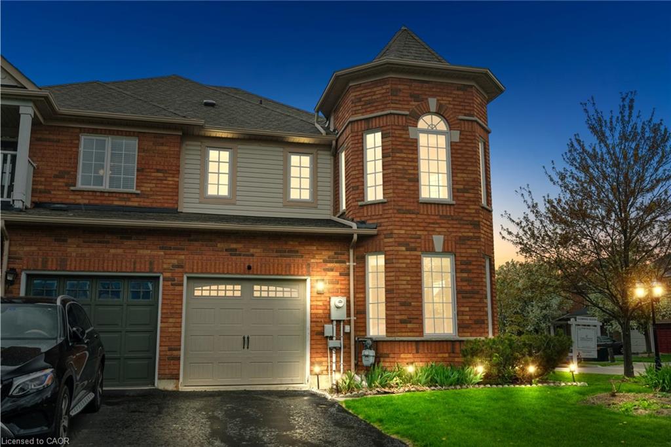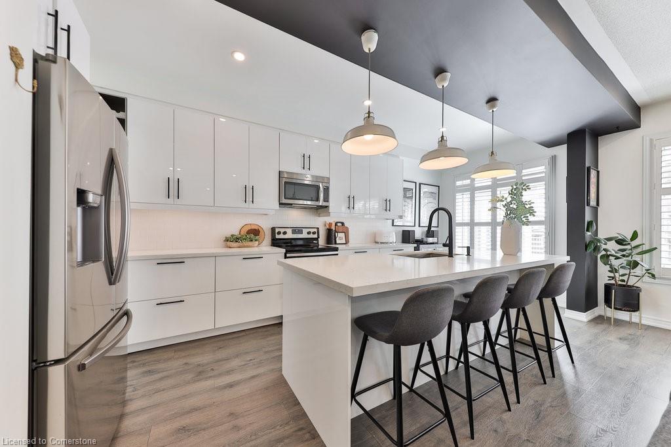
Highlights
Description
- Home value ($/Sqft)$556/Sqft
- Time on Houseful92 days
- Property typeResidential
- StyleTwo story
- Neighbourhood
- Median school Score
- Lot size1,872 Sqft
- Year built2014
- Garage spaces1
- Mortgage payment
Welcome to 1456 Haws Crescent -- a renovated showpiece in Milton's sought-after Clarke neighbourhood tucked away on a quiet crescent, this beautifully renovated 3-bedroom, 3-bathroom freehold town-home is packed with wow factor from the moment you walk in. Offering the perfect combination of style, space, and convenience, its ideally located just minutes from top-rated schools, scenic parks and trails, shopping, and major commuter routes including James Snow Parkway and Highway 401. Step inside to a bright and beautifully designed main floor featuring a stunning custom kitchen, sleek laminate flooring, California shutters, and an abundance of natural light. The open-concept layout flows effortlessly between the living, dining, and breakfast areas creating a space that's perfect for both everyday living and effortless entertaining. The entertaining. The chef-inspired kitchen is a true focal point, complete with stainless steel appliances, quartz counter-tops, ceramic floors, and a large island. A walkout leads to the backyard, perfect with a patio, gazebo and artificial turf for summer BBQ's or quiet mornings with a coffee in hand. Upstairs , you'll find three generous bedrooms, including a serene primary retreat with a walk-in closet and a private 4-piece ensuite featuring a soaker tub and separate shower. Two additional bedrooms and a full bath offer space and flexibility for growing families, guests, or home office needs. Additional highlights include a convenient main floor powder room, central air, inside garage entry, and a full basement offering future potential. The driveway provides extra parking, and the family-friendly Clarke neighbourhood is known for its walkability, strong community vibe, and proximity to everything you need. 1456 Haws Crescent isn't just move-in ready its memorable. Stylish, functional, and in a location you'll love, this home is ready to impress. Your next chapter in Milton starts here.
Home overview
- Cooling Central air
- Heat type Forced air, natural gas
- Pets allowed (y/n) No
- Sewer/ septic Sewer (municipal)
- Construction materials Brick veneer, stone
- Foundation Poured concrete
- Roof Asphalt shing
- Exterior features Landscaped
- # garage spaces 1
- # parking spaces 2
- Has garage (y/n) Yes
- Parking desc Attached garage
- # full baths 2
- # half baths 1
- # total bathrooms 3.0
- # of above grade bedrooms 3
- # of rooms 11
- Appliances Dishwasher, dryer, stove, washer
- Has fireplace (y/n) Yes
- Interior features Auto garage door remote(s), rough-in bath
- County Halton
- Area 2 - milton
- Water source Municipal
- Zoning description Rmd1*35
- Lot desc Urban, park, schools, other
- Lot dimensions 22.01 x 85.3
- Approx lot size (range) 0 - 0.5
- Lot size (acres) 1872.92
- Basement information Full, unfinished
- Building size 1760
- Mls® # 40737244
- Property sub type Townhouse
- Status Active
- Virtual tour
- Tax year 2024
- Bathroom Second
Level: 2nd - Bedroom Closet
Level: 2nd - Bathroom Second
Level: 2nd - Primary bedroom Second
Level: 2nd - Bedroom Closet
Level: 2nd - Bathroom Main
Level: Main - Living room Main
Level: Main - Dining room Main
Level: Main - Family room Open Concept
Level: Main - Kitchen Stainless Steel Appl, Ceramic Floor, Quartz Counter
Level: Main - Breakfast room W/O To Yard, Open Concept
Level: Main
- Listing type identifier Idx

$-2,611
/ Month

