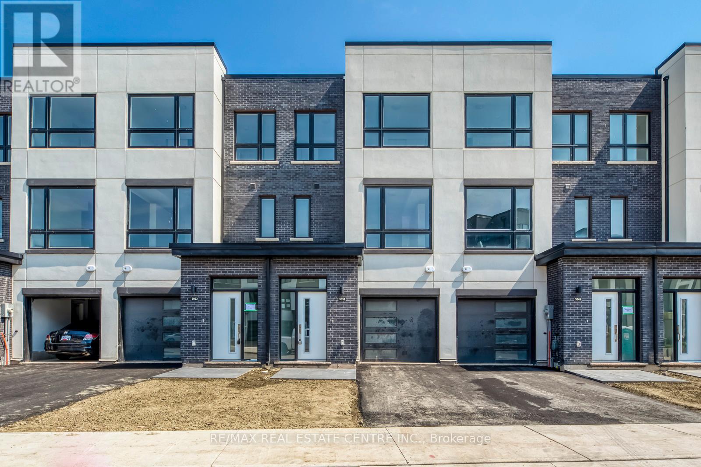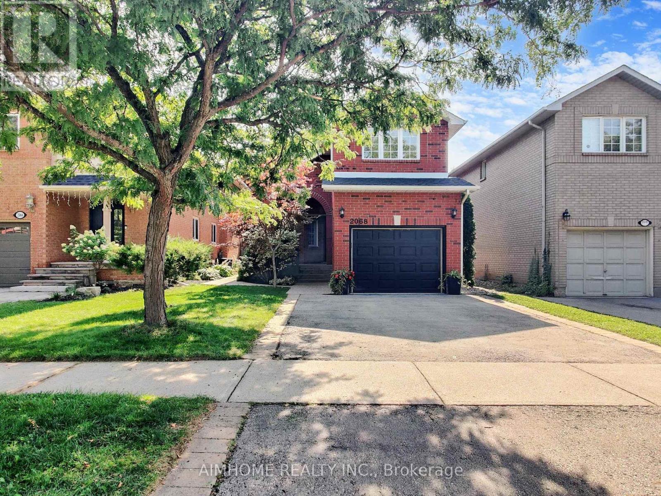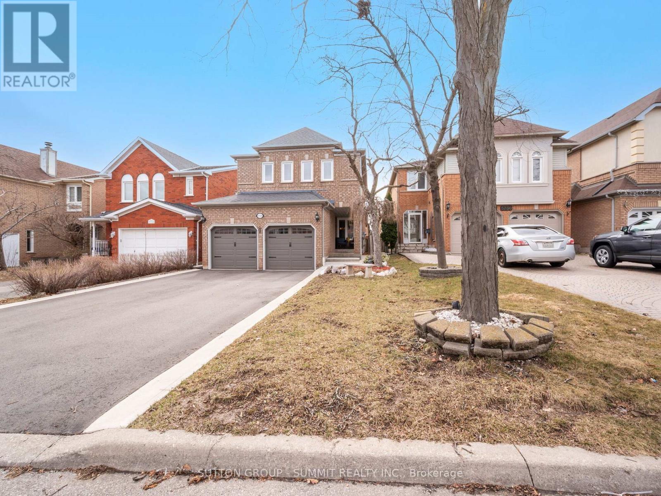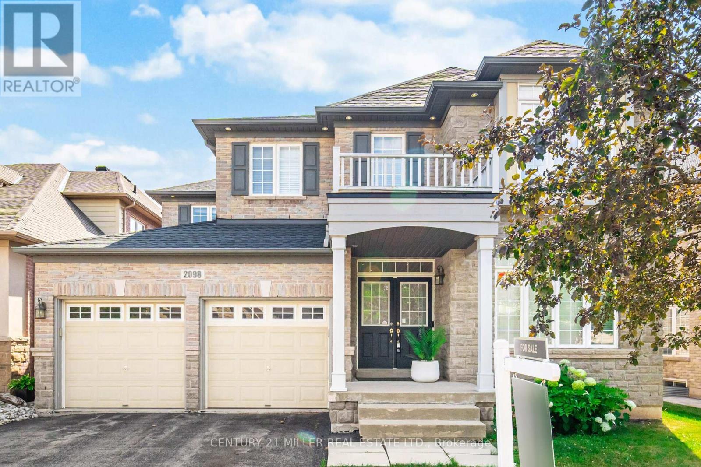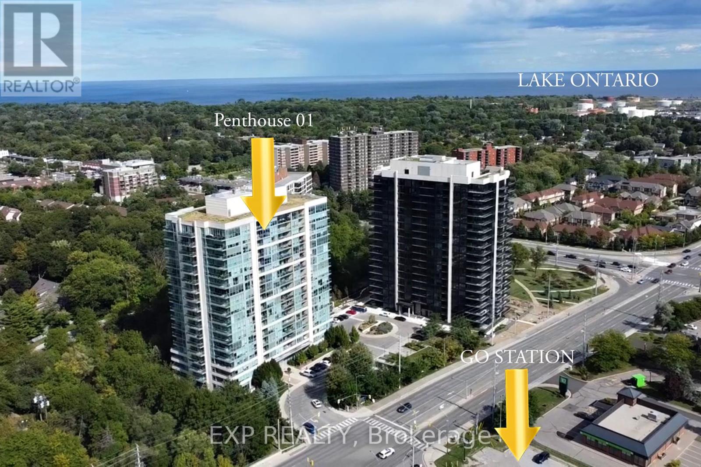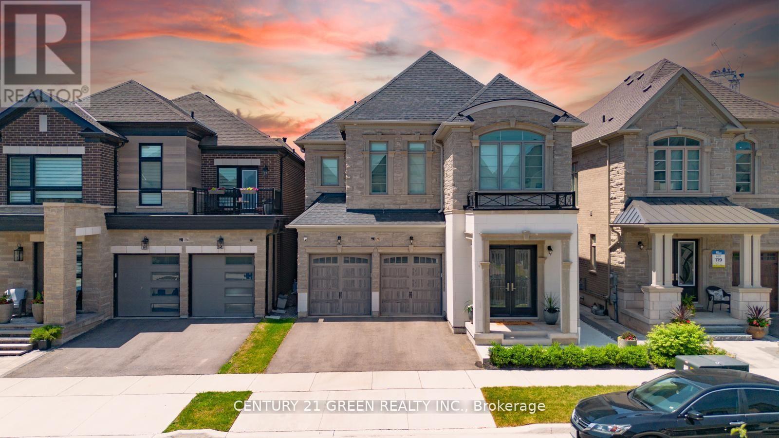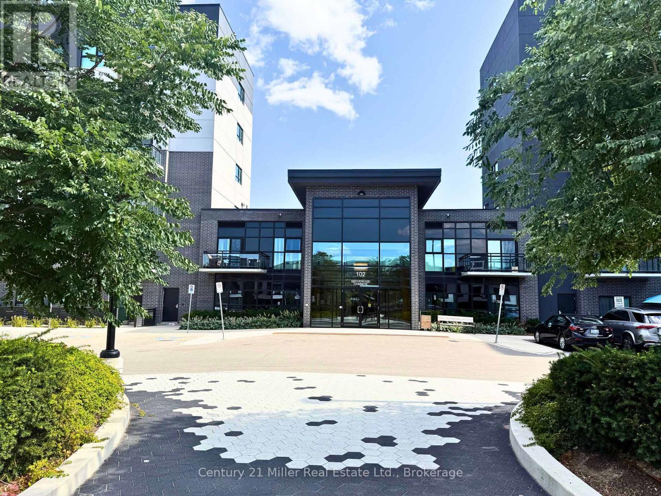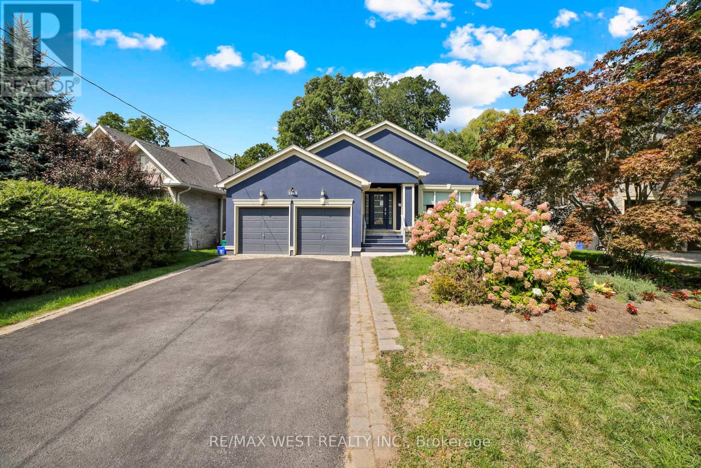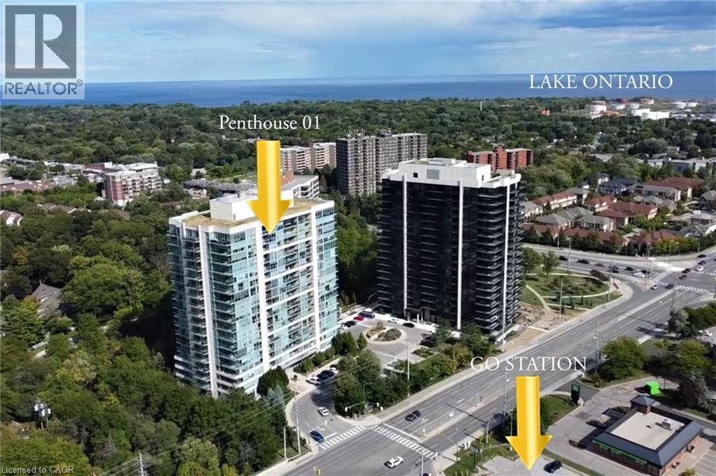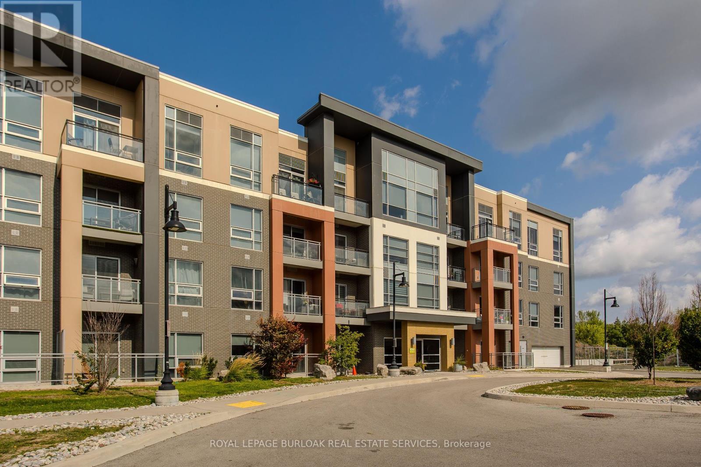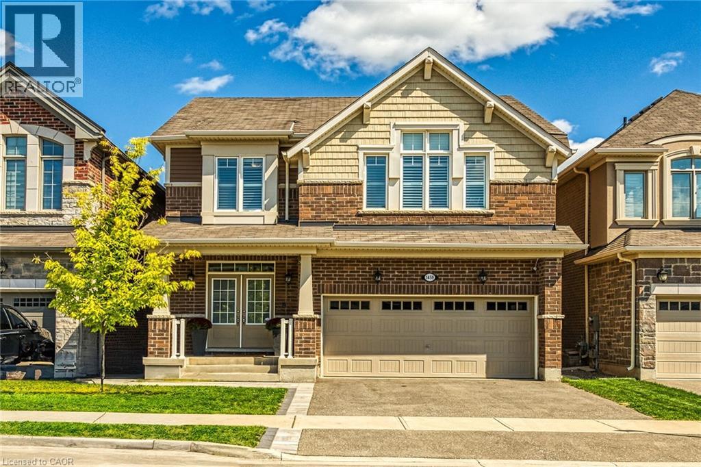
Highlights
Description
- Home value ($/Sqft)$590/Sqft
- Time on Housefulnew 8 hours
- Property typeSingle family
- Style2 level
- Neighbourhood
- Median school Score
- Year built2020
- Mortgage payment
Welcome to this stunning recently built (2020) 4-bedroom detached home, offering the perfect blend of contemporary style, comfort, and functionality. A spacious main floor with elevated ceiling heights that enhance the bright, open-concept layout. At the heart of the home is a modern kitchen designed with both style and practicality in mind featuring a large island ideal for entertaining guests or enjoying quality family time. The seamless flow from the kitchen to the living and dining areas makes this space perfect for hosting and everyday living. Upstairs, the expansive primary bedroom serves as a true retreat, complete with a spa-like ensuite bathroom for your relaxation. Three additional well-sized bedrooms, a convenient second-floor laundry room, and a full bath complete this level. Finished basement (2023) adds even more living space, offering a versatile rec room, a sleek built-in bar, and an additional bedroom perfect for guests, a home office. Step outside to a backyard featuring a newly finished patio (2025) ideal for outdoor dining and gatherings. This home is truly move-in ready and offers everything today's buyer is looking for: modern finishes, ample space, and thoughtful upgrades throughout. (id:63267)
Home overview
- Cooling Central air conditioning
- Heat source Natural gas
- Heat type Forced air
- Sewer/ septic Municipal sewage system
- # total stories 2
- # parking spaces 4
- Has garage (y/n) Yes
- # full baths 2
- # half baths 1
- # total bathrooms 3.0
- # of above grade bedrooms 5
- Subdivision 1026 - cb cobban
- Lot desc Landscaped
- Lot size (acres) 0.0
- Building size 2336
- Listing # 40767058
- Property sub type Single family residence
- Status Active
- Bathroom (# of pieces - 4) 3.48m X 2.261m
Level: 2nd - Bathroom (# of pieces - 4) 3.48m X 3.404m
Level: 2nd - Bedroom 3.327m X 3.962m
Level: 2nd - Laundry 2.007m X 2.565m
Level: 2nd - Bedroom 3.48m X 3.175m
Level: 2nd - Primary bedroom 5.029m X 5.334m
Level: 2nd - Bedroom 4.953m X 3.48m
Level: 2nd - Bedroom 2.692m X 4.343m
Level: Basement - Recreational room 6.02m X 8.534m
Level: Basement - Kitchen 4.166m X 5.182m
Level: Main - Bathroom (# of pieces - 2) 1.397m X 1.499m
Level: Main - Family room 4.191m X 4.267m
Level: Main - Dining room 4.75m X 4.42m
Level: Main
- Listing source url Https://www.realtor.ca/real-estate/28840661/1459-sycamore-garden-milton
- Listing type identifier Idx

$-3,677
/ Month

