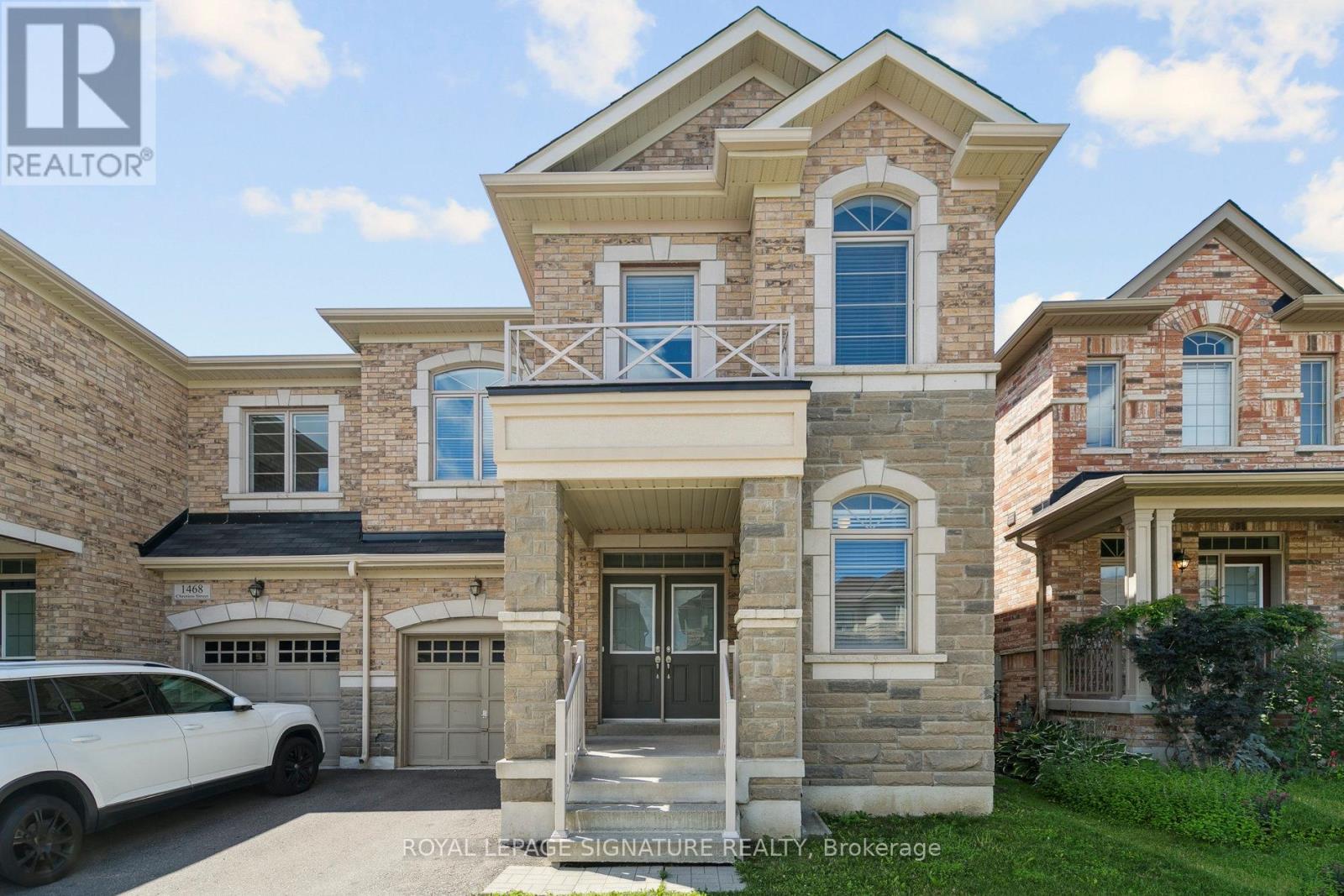
Highlights
Description
- Time on Houseful60 days
- Property typeSingle family
- Neighbourhood
- Median school Score
- Mortgage payment
Welcome to Your Dream Home! This stunning semi-detached house boasts 2,568 sq. ft of living space, beautifully finished with brick and stone. Located in the tranquil and family-friendly Milton neighborhood, this 4-bedroom, 4-bathroom home is perfect for families. Key Features include but not limited to: Freshly painted and newly carpeted throughout: Open-concept living area with a large living room and family room featuring a cozy fireplace; Spacious kitchen with an island and adjoining breakfast area: Walk-out access to a spacious backyard through double sliding doors or a backyard entrance door; Convenient mud room with a second coat closet and access from the garage: Welcoming foyer with natural lighting and an impressive oak circular staircase; Second-floor laundry and two bedrooms with ensuite bathrooms. Close proximity to amenities, including elementary and secondary schools within walking distance. This home is ideal for families looking for a peaceful and convenient lifestyle. Minutes To Hospital, Community Centre, Name IT. This beautiful home is sure to impress even the most discerning buyers! (id:63267)
Home overview
- Cooling Central air conditioning
- Heat source Natural gas
- Heat type Forced air
- Sewer/ septic Sanitary sewer
- # total stories 2
- # parking spaces 2
- Has garage (y/n) Yes
- # full baths 3
- # half baths 1
- # total bathrooms 4.0
- # of above grade bedrooms 4
- Flooring Laminate, tile, carpeted
- Subdivision 1032 - fo ford
- Directions 2192064
- Lot size (acres) 0.0
- Listing # W12357747
- Property sub type Single family residence
- Status Active
- 2nd bedroom 5.31m X 3.05m
Level: 2nd - 3rd bedroom 4.14m X 3.53m
Level: 2nd - Primary bedroom 5.05m X 4.34m
Level: 2nd - 4th bedroom 3m X 2.9m
Level: 2nd - Family room 5.08m X 4.19m
Level: Ground - Living room 5.79m X 4.19m
Level: Ground - Kitchen 3.66m X 3.15m
Level: Ground
- Listing source url Https://www.realtor.ca/real-estate/28762519/1466-chretien-street-milton-fo-ford-1032-fo-ford
- Listing type identifier Idx

$-3,053
/ Month












