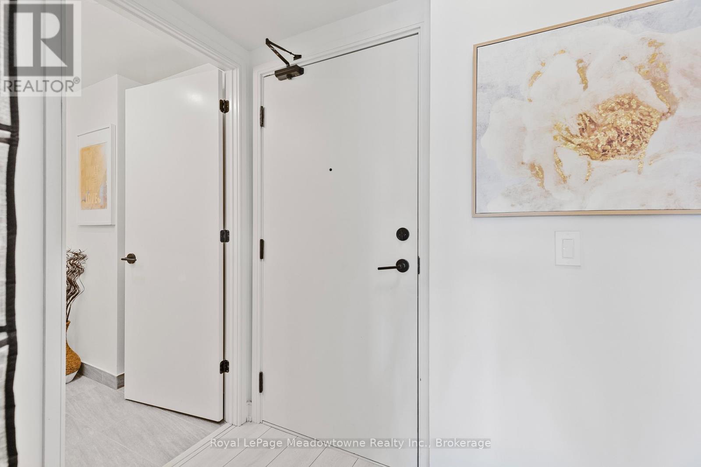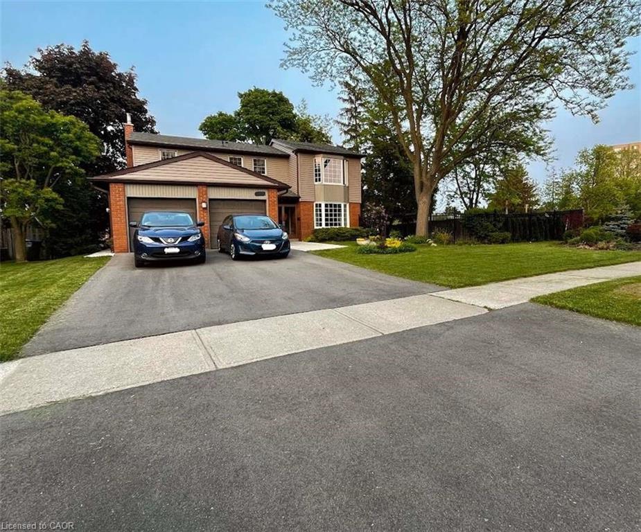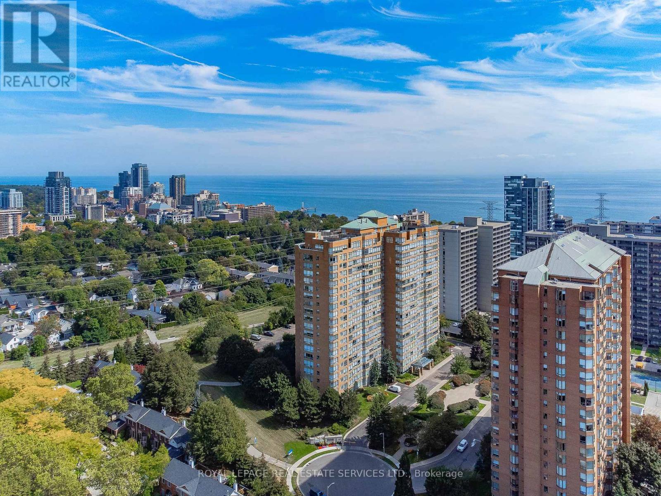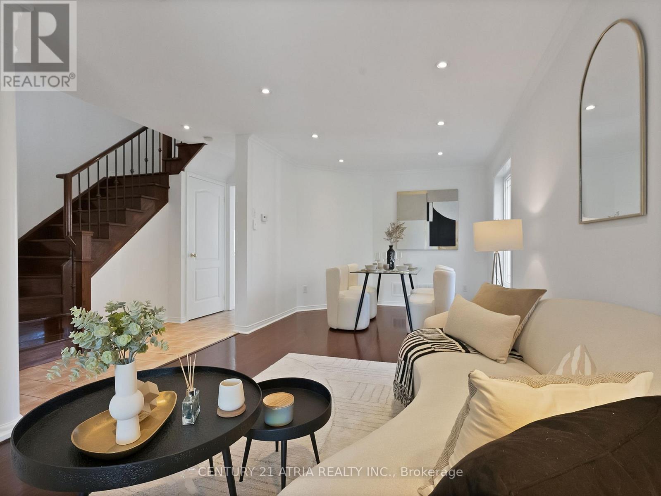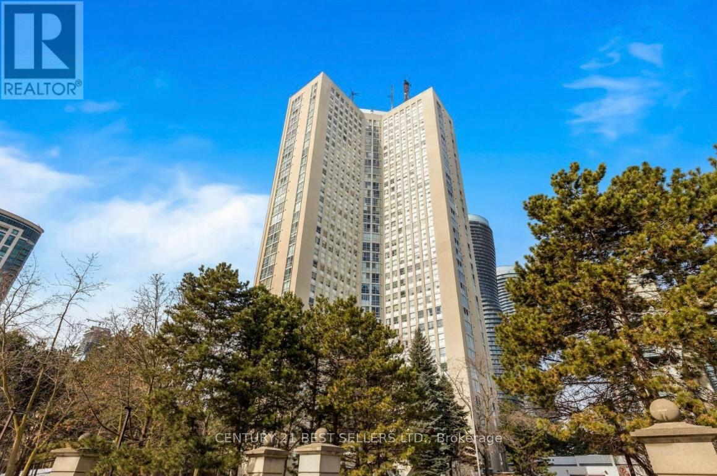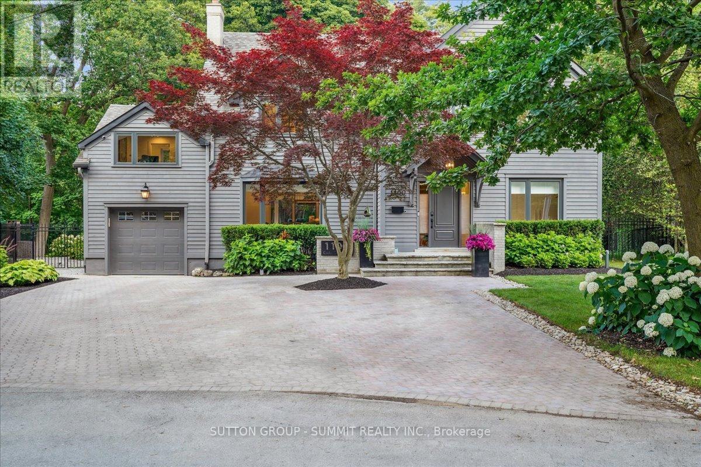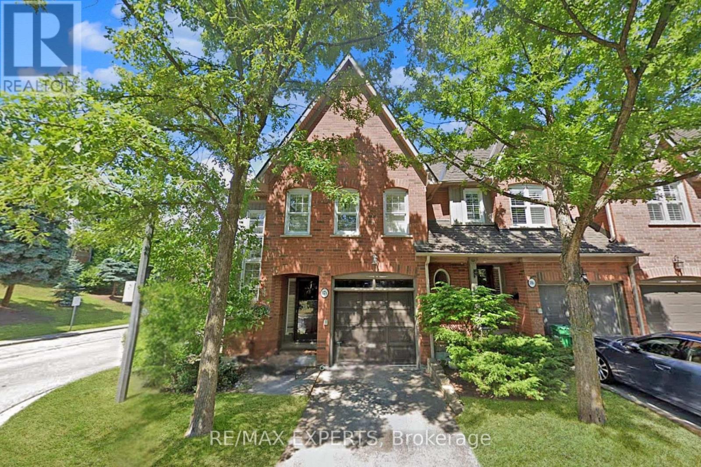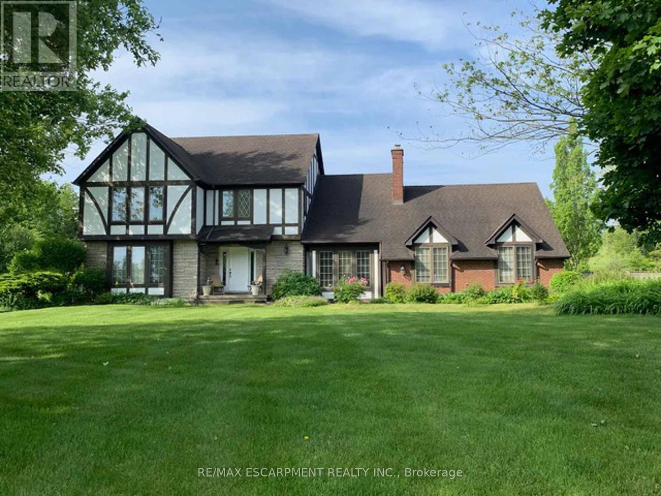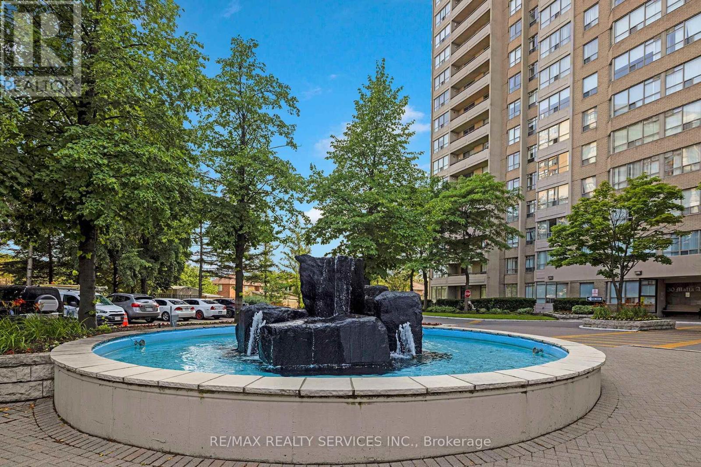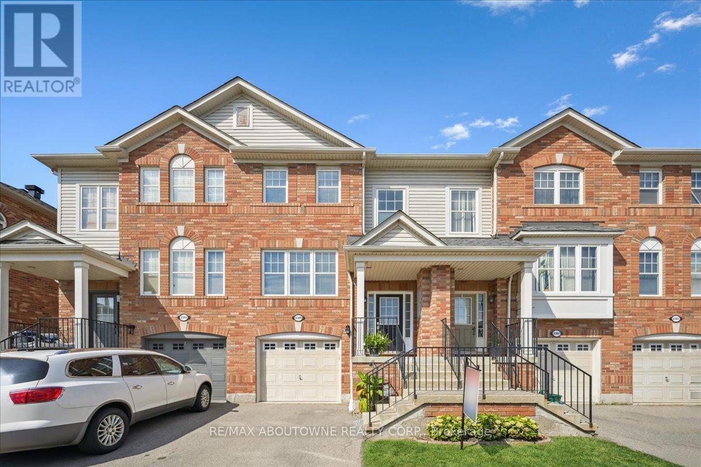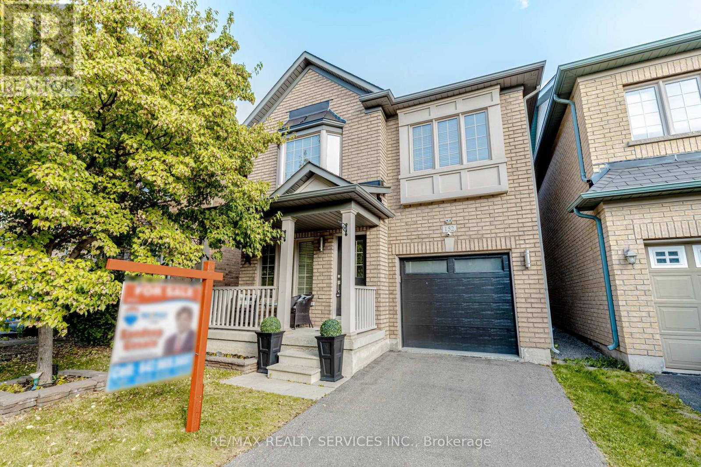
Highlights
Description
- Time on Housefulnew 9 hours
- Property typeSingle family
- Neighbourhood
- Median school Score
- Mortgage payment
This beautifully maintained property offers the perfect blend of comfort, space, and styleideal for growing families or those looking to upsize. Step inside to discover a spacious open-concept layout with over 2,000 sq ft of living space, large windows that flood the home with natural light, and elegant finishes throughout. The modern kitchen is equipped with stainless steel appliances, ample cabinet and countertop space, making it perfect for both everyday family meals and entertaining. The kitchen flows seamlessly into the inviting living room, where a cozy fireplace creates a warm and relaxing atmosphere. Upstairs, youll find four generously sized bedrooms, including a luxurious primary suite featuring a walk-in closet and a private 4-piece ensuite. The additional bedrooms are perfect for children, guests, or home office use, and are supported by a well-appointed shared bathroom. Enjoy the convenience of a second-floor laundry room, plenty of storage, and direct garage access. Step outside to your private backyard retreat, complete with a gazebo and a storage shedideal for summer BBQs, gardening, or simply enjoying the fresh air. Located close to top-rated schools, parks, walking trails, shopping, and major highways, this home combines peaceful suburban living with unmatched convenience. (id:63267)
Home overview
- Cooling Central air conditioning
- Heat source Natural gas
- Heat type Forced air
- Sewer/ septic Sanitary sewer
- # total stories 2
- # parking spaces 2
- Has garage (y/n) Yes
- # full baths 2
- # half baths 1
- # total bathrooms 3.0
- # of above grade bedrooms 4
- Flooring Hardwood, tile
- Has fireplace (y/n) Yes
- Subdivision 1036 - sc scott
- Lot size (acres) 0.0
- Listing # W12414864
- Property sub type Single family residence
- Status Active
- Primary bedroom 5.25m X 4.05m
Level: 2nd - Laundry 2.31m X 1.77m
Level: 2nd - 2nd bedroom 3.51m X 3.1m
Level: 2nd - 4th bedroom 3.27m X 3.05m
Level: 2nd - 3rd bedroom 3.67m X 3.38m
Level: 2nd - Kitchen 3.41m X 3.05m
Level: Main - Living room 6.1m X 3.66m
Level: Main - Dining room 6.1m X 3.66m
Level: Main - Family room 5.19m X 3.66m
Level: Main
- Listing source url Https://www.realtor.ca/real-estate/28887344/152-weston-drive-milton-sc-scott-1036-sc-scott
- Listing type identifier Idx

$-2,733
/ Month

