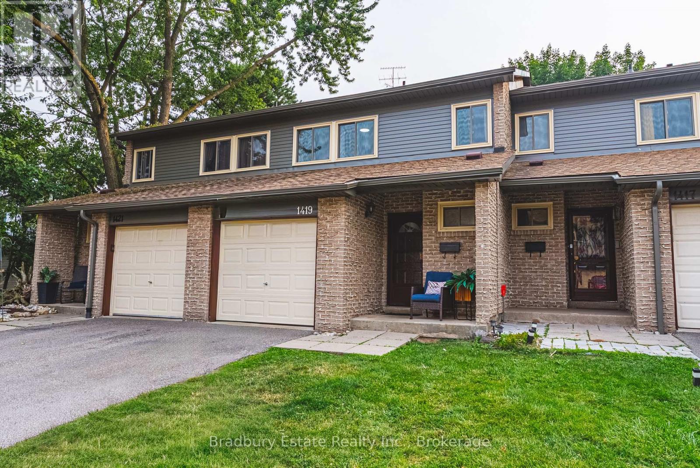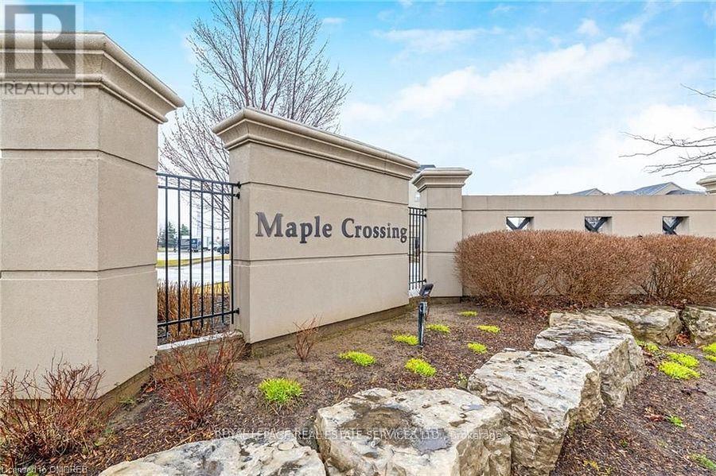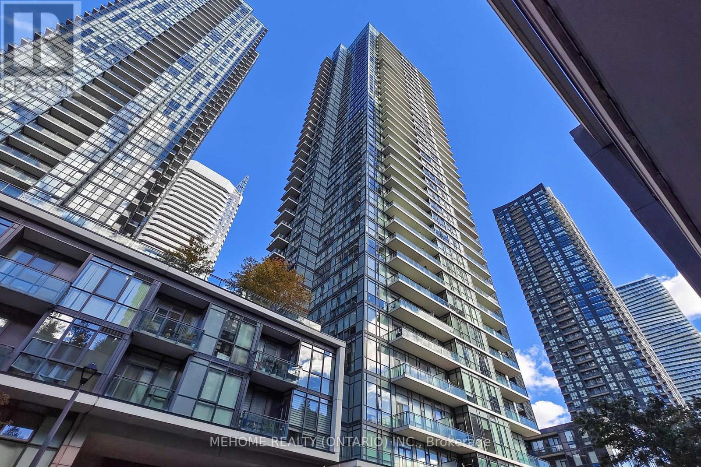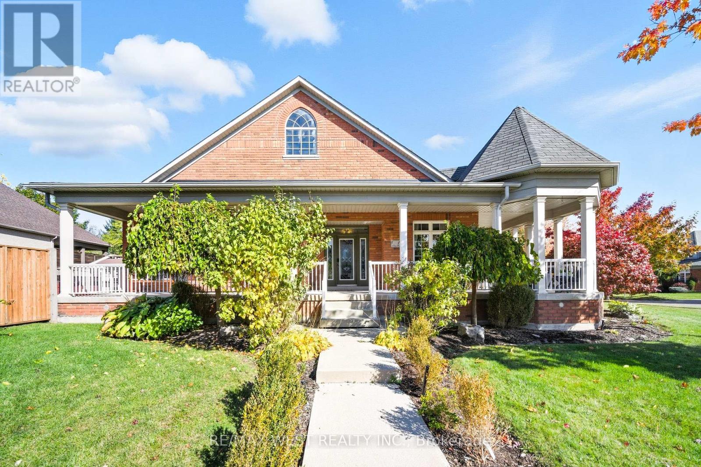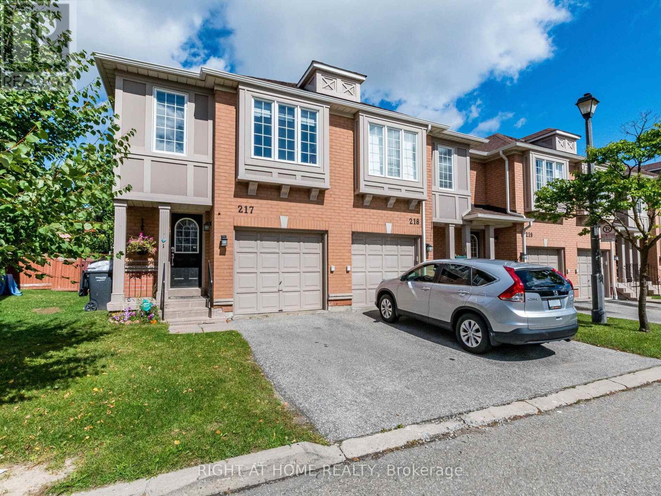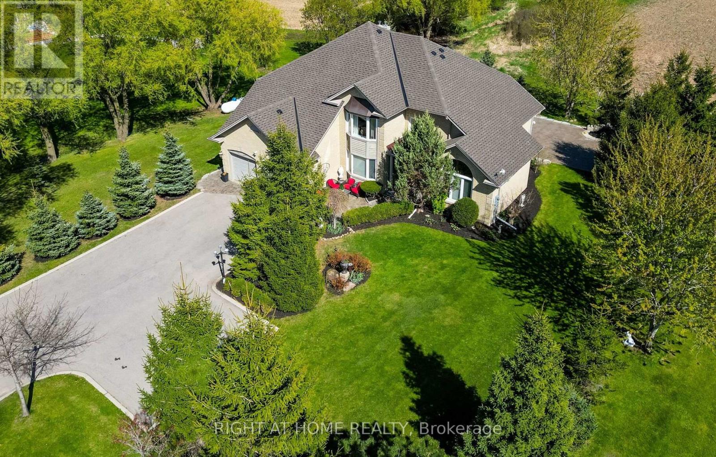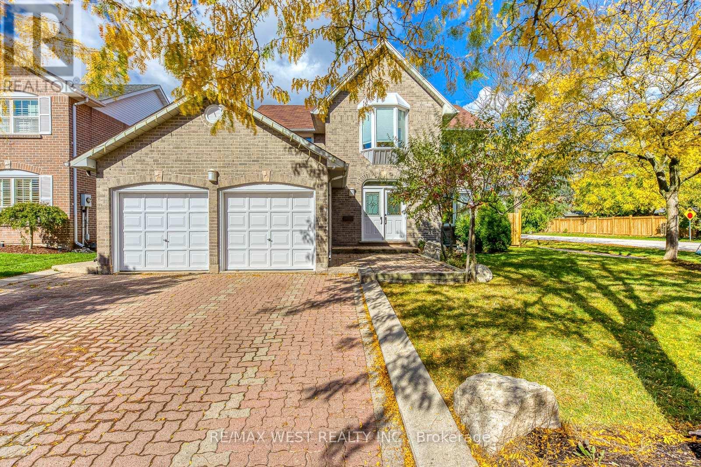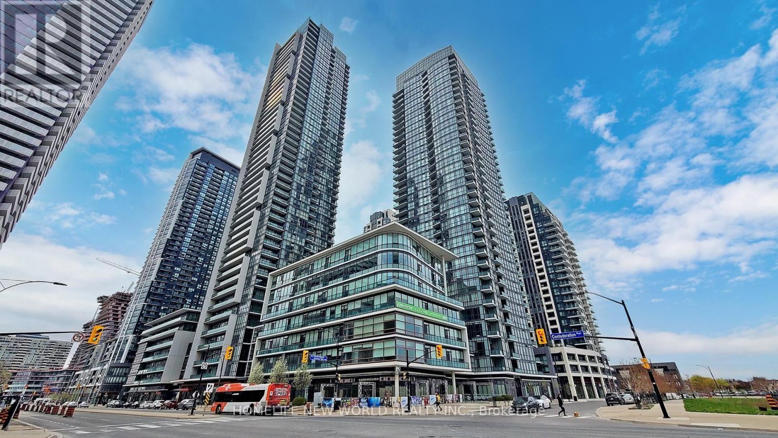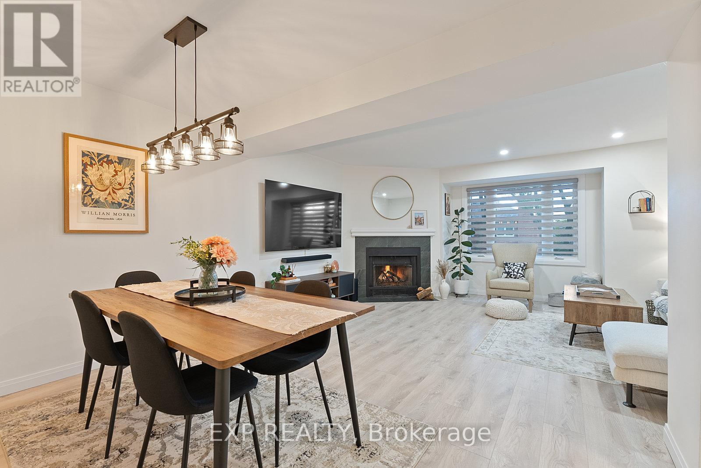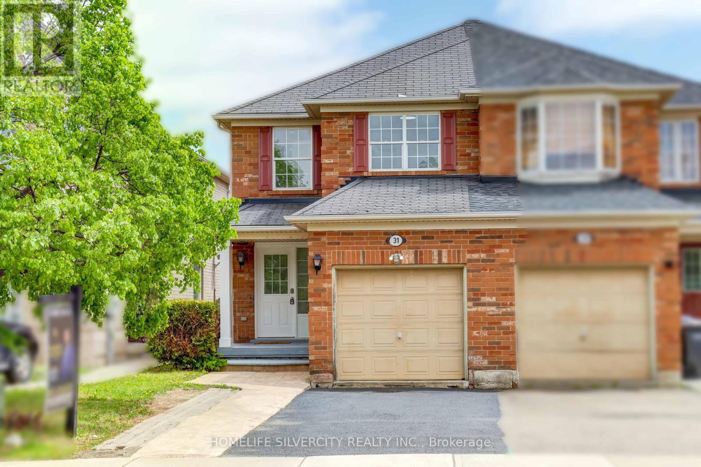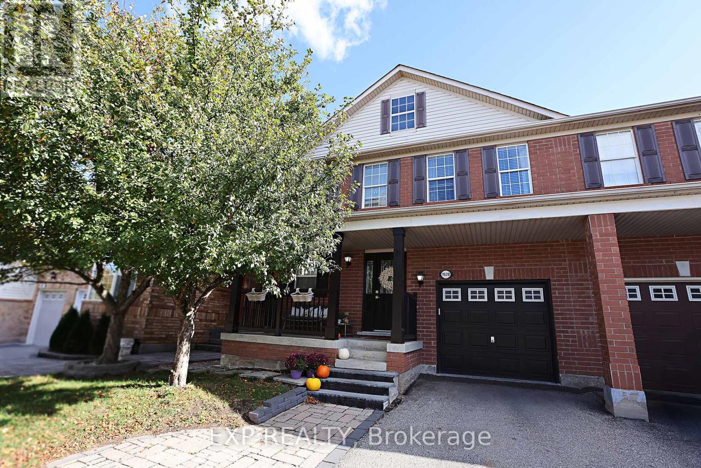
Highlights
Description
- Time on Housefulnew 4 hours
- Property typeSingle family
- Neighbourhood
- Median school Score
- Mortgage payment
Welcome to this beautifully maintained 3+1 bedroom, 4-bath semi-detached home in Milton's highly sought-after Clarke neighbourhood, just minutes from Hwy 401! This bright, carpet-free home sits on a 30 ft x 80 ft lot and offers parking for three vehicles-two in the driveway and one in the garage.With over 1,500 sq. ft. of functional living space, enjoy a welcoming covered front porch leading into an open-concept main floor with a spacious living and dining area. The well-appointed kitchen features ample cabinetry, a pantry, convenient garage access, and a walk-out to a private deck-ideal for family gatherings and entertaining.Upstairs, you'll find three generous bedrooms, including an oversized primary suite with a renovated ensuite, and a Jack & Jill bathroom connecting the two additional bedrooms. The finished basement adds even more flexibility with an additional bedroom or family room, office, and a 2-piece bath-perfect for guests or a home workspace.Located in a family-friendly community close to top-rated schools, parks, trails, and sports fields, this home combines modern comfort with everyday convenience. Don't miss this opportunity to make this beautiful home yours! (id:63267)
Home overview
- Cooling Central air conditioning
- Heat source Natural gas
- Heat type Forced air
- Sewer/ septic Sanitary sewer
- # total stories 2
- # parking spaces 3
- Has garage (y/n) Yes
- # full baths 2
- # half baths 2
- # total bathrooms 4.0
- # of above grade bedrooms 4
- Community features School bus
- Subdivision 1027 - cl clarke
- Lot size (acres) 0.0
- Listing # W12474949
- Property sub type Single family residence
- Status Active
- Primary bedroom 3.73m X 4.7m
Level: 2nd - Bathroom 1.63m X 2.7m
Level: 2nd - 2nd bedroom 3.37m X 2.7m
Level: 2nd - 3rd bedroom 3.73m X 3.07m
Level: 2nd - Bathroom 2.56m X 1.8m
Level: 2nd - Dining room 4.43m X 2.37m
Level: Ground - Kitchen 3.3m X 2.93m
Level: Ground - Bathroom 1.5m X 1.73m
Level: Ground - Living room 4.43m X 3.37m
Level: Ground - Laundry 2.23m X 4.68m
Level: In Between - Bathroom 1.77m X 1.77m
Level: Lower - Office 2.37m X 5.17m
Level: Lower - 4th bedroom 5.77m X 3.93m
Level: Lower
- Listing source url Https://www.realtor.ca/real-estate/29016876/1528-evans-terrace-milton-cl-clarke-1027-cl-clarke
- Listing type identifier Idx

$-2,213
/ Month

