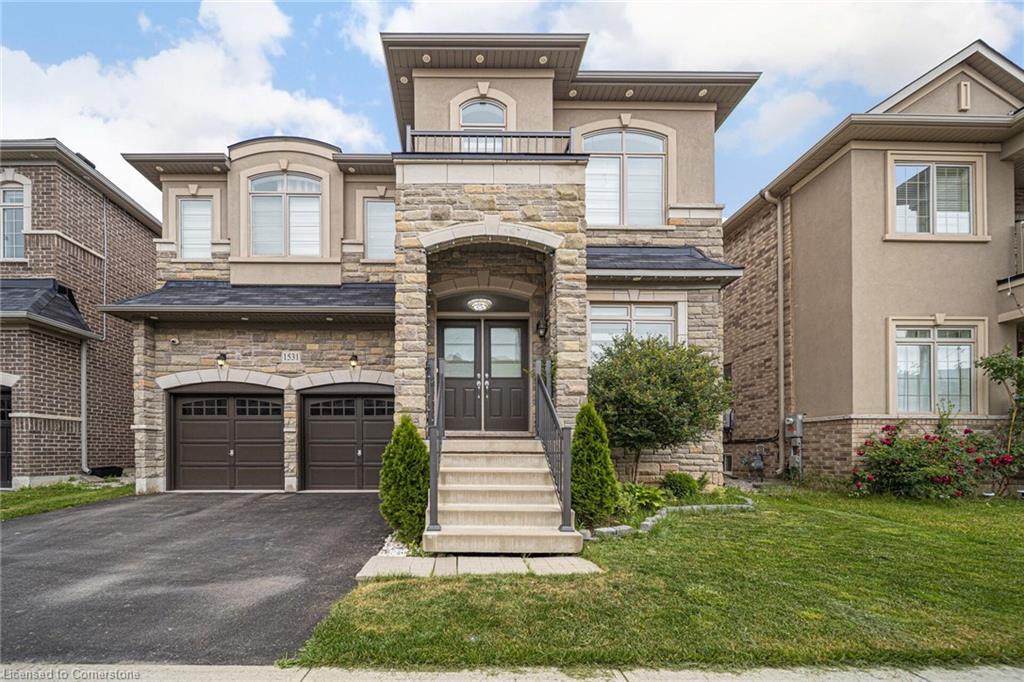
Highlights
Description
- Home value ($/Sqft)$490/Sqft
- Time on Houseful103 days
- Property typeResidential
- StyleTwo story
- Neighbourhood
- Median school Score
- Lot size45.93 Acres
- Garage spaces2
- Mortgage payment
Stunning showstopper in the highly sought-after Ford community! This beautifully maintained and fully upgraded 5-bedroom detached home offers an impressive 3,313 sq ft of elegant living space that perfectly blends luxury and functionality. Step through a grand double door entry into a bright, open-concept main floor highlighted by soaring 9-ft ceilings, pot lights, and rich oak stairs with striking iron spindles. The expansive family room features a cozy gas fireplace and extended windows that bathe the space in natural light, seamlessly connecting to an extraordinary chefs kitchen. Here you'll find stainless steel appliances, upgraded tile flooring, luxury quartz countertops with a matching backsplash, extended cabinetry, a huge pantry, and a massive centre island with a breakfast bar perfect for casual meals or lively gatherings. The separate formal living and dining rooms provide wonderful spaces to entertain. Upstairs continues to impress with 9-ft ceilings and generously sized bedrooms, including a stunning primary Bedroom complete with a lavish ensuite and oversized closets. Four additional bedrooms offer great space and well-appointed closets, ideal for a growing family. Luxury tiles 24 by 24 in kitchen and hallway, abundant pot lights, and a carpet-free design create a fresh, modern atmosphere. Added exterior cameras offer peace of mind, while the double garage enhances everyday convenience. Located close to top-rated schools, scenic parks, and shopping, this meticulously crafted, move-in-ready gem delivers an unmatched lifestyle in one of the area's most desirable neighborhoods. Don't miss your chance to make this exceptional home yours!
Home overview
- Cooling Central air
- Heat type Forced air
- Pets allowed (y/n) No
- Sewer/ septic Sewer (municipal)
- Construction materials Stone, stucco
- Roof Shingle
- # garage spaces 2
- # parking spaces 4
- Has garage (y/n) Yes
- Parking desc Attached garage, garage door opener
- # full baths 3
- # half baths 1
- # total bathrooms 4.0
- # of above grade bedrooms 5
- # of rooms 14
- Appliances Dishwasher, dryer, refrigerator, stove
- Has fireplace (y/n) Yes
- Laundry information Laundry room
- County Halton
- Area 2 - milton
- Water source Municipal
- Zoning description Rmd1*223
- Directions Nonmem
- Lot desc Urban, greenbelt, hospital, public parking, public transit
- Lot dimensions 45.93 x
- Approx lot size (range) 0 - 0.5
- Basement information Full, unfinished, sump pump
- Building size 3313
- Mls® # 40749580
- Property sub type Single family residence
- Status Active
- Virtual tour
- Tax year 2025
- Bathroom Second
Level: 2nd - Bedroom Laminate, Ensuite Bath
Level: 2nd - Bedroom Laminate, Ensuite Bath, Double Closet
Level: 2nd - Bathroom Second
Level: 2nd - Bedroom Laminate, Ensuite Bath, Double Closet
Level: 2nd - Bathroom Second
Level: 2nd - Bedroom Laminate, Ensuite Bath, Closet
Level: 2nd - Primary bedroom Laminate, Ensuite Bath, Double Cabinet
Level: 2nd - Bathroom Main
Level: Main - Office Main
Level: Main - Breakfast room Main
Level: Main - Kitchen Main
Level: Main - Living room Main
Level: Main - Family room Gas Fireplace
Level: Main
- Listing type identifier Idx

$-4,333
/ Month












