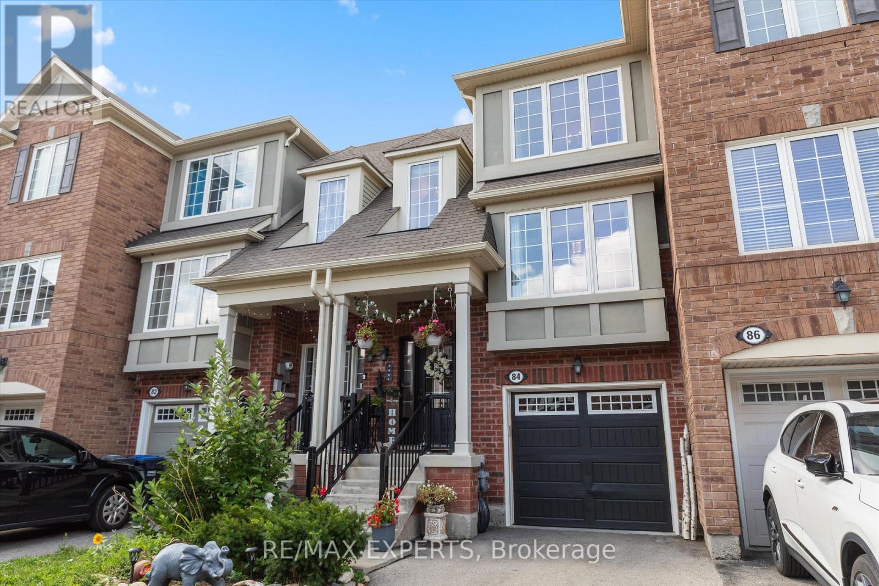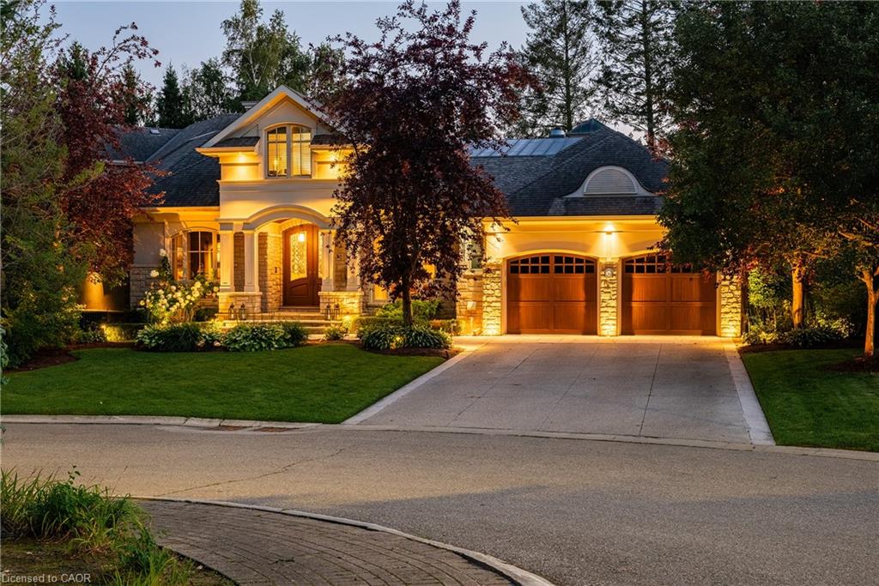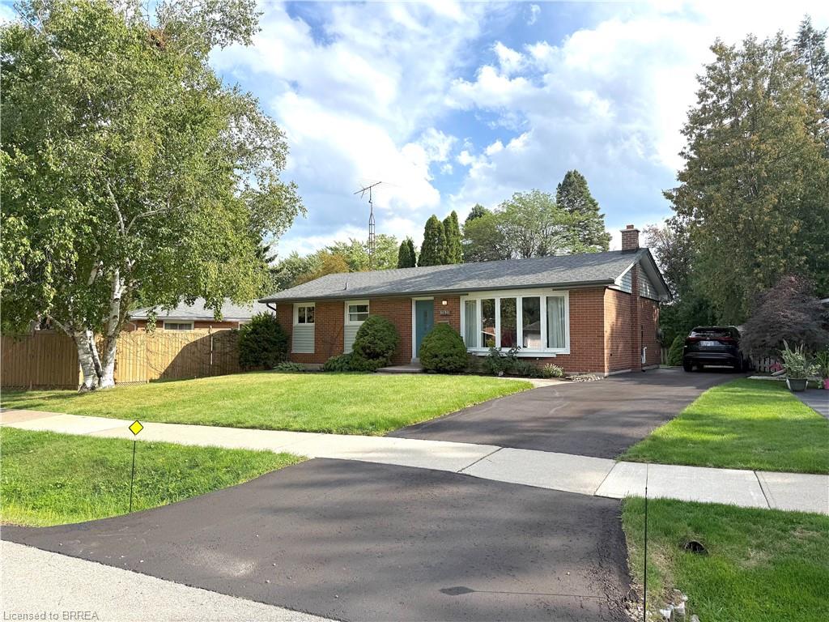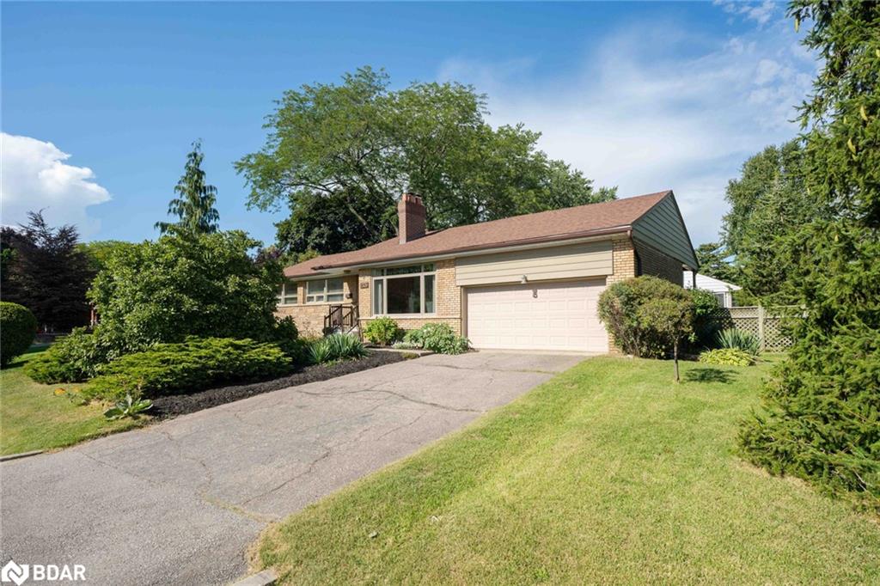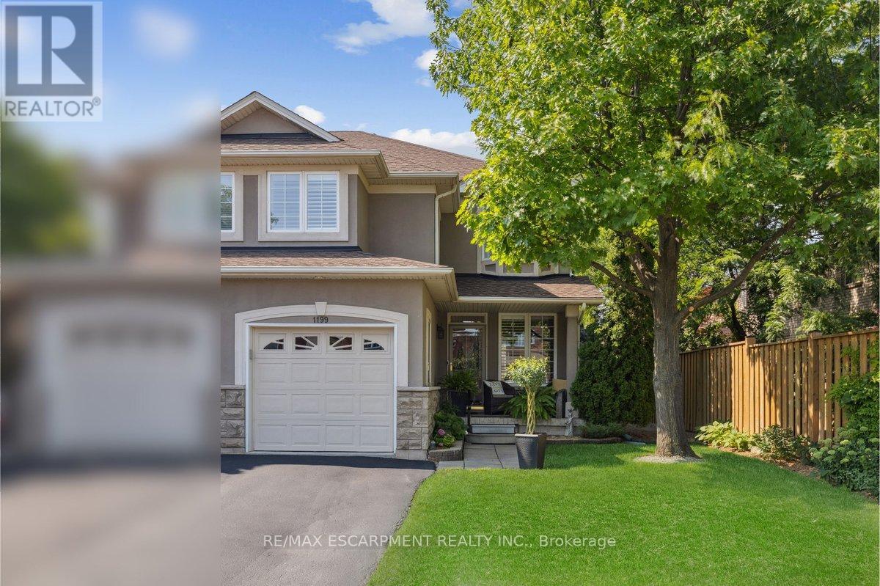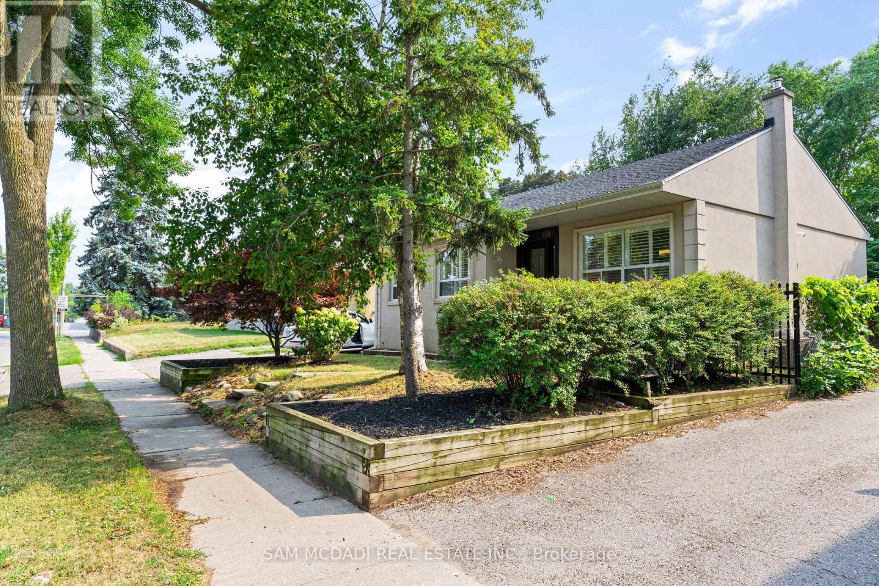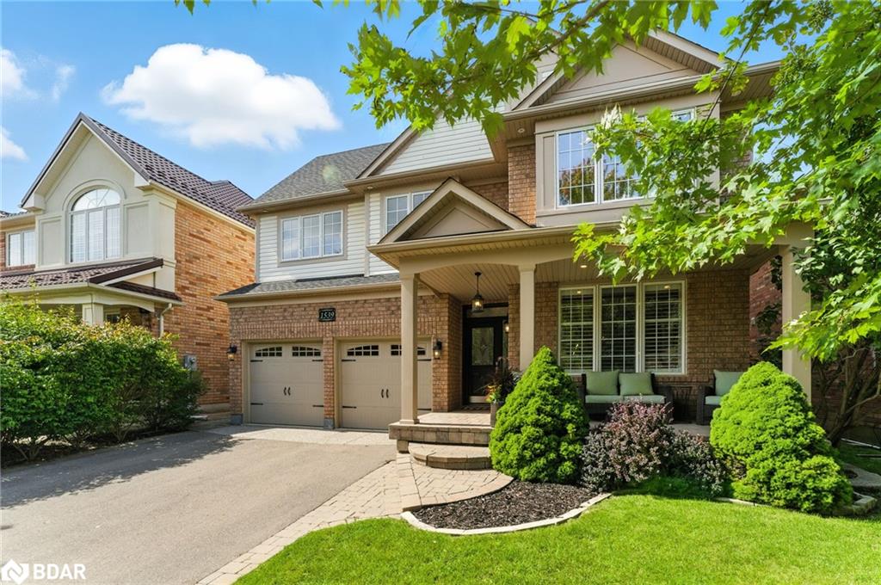
Highlights
Description
- Home value ($/Sqft)$608/Sqft
- Time on Housefulnew 2 hours
- Property typeResidential
- StyleTwo story
- Neighbourhood
- Median school Score
- Year built2002
- Garage spaces2
- Mortgage payment
Meticulously maintained and thoughtfully upgraded, this stunning detached home blends timeless charm with custom details — including a completely rebuilt kitchen and a fully redesigned, spa-inspired primary ensuite — in one of Milton’s most desirable family pockets. Set on a wide, tree-lined street with generous lots, mature trees, and top-rated schools, the location offers space, privacy, and a true sense of community. The landscaped backyard with mature trees, exterior soffit pot lights, and a powered shed is perfect for relaxing or entertaining. Key exterior updates include a lifetime-warranty roof, insulated garage doors with interior access, UV-protected tinting on windows, and upgraded attic insulation — all designed to provide peace of mind. Inside, 9-foot ceilings, California shutters, and wide-plank hardwood flooring enhance the spacious main floor. The chef-inspired kitchen, completely renovated in 2019, features quartz counters, a central island, custom cabinetry with built-in pantry drawers, and flows seamlessly into a bright breakfast area and vaulted-ceiling family room with a cozy gas fireplace. Upstairs, hardwood continues through the hallway and primary suite, while two additional bedrooms offer comfortable carpeted retreats. The granite-topped main bath is stylish and functional, while the showpiece primary ensuite is fully redesigned with a double quartz vanity, separate soaker tub, and glass shower — creating a luxurious private retreat. All toilets are upgraded to comfort height and low-flow for added efficiency. With high-end updates, pride of ownership, and a highly sought-after neighbourhood, this home is a rare offering that perfectly balances move-in readiness, family-friendly design, and timeless appeal.
Home overview
- Cooling Central air
- Heat type Forced air, natural gas
- Pets allowed (y/n) No
- Sewer/ septic Sewer (municipal)
- Construction materials Brick, vinyl siding
- Foundation Poured concrete
- Roof Asphalt shing
- # garage spaces 2
- # parking spaces 6
- Has garage (y/n) Yes
- Parking desc Attached garage, garage door opener, asphalt
- # full baths 2
- # half baths 1
- # total bathrooms 3.0
- # of above grade bedrooms 3
- # of rooms 10
- Appliances Dishwasher, dryer, gas stove, hot water tank owned, microwave, refrigerator, washer
- Has fireplace (y/n) Yes
- Laundry information Main level
- Interior features Auto garage door remote(s)
- County Halton
- Area 2 - milton
- Water source Municipal
- Zoning description Rmd1*35
- Lot desc Urban, library, schools, shopping nearby
- Lot dimensions 46 x 80.03
- Approx lot size (range) 0 - 0.5
- Basement information Full, unfinished
- Building size 2015
- Mls® # 40764269
- Property sub type Single family residence
- Status Active
- Tax year 2025
- Bathroom Second
Level: 2nd - Bedroom Second
Level: 2nd - Bedroom Second
Level: 2nd - Primary bedroom Second
Level: 2nd - Bathroom Second
Level: 2nd - Dining room Main
Level: Main - Kitchen Main
Level: Main - Family room Main
Level: Main - Bathroom Main
Level: Main - Great room Main
Level: Main
- Listing type identifier Idx

$-3,266
/ Month

