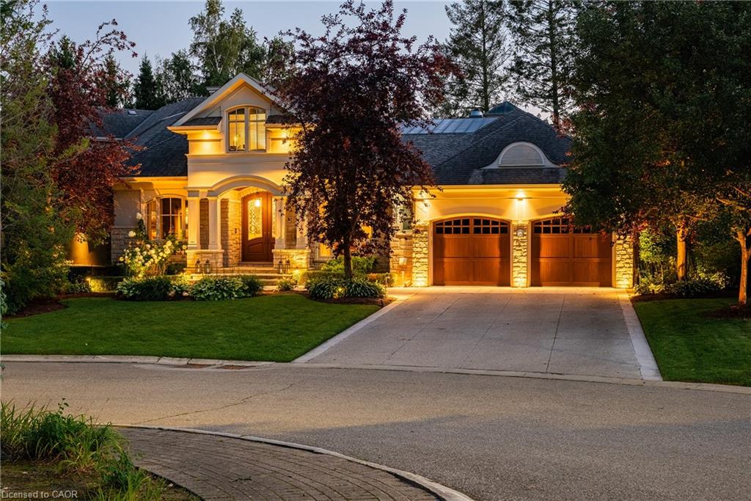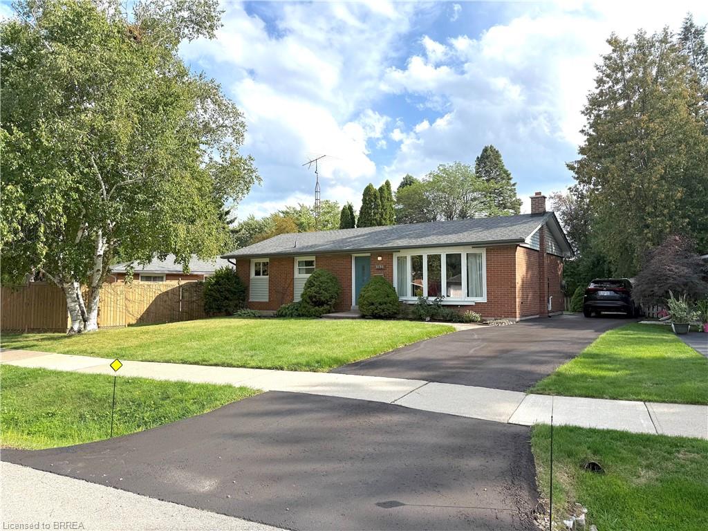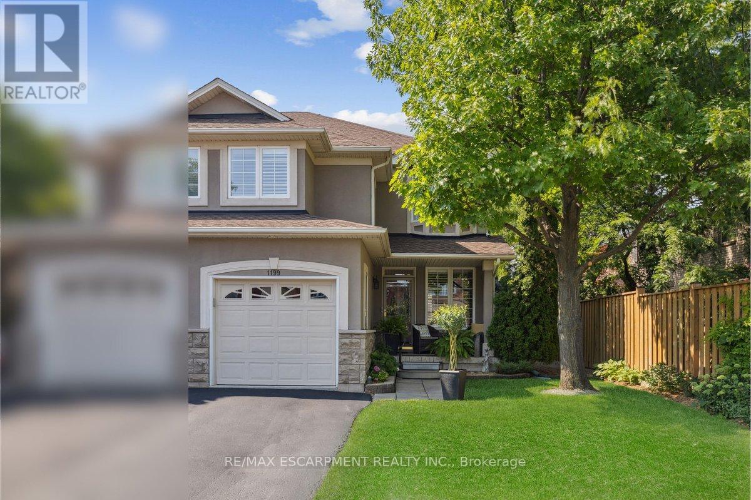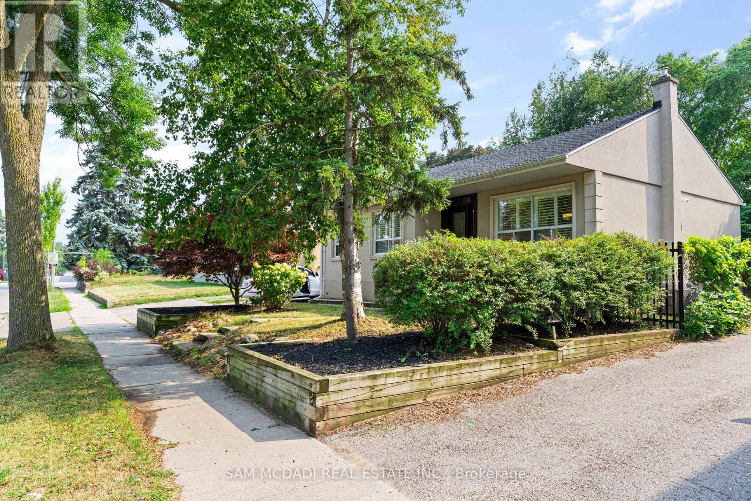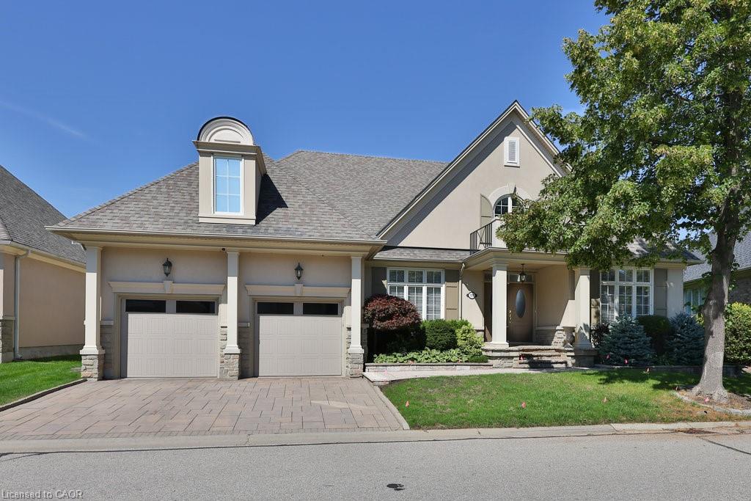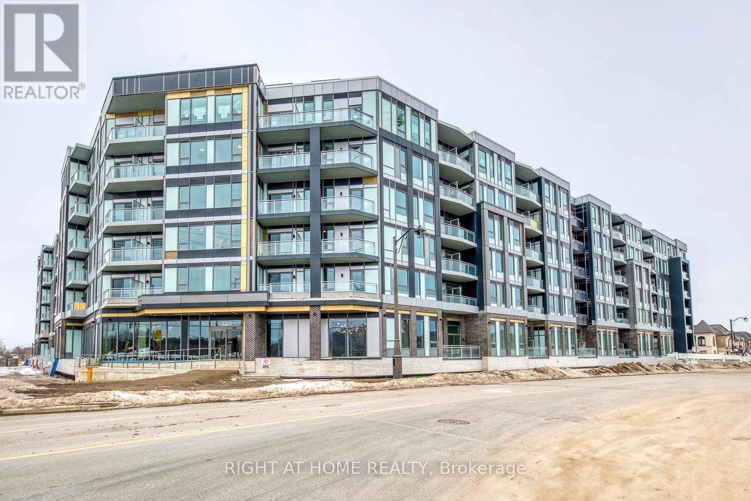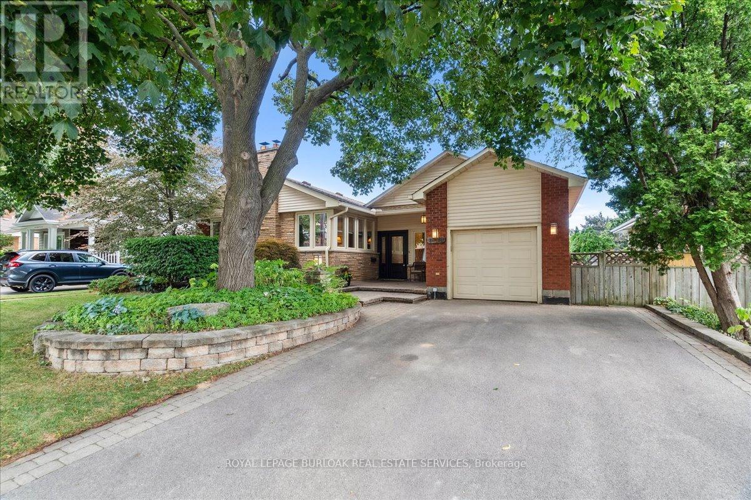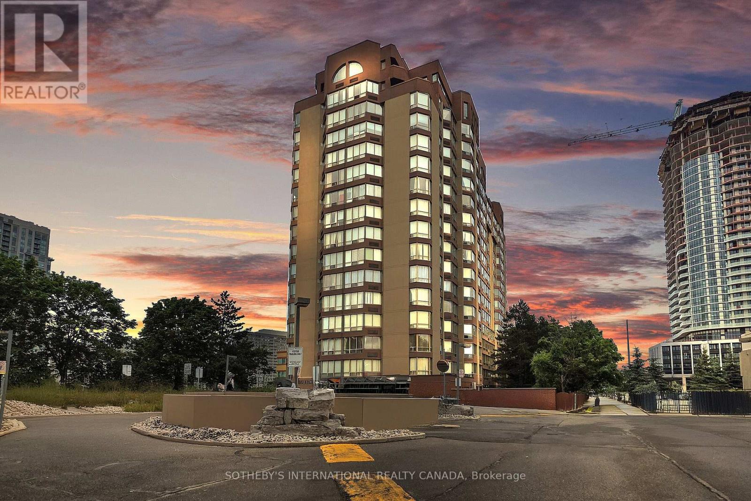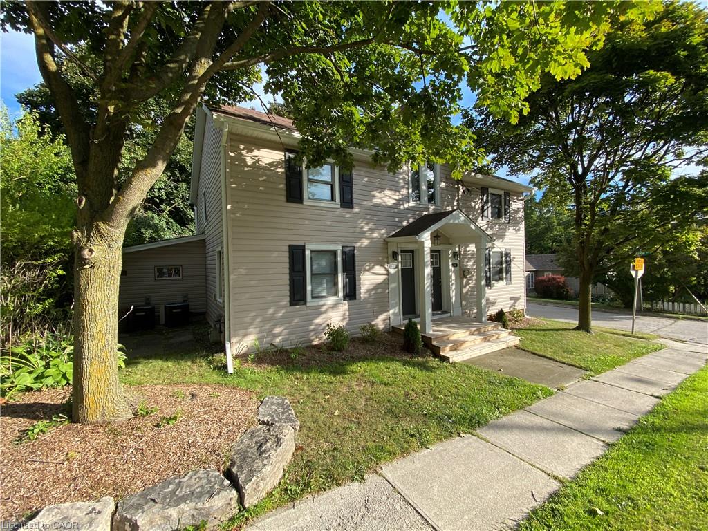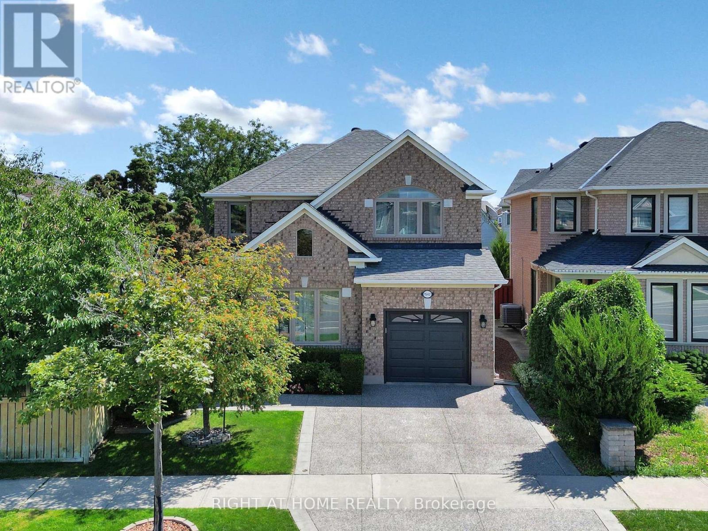
Highlights
Description
- Time on Housefulnew 18 hours
- Property typeSingle family
- Neighbourhood
- Median school Score
- Mortgage payment
Lovingly maintained and move-in ready, this SPACIOUS 4-bedroom, 4-bathroom ALL BRICK home offers a perfect blend of comfort, functionality, and style in a highly sought-after neighborhood. The bright and airy main floor features an open-concept living and dining area, a cozy family room with gas fireplace, and a stunning two-tone kitchen with granite countertops and updated appliances- Stove (approx. 4 years old), Refrigerator and over-the-range Microwave (approx. 2 years old), and Bosch Dishwasher (approx. 1 year old). Walk out to a private, professionally landscaped backyard perfect for entertaining, relaxing or sipping your morning coffee. All main and second floor windows were replaced in 2018 with premium triple-pane models and attic was reinsullated for enhanced comfort and energy efficiency. Upstairs offers four spacious bedrooms, a double linen closet, and two full bathrooms, including a primary suite with a walk-in closet. The finished basement, renovated in 2017, features a wet bar, upgraded large lookout windows, a cold room, laundry room, and a new sump pump. Additional upgrades include interior door to garage, replaced front and garage doors, pot lights on main floor, and fresh designer paint throughout. Furnace approx 4 years old.& includes Goodman Air Filter and Humidifier. Roof is approximately 8 years ago. Located just steps to Trudeau Park, within walking distance to top-rated (French) schools, public transit right outside, and only minutes to Hwy 401- beat the traffic with this east end location! A truly exceptional home in a fantastic neighbourhood! (id:63267)
Home overview
- Cooling Central air conditioning
- Heat source Natural gas
- Heat type Forced air
- Sewer/ septic Sanitary sewer
- # total stories 2
- # parking spaces 3
- Has garage (y/n) Yes
- # full baths 3
- # half baths 1
- # total bathrooms 4.0
- # of above grade bedrooms 4
- Flooring Tile, hardwood, carpeted, laminate
- Subdivision 1027 - cl clarke
- Lot size (acres) 0.0
- Listing # W12382067
- Property sub type Single family residence
- Status Active
- 3rd bedroom 3.2m X 2.87m
Level: 2nd - 4th bedroom 3.25m X 2.87m
Level: 2nd - 2nd bedroom 3.35m X 3m
Level: 2nd - Primary bedroom 4.19m X 4.08m
Level: 2nd - Utility 3.53m X 3.28m
Level: Basement - Other 5.18m X 1.93m
Level: Basement - Laundry 3.07m X 2.06m
Level: Basement - Cold room 1.85m X 1.42m
Level: Basement - Great room 8.48m X 3.91m
Level: Basement - Dining room 6.68m X 3.35m
Level: Ground - Living room 6.68m X 3.35m
Level: Ground - Kitchen 4.39m X 3.58m
Level: Ground - Family room 4.34m X 4.04m
Level: Ground - Foyer 2.36m X 1.47m
Level: Ground
- Listing source url Https://www.realtor.ca/real-estate/28816257/1542-croft-avenue-milton-cl-clarke-1027-cl-clarke
- Listing type identifier Idx

$-2,875
/ Month

