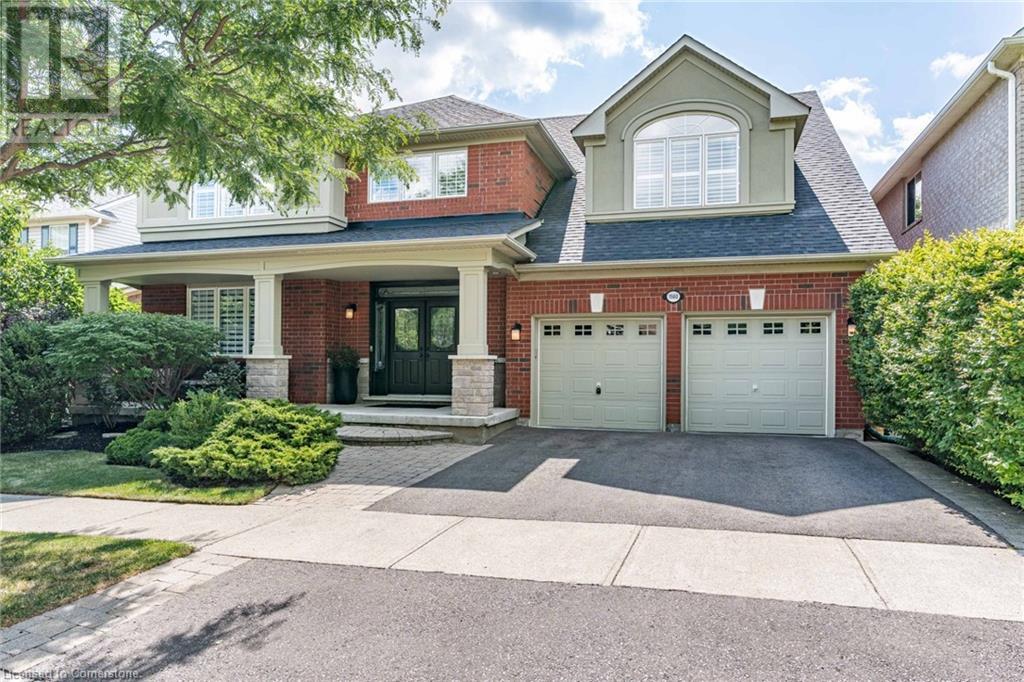
Highlights
Description
- Home value ($/Sqft)$353/Sqft
- Time on Houseful81 days
- Property typeSingle family
- Style2 level
- Neighbourhood
- Median school Score
- Year built2002
- Mortgage payment
Exceptional upgrades and no corner left untouched in this award-winning Hawthorne neighbourhood Tothberg model home. Over 3000 ft.² of living space welcome families of all demographics, with soaring ceilings, large rooms, the endless space to suit all ages and lifestyles. Arrive home to four car parking, including two spaces in the garage with epoxy floor and automatic openers. Enter through a covered front porch to a spectacular two level foyer completed with top-of-the-line door, transom, and side lights with custom ironwork. Carpet free and finished in neutral durable hardwood and laminate, with operational central vac for clean freaks. Far from builders standard this home features custom window coverings, professionally installed crown molding, great eye for design including the gas living room fireplace, and guest baths. No expense spared in two of the largest budget breakers, completed throughout 2021 and 2022 the chef‘s kitchen features six burner stove and industrial hood fan, impeccable cabinetry with floor to ceiling detail, and a matching butler‘s pantry, all beside upgraded sliding doors to the double deck back patio. Upstairs, the primary suite has also been made over featuring his and hers, closets and an expansive bedroom, and the en-suite is the perfect place to unwind - Completely renovated with separate sinks, a private commode, soaker tub, and glass shower all accented with pristine tile work and modern black touches. This floorplan features the coveted second floor office, used by some families as a fifth bedroom, measuring 120sf with bright window this could be the bonus space you were waiting for! But wait, there’s more, the unfinished basement is spotlessly, clean with upgraded insulation and large above grade windows. The fully fenced backyard has been professionally designed and landscaped, and is sold with the gazebo and sunshades! Come visit for the full list of upgrades and inclusions! (id:63267)
Home overview
- Cooling Central air conditioning
- Heat source Natural gas
- Heat type Forced air
- Sewer/ septic Municipal sewage system
- # total stories 2
- # parking spaces 4
- Has garage (y/n) Yes
- # full baths 3
- # half baths 1
- # total bathrooms 4.0
- # of above grade bedrooms 4
- Has fireplace (y/n) Yes
- Subdivision 1023 - be beaty
- Directions 2047762
- Lot size (acres) 0.0
- Building size 4789
- Listing # 40756394
- Property sub type Single family residence
- Status Active
- Bedroom 4.166m X 4.293m
Level: 2nd - Primary bedroom 4.547m X 5.182m
Level: 2nd - Bathroom (# of pieces - 5) 2.007m X 3.226m
Level: 2nd - Bedroom 3.404m X 4.445m
Level: 2nd - Bathroom (# of pieces - 4) 3.785m X 1.499m
Level: 2nd - Office 3.327m X 3.327m
Level: 2nd - Full bathroom Measurements not available
Level: 2nd - Bedroom 4.445m X 3.658m
Level: 2nd - Pantry Measurements not available
Level: Main - Living room 5.131m X 4.547m
Level: Main - Dining room 3.378m X 4.267m
Level: Main - Eat in kitchen 7.747m X 4.14m
Level: Main - Family room 4.547m X 5.131m
Level: Main - Laundry 1.803m X 2.311m
Level: Main - Bathroom (# of pieces - 2) 0.787m X 2.057m
Level: Main - Foyer 4.267m X 3.099m
Level: Main
- Listing source url Https://www.realtor.ca/real-estate/28675215/1560-rixon-way-milton
- Listing type identifier Idx

$-4,504
/ Month












