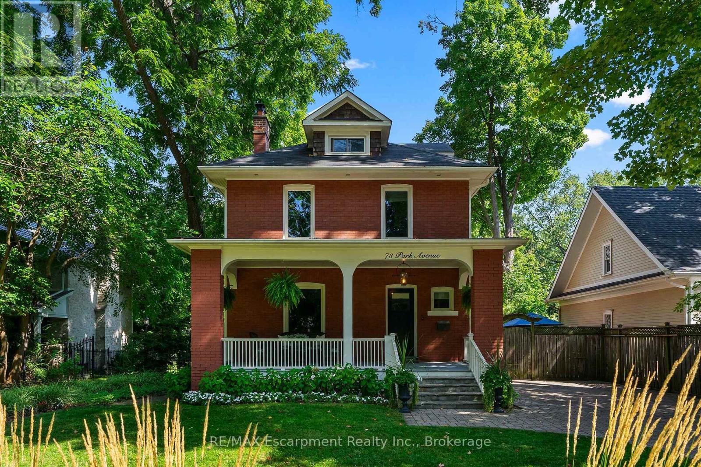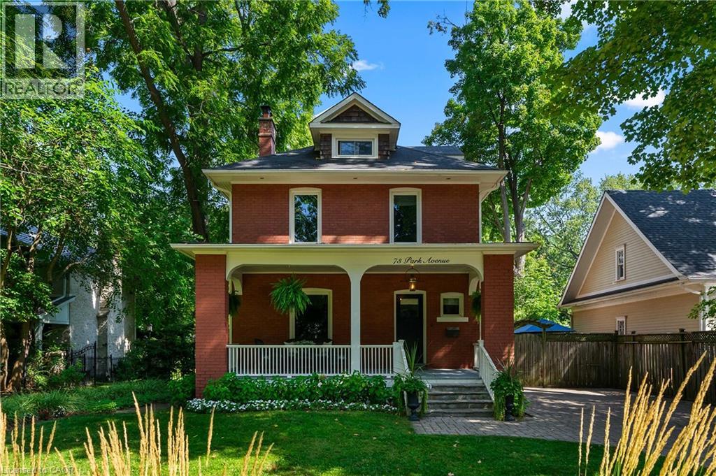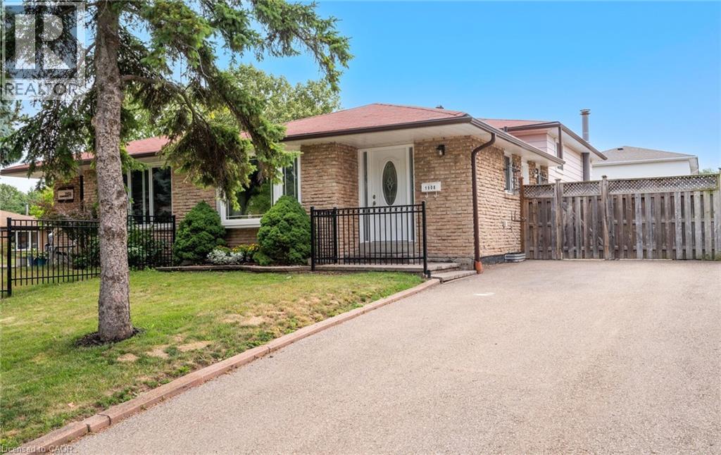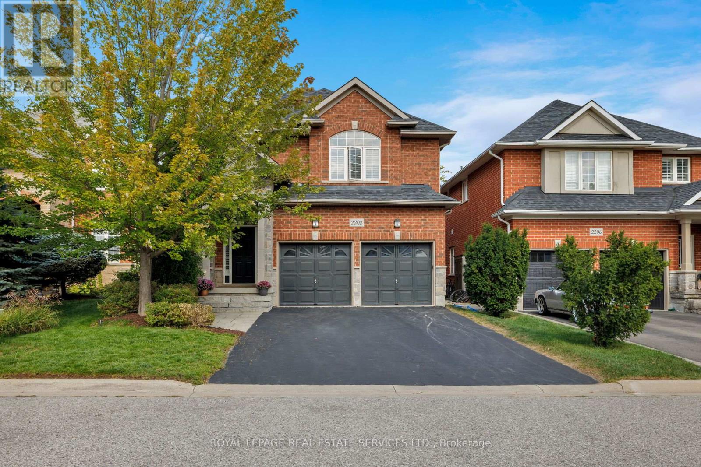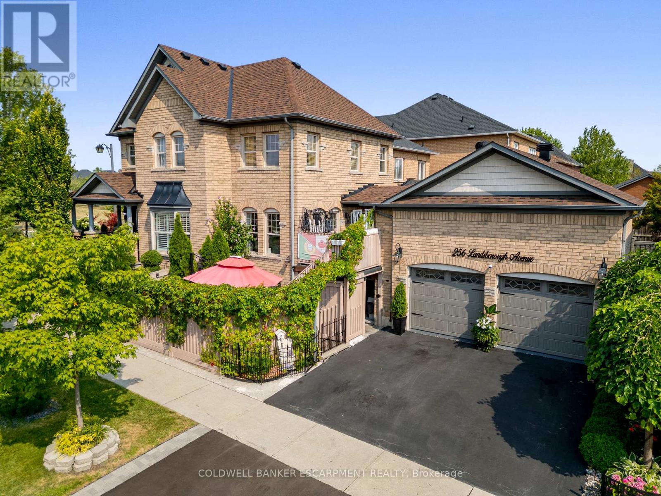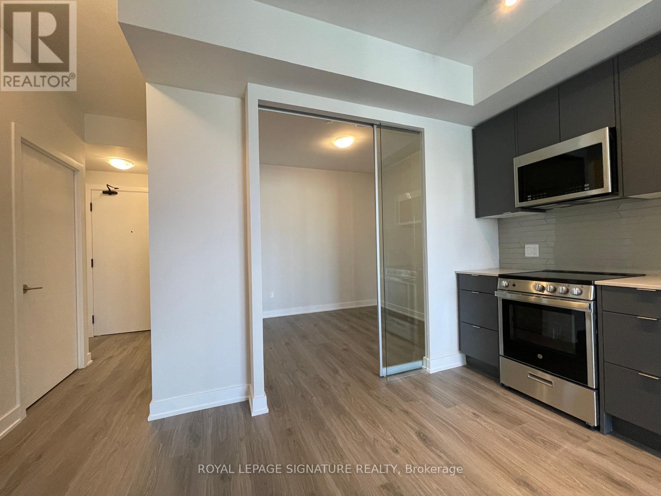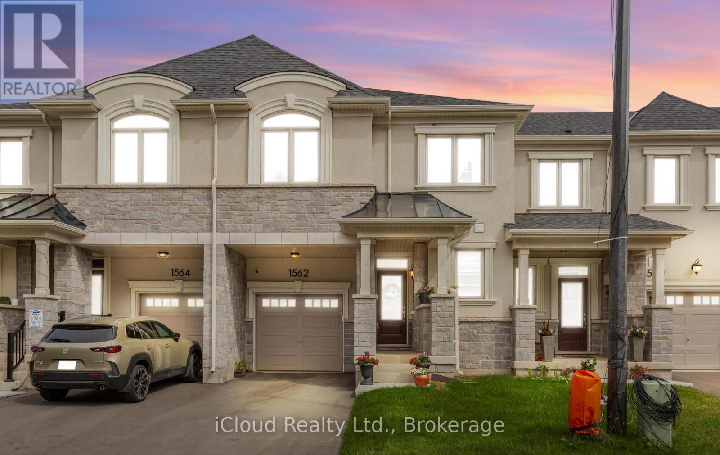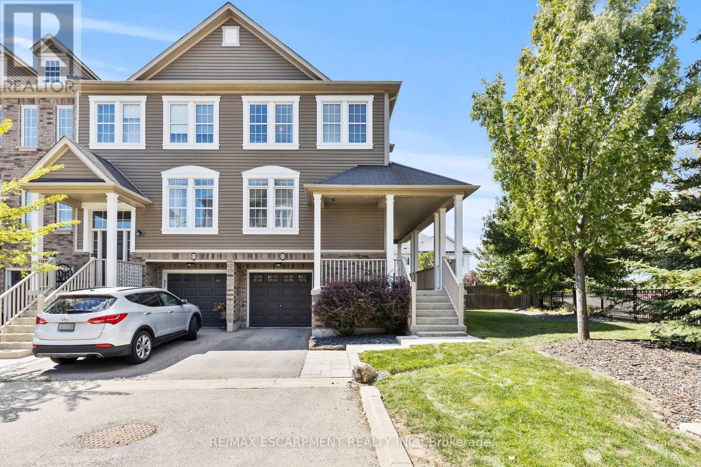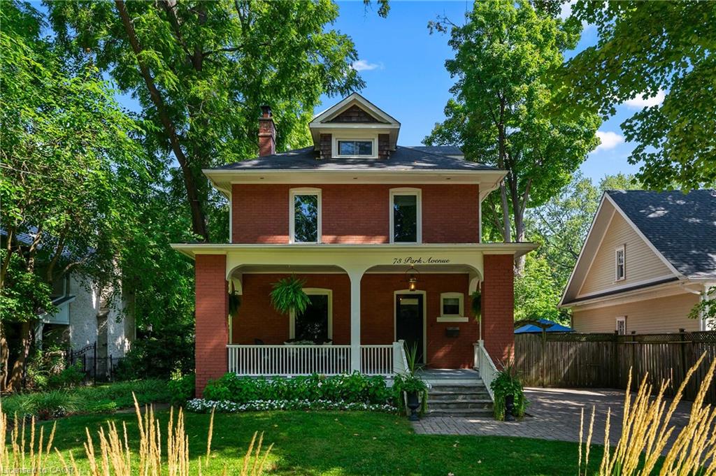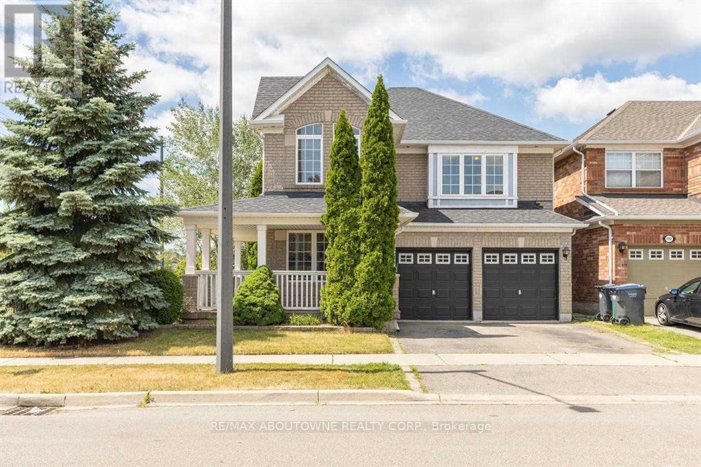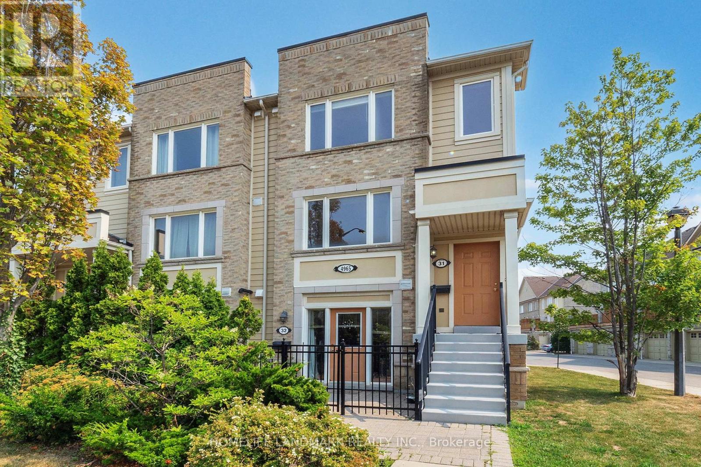- Houseful
- ON
- Milton Bw Bowes
- Bowes
- 1569 Denison Pl
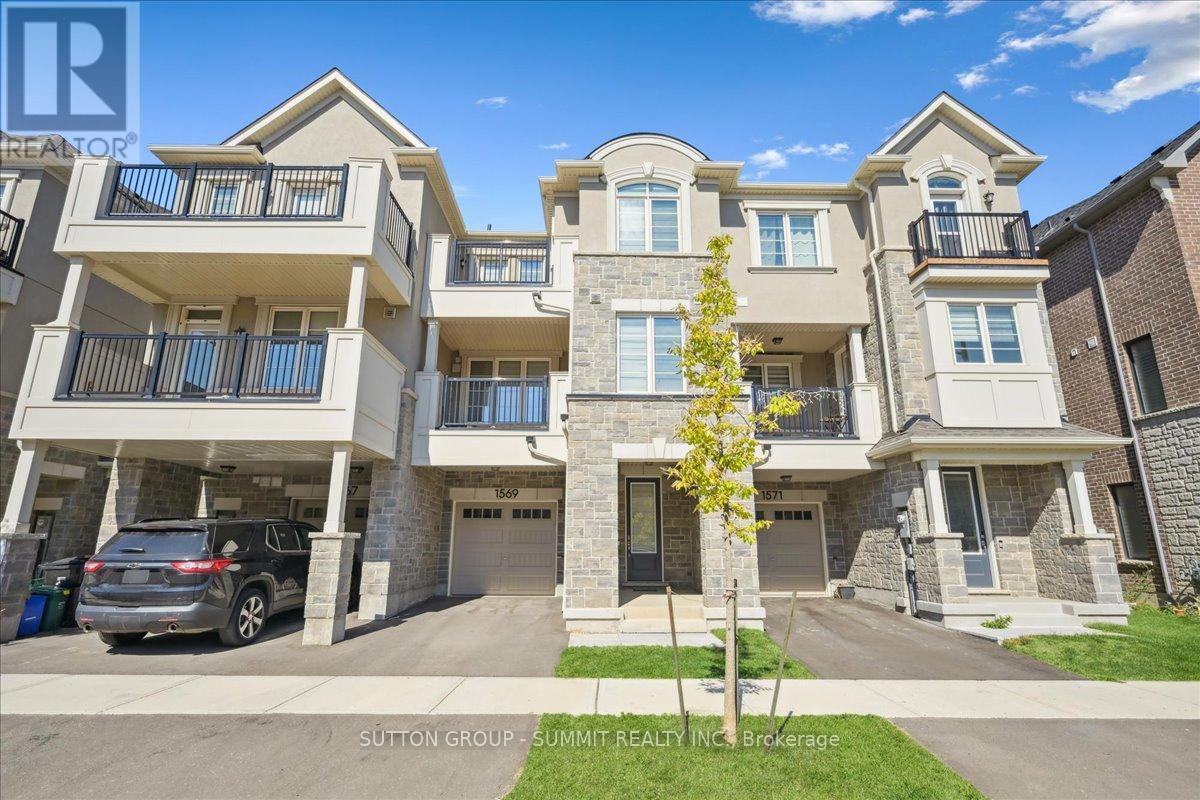
Highlights
Description
- Time on Housefulnew 5 hours
- Property typeSingle family
- Neighbourhood
- Median school Score
- Mortgage payment
Welcome to this stunning freehold 3-storey townhome, perfectly situated in a highly sought-after neighbourhood. This modern and stylish residence blends sophistication with everyday functionality, offering an ideal layout for comfortable living. Inside, youll find two generously sized bedrooms, each complete with its own private ensuite, providing the perfect setup for personal retreats or guest accommodations. The spacious foyer features custom shelving and convenient inside access to the garage, adding thoughtful practicality from the moment you enter. The main living level showcases a bright and open great room, enhanced by contemporary flooring, pot lights, and a large window that fills the space with natural light. The chef-inspired kitchen is a true highlight, boasting quartz countertops, high-end stainless steel appliances, upgraded cabinetry, and a breakfast bar that flows seamlessly into the great roomideal for both entertaining and everyday living. Adjacent to the great room, the dining area opens onto a large private terraceperfect for morning coffee or unwinding with a glass of wine in the evening. A convenient 2-piece powder room completes this level. On the upper floor, you'll find two private bedroom retreats, each featuring a walk-in closet, luxury vinyl flooring, and beautifully appointed ensuite bathrooms with upgraded vanities and premium countertops. One of the bedrooms also offers access to a private balcony, providing an extra touch of outdoor serenity. Additional features include a built-in garage with ample storage, a private driveway, and parking for two vehicles. Floor plan and full list of upgrades attached. Don't miss this opportunity to own a beautifully upgraded home in an exceptional location. Some Pictures Virtually Staged. (id:63267)
Home overview
- Cooling Central air conditioning
- Heat source Natural gas
- Heat type Forced air
- Sewer/ septic Sanitary sewer
- # total stories 3
- # parking spaces 2
- Has garage (y/n) Yes
- # full baths 2
- # half baths 1
- # total bathrooms 3.0
- # of above grade bedrooms 2
- Flooring Vinyl
- Community features Community centre
- Subdivision 1025 - bw bowes
- Lot size (acres) 0.0
- Listing # W12414695
- Property sub type Single family residence
- Status Active
- Dining room 4.22m X 2.54m
Level: 2nd - Kitchen 4.01m X 2.92m
Level: 2nd - Great room 4.57m X 3.96m
Level: 2nd - Primary bedroom 3.96m X 3.05m
Level: 3rd - Bedroom 3.66m X 2.95m
Level: 3rd - Foyer 2.16m X 1.85m
Level: Main
- Listing source url Https://www.realtor.ca/real-estate/28887108/1569-denison-place-milton-bw-bowes-1025-bw-bowes
- Listing type identifier Idx

$-2,467
/ Month

