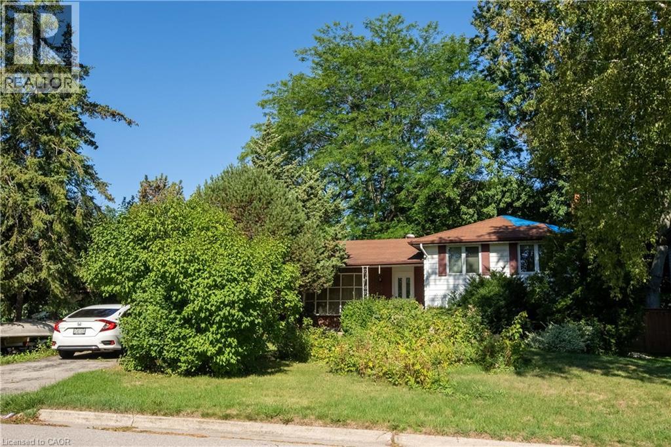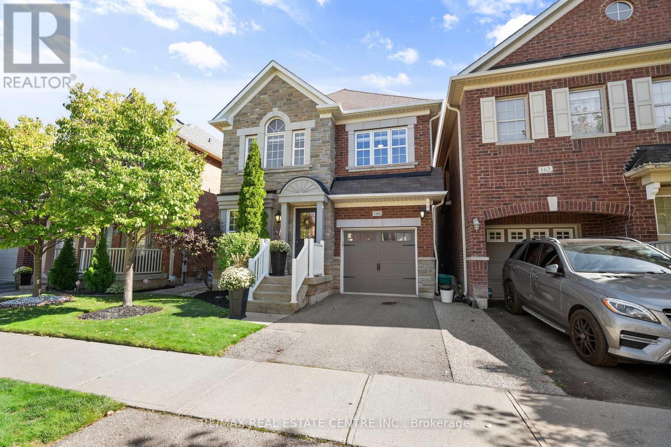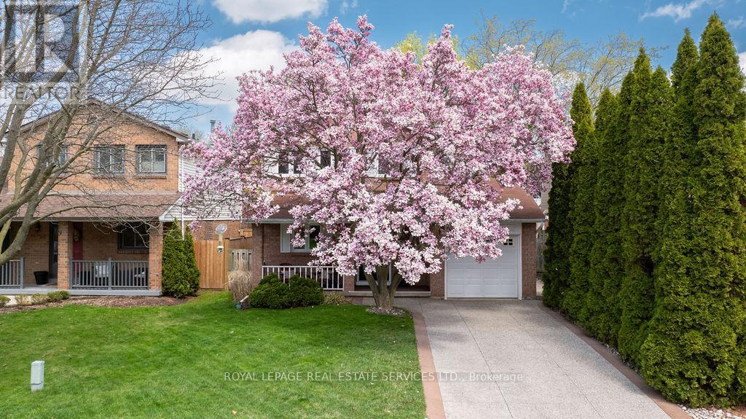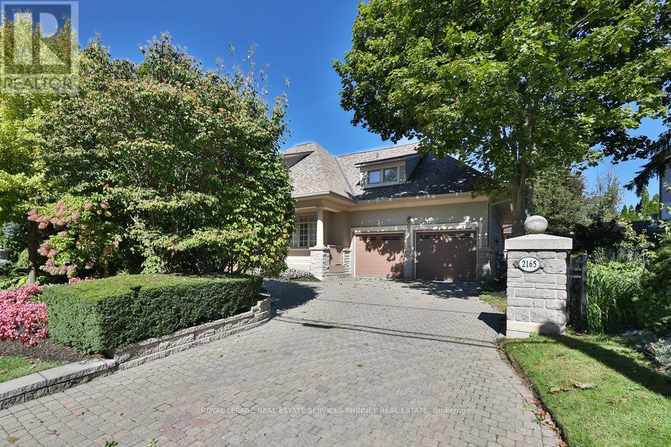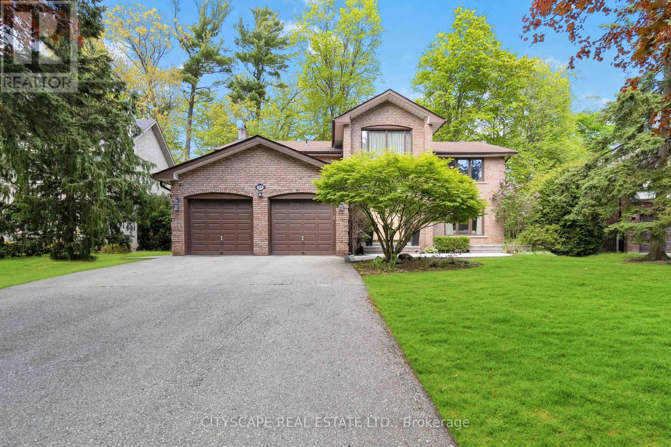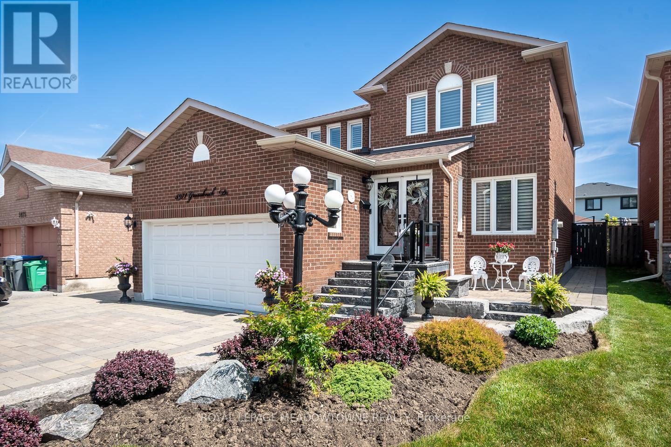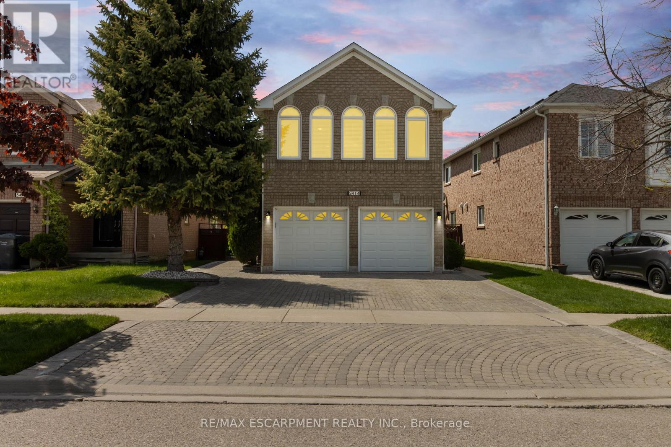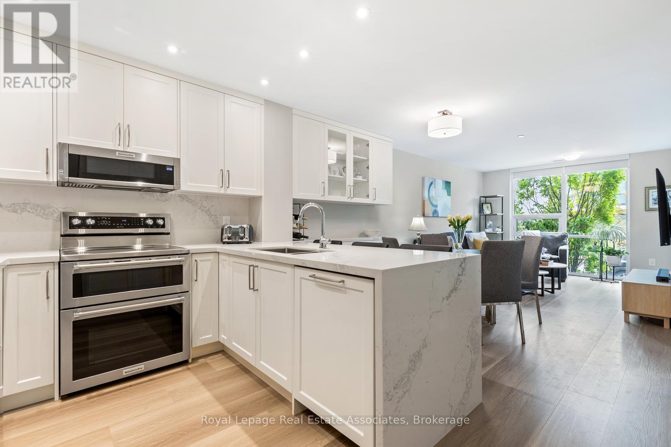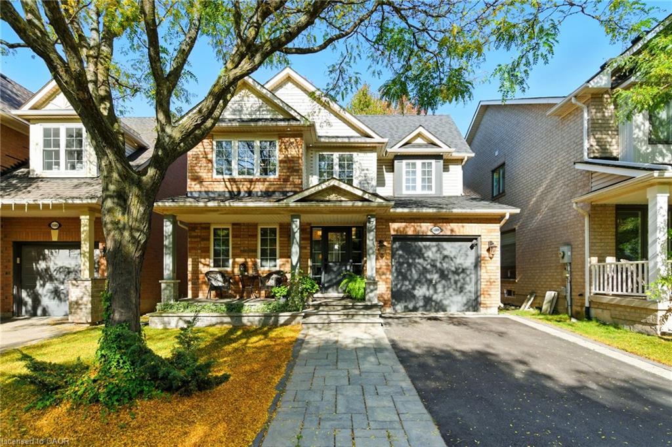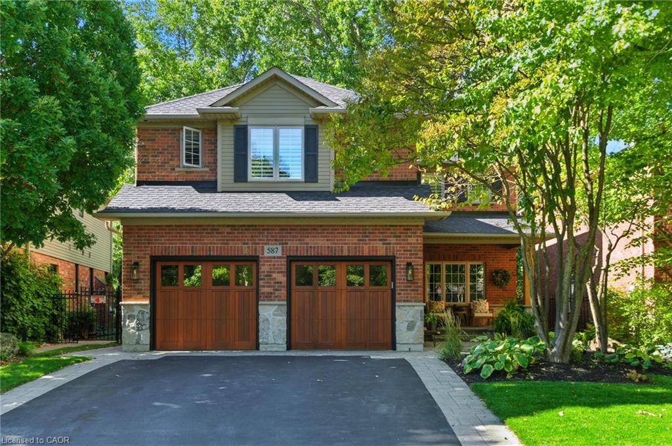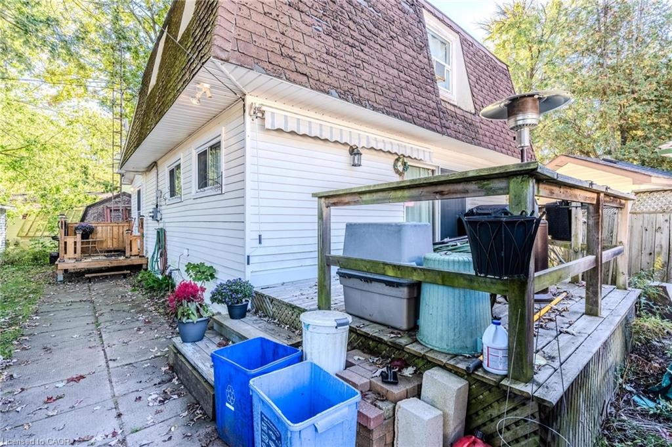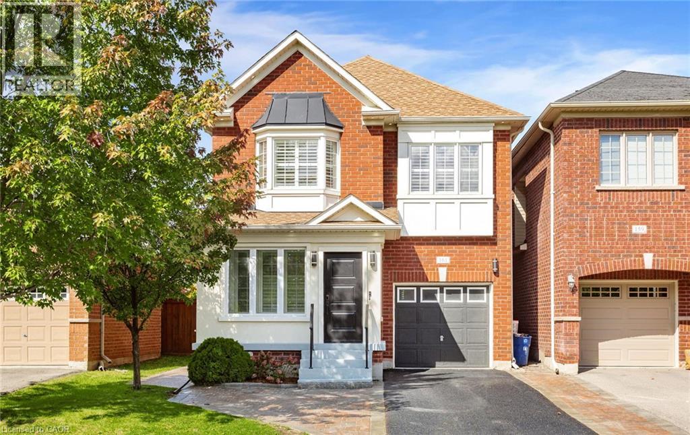
Highlights
Description
- Home value ($/Sqft)$301/Sqft
- Time on Housefulnew 2 days
- Property typeSingle family
- Style2 level
- Neighbourhood
- Median school Score
- Mortgage payment
Custom-Style Luxury in Milton’s Sought-After Scott Neighbourhood! Elegant, spacious, and versatile — a true gem with income potential.Welcome to over 3000+ sq. ft. of beautifully finished living space in this fully remodelled, move-in-ready home featuring 4+1 bedrooms and 4 bathrooms, including a separate entrance basement apartment complete with its own kitchen, laundry, and living area — perfect for extended family or rental income. Thoughtfully upgraded from top to bottom, this home showcases a new roof, engineered hardwood floors, crown moulding, and a modern kitchen with custom cabinetry, a large island, and top of the range stainless-steel appliances. Stylish pot lights illuminate both the interior and exterior, while the interlock/asphalt driveway offers parking for up to 4 cars. The home also features a beautiful backyard patio, spacious shed, built-in closet organizers, two full laundry sets and much more. Don't miss this chance! (id:63267)
Home overview
- Cooling Central air conditioning
- Heat type Forced air
- Sewer/ septic Municipal sewage system
- # total stories 2
- # parking spaces 4
- Has garage (y/n) Yes
- # full baths 3
- # half baths 1
- # total bathrooms 4.0
- # of above grade bedrooms 5
- Subdivision 1036 - sc scott
- Lot size (acres) 0.0
- Building size 3157
- Listing # 40774580
- Property sub type Single family residence
- Status Active
- Bathroom (# of pieces - 4) Measurements not available
Level: 2nd - Bedroom 3.683m X 3.454m
Level: 2nd - Bedroom 3.353m X 3.099m
Level: 2nd - Primary bedroom 3.886m X 5.232m
Level: 2nd - Bedroom 3.15m X 3.759m
Level: 2nd - Bathroom (# of pieces - 4) 2.921m X 2.769m
Level: 2nd - Laundry 2.311m X 1.829m
Level: 2nd - Recreational room 6.858m X 4.953m
Level: Basement - Bedroom 3.429m X 5.131m
Level: Basement - Bathroom (# of pieces - 3) Measurements not available
Level: Basement - Kitchen 2.997m X 6.147m
Level: Main - Bathroom (# of pieces - 2) Measurements not available
Level: Main - Living room / dining room 3.632m X 6.172m
Level: Main - Family room 3.937m X 5.232m
Level: Main
- Listing source url Https://www.realtor.ca/real-estate/28927188/161-mccready-drive-milton
- Listing type identifier Idx

$-2,533
/ Month

