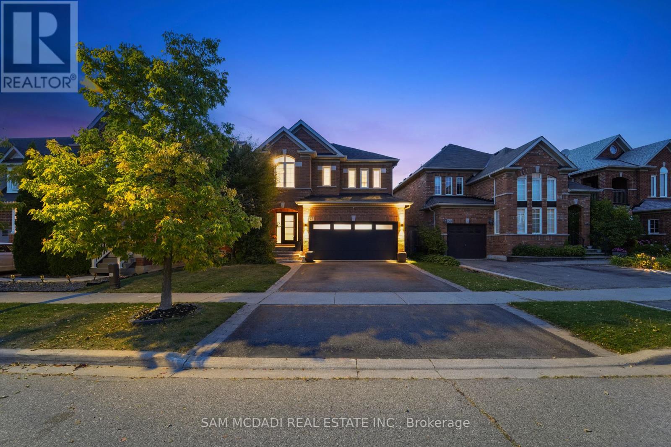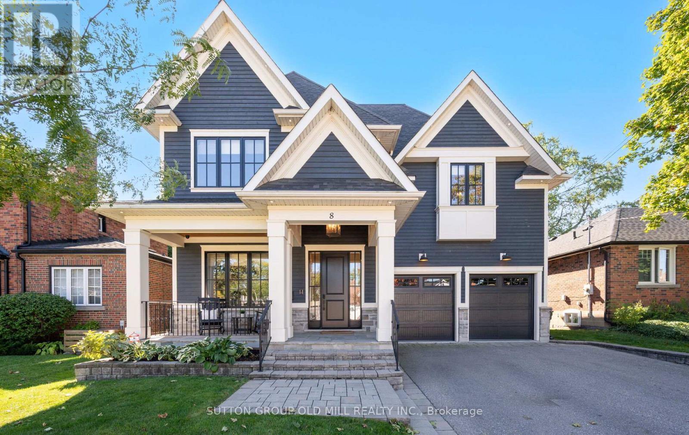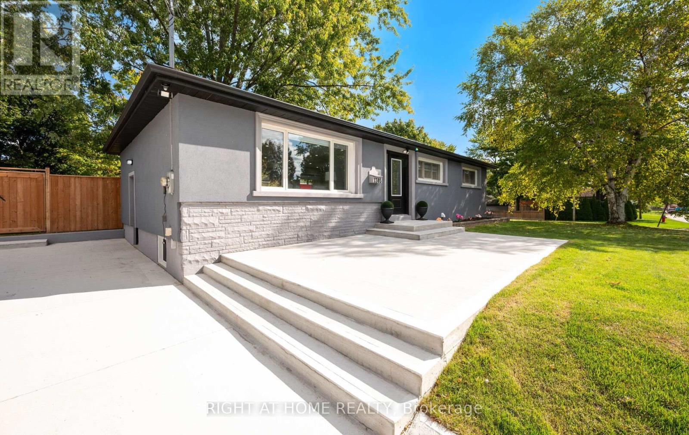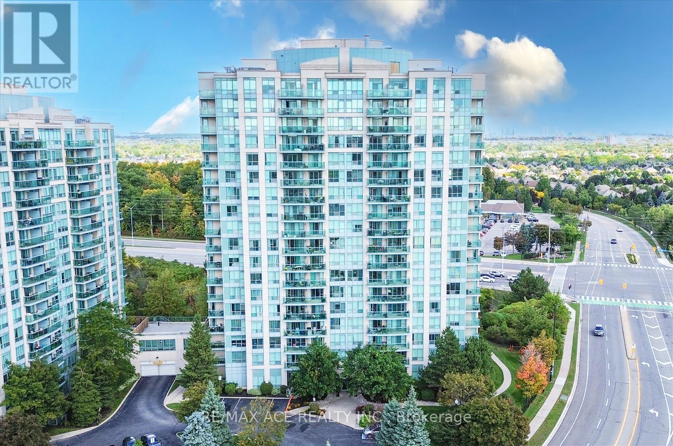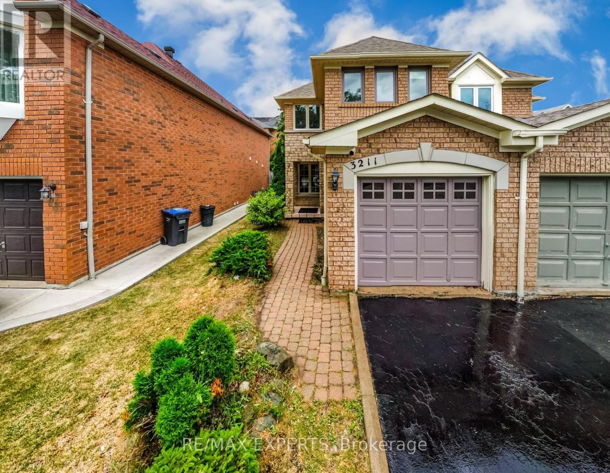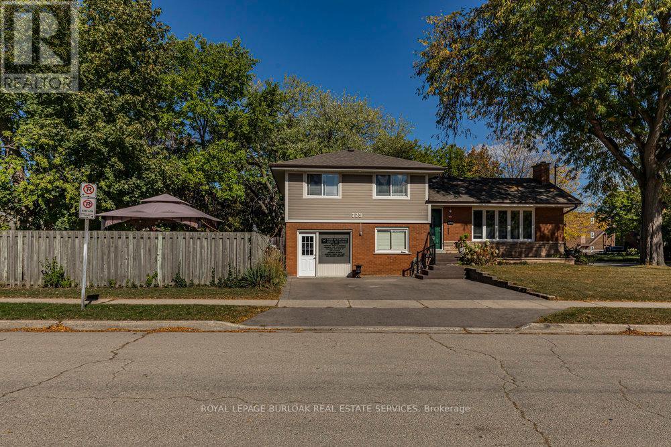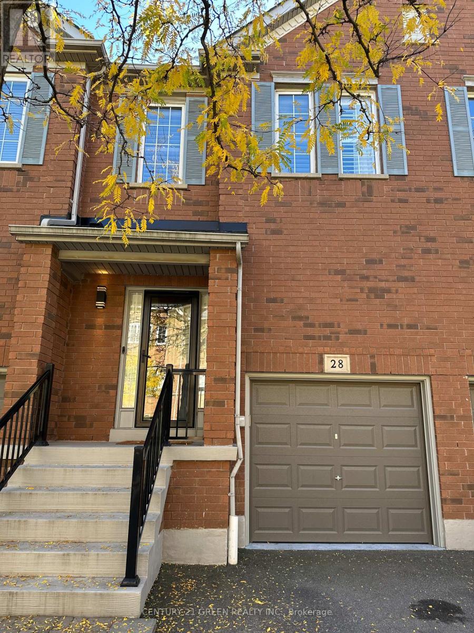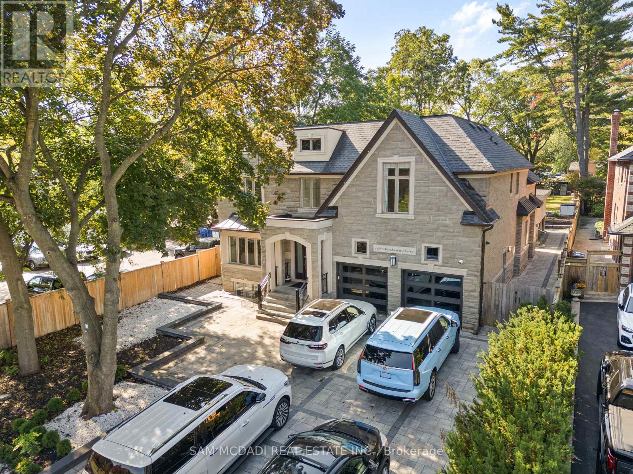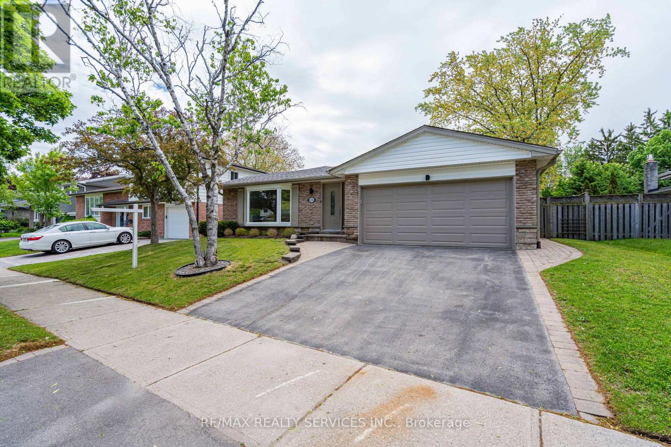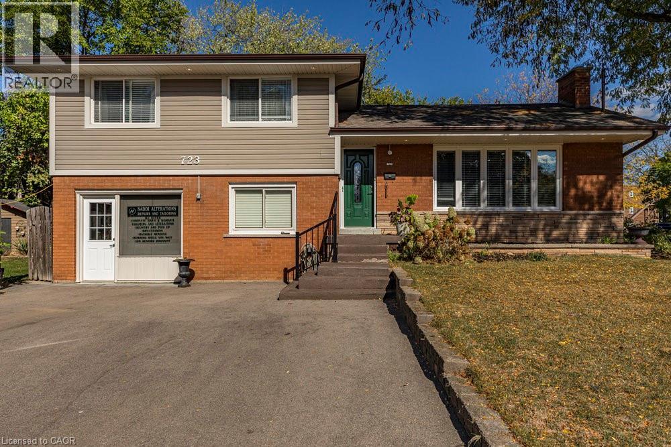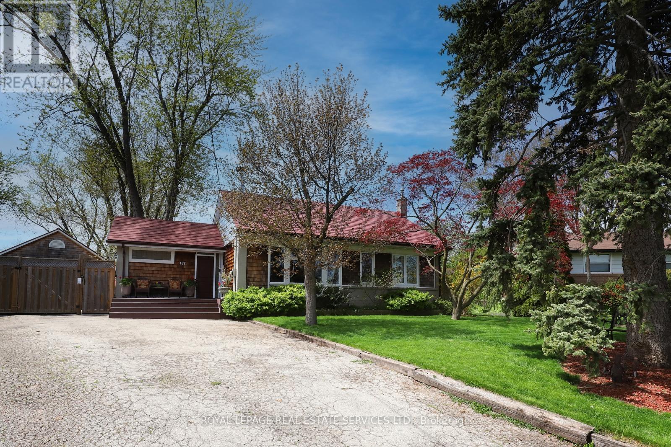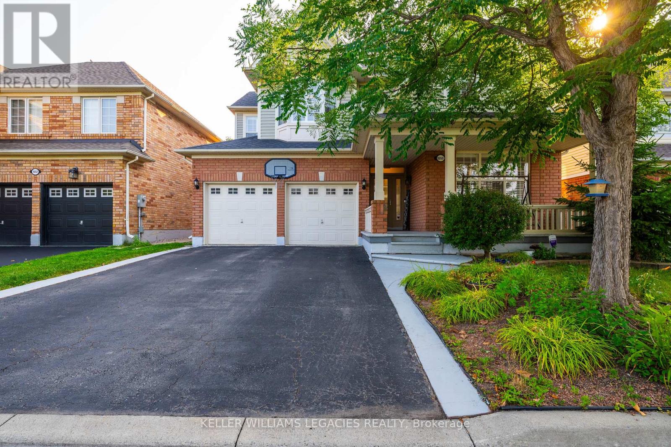
Highlights
Description
- Time on Houseful54 days
- Property typeSingle family
- Neighbourhood
- Median school Score
- Mortgage payment
Your Dream Home Awaits in Beaty! Absolutely stunning and meticulously maintained 4-bedroom, 3-bathroom detached home in the highly desirable Beaty neighborhood. Featuring a double car garage, parking for 4 additional cars, and incredible curb appeal, this showstopper offers over 2,300 sq. ft. of elegant living space. The main floor showcases a formal living/dining room with crown moulding, a bright family room with fireplace, and a spacious eat-in kitchen with walk-in pantry, Centre island, and walk-out to the backyard. Upstairs, the primary suite offers a large walk-in closet, a spa-like 5-piece ensuite, crown moulding and shutters. Three additional bedrooms each feature double closets, crown moulding, and shutters. Enjoy outdoor living in the fully fenced backyard with entertainers concrete patio and beautifully landscaped gardens.Located close to parks, top-rated schools, shopping, restaurants, public transit, and major highways this home truly has it all! (id:63267)
Home overview
- Cooling Central air conditioning
- Heat source Natural gas
- Heat type Forced air
- Sewer/ septic Sanitary sewer
- # total stories 2
- # parking spaces 6
- Has garage (y/n) Yes
- # full baths 2
- # half baths 1
- # total bathrooms 3.0
- # of above grade bedrooms 4
- Flooring Hardwood, tile
- Subdivision 1023 - be beaty
- Directions 1928527
- Lot size (acres) 0.0
- Listing # W12349423
- Property sub type Single family residence
- Status Active
- 2nd bedroom 3.38m X 6.05m
Level: 2nd - Primary bedroom 5.44m X 4.06m
Level: 2nd - 3rd bedroom 3.3m X 4.29m
Level: 2nd - 4th bedroom 3.81m X 3.05m
Level: 2nd - Family room 4.88m X 3.91m
Level: Main - Living room 6.17m X 3.61m
Level: Main - Dining room 6.17m X 3.61m
Level: Main - Laundry 2.67m X 1.47m
Level: Main - Kitchen 3.05m X 4.93m
Level: Main - Eating area 3.25m X 3.02m
Level: Main
- Listing source url Https://www.realtor.ca/real-estate/28743975/1650-dempsey-crescent-milton-be-beaty-1023-be-beaty
- Listing type identifier Idx

$-3,200
/ Month

