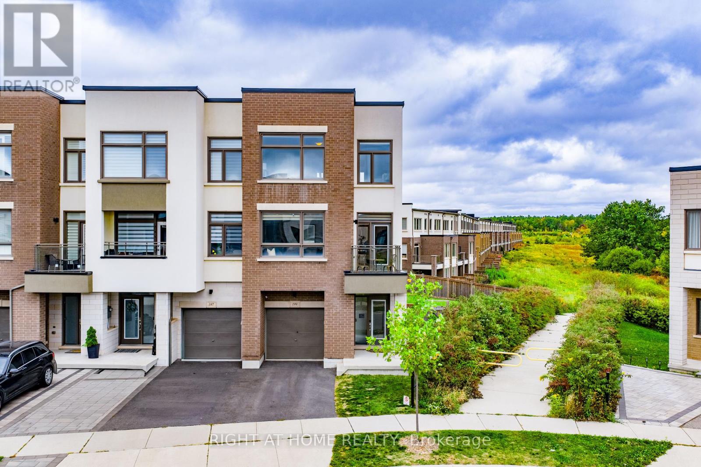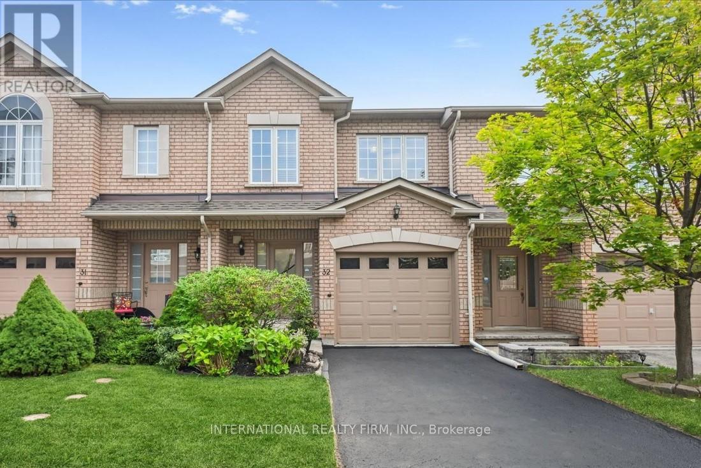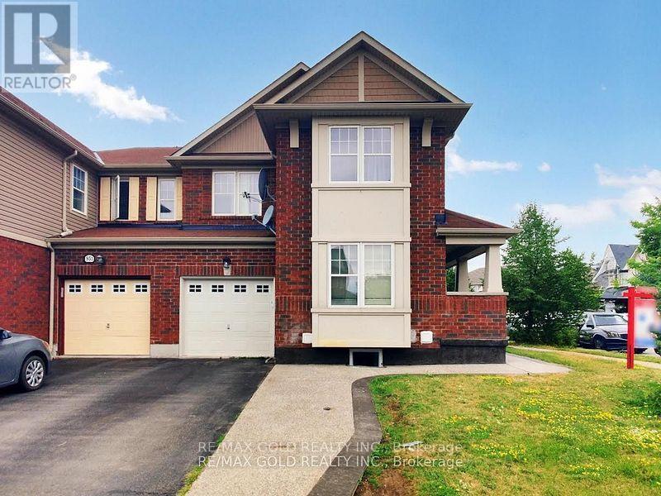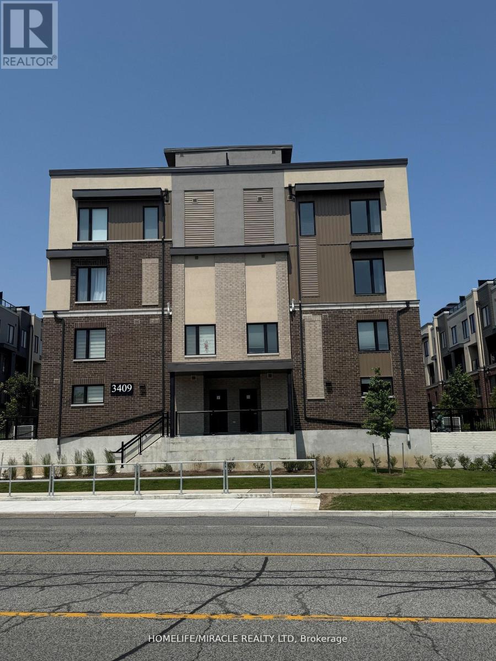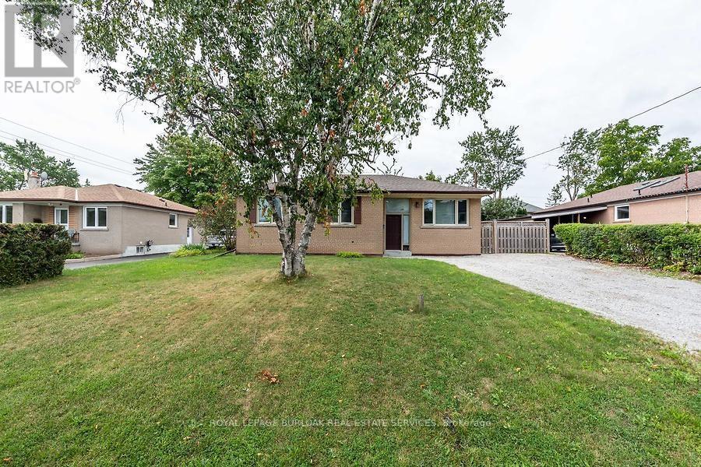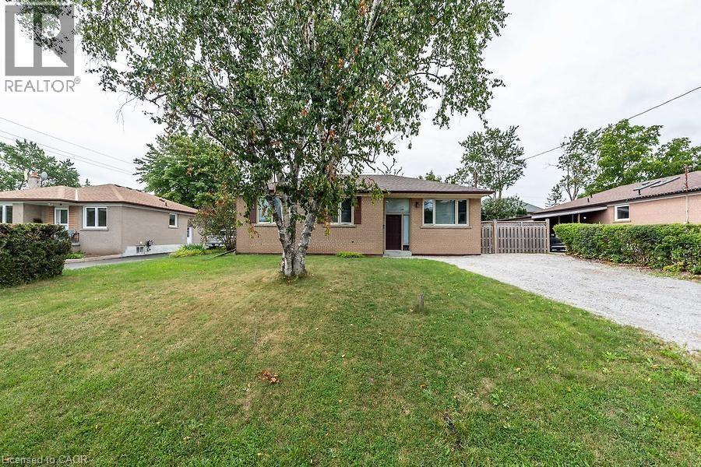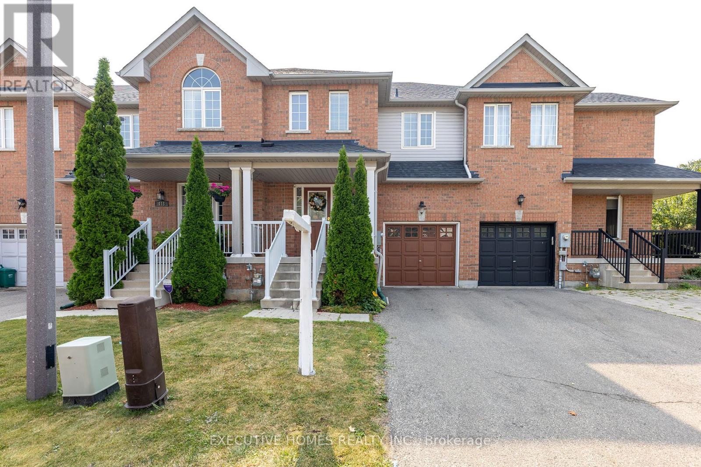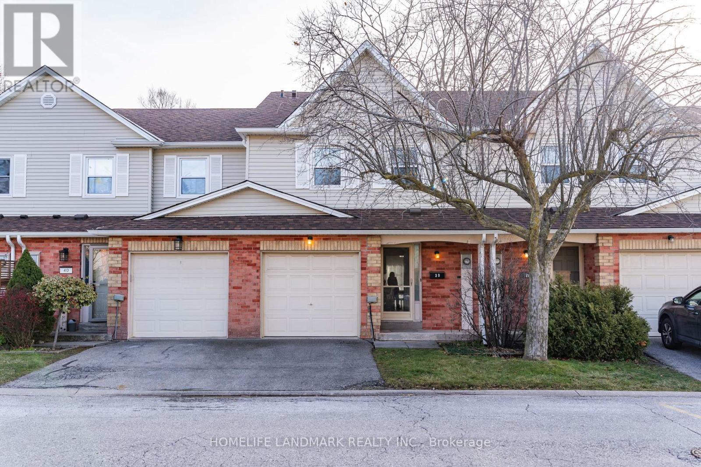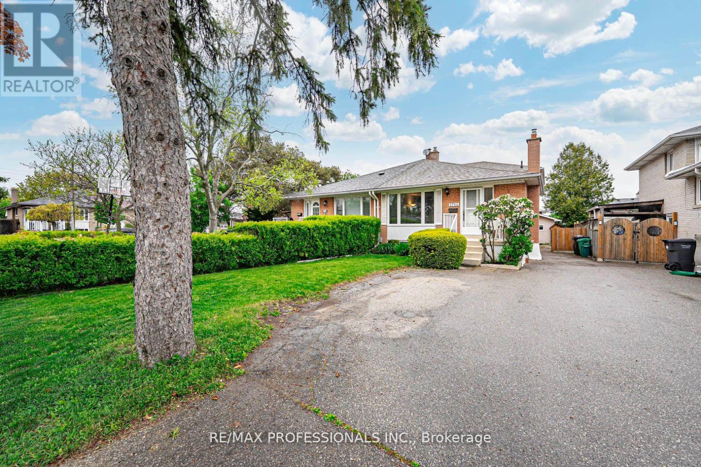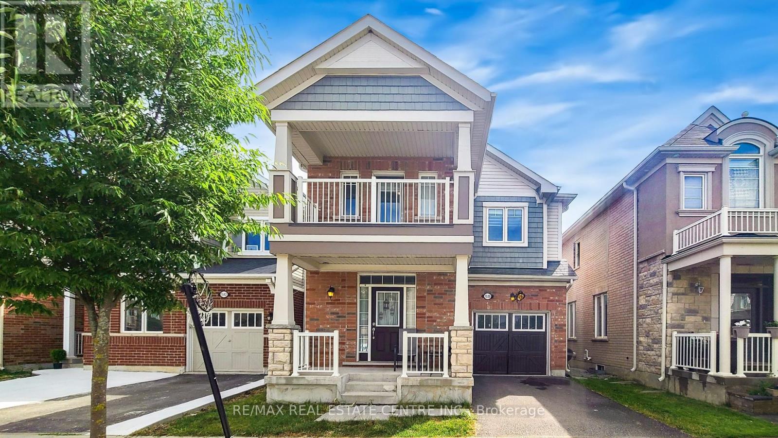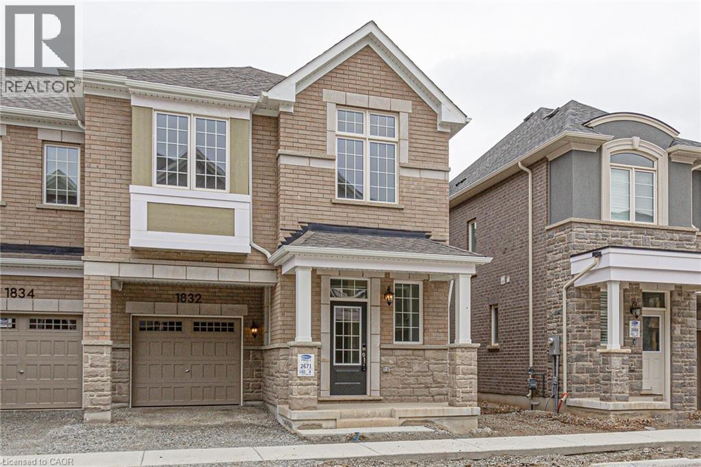
Highlights
Description
- Home value ($/Sqft)$2/Sqft
- Time on Housefulnew 6 hours
- Property typeSingle family
- Style2 level
- Neighbourhood
- Median school Score
- Year built2024
- Mortgage payment
One year old and Upgraded 4-Bedroom, 3-Bathroom End-Unit Mattamy Townhome, This bright and sun-filled townhome offers the perfect blend of comfort, convenience, and contemporary living. With a modern design and abundant natural light, the home creates a welcoming and airy atmosphere. The main floor features 9-foot ceilings, an open-concept great room with a fireplace, and a modern white kitchen with quartz countertops and stainless steel appliances. There is also a convenient 2-piece powder room on the main floor. Upstairs, the second floor includes a master bedroom with an ensuite bathroom and a walk-in closet, two additional well-sized bedrooms, another 4-piece bathroom, and a second-floor laundry for added convenience. This home is located in a prime area, close to schools, highways, parks, shopping centers, and more. (id:63267)
Home overview
- Cooling Central air conditioning
- Heat source Natural gas
- Heat type Forced air
- Sewer/ septic Municipal sewage system
- # total stories 2
- # parking spaces 2
- Has garage (y/n) Yes
- # full baths 2
- # half baths 1
- # total bathrooms 3.0
- # of above grade bedrooms 4
- Community features School bus
- Subdivision 1025 - bw bowes
- Lot size (acres) 0.0
- Building size 1923
- Listing # 40772115
- Property sub type Single family residence
- Status Active
- Laundry 0.914m X 1.219m
Level: 2nd - Bedroom 3.15m X 3.708m
Level: 2nd - Bathroom (# of pieces - 3) 1.219m X 1.829m
Level: 2nd - Bathroom (# of pieces - 4) 1.219m X 1.829m
Level: 2nd - Bedroom 3.505m X 3.962m
Level: 2nd - Bedroom 2.896m X 3.353m
Level: 2nd - Primary bedroom 3.759m X 4.572m
Level: 2nd - Bathroom (# of pieces - 2) 0.914m X 0.914m
Level: Main - Kitchen 3.2m X 4.724m
Level: Main - Living room 3.556m X 4.267m
Level: Main - Dining room 3.556m X 3.048m
Level: Main
- Listing source url Https://www.realtor.ca/real-estate/28904744/1832-thames-circle-milton
- Listing type identifier Idx

$-9
/ Month

