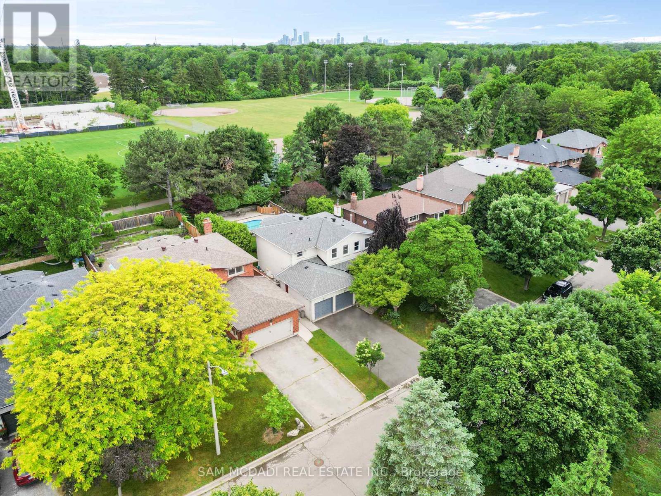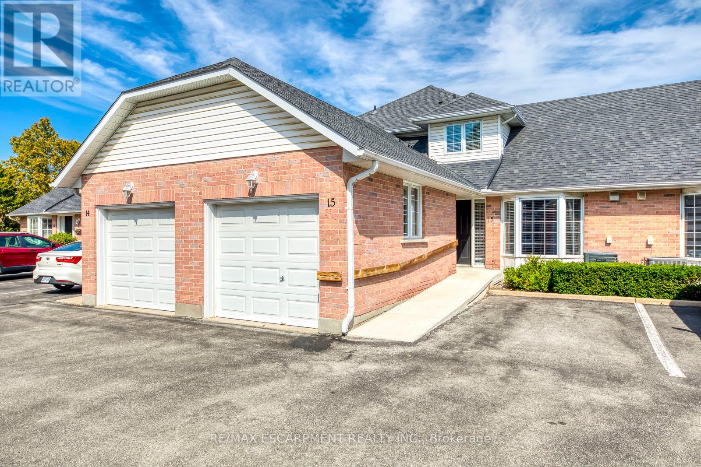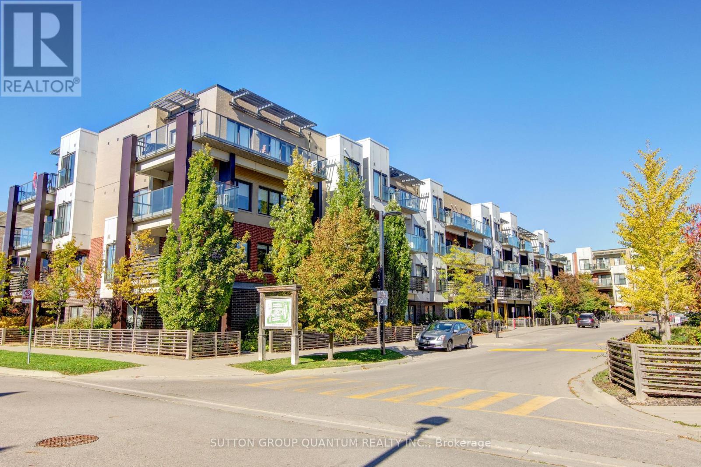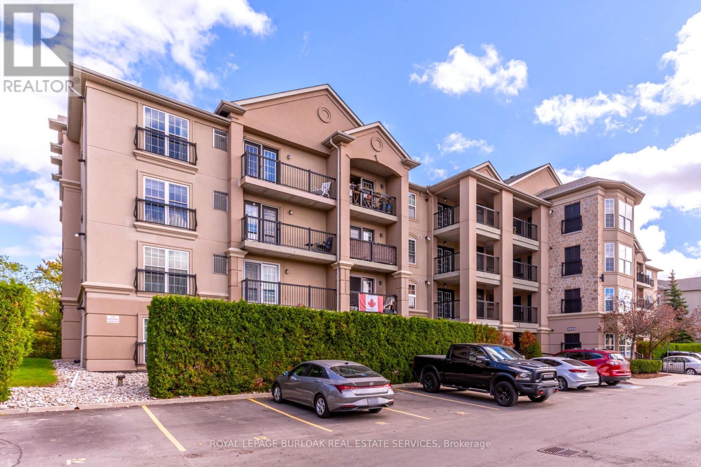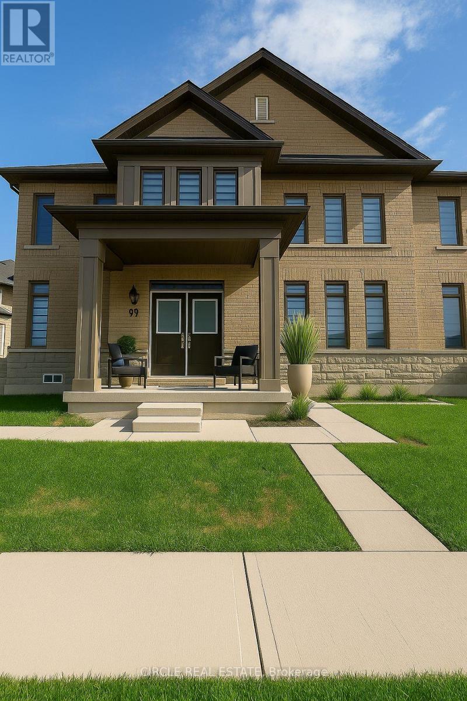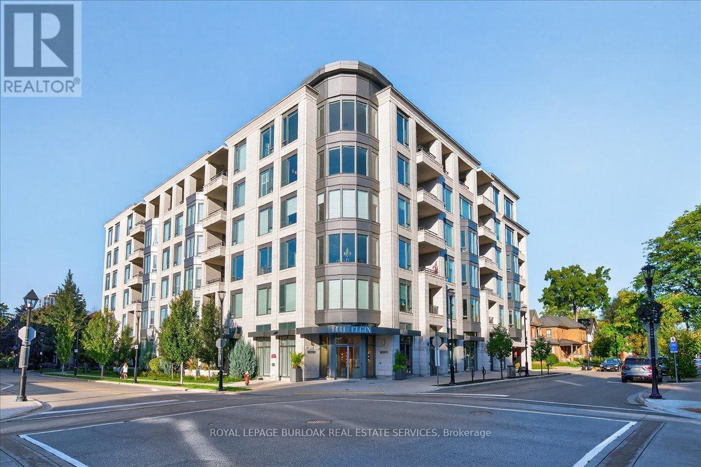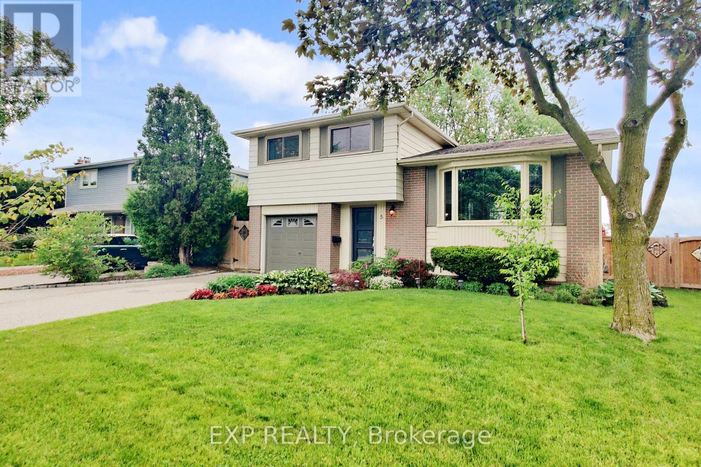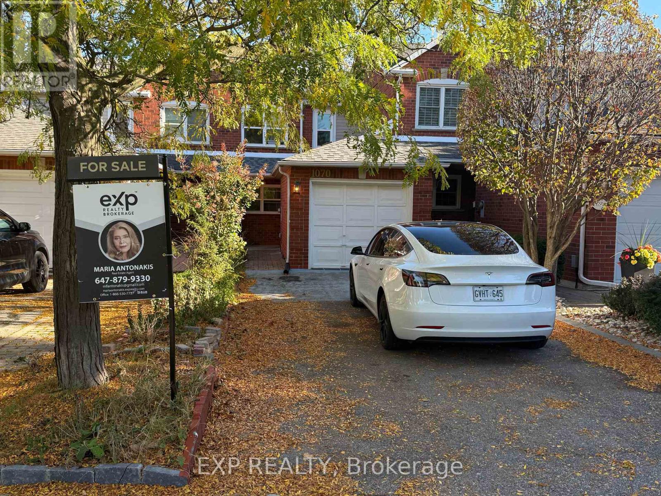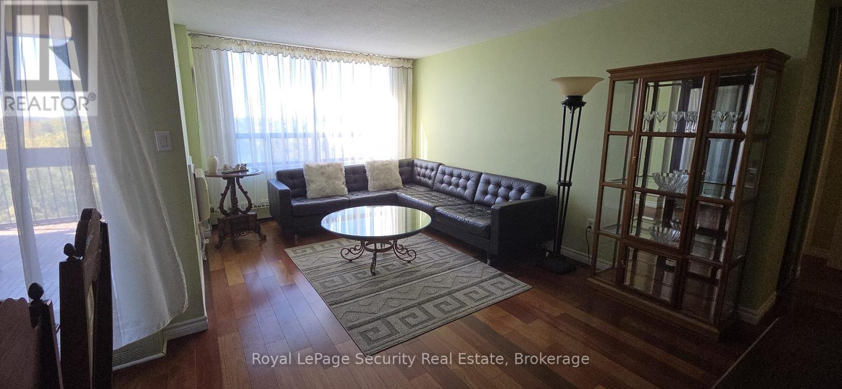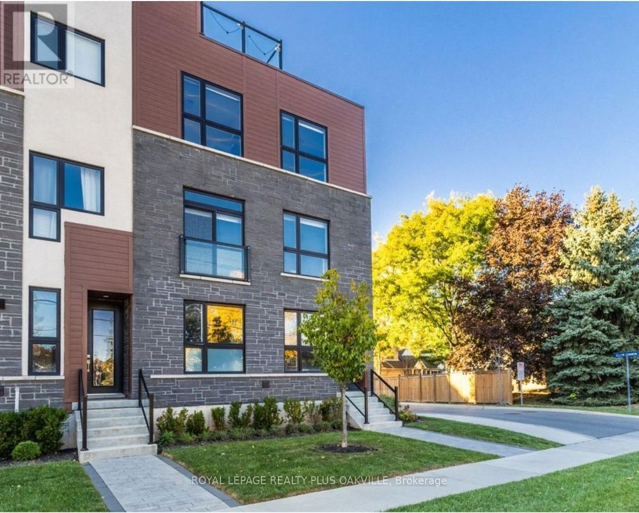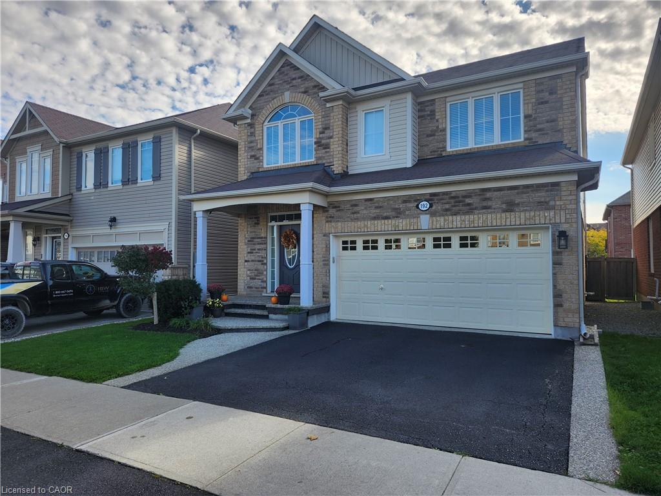
Highlights
Description
- Home value ($/Sqft)$524/Sqft
- Time on Housefulnew 14 hours
- Property typeResidential
- StyleTwo story
- Neighbourhood
- Median school Score
- Lot size3,196 Sqft
- Year built2011
- Garage spaces2
- Mortgage payment
Quality-built 2,193 sq.ft. Mattamy Home in popular Wilmott neighbourhood built in 2011 with clay brick/vinyl siding. Three generous bedrooms + spacious loft/TV room (4th bedroom in alternate house plan), 4-piece bath, ensuite bath & laundry room awaits you on the 2nd level. Main floor family room, dining room, eat-in kitchen & breakfast area, plus 2-piece bath provides ample living & entertaining possibilities! Kitchen countertops & backsplash recently upgraded. Main level flooring is a complimentary blend of hardwood & ceramic tile. Nine foot ceilings on main level creates a further air of spaciousness! Sliding glass doors from the breakfast area into a private fenced yard, with a large wooden shed easily accommodates all your outdoor storage needs. Full, unfinished basement with roughed-in bathroom plumbing is ready for your finishing touches! Recently textured driveway, front walkway & porch adds to the curb appeal of this lovely family home! Close to parks, rec centres, hospitals, schools, shopping & transit. Show for sure sale!!Listing agent related to Sellers.
Home overview
- Cooling Central air
- Heat type Forced air, natural gas
- Pets allowed (y/n) No
- Sewer/ septic Sewer (municipal)
- Construction materials Brick veneer, vinyl siding
- Foundation Poured concrete
- Roof Asphalt shing
- Exterior features Storage buildings
- Fencing Full
- Other structures Shed(s)
- # garage spaces 2
- # parking spaces 4
- Has garage (y/n) Yes
- Parking desc Attached garage, garage door opener, asphalt
- # full baths 2
- # half baths 1
- # total bathrooms 3.0
- # of above grade bedrooms 3
- # of rooms 15
- Appliances Dishwasher, dryer, refrigerator, stove, washer
- Has fireplace (y/n) Yes
- Laundry information Laundry room, upper level
- Interior features Central vacuum, auto garage door remote(s), ceiling fan(s), rough-in bath, water meter
- County Halton
- Area 2 - milton
- Water source Municipal, municipal-metered
- Zoning description A
- Lot desc Urban, city lot, greenbelt, hospital, library, open spaces, park, place of worship, playground nearby, public transit, rec./community centre, school bus route, schools, shopping nearby
- Lot dimensions 36.09 x 88.58
- Approx lot size (range) 0 - 0.5
- Lot size (acres) 3196.88
- Basement information Development potential, full, unfinished, sump pump
- Building size 2193
- Mls® # 40777382
- Property sub type Single family residence
- Status Active
- Virtual tour
- Tax year 2025
- Laundry Ceramic flooring.
Level: 2nd - Bedroom Large bedroom, with vaulted ceiling, palladian window & huge walk-in closet.
Level: 2nd - Primary ensuite bathroom. Ceramic flooring.
Level: 2nd - Primary bedroom Large primary bedroom, with walk-in closet and ensuite bathroom.
Level: 2nd - Loft Loft/TV room. Could be converted to 4th bedroom, as per builder's plans.
Level: 2nd - Bathroom Family bathroom, ceramic flooring.
Level: 2nd - Bedroom Spacious, sun-lit bedroom.
Level: 2nd - Storage Spacious linen closet, next to laundry room.
Level: 2nd - Basement Second area of basement.
Level: Basement - Basement Unfinished basement, with roughed-in bathroom.
Level: Basement - Eat in kitchen Ceramic flooring, newer countertop & backsplash.
Level: Main - Great room Great room with hardwood flooring.
Level: Main - Breakfast room Ceramic floor tiling, walk-out to yard.
Level: Main - Dining room Dining room with hardwood flooring.
Level: Main - Bathroom Ceramic flooring, wainscoting wall treatment.
Level: Main
- Listing type identifier Idx

$-3,064
/ Month

