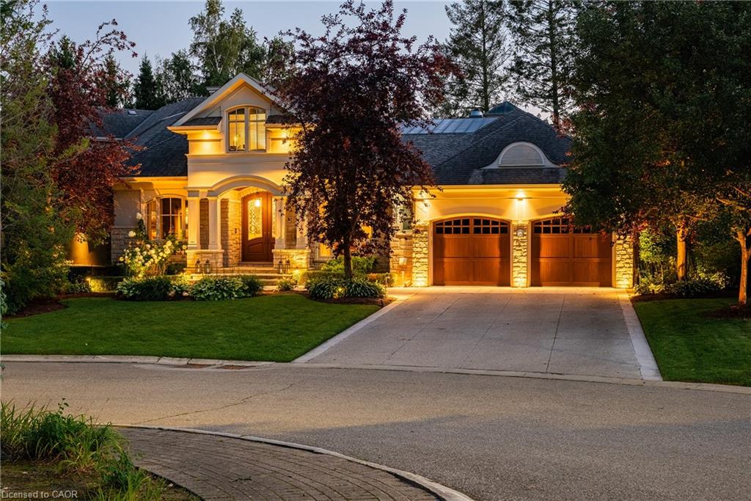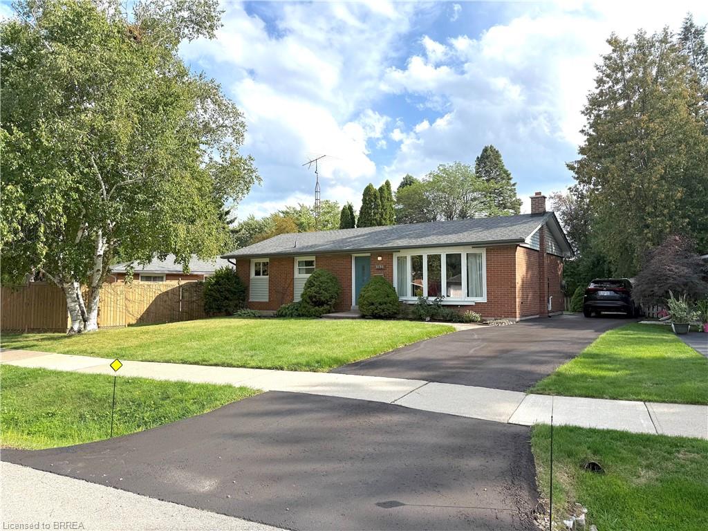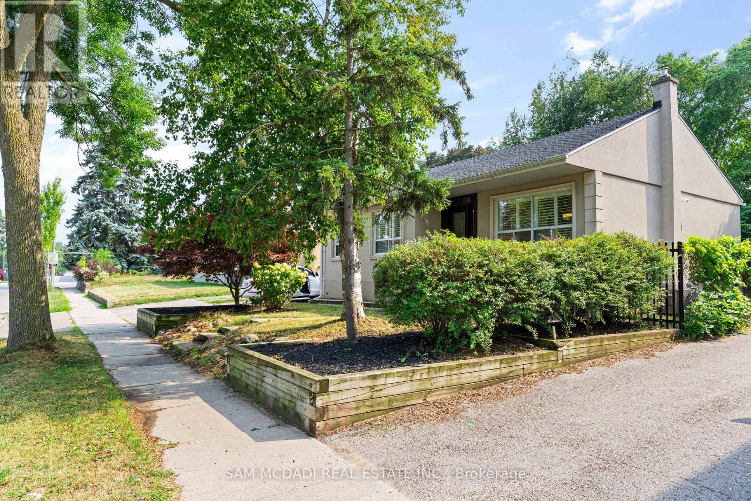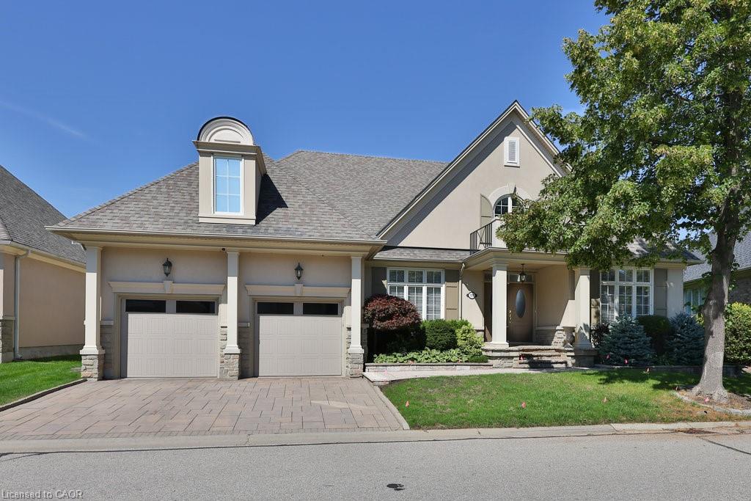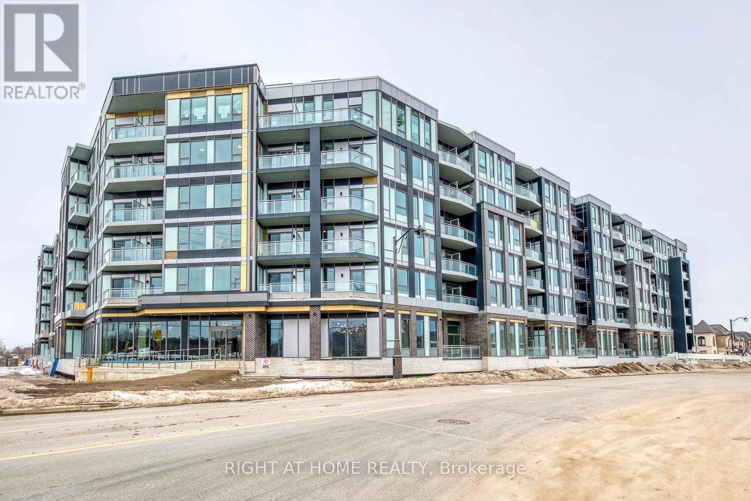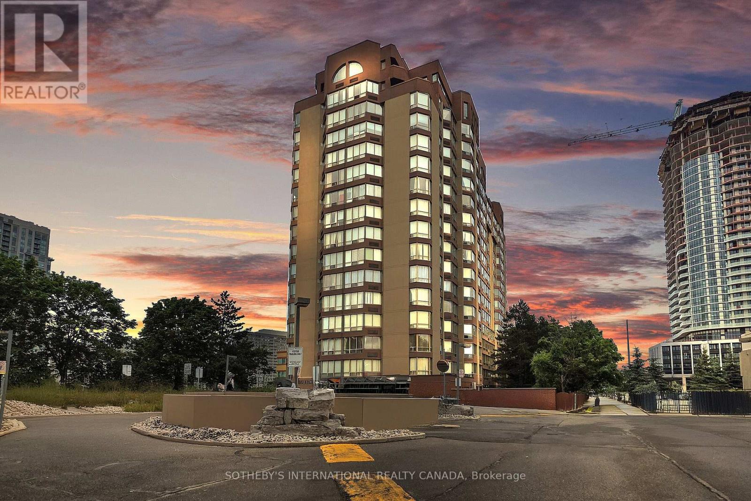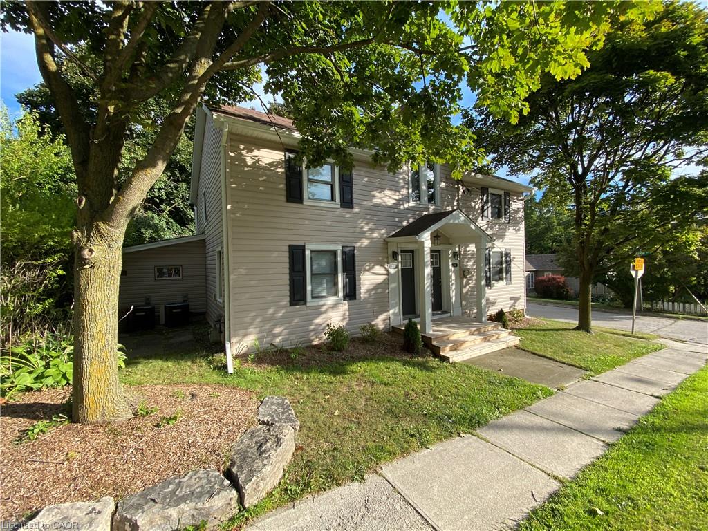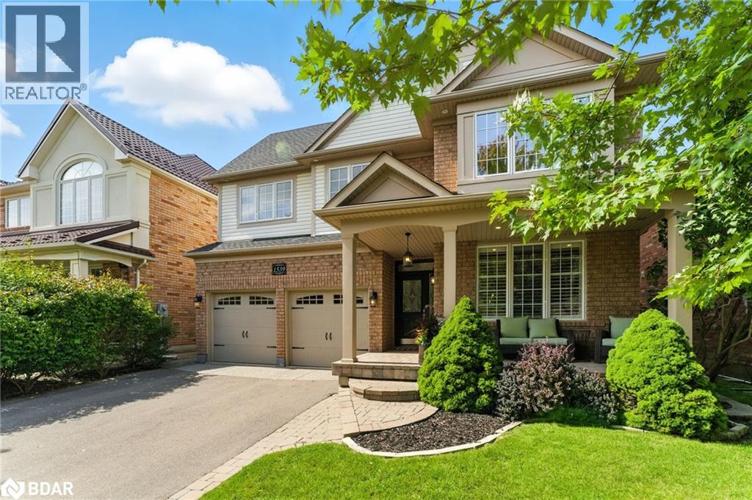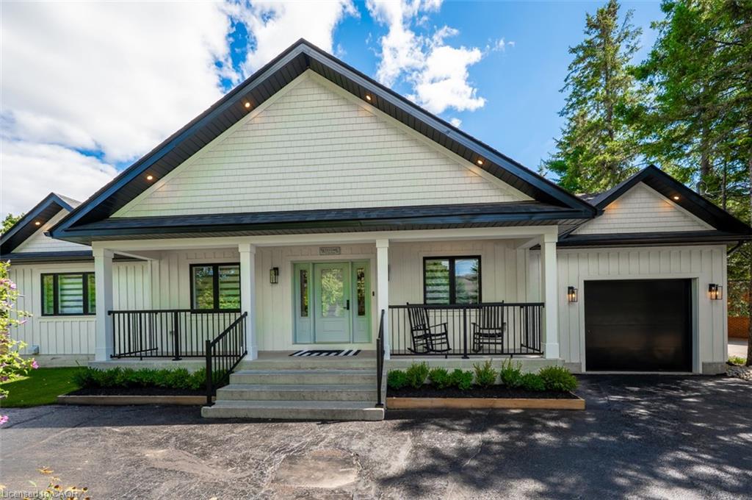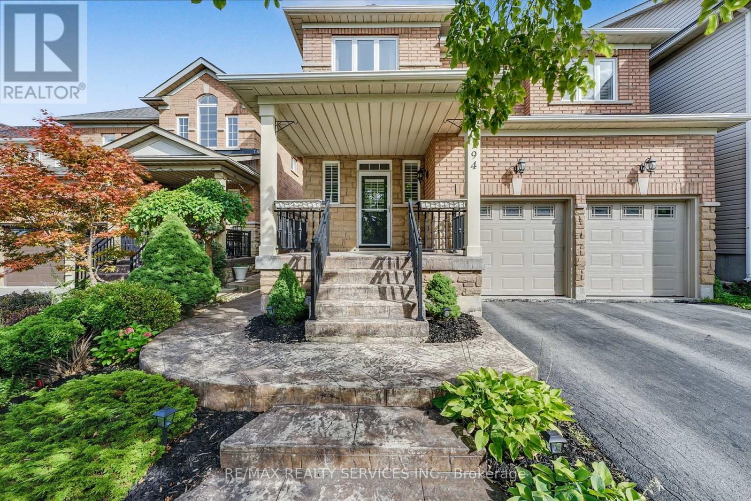
Highlights
Description
- Time on Housefulnew 2 days
- Property typeSingle family
- Neighbourhood
- Median school Score
- Mortgage payment
Welcome to This Stunning 4 Bedroom, 4 Washroom Executive Detached Home Offering Approximately 2,500 Sq Ft Above Grade of Luxurious Living Space. Step Inside to an Open-Concept Layout Featuring Separate Living, Dining, and Family Rooms, Enhanced With Hardwood Flooring and Soaring 9-Ft Ceilings. The Custom Chefs Kitchen Is a True Showpiece, Boasting Stainless Steel Appliances, Quartz Countertops With Breakfast Seating, and Upgraded Cabinetry. A Stylish Custom Mudroom Adds Convenience With Its Thoughtful Design and High-End Finishes. Upstairs, You'll Find 4 Spacious Bedrooms Plus a Den. The Primary Suite Impresses With Its Large Walk-in Closet and Spa-Like Ensuite, While the Additional Bedrooms Are Equally Generous and Share an Upgraded Bathroom. The Professionally Finished Basement Is Warm and Inviting, perfect for Family Entertainment or Additional Living Space with a 2-Piece Bath and Room for Future Customization. Step Outside to Your Private Backyard Oasis Featuring an Upgraded Concrete Patio, Hot Tub, Custom Shed, and Meticulous Landscaping, ideal for Relaxation or Hosting Gatherings. Situated Near Parks and Trails, Including Trudeau Park and Beaty Trail Park, Minutes to Milton Go Station, Shopping Plazas, and 2- Minutes Drive to HWY 401 for Convenient Commuting. (id:63267)
Home overview
- Cooling Central air conditioning
- Heat source Natural gas
- Heat type Forced air
- Sewer/ septic Sanitary sewer
- # total stories 2
- # parking spaces 6
- Has garage (y/n) Yes
- # full baths 2
- # half baths 2
- # total bathrooms 4.0
- # of above grade bedrooms 5
- Flooring Hardwood
- Subdivision 1029 - de dempsey
- Lot size (acres) 0.0
- Listing # W12374999
- Property sub type Single family residence
- Status Active
- 2nd bedroom 3.33m X 3.17m
Level: 2nd - Loft 3.45m X 2.9m
Level: 2nd - 3rd bedroom 3.33m X 3.07m
Level: 2nd - Primary bedroom 5.18m X 4.57m
Level: 2nd - 4th bedroom 4.44m X 3.33m
Level: 2nd - Bathroom 2.97m X 2.51m
Level: 2nd - Recreational room / games room 8.28m X 2.9m
Level: Basement - Laundry 3.45m X 1.83m
Level: Main - Dining room 6.15m X 4.85m
Level: Main - Family room 4.93m X 3.33m
Level: Main - Kitchen 5.16m X 3.48m
Level: Main
- Listing source url Https://www.realtor.ca/real-estate/28800905/194-cooke-crescent-milton-de-dempsey-1029-de-dempsey
- Listing type identifier Idx

$-3,466
/ Month

