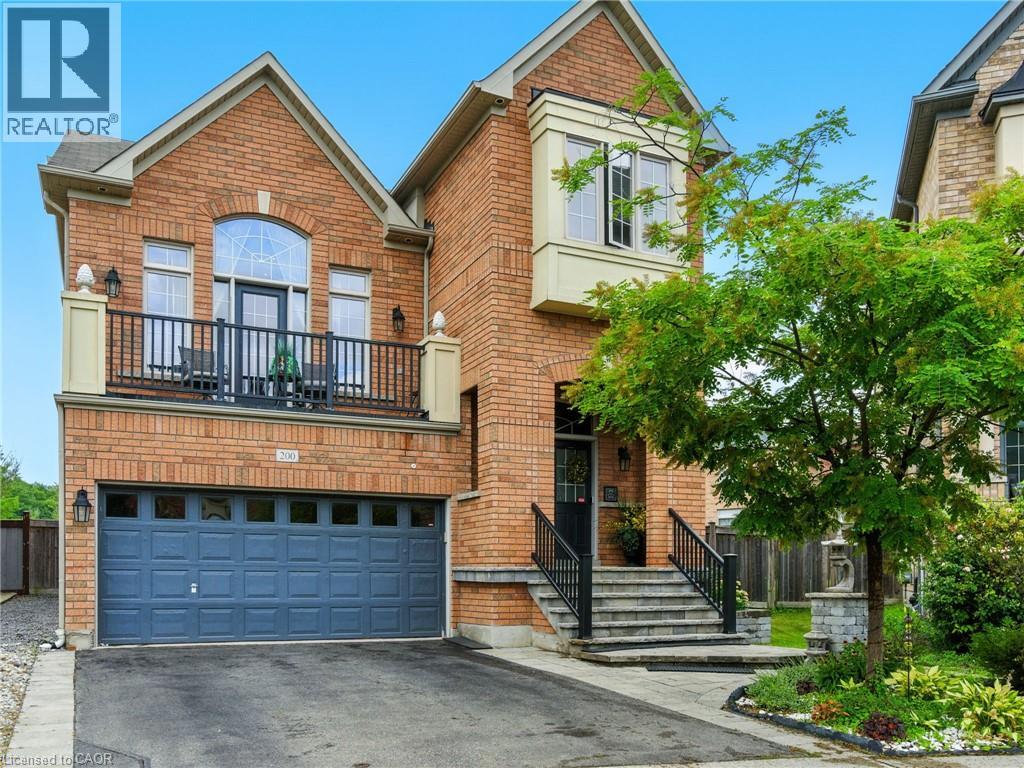
Highlights
Description
- Home value ($/Sqft)$655/Sqft
- Time on Houseful40 days
- Property typeSingle family
- Style2 level
- Neighbourhood
- Median school Score
- Year built2009
- Mortgage payment
Picture this: the kids are splashing in the sapphire blue saltwater pool, friends are gathered on the deck with westerly escarpment views stretching endlessly across open fields, and dinner is almost ready inside on the oversized kitchen island. This isn’t a vacation, this is life at 200 Giddings Crescent. Set on one of the most spectacular lots in Milton’s sought-after Scott neighbourhood, this 4+1 bedroom, 4-bathroom home blends family living with a backyard retreat you’ll never want to leave. The 33-foot heated pool, with sheer-edge waterfalls, is the centrepiece of an outdoor oasis that also includes a massive paver-stone patio and a large grassy area, the perfect mix of relaxation and play. Evenings flow naturally from the kitchen to the raised deck, where sunsets and escarpment views create the ultimate backdrop for entertaining. Inside, the mid-level family room is a showpiece, with vaulted ceilings, oversized windows, and a cozy fireplace where movie nights and lazy Sundays come to life. Upstairs offers four spacious bedrooms, while the finished basement extends the living space with an additional bedroom and plenty of room for guests, a home office, or recreation. With over 2,800 sq. ft. of total living space, there’s room for everyone. And while you may never want to leave home, you’re only 1 km from downtown Milton, an easy stroll to restaurants, shops, and cafes. Families will love being close to top-rated schools like Escarpment View Public School and Queen of Heaven Catholic Elementary, plus nearby trails, parks, and the community playground just behind the property. With its combination of lifestyle, location, and resort-style living, this is more than a home, it’s where backyard barbecues become traditions, and every sunset feels like it was meant for you. (id:63267)
Home overview
- Cooling Central air conditioning
- Heat source Natural gas
- Heat type Forced air
- Has pool (y/n) Yes
- Sewer/ septic Municipal sewage system
- # total stories 2
- Fencing Fence
- # parking spaces 4
- Has garage (y/n) Yes
- # full baths 3
- # half baths 1
- # total bathrooms 4.0
- # of above grade bedrooms 5
- Has fireplace (y/n) Yes
- Subdivision 1036 - sc scott
- Directions 1561635
- Lot size (acres) 0.0
- Building size 2898
- Listing # 40767901
- Property sub type Single family residence
- Status Active
- Family room 5.029m X 4.648m
Level: 2nd - Primary bedroom 5.182m X 4.775m
Level: 3rd - Bedroom 3.023m X 3.048m
Level: 3rd - Bedroom 3.404m X 5.131m
Level: 3rd - Full bathroom 3.15m X 2.972m
Level: 3rd - Bathroom (# of pieces - 4) 2.261m X 3.251m
Level: 3rd - Bedroom 3.15m X 3.023m
Level: 3rd - Utility 2.997m X 3.378m
Level: Basement - Bathroom (# of pieces - 4) 1.499m X 2.946m
Level: Basement - Storage 2.946m X 2.642m
Level: Basement - Bedroom 2.819m X 3.962m
Level: Basement - Recreational room 5.131m X 5.537m
Level: Basement - Cold room 2.845m X 2.769m
Level: Basement - Foyer 3.073m X 1.854m
Level: Main - Living room 3.327m X 5.156m
Level: Main - Laundry 1.803m X 2.692m
Level: Main - Dining room 4.445m X 4.216m
Level: Main - Bathroom (# of pieces - 2) 1.829m X 1.6m
Level: Main - Kitchen 5.131m X 4.597m
Level: Main
- Listing source url Https://www.realtor.ca/real-estate/28841600/200-giddings-crescent-milton
- Listing type identifier Idx

$-5,064
/ Month












