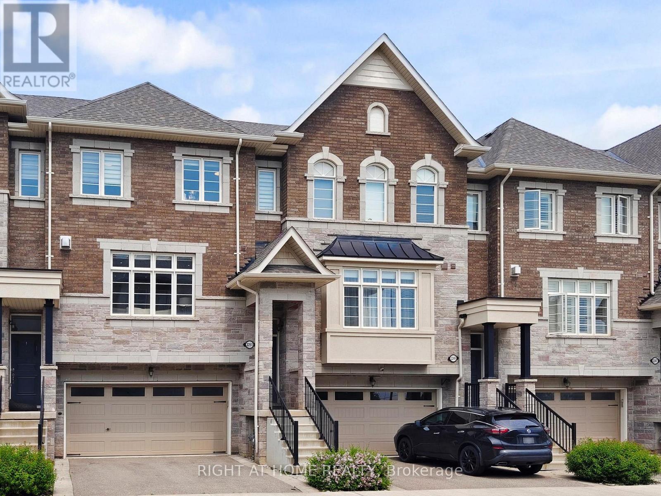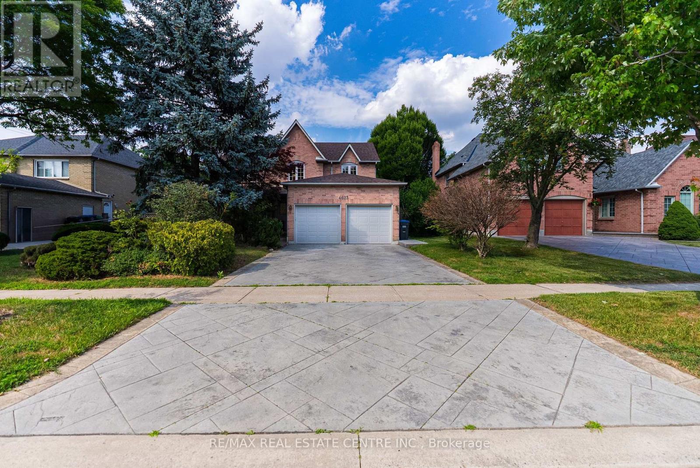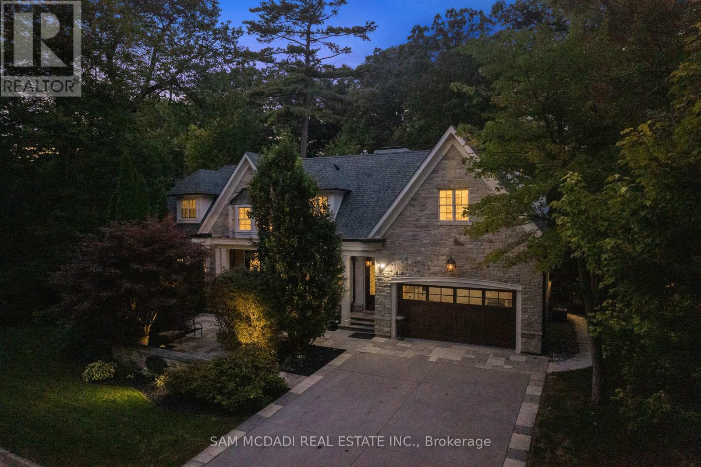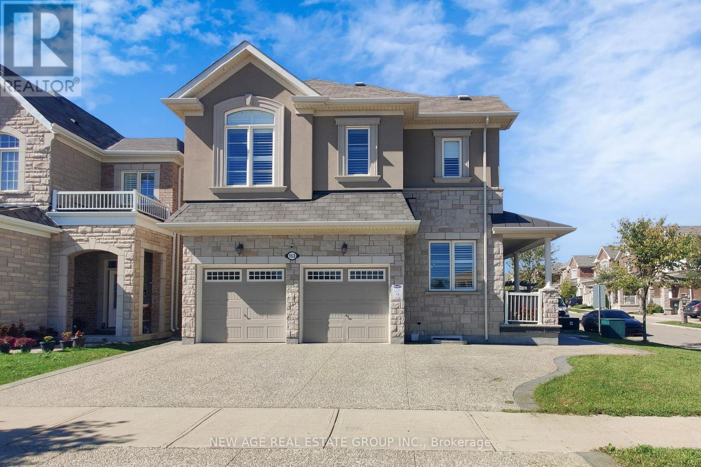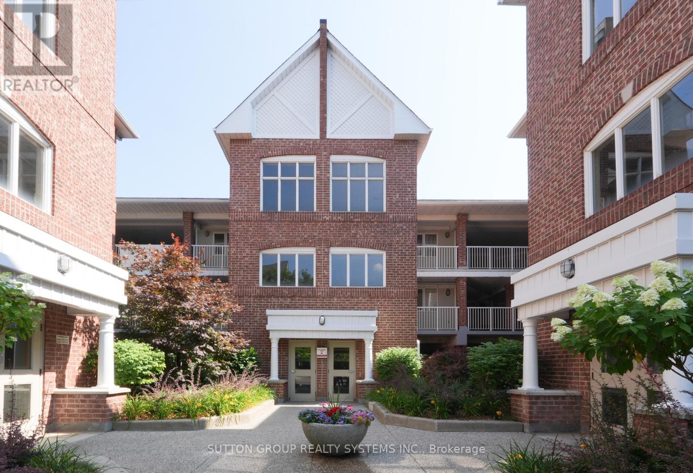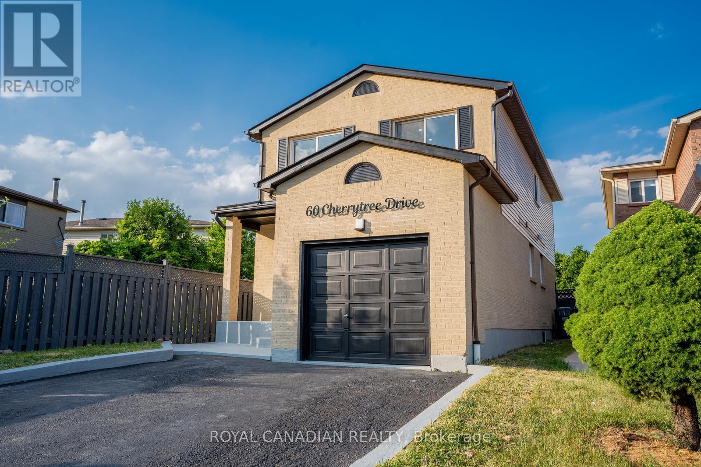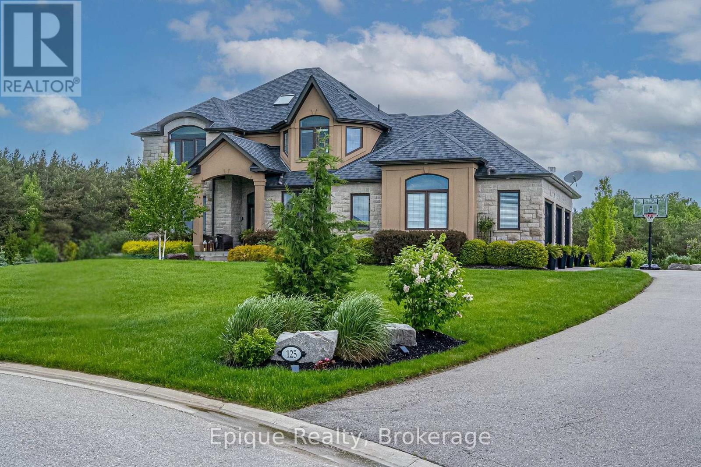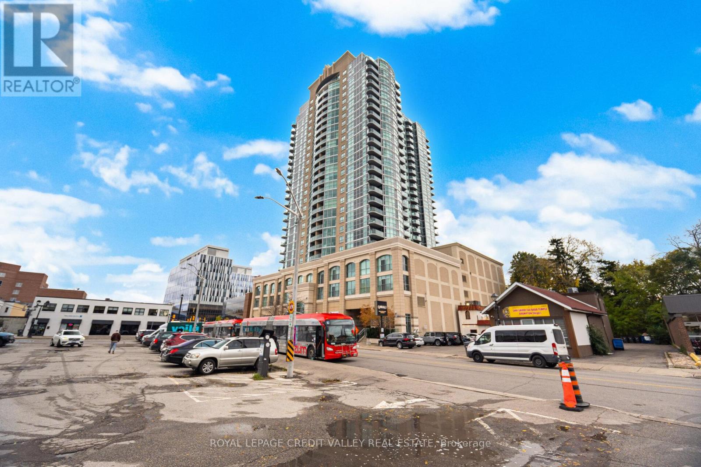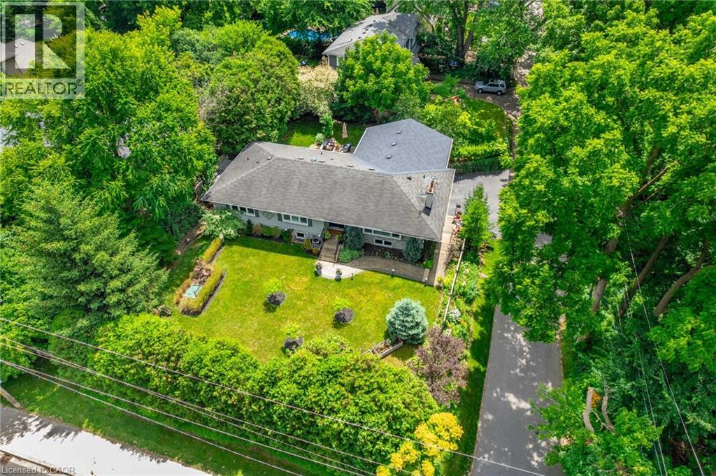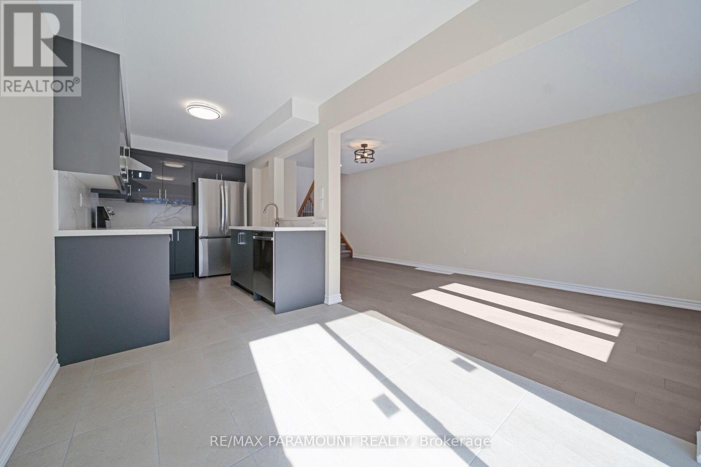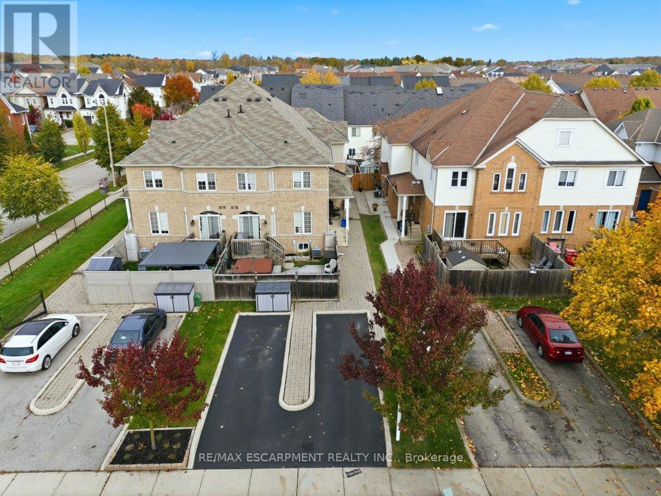- Houseful
- ON
- Milton
- Old Milton
- 22 130 Robert St
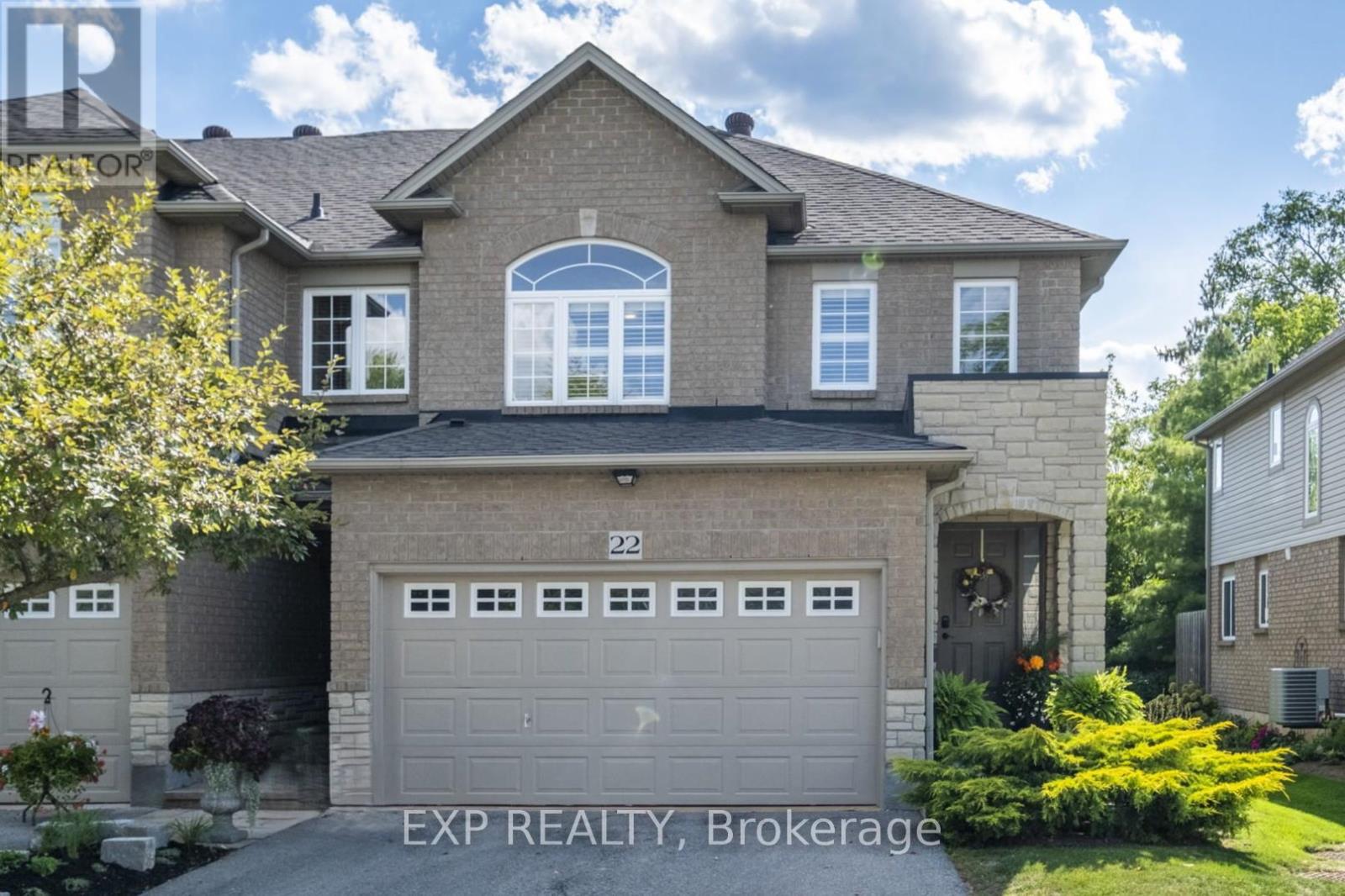
Highlights
Description
- Time on Houseful30 days
- Property typeSingle family
- Neighbourhood
- Median school Score
- Mortgage payment
Rarely offered in the private enclave of The Fairfield's of Milton. The executive townhome is ideally located Milton's downtown core where modern comfort meets Old Milton charm. Overlooking lush green space, a stream, and the Milton Fairgrounds, the setting feels both private and serene. This 2 storey end-unit offers a bright, open layout with hardwood and ceramic tile throughout the main floor. The Great Room is accented with pot lights, crown moulding, and a cozy gas fireplace, and flows seamlessly into the kitchen and out to a peaceful private garden. The main-floor laundry with direct access to the double garage and a 2 piece bathroom adds convenience. Upstairs, three generous bedrooms include a primary retreat with a soaker tub and separate walk-in shower. Cozy broadloom and California shutters bring warmth and elegance to the bedrooms. The professionally finished basement extends the living space, making it ideal for a family room, games area, or theatre. At The Fairfields, low-maintenanceliving means snow removal, lawn care, exterior window washing, and other upkeep are all taken care of for you. That gives you more time to enjoy the your neighbourhood or explore Miltons historic Main Street which is lined with cafés, shops, restaurants, and community events--All just steps from your door. This is more than a home; its a lifestyle in one of Miltons most sought-after communities. (id:63267)
Home overview
- Cooling Central air conditioning
- Heat source Natural gas
- Heat type Forced air
- # total stories 2
- # parking spaces 4
- Has garage (y/n) Yes
- # full baths 2
- # half baths 1
- # total bathrooms 3.0
- # of above grade bedrooms 3
- Flooring Ceramic, hardwood, carpeted, laminate
- Has fireplace (y/n) Yes
- Community features Pets allowed with restrictions
- Subdivision 1035 - om old milton
- Lot desc Landscaped
- Lot size (acres) 0.0
- Listing # W12440008
- Property sub type Single family residence
- Status Active
- 3rd bedroom 3.38m X 3.27m
Level: 2nd - Primary bedroom 5.37m X 3.85m
Level: 2nd - 2nd bedroom 5.7m X 3.15m
Level: 2nd - Bathroom 2.37m X 2.69m
Level: 2nd - Recreational room / games room 6.64m X 8.68m
Level: Basement - Cold room 3.24m X 1.42m
Level: Basement - Utility 3.63m X 4.82m
Level: Basement - Kitchen 3.09m X 3.11m
Level: Main - Laundry 2.7m X 1.69m
Level: Main - Eating area 2.74m X 3.11m
Level: Main - Great room 6.43m X 3.53m
Level: Main
- Listing source url Https://www.realtor.ca/real-estate/28941428/22-130-robert-street-milton-om-old-milton-1035-om-old-milton
- Listing type identifier Idx

$-2,254
/ Month

