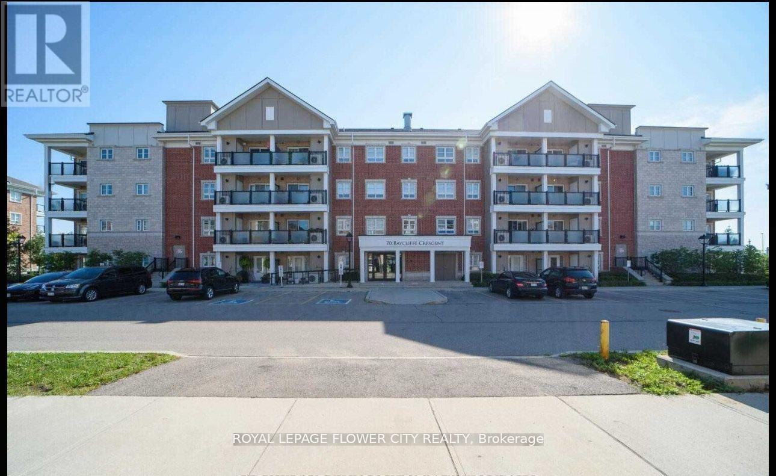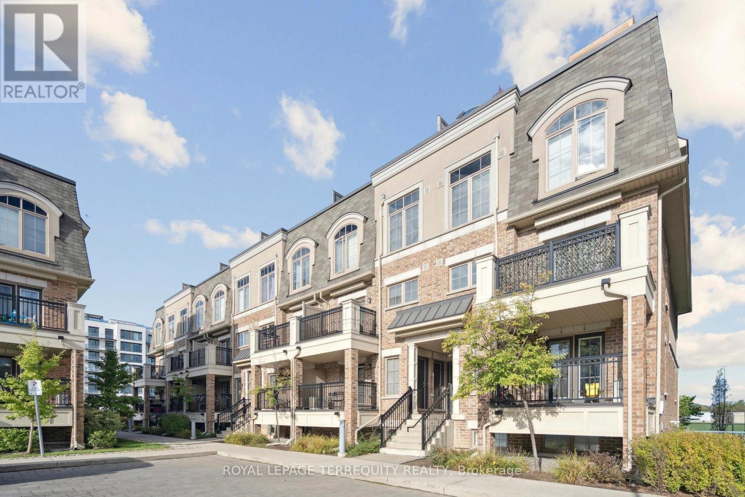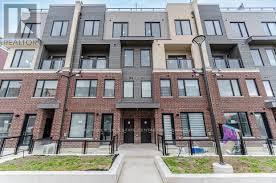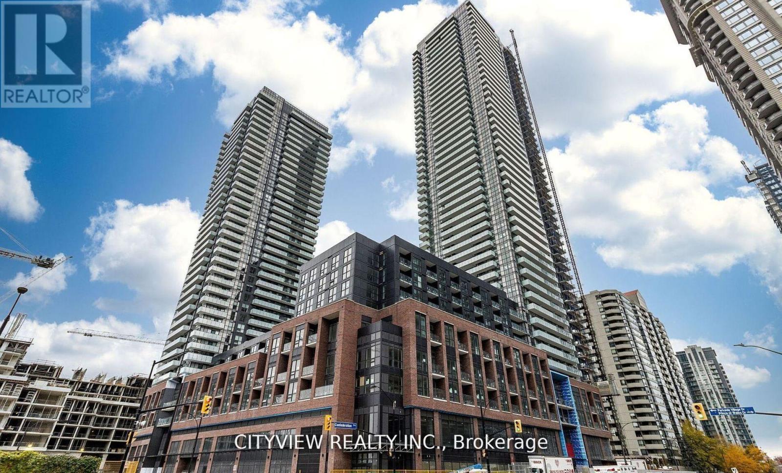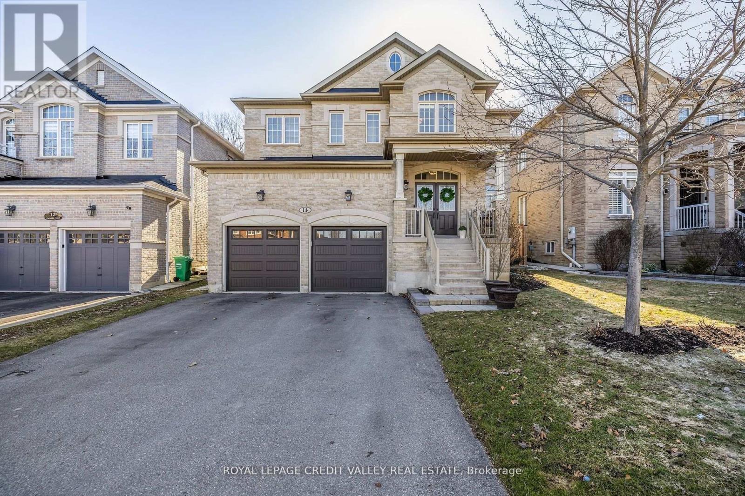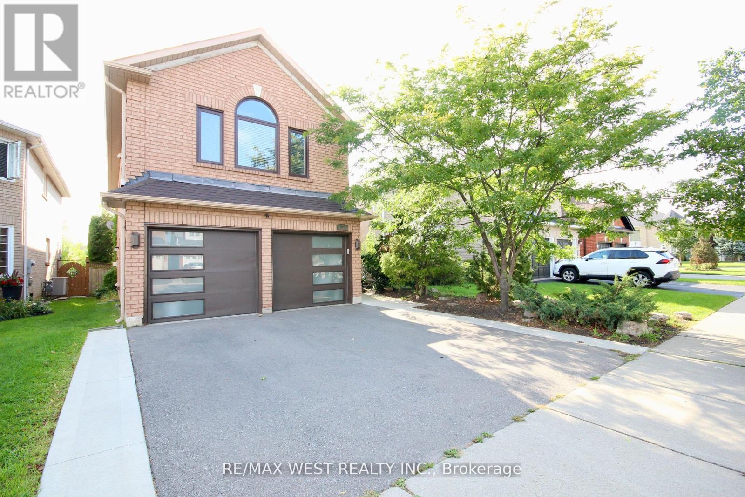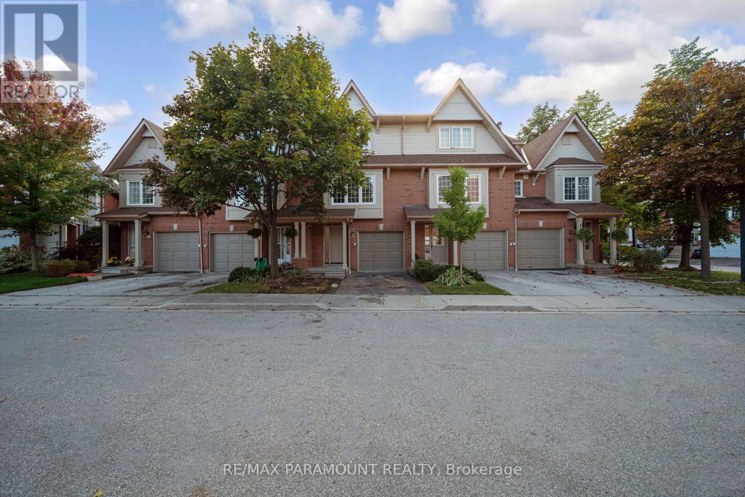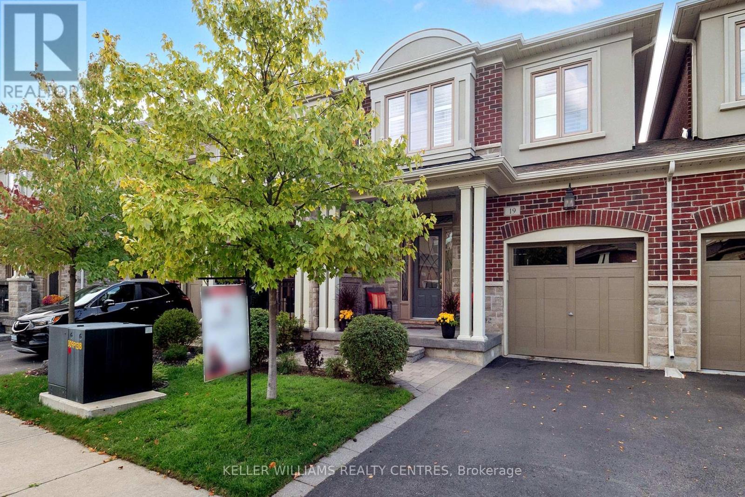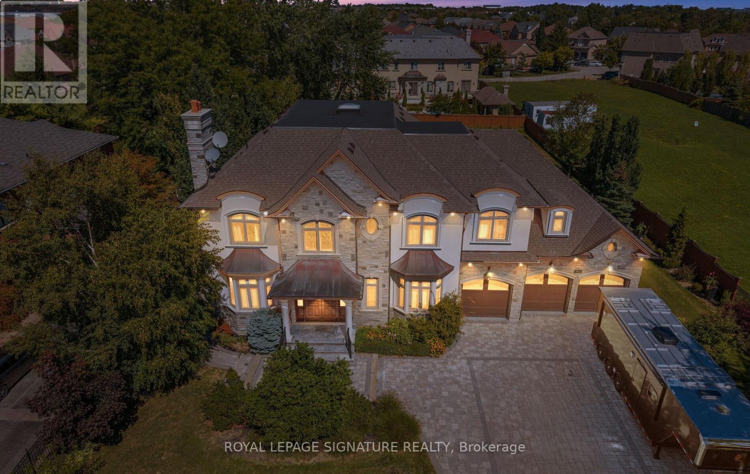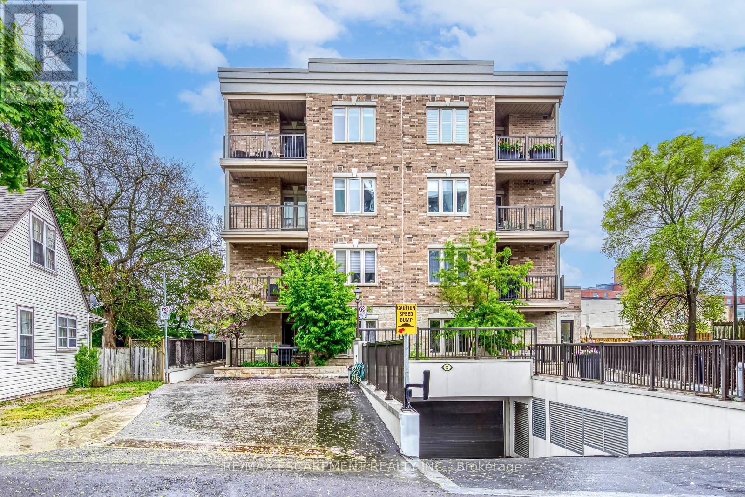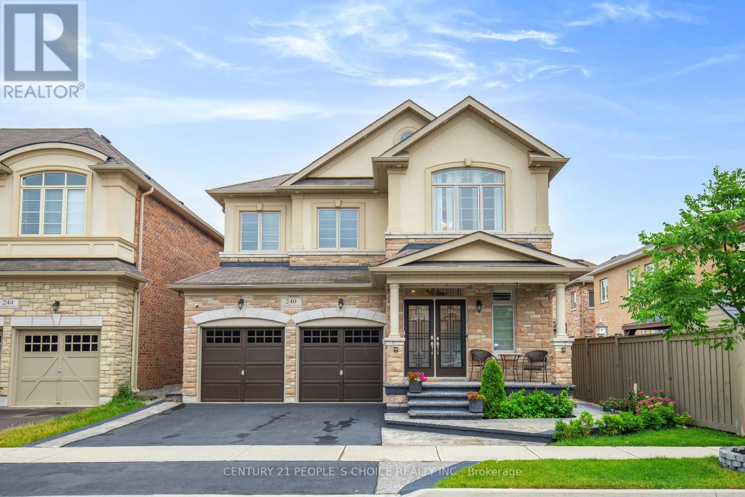
Highlights
Description
- Time on Housefulnew 2 hours
- Property typeSingle family
- Neighbourhood
- Median school Score
- Mortgage payment
MUST SEE!! This property has it all! Welcome to this magazine-worthy residence offeringapproximately 3800 sqft. of total living space, (with 2700 sqft. above ground and a beautifullyfinished 1100 sqft. with legal basement apartment). This gorgeous 43-foot-wide lot, 5-bedroom,4.5 bath detached home is located in the prestigious Ford Neighbourhood! The modern eyecatching exterior features stucco/brick elevation, professionally maintained landscaping,stylish pergola, and upgraded finished concrete walkways all around. The main floor features, 9smooth ceiling, LED coffered ceiling, gas fireplace, wallpaper accent wall, a laundry room, andan upgraded kitchen with SS appliances. Excellent combination of living/dining area withCalifornia shutters. Designer porcelain back-splash compliments the smooth Quartz counter tops,and a layout that flows seamlessly into the family room. Upstairs, the primary suite is apersonal haven with a 5-piece spa en-suite and custom walk-in closet, the 2nd Bedroom isattached with separate bath, and 3rd and 4th bedroom connects to Jack & Jill bath. Brand newcarpeting and accent wall add that extra touch of elegance. The legal basement apartmentfeatures High-end vinyl flooring with insulated sub flooring to keep warmth and lowers energycosts, a full kitchen with electric cook-top, spacious bedroom with ample storage and barn doorentry, 3-piece bath with separate laundry suite, a living area with 74" fireplace and anentertainment system. Perfect for extended family enjoyment or rental potential. Go bus access,close proximity to parks, Elementary and High schools. Future Wilfrid Laurier & Conestogacampuses, hospital, and Highways 401/407. This is not just a home, its the next chapter in your story! (id:63267)
Home overview
- Cooling Central air conditioning
- Heat source Natural gas
- Heat type Forced air
- Sewer/ septic Sanitary sewer
- # total stories 2
- Fencing Fully fenced
- # parking spaces 4
- Has garage (y/n) Yes
- # full baths 4
- # half baths 1
- # total bathrooms 5.0
- # of above grade bedrooms 5
- Flooring Porcelain tile, carpeted, hardwood, vinyl
- Has fireplace (y/n) Yes
- Community features Community centre
- Subdivision 1032 - fo ford
- Directions 1918536
- Lot size (acres) 0.0
- Listing # W12431210
- Property sub type Single family residence
- Status Active
- Bedroom 5.43m X 3.81m
Level: 2nd - 2nd bedroom 3.4m X 3.35m
Level: 2nd - 4th bedroom 4m X 3.6m
Level: 2nd - 3rd bedroom 4.11m X 3.5m
Level: 2nd - Sitting room 3.69m X 1.83m
Level: 2nd - Kitchen Measurements not available
Level: Basement - 5th bedroom Measurements not available
Level: Basement - Laundry Measurements not available
Level: Basement - Office 3.16m X 1.62m
Level: Basement - Kitchen 4.33m X 2.6m
Level: Main - Foyer 4.88m X 2.1m
Level: Main - Laundry 3.1m X 1.9m
Level: Main - Living room 5.48m X 5.42m
Level: Main - Bathroom 1.8m X 1.8m
Level: Main - Family room 3.4m X 5.4m
Level: Main - Dining room 5.48m X 5.42m
Level: Main - Eating area 4.35m X 2.8m
Level: Main
- Listing source url Https://www.realtor.ca/real-estate/28923046/240-etheridge-avenue-milton-fo-ford-1032-fo-ford
- Listing type identifier Idx

$-4,067
/ Month

