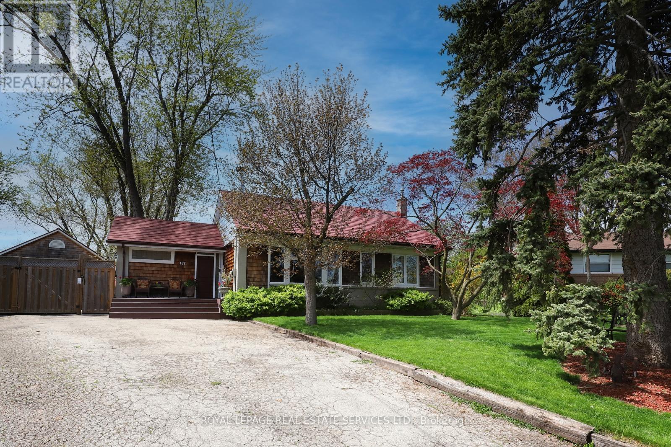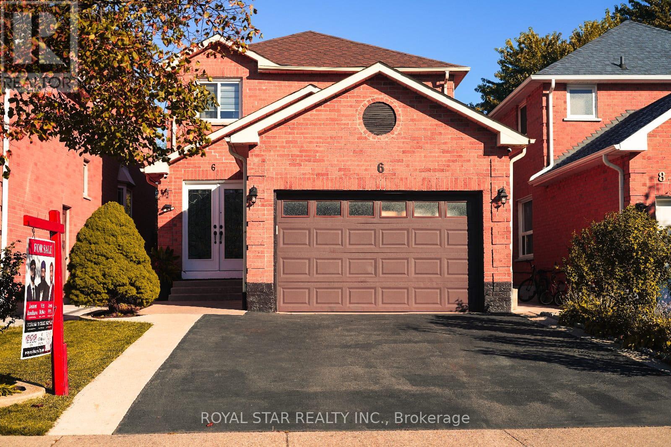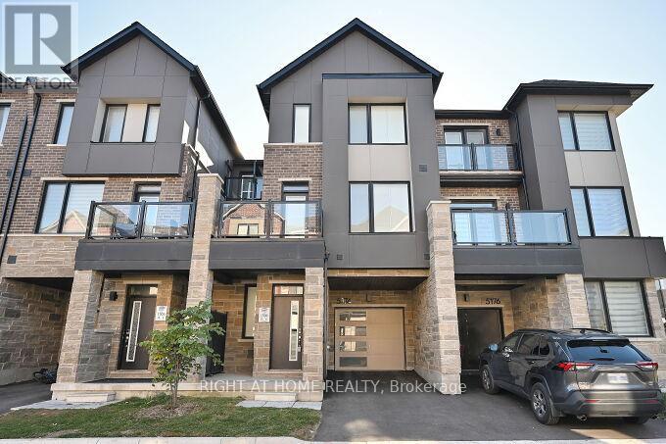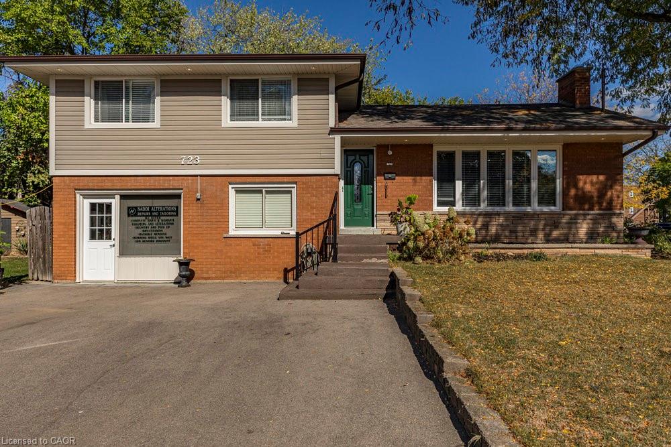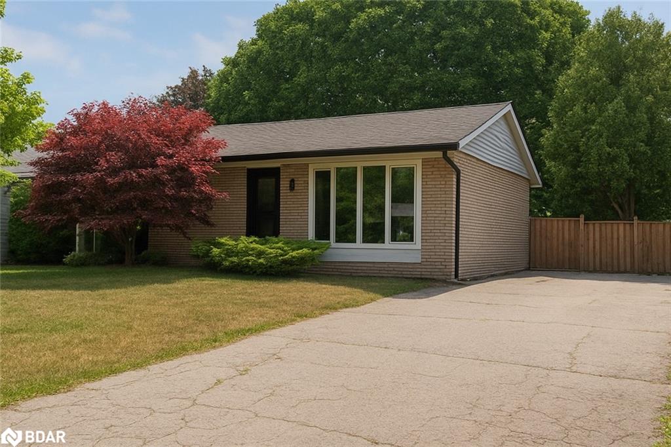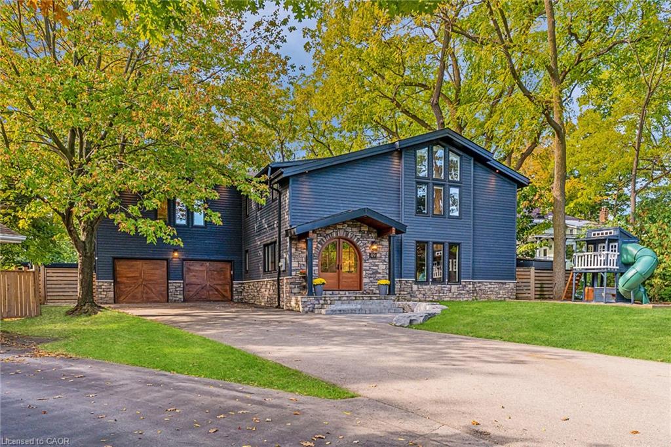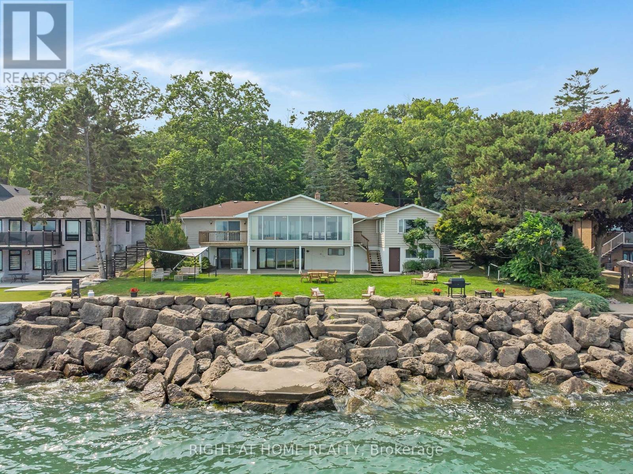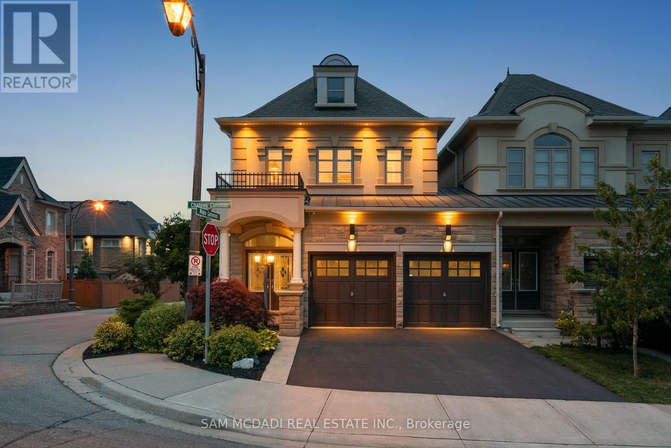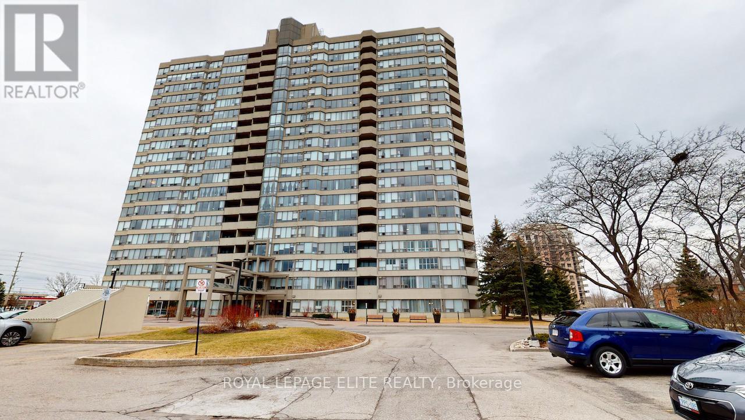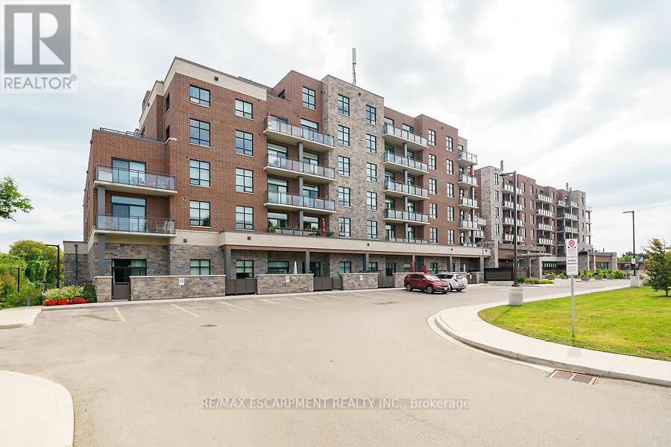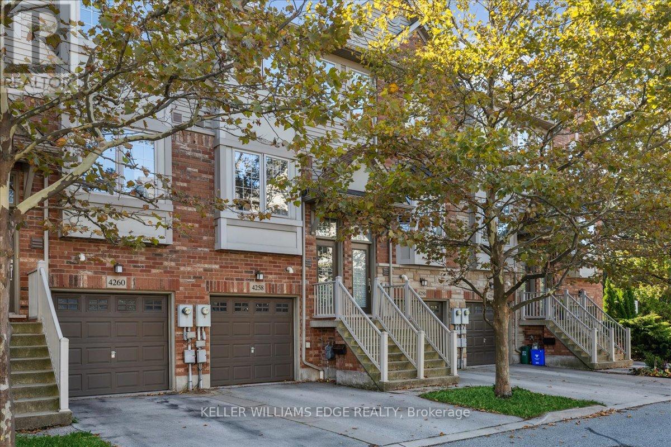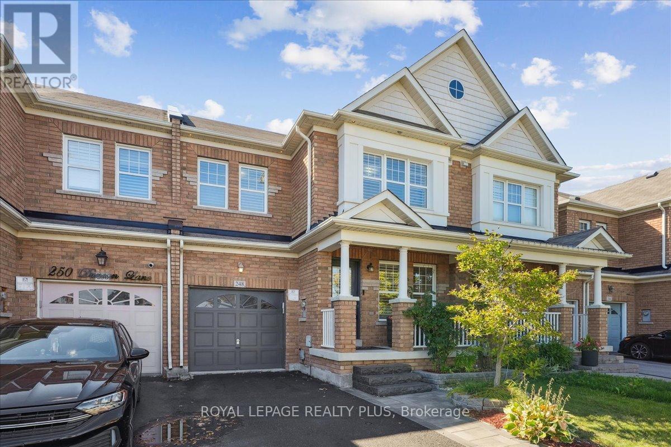
Highlights
Description
- Time on Housefulnew 32 hours
- Property typeSingle family
- Neighbourhood
- Median school Score
- Mortgage payment
Sunny very well kept maintained, modern prime townhouse with unobstructed views front and Back! Hardwood floor in your Living/Dining room with Pot lights. Plenty of storage in your modern kitchen featuring granite counter, Backsplash, SS appliances. Double height ceiling in Great room with Gas fireplace. Oak stairs with premium carpet runners. Spacious Master bedroom with 4PC ensuite with Shower glass door, Walk In Closet and pot lights. 2nd & 3rd bedrooms good size with closet. 2nd floor SS Washer & Dryer. Our favourite feature is the backyard that offers nice ambiance for outdoor dining, relaxing and entertain your summer gatherings with nice privacy. Double driveway fitting two cars. Recent upgrades Powder room vanity 2024, Front & Backyard interlocking 2023, Backyard Artificial grass 2024, Fridge 2024, Dryer 2022.California Shutters throughout house, 3 new toilet seats, Nest Thermostat, 2 TV wall mount. Garage Door Opener with access to home & backyard from garage. (id:63267)
Home overview
- Cooling Central air conditioning
- Heat source Natural gas
- Heat type Forced air
- Sewer/ septic Sanitary sewer
- # total stories 2
- Fencing Fenced yard
- # parking spaces 3
- Has garage (y/n) Yes
- # full baths 2
- # half baths 1
- # total bathrooms 3.0
- # of above grade bedrooms 3
- Flooring Hardwood, ceramic, carpeted, laminate
- Has fireplace (y/n) Yes
- Community features Community centre
- Subdivision 1036 - sc scott
- View View
- Lot size (acres) 0.0
- Listing # W12453724
- Property sub type Single family residence
- Status Active
- 3rd bedroom 3.04m X 3.04m
Level: 2nd - 2nd bedroom 3.32m X 3.42m
Level: 2nd - Laundry 2.5m X 1.75m
Level: 2nd - Primary bedroom 4.87m X 3.37m
Level: 2nd - Recreational room / games room Measurements not available
Level: Basement - Living room 5.48m X 4.03m
Level: Main - Dining room 5.48m X 4.03m
Level: Main - Kitchen 3.32m X 2.54m
Level: Main - Eating area 3.32m X 2.8m
Level: Main - Great room 3.04m X 5.48m
Level: Main
- Listing source url Https://www.realtor.ca/real-estate/28970813/248-duncan-lane-milton-sc-scott-1036-sc-scott
- Listing type identifier Idx

$-2,400
/ Month

