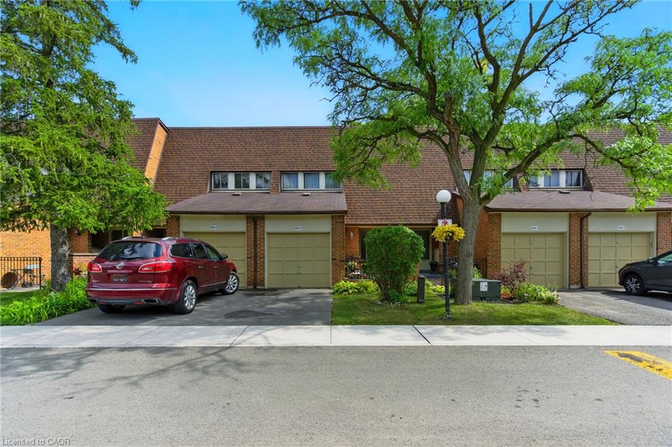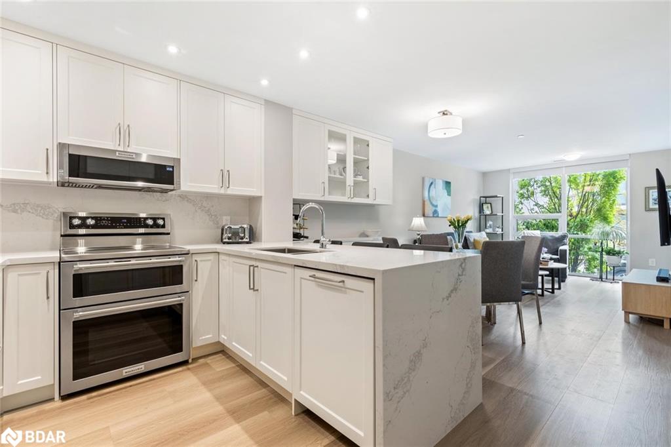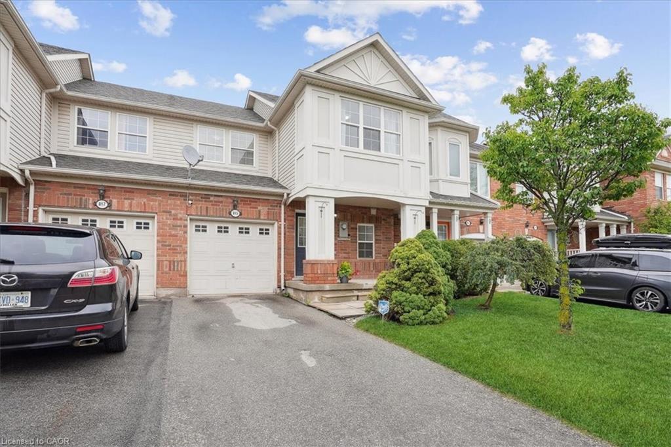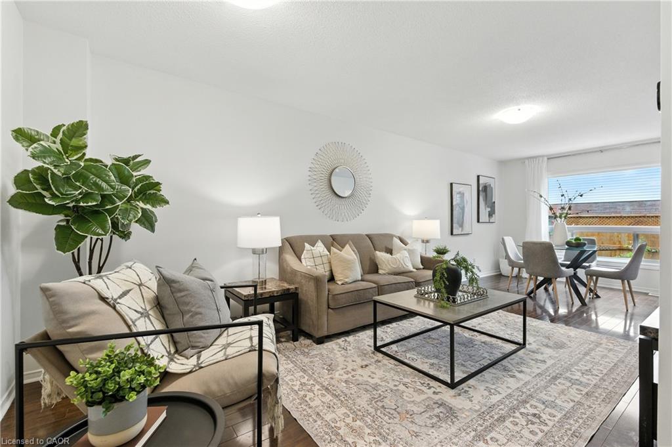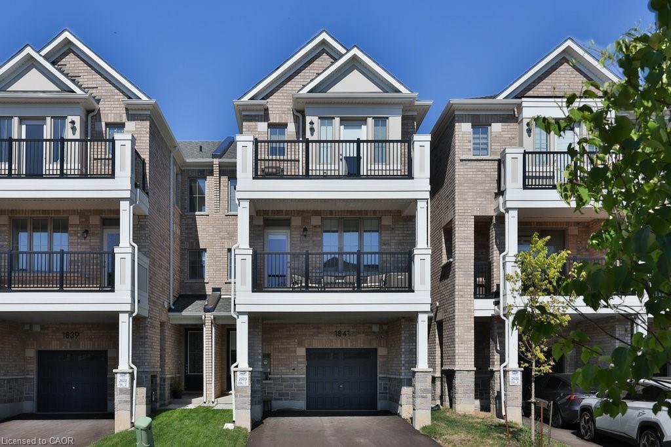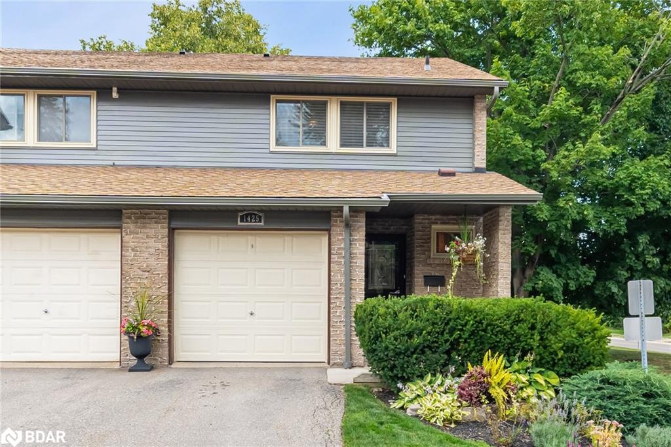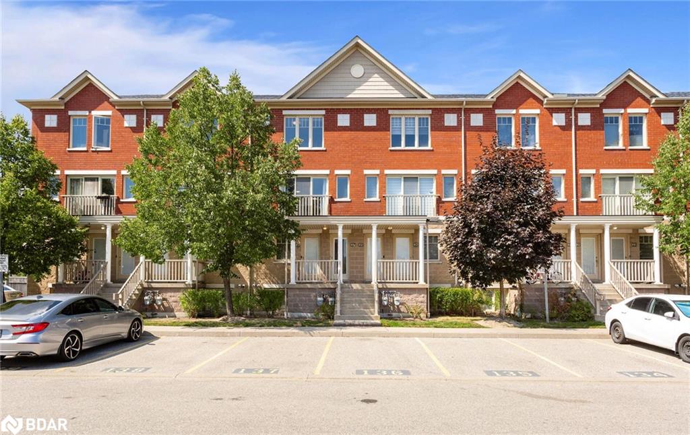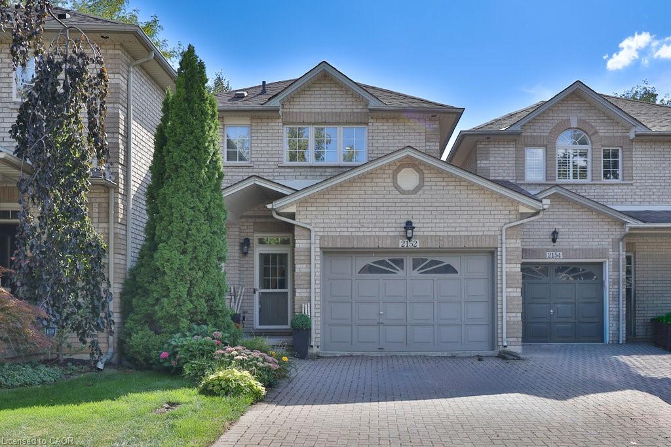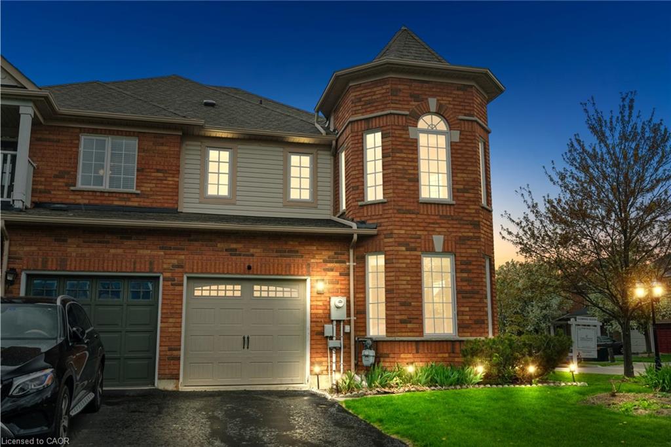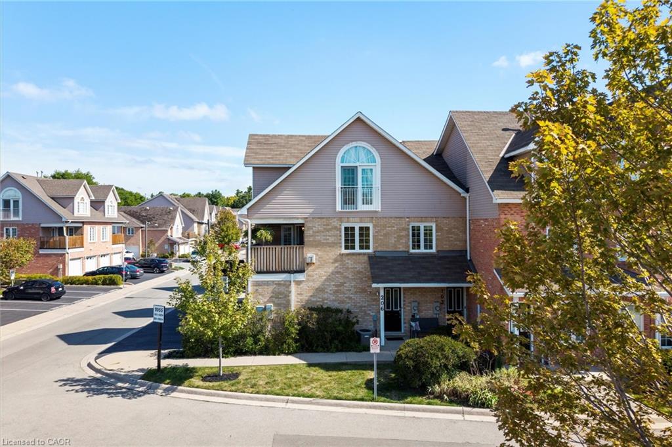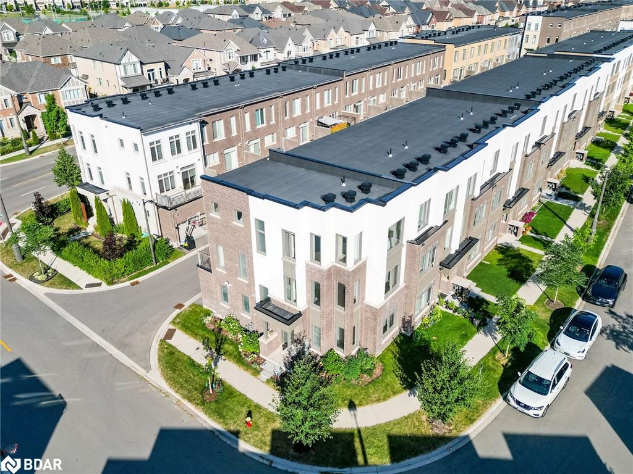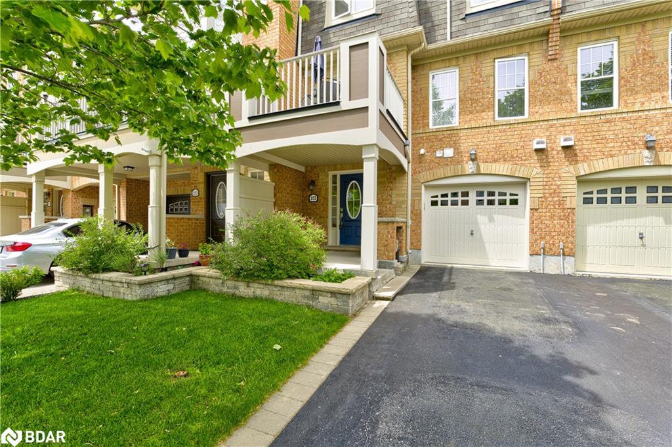
253 Wetenhall Lndg
253 Wetenhall Lndg
Highlights
Description
- Home value ($/Sqft)$595/Sqft
- Time on Houseful50 days
- Property typeResidential
- Style3 storey
- Neighbourhood
- Median school Score
- Lot size915 Sqft
- Year built2009
- Garage spaces1
- Mortgage payment
In the heart of Milton this Mattamy built home has been lovingly cared for for almost one decade by the same owner. As you approach the home you will immediately see the long freshly sealed driveway (2025) for two cars, interlocked garden area and covered front veranda. Step inside via the front door or through the one-car-garage with tons of built in shelving and come through the interior garage door into the mud room with double closet, main floor laundry (with sink) and tons of storage space. On the next bright level gleaming hardwood flooring, an open concept living, dining space and bright kitchen open to the dining room with eat-at-counter perfect for catching up with friends while you prepare dinner. The tiled backsplash and stainless-steel fridge blend smoothly with the space as you head out onto the 2nd level balcony with gas bbq hook up. A 2-piece bathroom completes the space before you head up to the bedrooms. Upstairs there are two bright bedrooms both with hardwood flooring and the primary bedroom with a huge walk-in closet. An easy walk to take your little one to school or the park, or right along the paved path to walk your pooch 30 seconds away. Close to Kelso Conservation Area, Glen Eden ski hills, Milton District Hopspital, public transit, shopping galore and perched perfectly between the 401 and the 407 this home is calling you. Dining light fixture 2024, ac 2017, microwave 2024, Exterior painted 2024
Home overview
- Cooling Central air
- Heat type Forced air, natural gas
- Pets allowed (y/n) No
- Sewer/ septic Sewer (municipal)
- Utilities Cable available, cell service, electricity connected, garbage/sanitary collection, natural gas connected, recycling pickup, street lights, phone available
- Construction materials Brick
- Foundation Slab
- Roof Asphalt shing
- Exterior features Balcony, controlled entry, landscaped, private entrance, year round living
- # garage spaces 1
- # parking spaces 3
- Has garage (y/n) Yes
- Parking desc Attached garage, garage door opener, asphalt, inside entry, tandem
- # full baths 1
- # half baths 1
- # total bathrooms 2.0
- # of above grade bedrooms 2
- # of rooms 9
- Appliances Water heater, dishwasher, dryer, microwave, refrigerator, stove, washer
- Has fireplace (y/n) Yes
- Laundry information Electric dryer hookup, in area, in basement, in kitchen, in-suite, laundry room, sink
- Interior features High speed internet, auto garage door remote(s), built-in appliances
- County Halton
- Area 2 - milton
- View City, clear, trees/woods
- Water source Municipal
- Zoning description Fd and t8-fd*87
- Directions Bd103293
- Lot desc Urban, pie shaped lot, ample parking, city lot, greenbelt, highway access, hospital, industrial mall, industrial park, landscaped, library, major highway, open spaces, park, place of worship, playground nearby, public parking, public transit, quiet area, rec./community centre, school bus route, schools, shopping nearby
- Lot dimensions 21.03 x 44.55
- Approx lot size (range) 0 - 0.5
- Lot size (acres) 0.02
- Basement information None
- Building size 1151
- Mls® # 40751943
- Property sub type Townhouse
- Status Active
- Tax year 2025
- Bathroom Second
Level: 2nd - Bathroom Second
Level: 2nd - Bedroom Second
Level: 2nd - Bedroom Second
Level: 2nd - Laundry Lower
Level: Lower - Foyer Lower
Level: Lower - Dining room Main
Level: Main - Kitchen Main
Level: Main - Living room Main
Level: Main
- Listing type identifier Idx

$-1,827
/ Month

