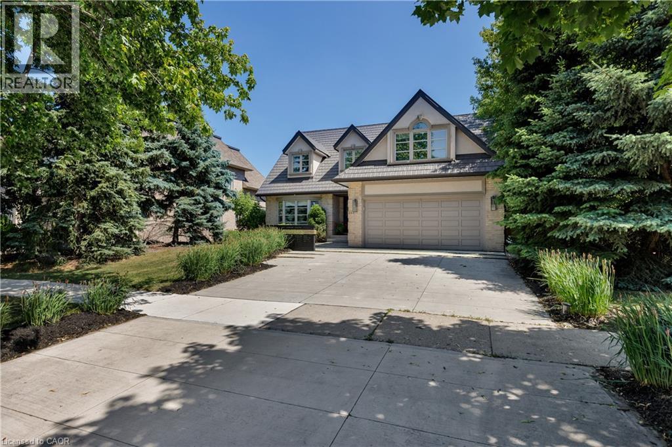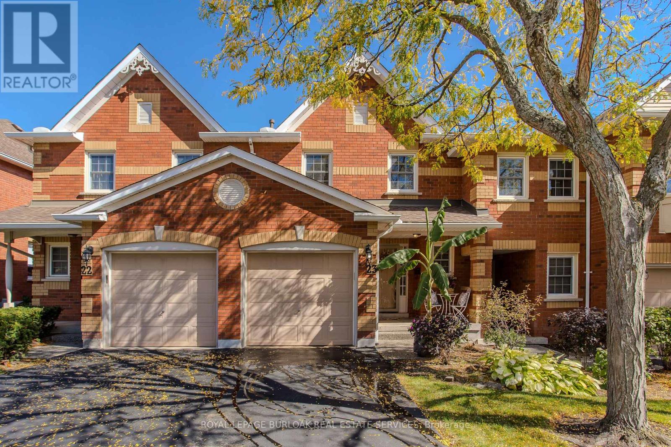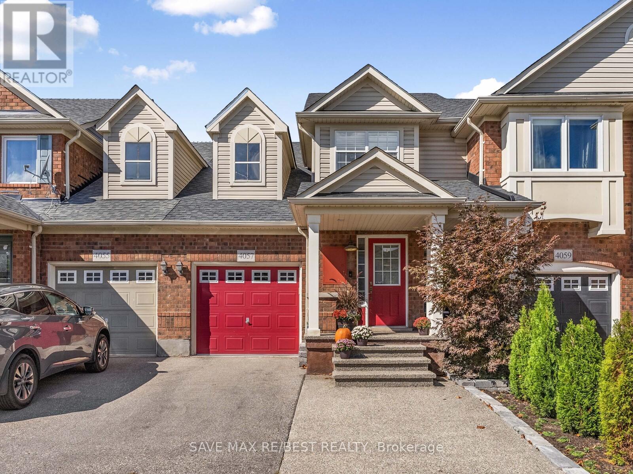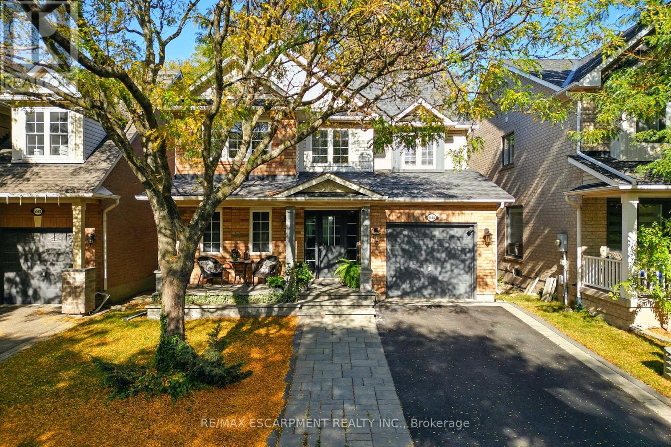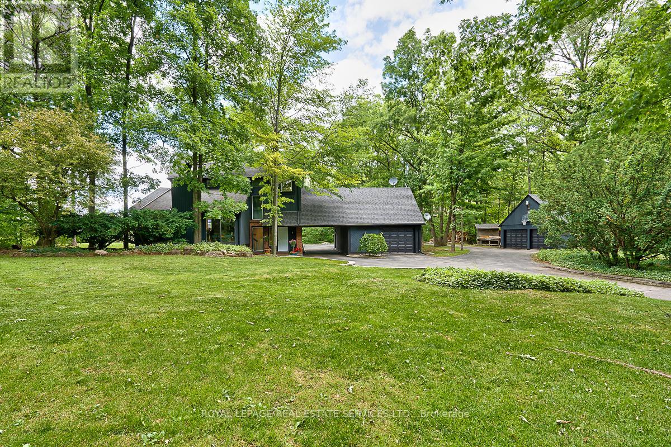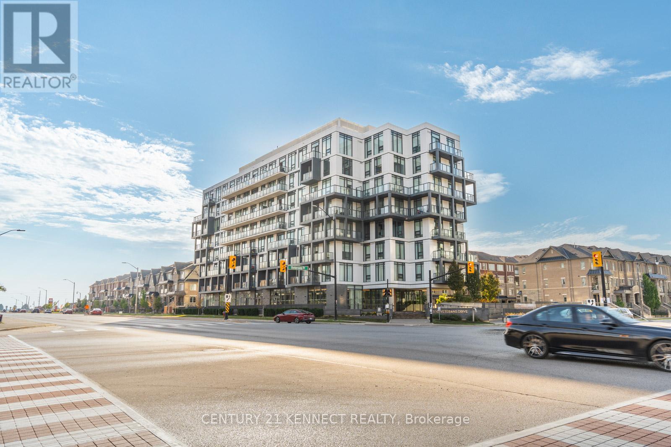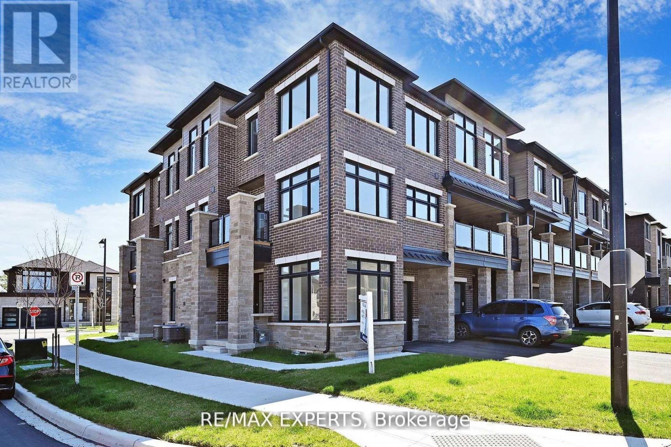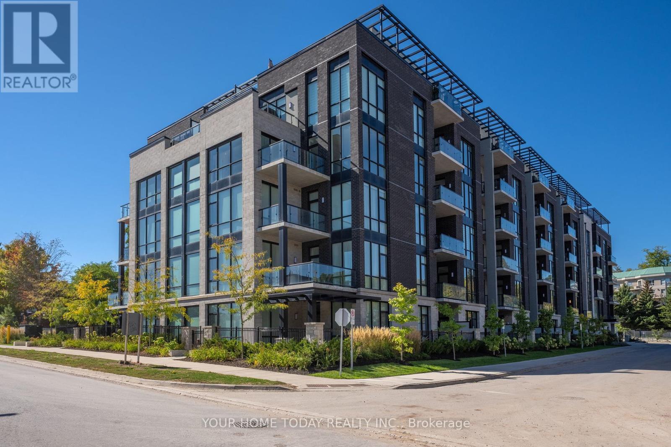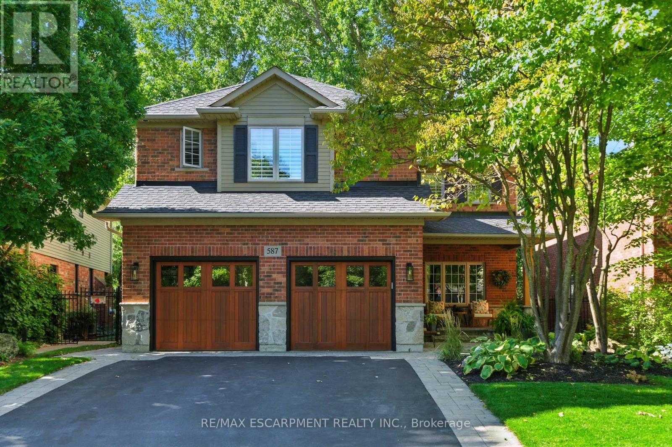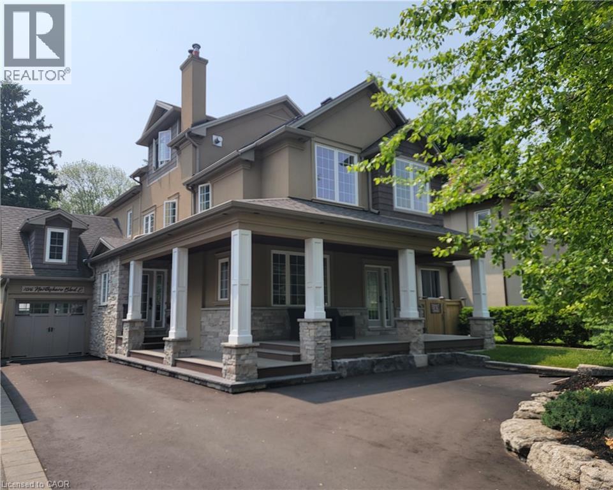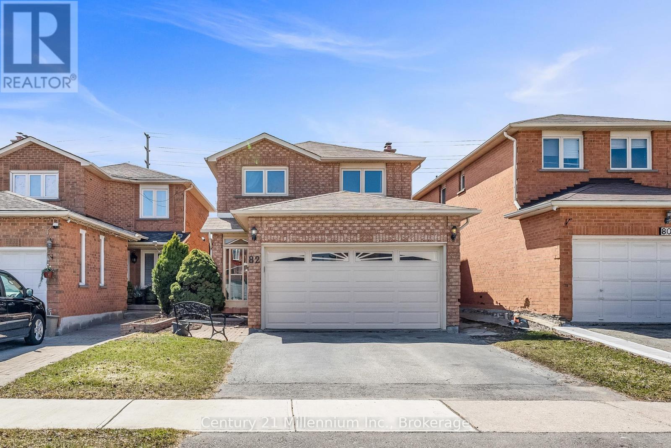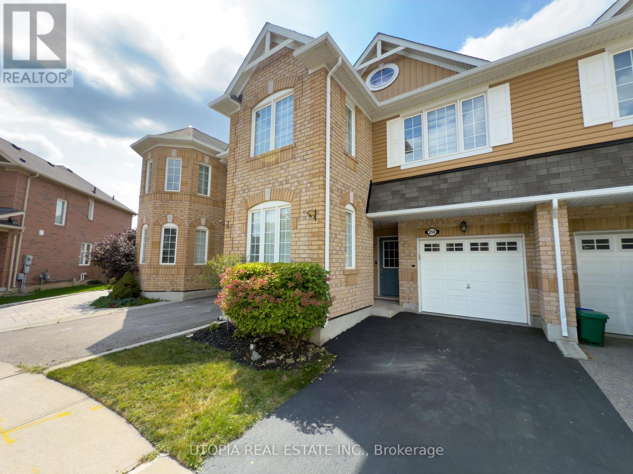
Highlights
Description
- Time on Housefulnew 6 days
- Property typeSingle family
- Neighbourhood
- Median school Score
- Mortgage payment
Welcome to a Large 1852 sqft Bright Townhouse built by Mattamy in Great Town of Milton. Open Concept Layout, Granite countertops, Backsplash with a Very Large Breakfast Area & A Gourmet Kitchen, Stainless Steel Appliances with Gas stove, and huge size pantry in the kitchen, Pot Lights. Spacious Open Concept Living and Family...Great For Entertaining! Oversized Den W/ High Ceilings Which Can Be Used For Anything. This Freehold Oasis Boasts 4 Generously Sized Bedrooms & 3 Washrooms. Enjoy outdoor living with an Extra Deep Yard Professionally Landscaped That You Don't get Even With Detached Properties. Features a Spacious Exposed Concrete Patio, perfect for Entertaining or Relaxing. There is Lots of Bright daylight throughout the whole house, Walking Distance To a Bus Stop, Shopping Center, SFX & LC Mcgill HS, Milton velodrome and Newly approved Wilfrid Laurier University, Close to 401, QEW, 407 & 403. (id:63267)
Home overview
- Cooling Central air conditioning
- Heat source Natural gas
- Heat type Forced air
- Sewer/ septic Sanitary sewer
- # total stories 2
- # parking spaces 2
- Has garage (y/n) Yes
- # full baths 2
- # half baths 1
- # total bathrooms 3.0
- # of above grade bedrooms 4
- Flooring Hardwood
- Subdivision 1033 - ha harrison
- Lot size (acres) 0.0
- Listing # W12428739
- Property sub type Single family residence
- Status Active
- 3rd bedroom 3.75m X 2.74m
Level: 2nd - 4th bedroom 2.44m X 3.45m
Level: 2nd - 2nd bedroom 3.78m X 3.17m
Level: 2nd - Primary bedroom 4.57m X 4.88m
Level: 2nd - Recreational room / games room 7.5m X 5m
Level: Lower - Family room 7.5m X 3.45m
Level: Main - Eating area 5.12m X 3.23m
Level: Main - Kitchen 5.12m X 3.23m
Level: Main - Living room 7.5m X 3.45m
Level: Main - Den 3.65m X 2.74m
Level: Main
- Listing source url Https://www.realtor.ca/real-estate/28917510/259-mortimer-crescent-milton-ha-harrison-1033-ha-harrison
- Listing type identifier Idx

$-2,920
/ Month

