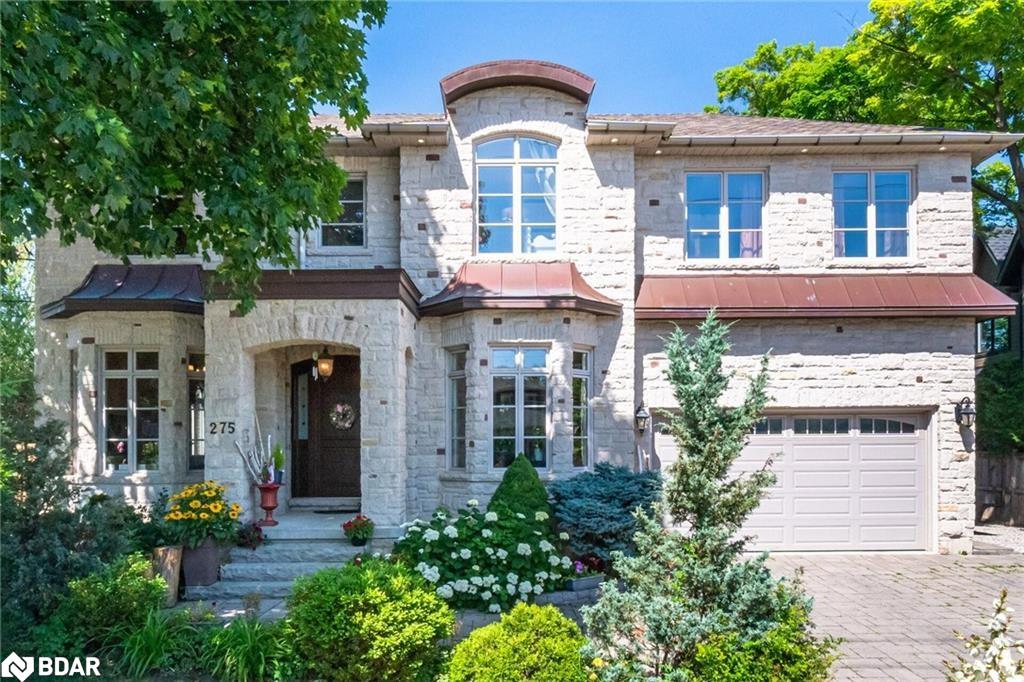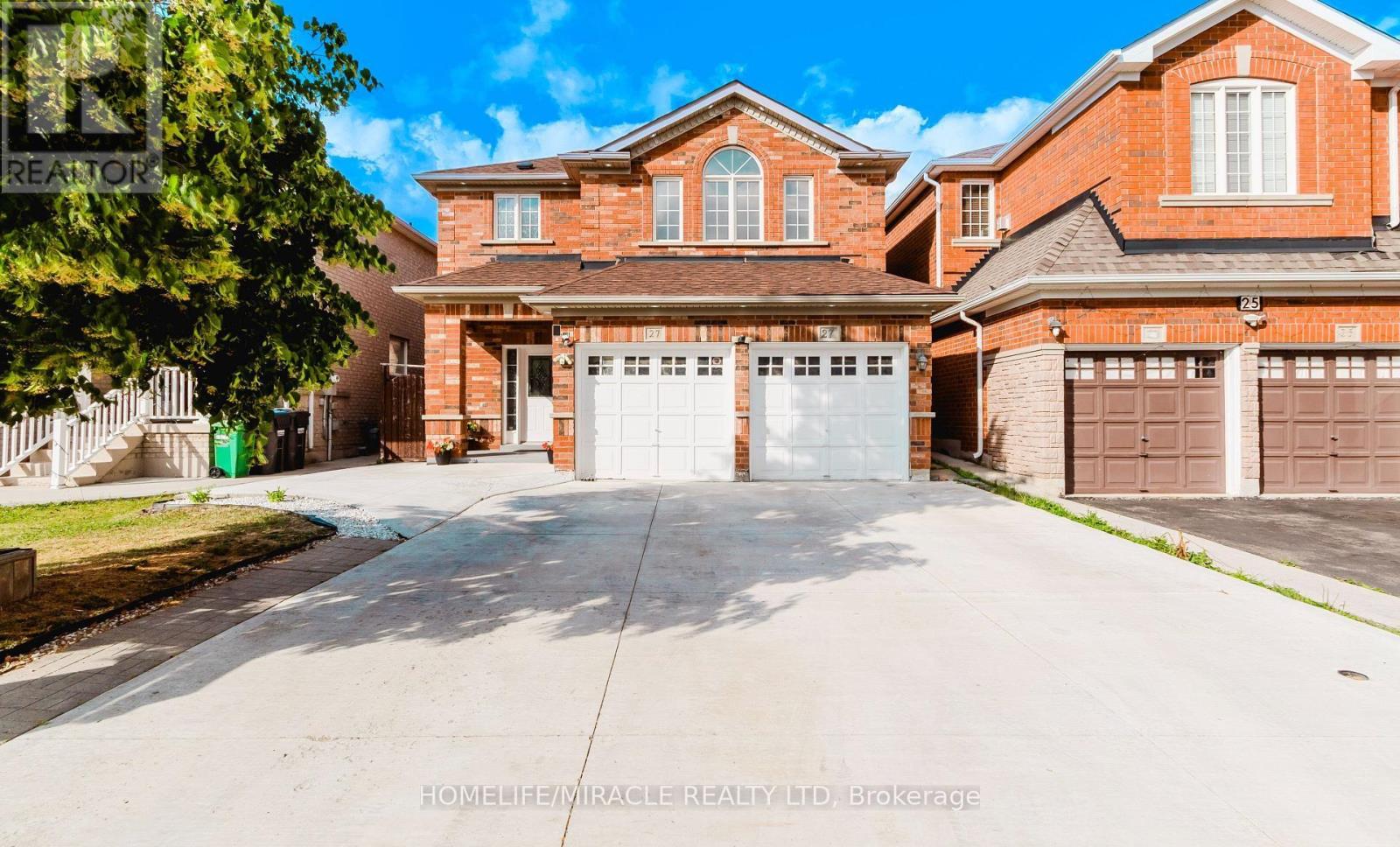- Houseful
- ON
- Milton
- Mountain View
- 275 Martin St

Highlights
Description
- Home value ($/Sqft)$532/Sqft
- Time on Houseful45 days
- Property typeResidential
- StyleTwo story
- Neighbourhood
- Median school Score
- Lot size0.27 Acre
- Year built2012
- Garage spaces3
- Mortgage payment
Welcome to this exquisite custom-designed French château-style residence, nestled on a sprawling 74 by 158-foot lot in the heart of Old Milton. Blending timeless elegance with modern luxury, this beautifully crafted home offers over 5,400 square feet of living space, including 3,858 square feet above grade, plus a fully finished 2-bedroom basement apartment with a separate entrance - perfect for multigenerational living or rental potential. Thoughtfully designed for those who value superior craftsmanship, the home features a full brick exterior with a striking stone front façade, a custom solid wood front door, and a durable 50-year roof. Inside, 10-foot ceilings on the main floor, and 9-foot ceilings on both the second level and basement create a sense of openness. The grand family room showcases a soaring 20-foot open-to-above ceiling, centered around a wood-burning fireplace with a beautiful natural stone mantel. A stunning 4' x 4' skylight illuminates the solid wood floating staircase, complementing the oak hardwood floors and the natural stone tiles in the foyer and kitchen. The bathrooms are marble-finished with heated floors. Extensive custom millwork, solid wood doors, and thoughtfully designed open-concept living spaces enhance the home's warmth and sophistication. The chef-inspired kitchen is a culinary masterpiece, outfitted with premium appliances, custom cabinetry, and a spacious central island ideal for both everyday living and entertaining. The private backyard is surrounded by lush greenery and features a spacious 400-square-foot deck and above ground swimming pool, perfect for outdoor entertaining or quiet relaxation. Situated in a prestigious and tranquil neighborhood, this residence offers an unmatched lifestyle of comfort, luxury, and convenience, with close proximity to schools, charming shops, fine dining, and quick access to a major highway.
Home overview
- Cooling Central air
- Heat type Forced air, natural gas
- Pets allowed (y/n) No
- Sewer/ septic Sewer (municipal)
- Construction materials Brick, stone
- Foundation Poured concrete
- Roof Asphalt shing
- Exterior features Balcony, privacy
- Fencing Full
- Other structures Shed(s)
- # garage spaces 3
- # parking spaces 7
- Has garage (y/n) Yes
- Parking desc Attached garage, interlock
- # full baths 5
- # half baths 1
- # total bathrooms 6.0
- # of above grade bedrooms 7
- # of below grade bedrooms 2
- # of rooms 22
- Appliances Water heater owned, water softener, dishwasher, dryer, gas stove, refrigerator, washer
- Has fireplace (y/n) Yes
- Laundry information Upper level
- Interior features Accessory apartment, air exchanger, auto garage door remote(s), central vacuum, in-law floorplan
- County Halton
- Area 2 - milton
- Water source Municipal
- Zoning description R4
- Lot desc Urban, rectangular, park, playground nearby, public transit, school bus route, schools, shopping nearby
- Lot dimensions 74 x 158
- Approx lot size (range) 0 - 0.5
- Lot size (acres) 11711.0
- Basement information Separate entrance, walk-out access, full, finished
- Building size 5358
- Mls® # 40766814
- Property sub type Single family residence
- Status Active
- Virtual tour
- Tax year 2025
- Bathroom Second
Level: 2nd - Bedroom Second
Level: 2nd - Bedroom Second
Level: 2nd - Bedroom Second
Level: 2nd - Bathroom Second
Level: 2nd - Bathroom Second
Level: 2nd - Bedroom Second
Level: 2nd - Primary bedroom Second
Level: 2nd - Bathroom Second
Level: 2nd - Bathroom Basement
Level: Basement - Family room Basement
Level: Basement - Storage Basement
Level: Basement - Bedroom Basement
Level: Basement - Eat in kitchen Basement
Level: Basement - Bedroom Basement
Level: Basement - Kitchen Main
Level: Main - Bathroom Main
Level: Main - Office Main
Level: Main - Great room Main
Level: Main - Dining room Main
Level: Main - Breakfast room Main
Level: Main - Living room Main
Level: Main
- Listing type identifier Idx

$-7,599
/ Month












