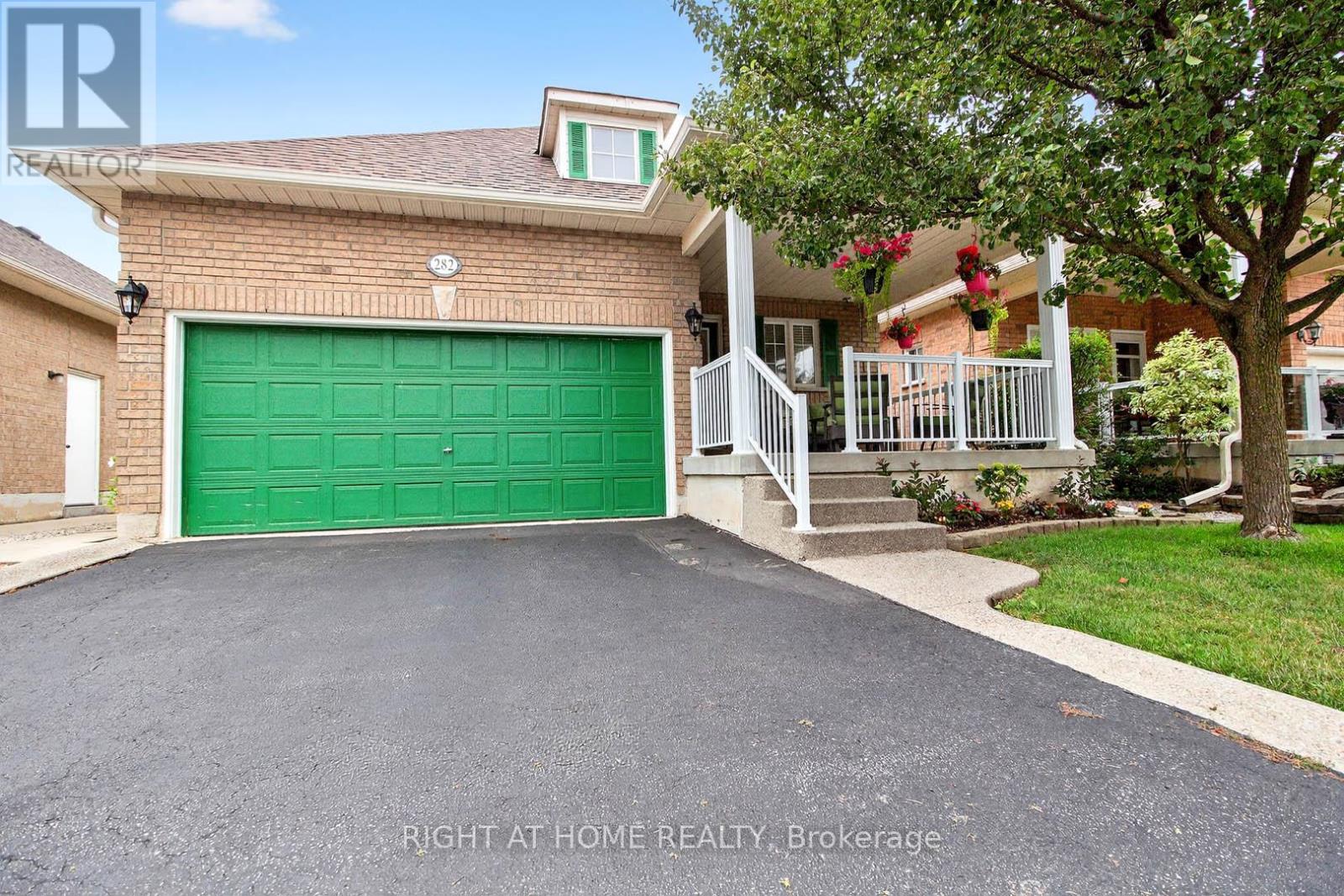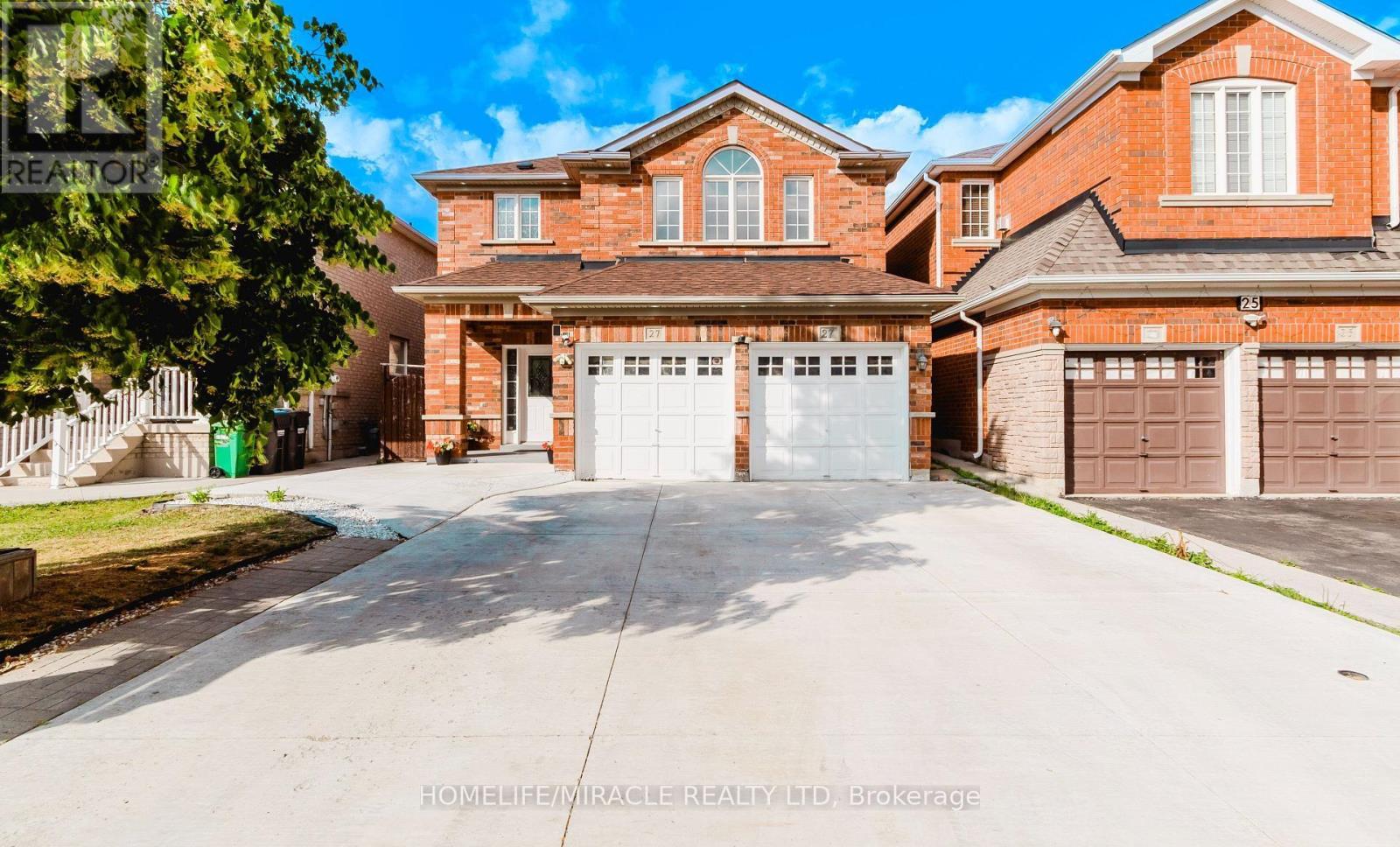
282 Centennial Forest Dr
282 Centennial Forest Dr
Highlights
Description
- Time on Houseful59 days
- Property typeSingle family
- Neighbourhood
- Median school Score
- Mortgage payment
A True Gem! Nestled in sought after Drury Park, backing onto greenspace, this bright and spacious 2-bedroom bungaloft boasts an open-concept design. The lovely kitchen, complete with a backsplash and center island, overlooks the inviting dining and living areas. The open-concept living and dining room features a cozy gas fireplace and walk-out to a private backyard oasis, perfect for relaxation, while the charming front porch offers a welcoming retreat. The generous primary bedroom includes a 3-piece ensuite and his-and-her closets. Plus a versatile loft with a 4-piece bathroom and additional his-and-her closets overlooks the picturesque backyard. The finished basement offers a recreation room, den, and a 4-piece bathroom, plus ample storage with a large cold room. Beautifully landscaped front and back, this home is close to shopping, hospitals, parks, and all essential amenities. Located in a coveted enclave of bungalows, this property is a rare find in a prestigious adult lifestyle community. A must-see! (id:63267)
Home overview
- Cooling Central air conditioning
- Heat source Natural gas
- Heat type Forced air
- Sewer/ septic Sanitary sewer
- # total stories 2
- # parking spaces 4
- Has garage (y/n) Yes
- # full baths 3
- # half baths 1
- # total bathrooms 4.0
- # of above grade bedrooms 2
- Has fireplace (y/n) Yes
- Community features Community centre
- Subdivision 1037 - tm timberlea
- Directions 1888166
- Lot desc Landscaped
- Lot size (acres) 0.0
- Listing # W12359317
- Property sub type Single family residence
- Status Active
- Recreational room / games room 3.64m X 4.38m
Level: Lower - Den 3.02m X 2.5m
Level: Lower - Dining room 4.18m X 2.7m
Level: Main - Primary bedroom 3.67m X 2.91m
Level: Main - Living room 4.73m X 4.11m
Level: Main - Kitchen 3.5m X 3.03m
Level: Main - Bedroom 4.15m X 3.45m
Level: Upper
- Listing source url Https://www.realtor.ca/real-estate/28765993/282-centennial-forest-drive-milton-tm-timberlea-1037-tm-timberlea
- Listing type identifier Idx

$-2,912
/ Month












