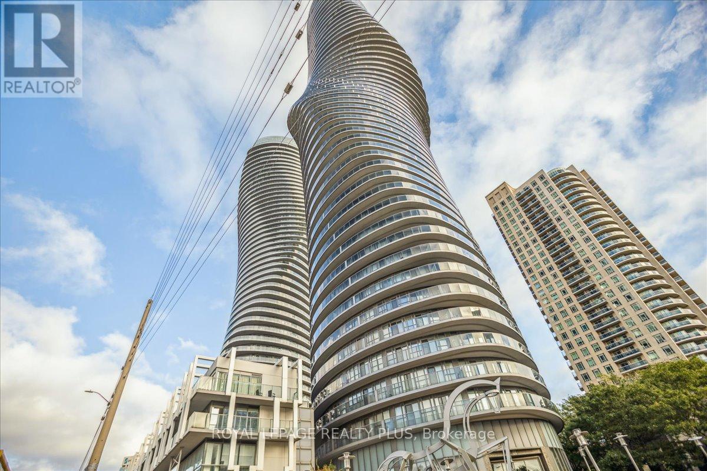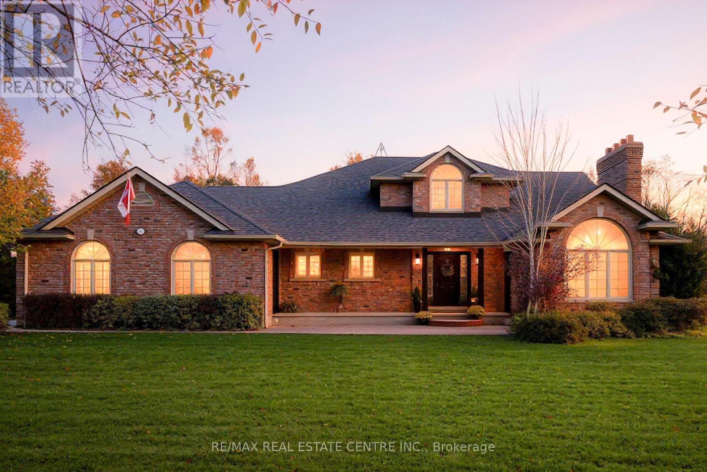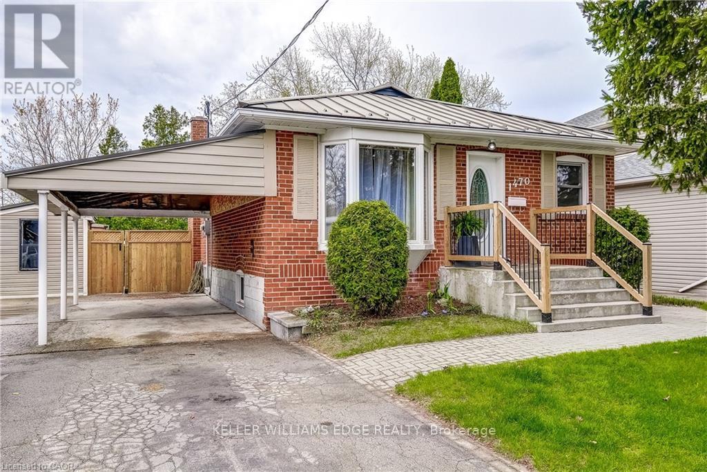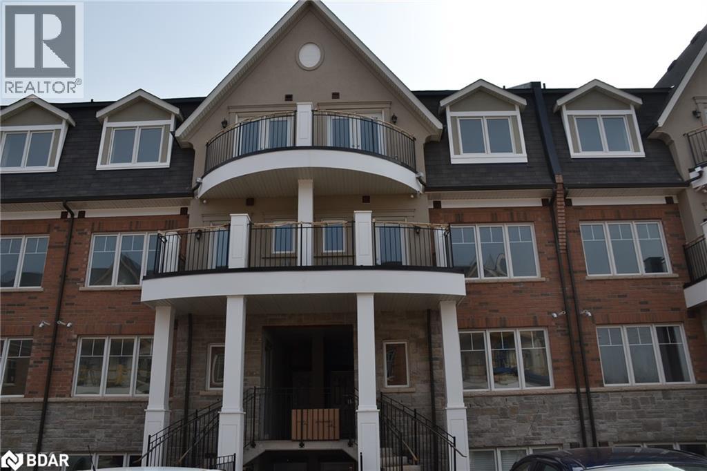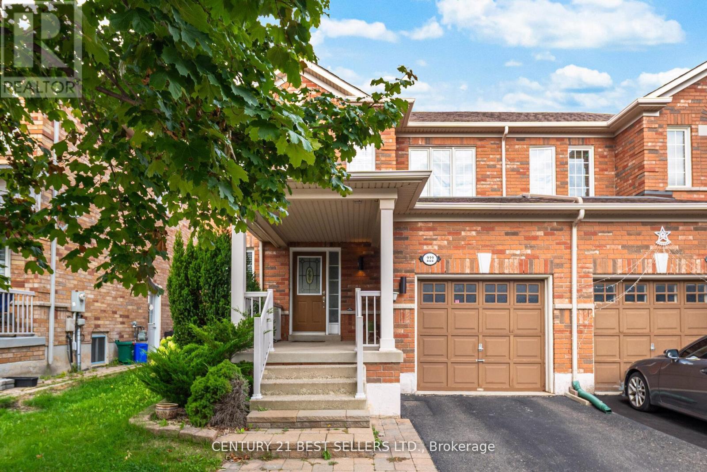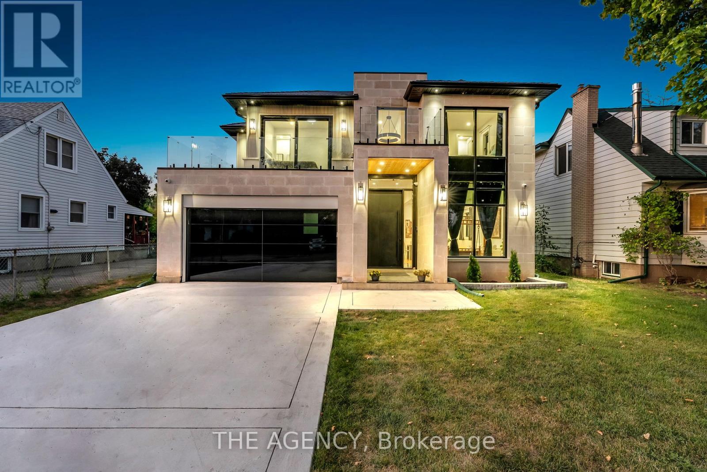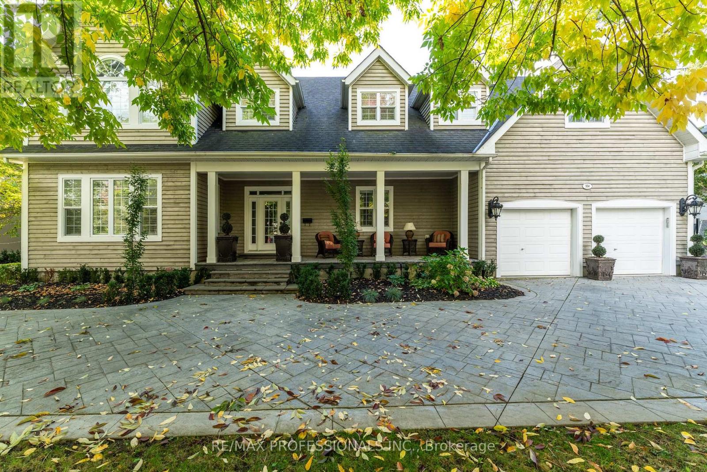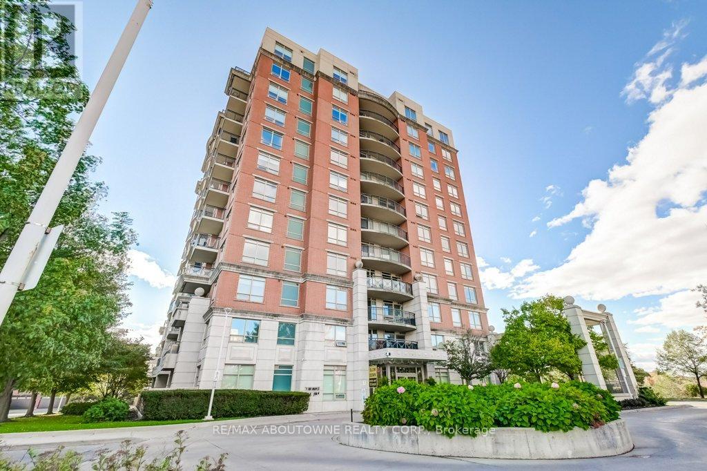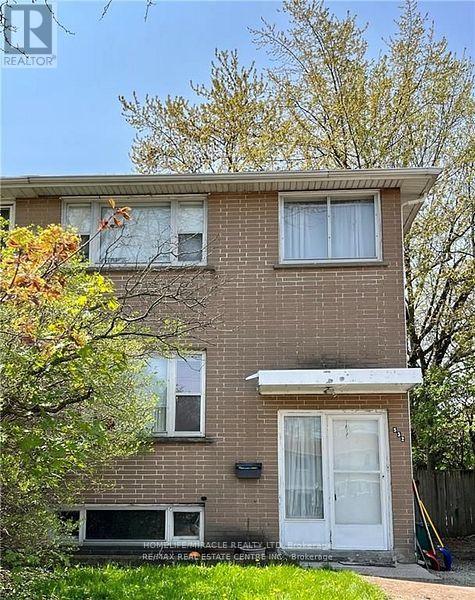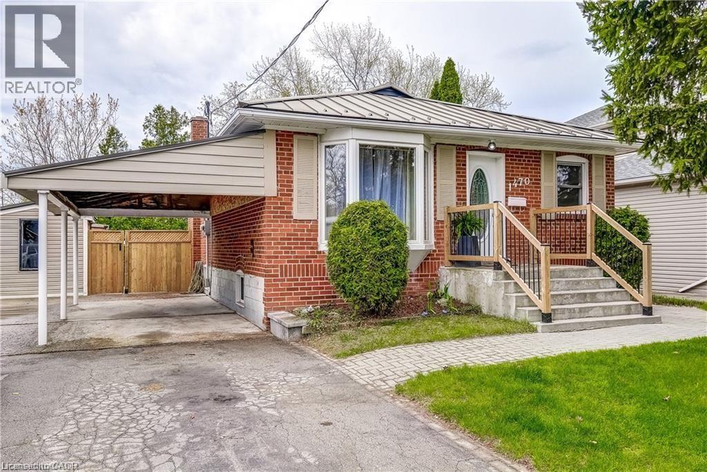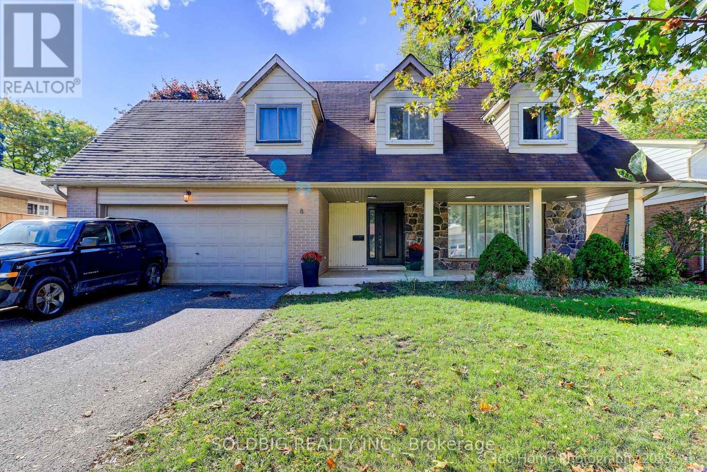- Houseful
- ON
- Milton Bm Bronte Meadows
- Fallingbrook
- 17 30 Heslop Rd
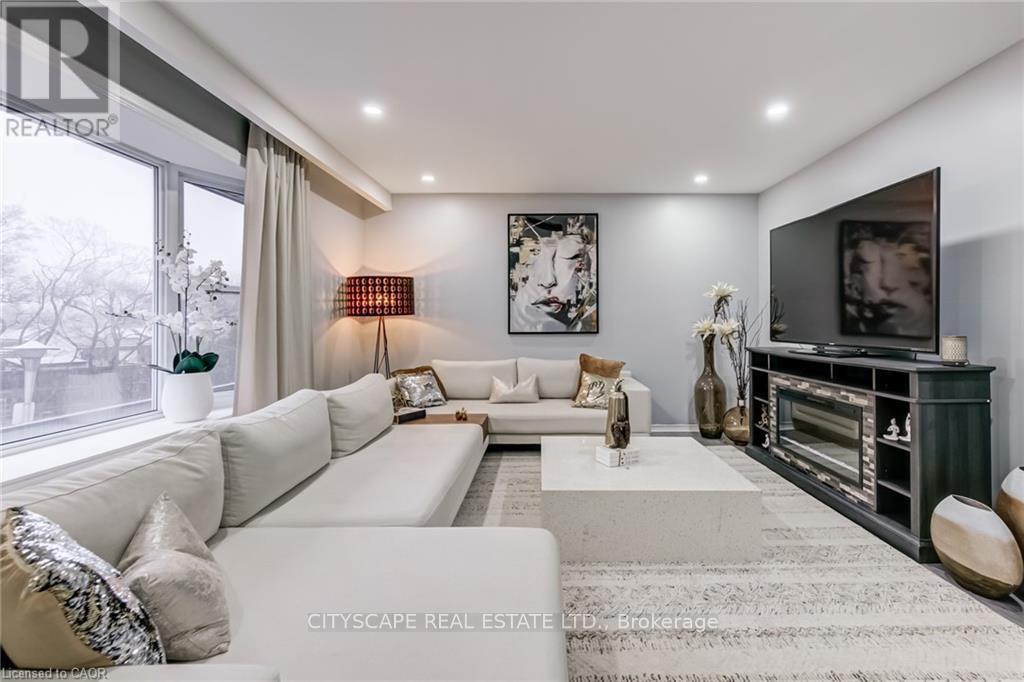
Highlights
Description
- Time on Housefulnew 2 days
- Property typeSingle family
- Neighbourhood
- Median school Score
- Mortgage payment
Gorgeous Renovated 3 bedroom Townhome situated on a quiet family friendly street minutes to all amenities! This recently upgraded, immaculate home has it all! The Chef's Kitchen was renovated in 2024 with quartz counters, soft closing cabinets, gas range stove/oven, premium stainless appliances and backsplash. Loads of Storage! The quartz kitchen island boasts a massive sink with pull down faucet. You will also note Pot Lights and smooth ceilings in this carpet free home boasting true pride of ownership. Large Living Room with Bay Window great for the holidays. Spacious Primary bedroom boasts a wall to wall closet with built in organizer and overlooks the Backyard and Mature Trees. The basement Den is perfect for unwinding with your family after a long day, or you could add a pullout to host guests! The Entertainer's Backyard space was professionally landscaped in 2024. Washer, Dryer and laundry sink 2024. Don't miss out! Must see in person, too much to list! Unbeatable location! Minutes to Great Schools, Parks, Fairgrounds, The Hospital, Sports Centre, The Mall, Luxury Brands at Toronto Premium Outlets, 2 min walk to transit, 6 min drive to the 401, 7 min drive to Go Train, Milton Sports park! (id:63267)
Home overview
- Cooling Central air conditioning
- Heat source Natural gas
- Heat type Forced air
- # parking spaces 2
- Has garage (y/n) Yes
- # full baths 1
- # half baths 1
- # total bathrooms 2.0
- # of above grade bedrooms 3
- Flooring Tile, laminate
- Community features Pet restrictions, community centre
- Subdivision 1024 - bm bronte meadows
- Lot size (acres) 0.0
- Listing # W12471431
- Property sub type Single family residence
- Status Active
- Living room 4.97m X 4.41m
Level: 2nd - 3rd bedroom 2.04m X 3.69m
Level: 3rd - 2nd bedroom 2.84m X 3.89m
Level: 3rd - Den Measurements not available
Level: Basement - Utility Measurements not available
Level: Basement - Bathroom Measurements not available
Level: Ground - Bathroom Measurements not available
Level: In Between - Kitchen 2.31m X 4.21m
Level: In Between - Dining room 2.66m X 2.69m
Level: In Between - Primary bedroom 4.12m X 2.93m
Level: In Between
- Listing source url Https://www.realtor.ca/real-estate/29009302/17-30-heslop-road-milton-bm-bronte-meadows-1024-bm-bronte-meadows
- Listing type identifier Idx

$-1,280
/ Month

