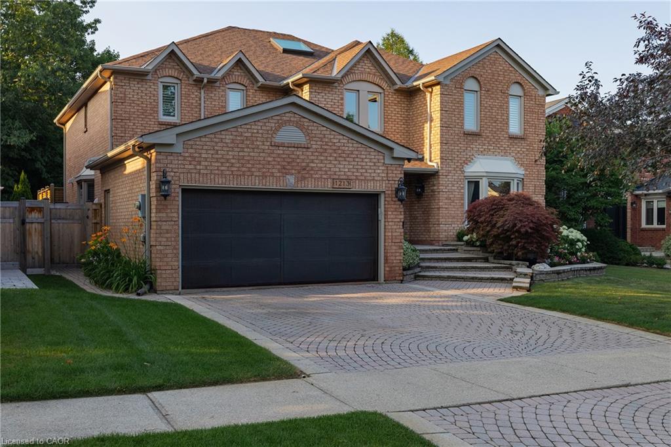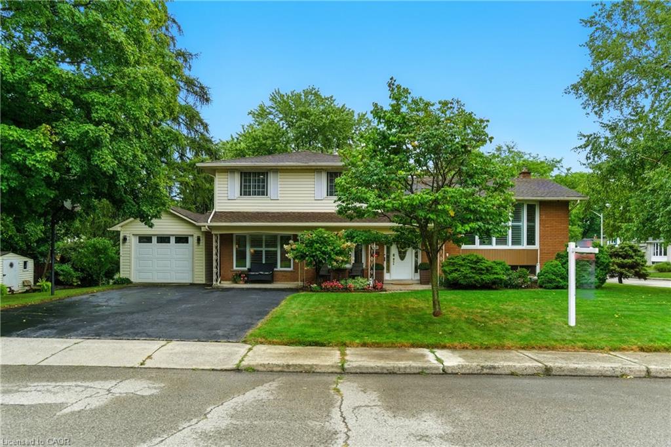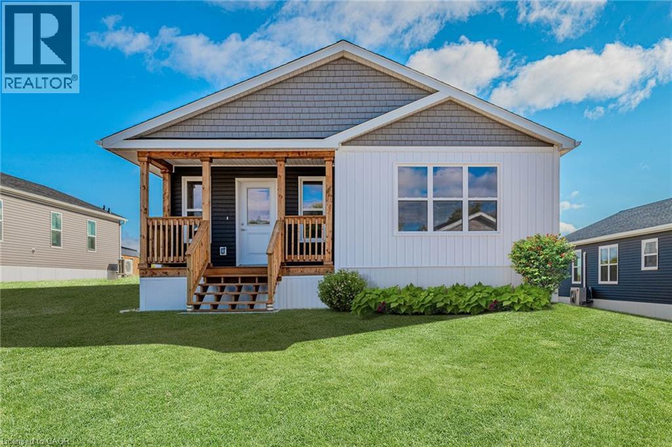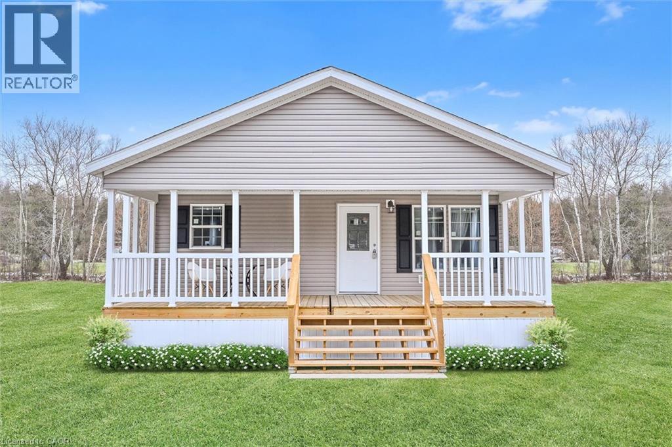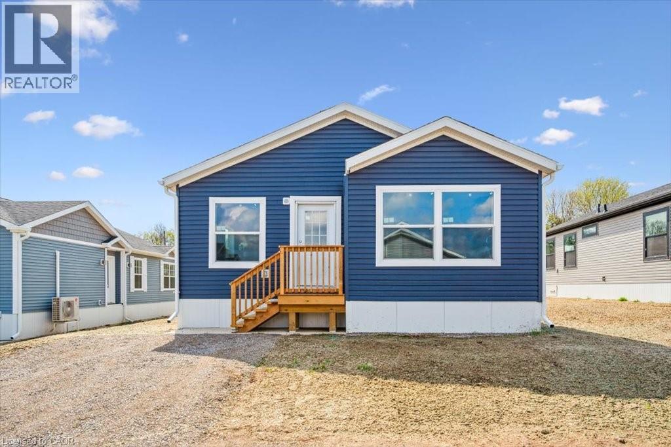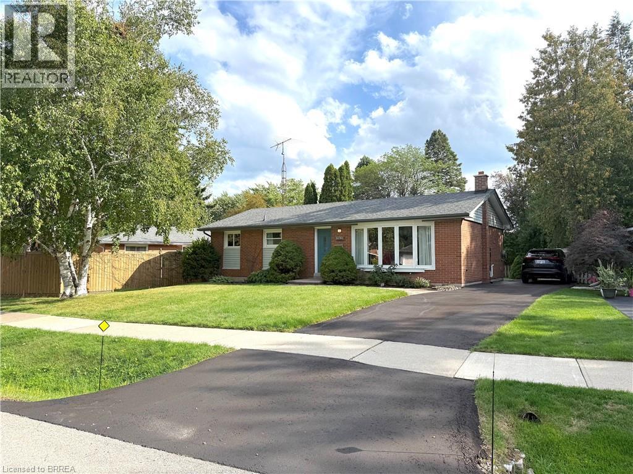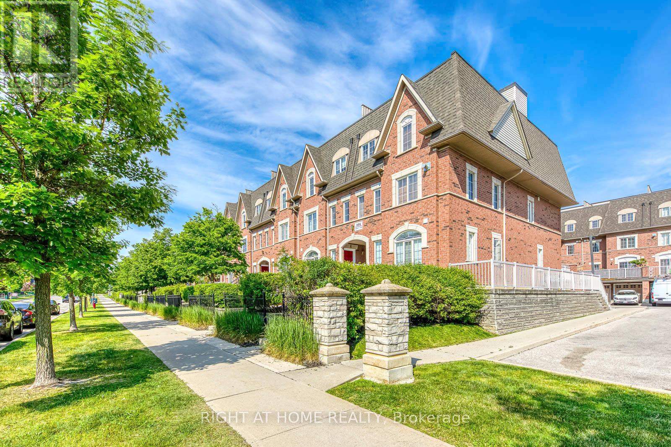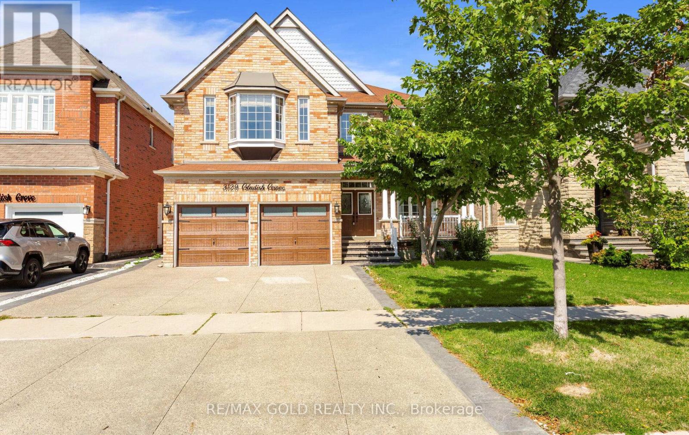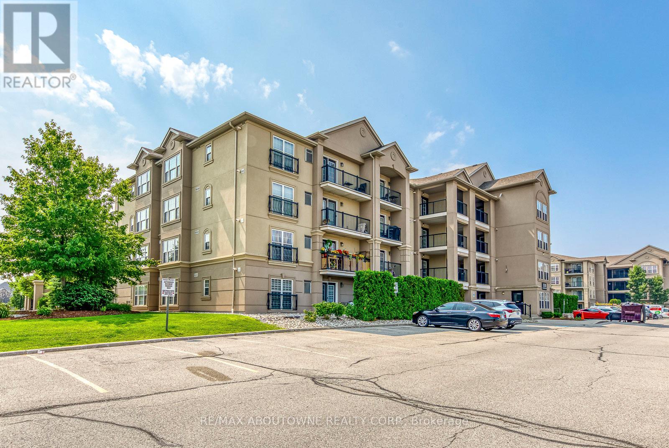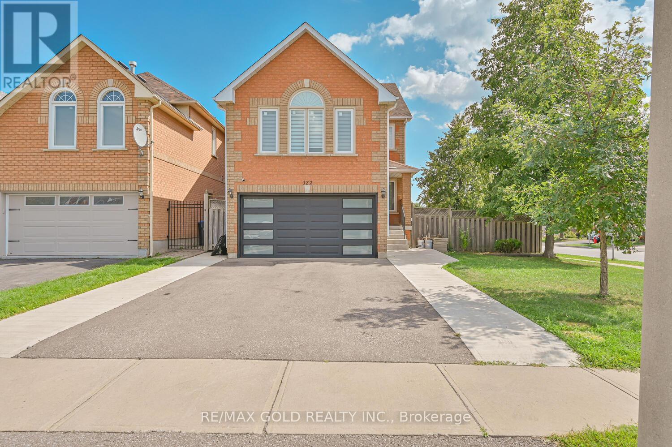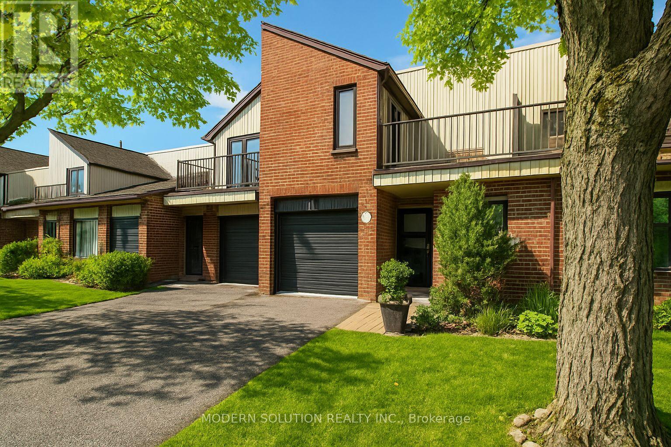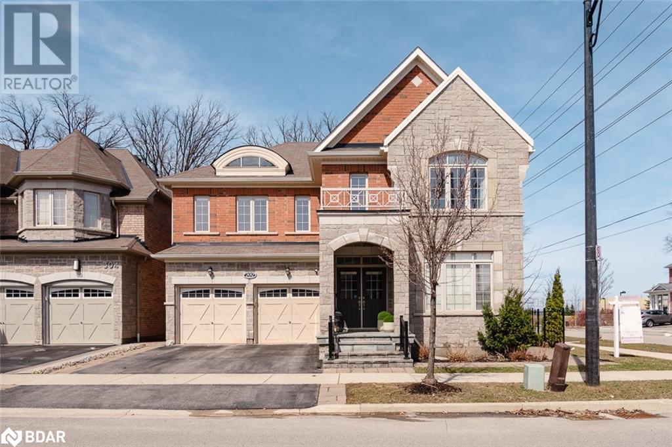
300 Mcgibbon Dr
300 Mcgibbon Dr
Highlights
Description
- Home value ($/Sqft)$383/Sqft
- Time on Houseful151 days
- Property typeSingle family
- Style2 level
- Neighbourhood
- Median school Score
- Mortgage payment
Set on a quiet, tree-lined street and backing onto forest, 300 McGibbon Drive blends timeless design with modern versatility and multi-generational comfort.A classic layout begins with a private home office at the front of the house. From there, the formal dining room and adjoining living room create an ideal space for entertaining. The spacious family room features coffered ceilings, a gas fireplace, and large windows overlooking the serene backyard and forest.The white kitchen offers clean, timeless style with an adjoining servery, walk-in pantry, and direct ELEVATOR access. Bright and functional, its designed for everyday ease.Upstairs, all four bedrooms have direct access to a bathroom. The expansive primary suite includes two walk-in closets, a spacious ensuite with soaker tub and glass shower, and private elevator access. A junior primary at the front of the home features its own ensuite, while the remaining two bedrooms share a connected Jack-and-Jill bath.The finished basement offers a large rec room ideal for movie nights or a home gym as well as a fully legal, self-contained one-bedroom plus den apartment with its own laundry, kitchen, and walk-up yard access. Perfect for in-laws, adult children, or rental income.Outdoors, the low-maintenance yard is bordered by mature trees and thoughtfully landscaped for year-round ease.With an elevator connecting all levels, this home offers long-term comfort in one of Miltons most accessible neighbourhoods. (id:55581)
Home overview
- Cooling Central air conditioning
- Heat source Natural gas
- Heat type Forced air
- Sewer/ septic Municipal sewage system
- # total stories 2
- # parking spaces 4
- Has garage (y/n) Yes
- # full baths 5
- # total bathrooms 5.0
- # of above grade bedrooms 5
- Has fireplace (y/n) Yes
- Community features Quiet area
- Subdivision 1027 - cl clarke
- Lot size (acres) 0.0
- Building size 4859
- Listing # 40714075
- Property sub type Single family residence
- Status Active
- Bedroom 3.683m X 5.537m
Level: 2nd - Primary bedroom 6.68m X 4.597m
Level: 2nd - Full bathroom Measurements not available
Level: 2nd - Bedroom 3.607m X 5.588m
Level: 2nd - Bathroom (# of pieces - 3) Measurements not available
Level: 2nd - Bathroom (# of pieces - 4) Measurements not available
Level: 2nd - Bedroom 3.607m X 3.988m
Level: 2nd - Gym 5.055m X 3.937m
Level: Lower - Bathroom (# of pieces - 3) Measurements not available
Level: Lower - Family room 4.801m X 6.655m
Level: Lower - Bedroom 3.48m X 3.023m
Level: Lower - Kitchen 3.81m X 1.448m
Level: Lower - Den 2.819m X 2.845m
Level: Lower - Recreational room 7.925m X 5.309m
Level: Lower - Kitchen 3.912m X 3.505m
Level: Main - Breakfast room 4.623m X 3.023m
Level: Main - Bathroom (# of pieces - 3) Measurements not available
Level: Main - Family room 4.623m X 4.597m
Level: Main - Living room 2.896m X 3.658m
Level: Main - Dining room 3.48m X 3.937m
Level: Main
- Listing source url Https://www.realtor.ca/real-estate/28128357/300-mcgibbon-drive-milton
- Listing type identifier Idx

$-4,960
/ Month

