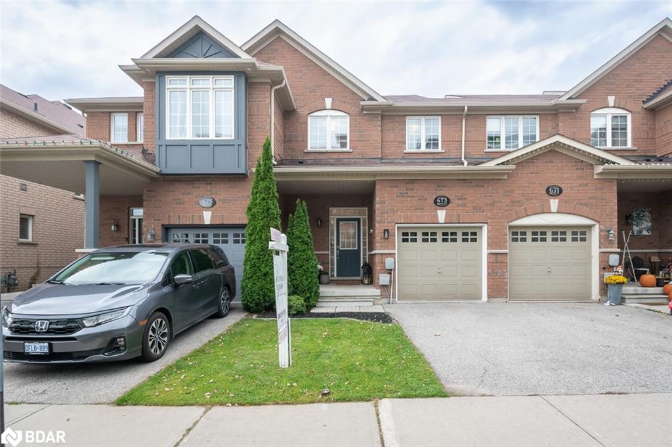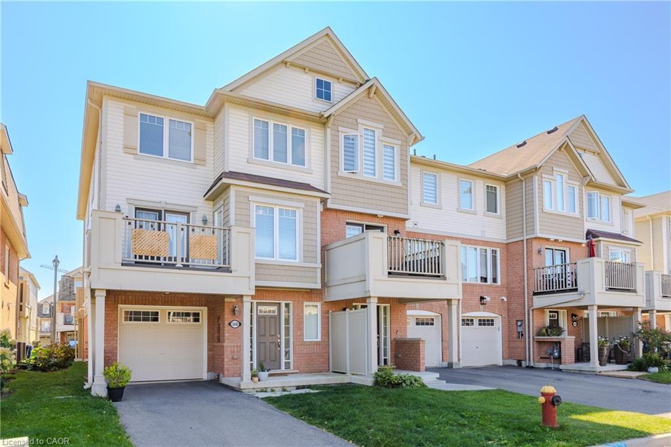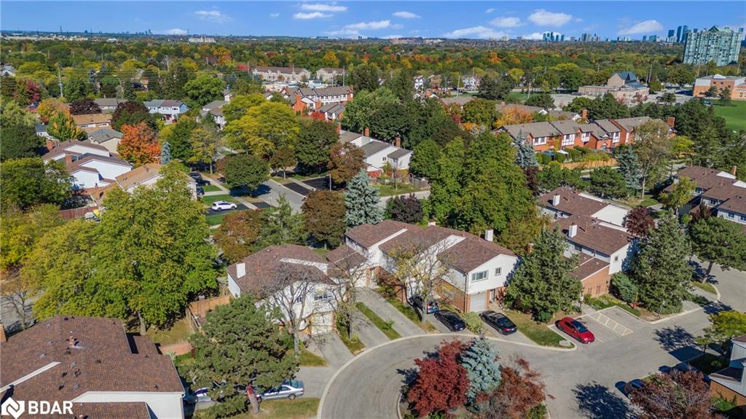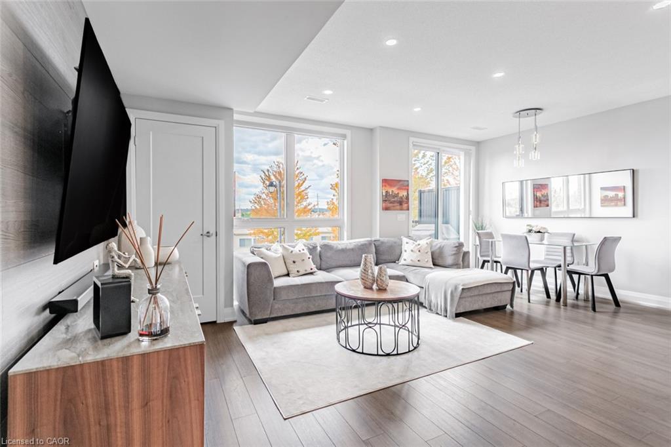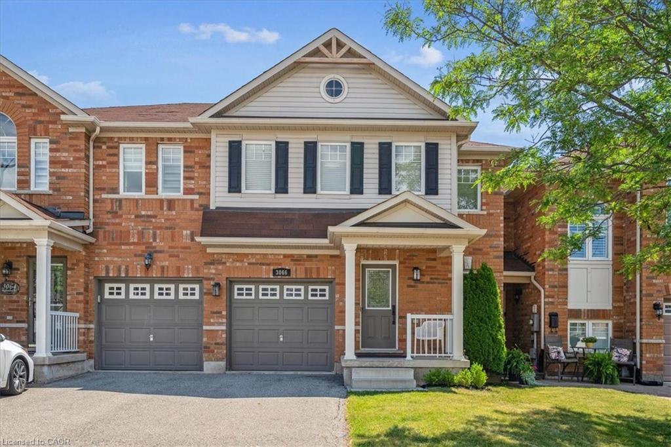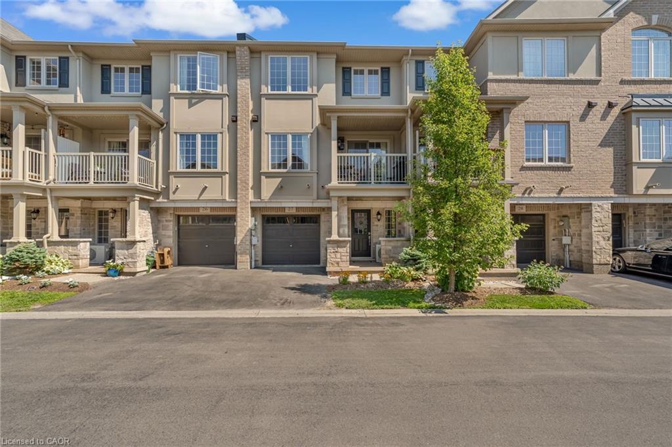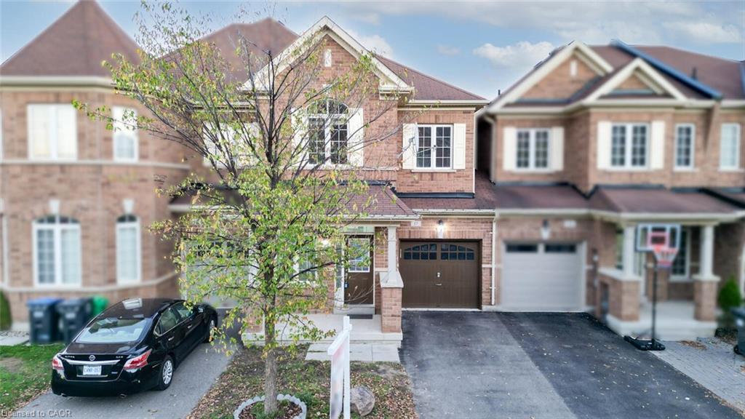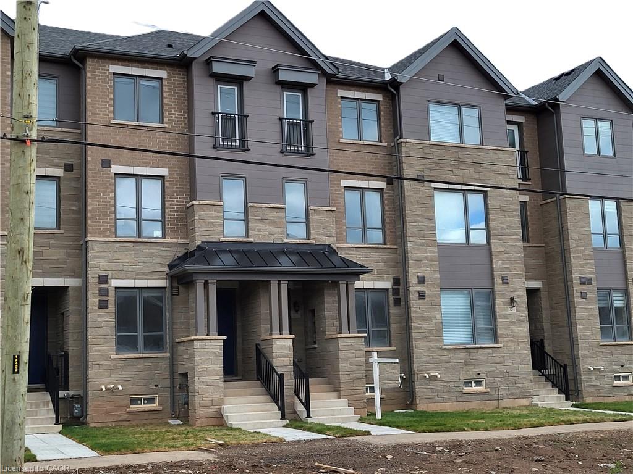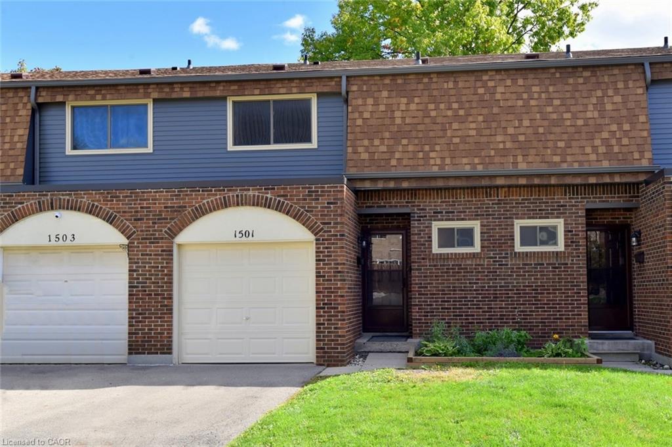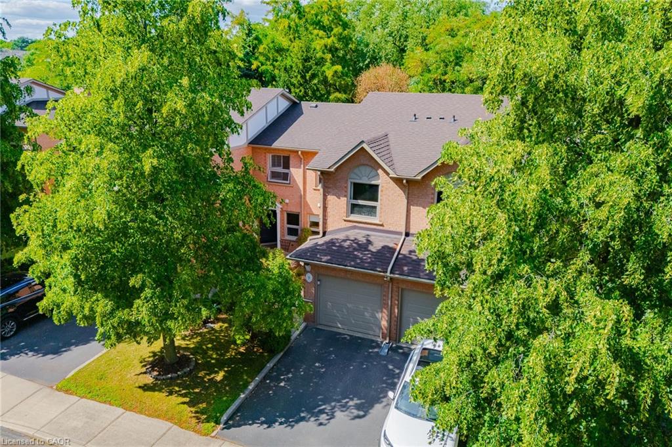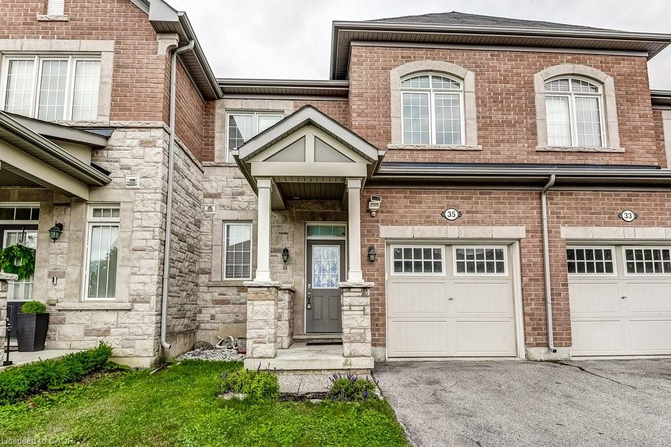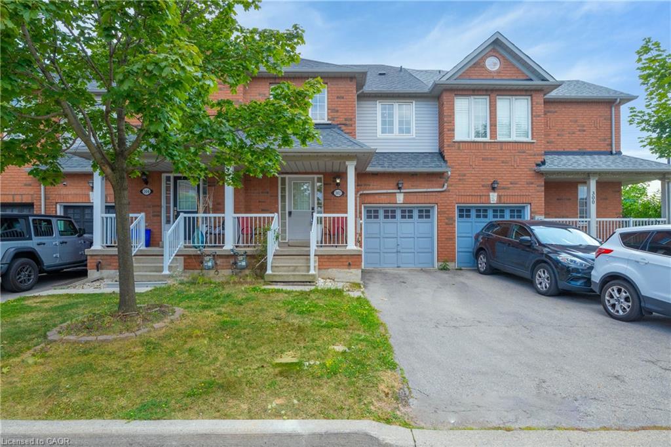
Highlights
Description
- Home value ($/Sqft)$455/Sqft
- Time on Houseful48 days
- Property typeResidential
- StyleTwo story
- Neighbourhood
- Median school Score
- Year built2005
- Garage spaces1
- Mortgage payment
Welcome to 302 Black Drive in Milton’s sought-after Clarke neighborhood! This bright and stylish 3-bedroom, 3-bathroom townhome offers the perfect blend of comfort, space, and convenience. Families love this area for its top-rated schools, parks, and trails, while commuters appreciate quick access to the Milton GO Station and Highways 401/407. The main floor boasts an open-concept layout with gleaming hardwood floors, a spacious combined living and dining area (currently set up as a large living room area), and a spacious kitchen with breakfast bar and dining area, big enough for a large dining table and chairs. Step outside to your private, fenced backyard with deck and gazebo – perfect for summer entertaining. Upstairs, brand-new carpet leads you to the impressive primary suite with double-door entry, two walk-in closets, and a spa-like ensuite. Two more large bedrooms and a full bath complete this level. The finished basement adds even more living space with a versatile rec room and plenty of storage. Direct garage access adds extra convenience. This beautifully maintained home is move-in ready and waiting for its next family!
Home overview
- Cooling Central air
- Heat type Forced air, natural gas
- Pets allowed (y/n) No
- Sewer/ septic Sewer (municipal)
- Construction materials Brick
- Roof Asphalt shing
- # garage spaces 1
- # parking spaces 3
- Has garage (y/n) Yes
- Parking desc Attached garage, garage door opener
- # full baths 2
- # half baths 1
- # total bathrooms 3.0
- # of above grade bedrooms 3
- # of rooms 11
- Appliances Dishwasher, dryer, refrigerator, stove, washer
- Has fireplace (y/n) Yes
- Laundry information Lower level
- Interior features Other
- County Halton
- Area 2 - milton
- Water source Municipal
- Zoning description Rmd1*35
- Lot desc Urban, hospital, park, public transit, rec./community centre, schools
- Lot dimensions 22.05 x 100.52
- Approx lot size (range) 0 - 0.5
- Basement information Full, partially finished
- Building size 1865
- Mls® # 40765041
- Property sub type Townhouse
- Status Active
- Tax year 2025
- Bedroom Broadloom Large Closet Window
Level: 2nd - Bathroom Second
Level: 2nd - Bathroom Second
Level: 2nd - Primary bedroom Broadloom Walk-In Closet(s) 4 Pc Ensuite
Level: 2nd - Bedroom Broadloom Double Closet Window
Level: 2nd - Recreational room Broadloom Window
Level: Basement - Kitchen Ceramic Floor Backsplash Breakfast Bar
Level: Main - Dining room Hardwood Floor
Level: Main - Living room Hardwood Floor Combined w/Dining
Level: Main - Breakfast room Ceramic Floor W/O To Yard
Level: Main - Bathroom Main
Level: Main
- Listing type identifier Idx

$-2,264
/ Month

