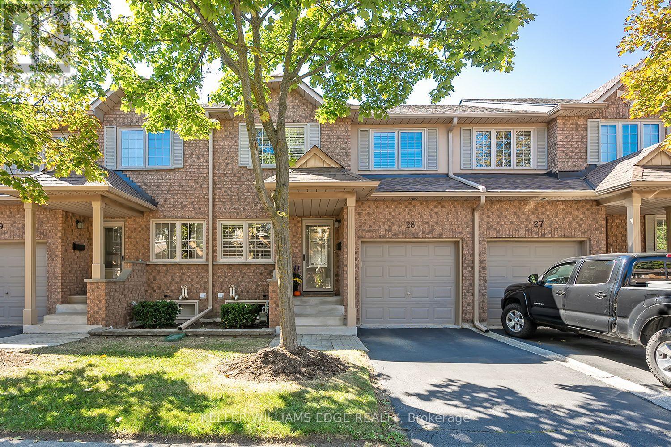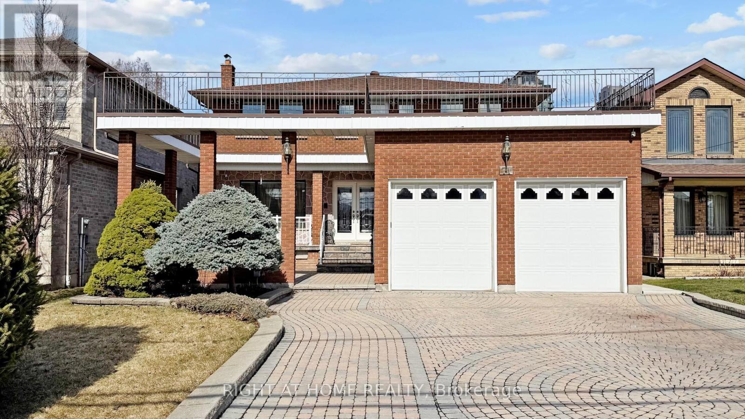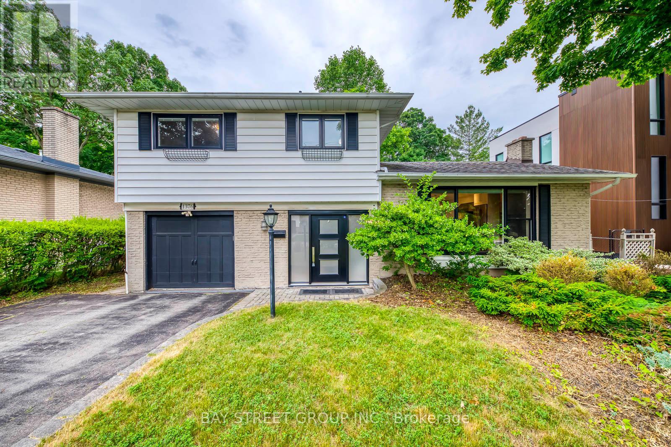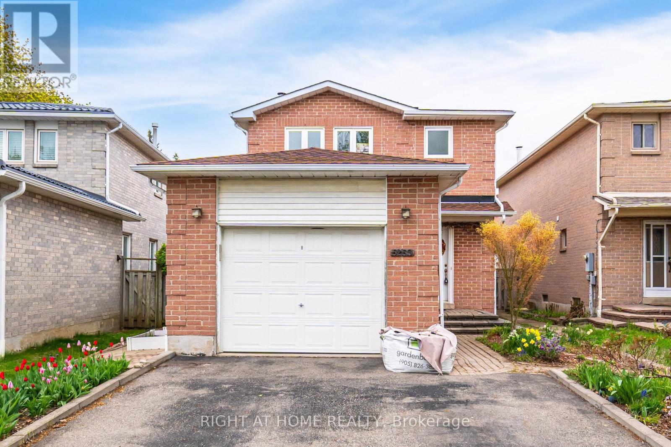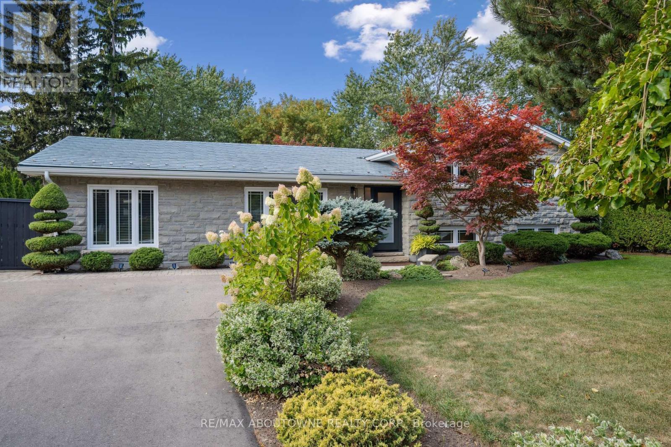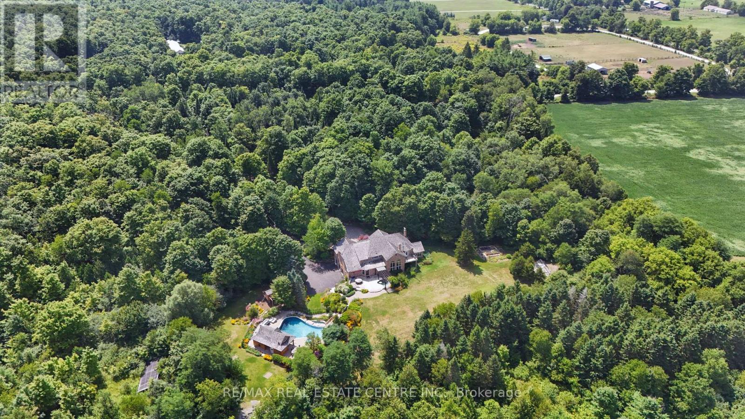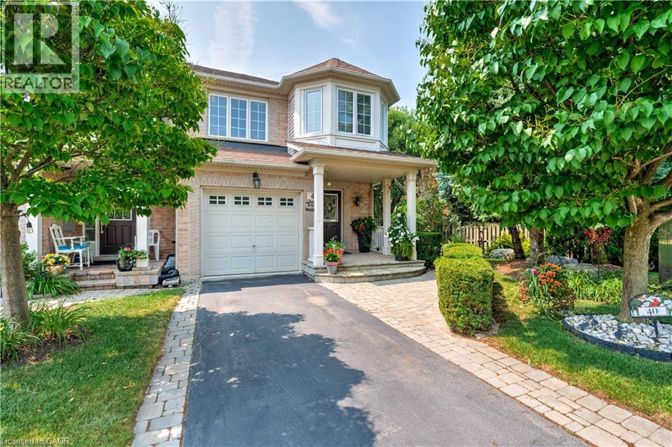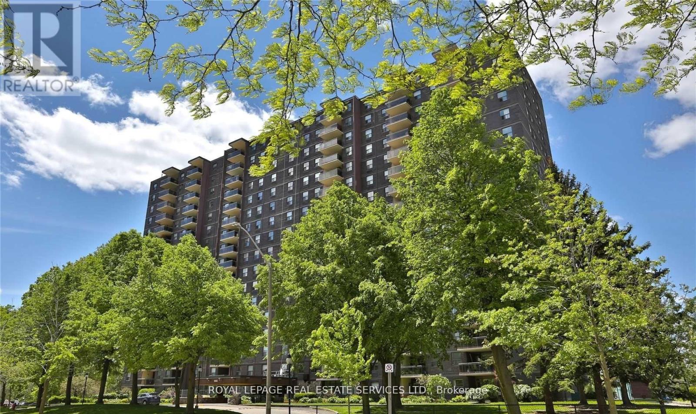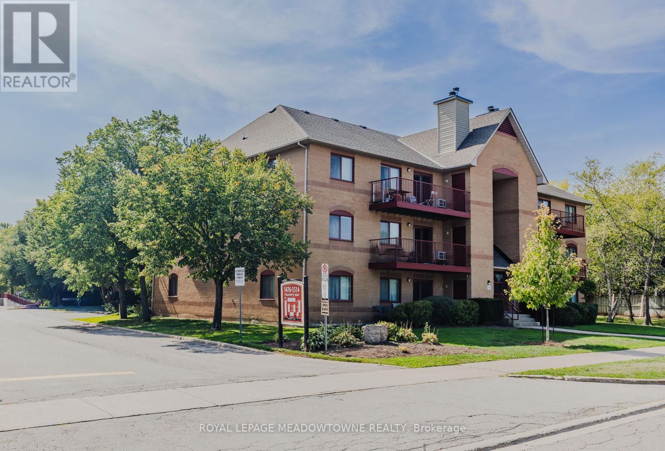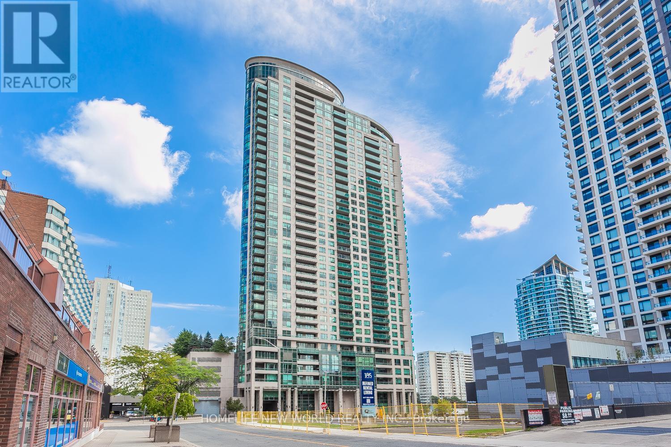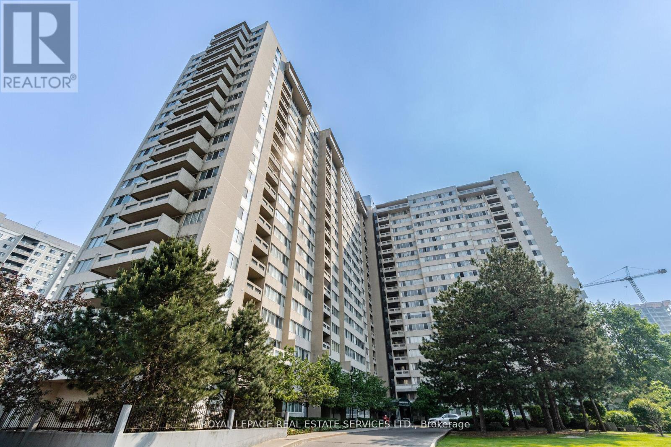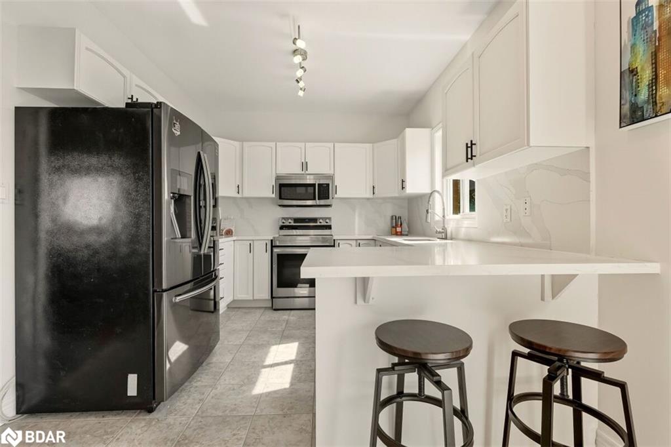
Highlights
Description
- Home value ($/Sqft)$404/Sqft
- Time on Housefulnew 40 hours
- Property typeResidential
- StyleTwo story
- Neighbourhood
- Median school Score
- Lot size2561 Acres
- Garage spaces1
- Mortgage payment
Welcome to a beautiful home with a perfect two (2) bedroom in-law suite with second kitchen and separate entrance. Totally refinished in modern colours with brand new granite counter tops and fresh new flooring. The actual home is detached and only the garage wall is shared. This property is fully move-in ready for both your family and a guest in the finely finished lower level private two-bedroom suite. The location is fantastic beside the Milton St. Anthony of Padua YMCA, the St. Anthony Catholic School, the Clarke Neighbourhood South splash pad and the Bruce trail public school. The new sun flooded kitchen and breakfast areas are accented by the rich marble backsplash and premium hardware. This versatile space is well appointed for daily family interactions and weekend entertainment. The bright open dining room is warmed and cozy with a gas fireplace and bright new pot lights throughout. Separate Entrance two (2) bedroom in-law suite is move in ready today. Incredible location!
Home overview
- Cooling Central air
- Heat type Forced air, natural gas
- Pets allowed (y/n) No
- Sewer/ septic Sewer (municipal)
- Utilities Cable available, electricity available, high speed internet avail, natural gas available, phone available
- Construction materials Brick
- Foundation Poured concrete
- Roof Asphalt shing
- Exterior features Lighting, year round living
- # garage spaces 1
- # parking spaces 3
- Has garage (y/n) Yes
- Parking desc Attached garage, garage door opener, asphalt, inside entry
- # full baths 3
- # half baths 1
- # total bathrooms 4.0
- # of above grade bedrooms 5
- # of below grade bedrooms 2
- # of rooms 13
- Appliances Water heater, refrigerator, washer
- Has fireplace (y/n) Yes
- Laundry information In basement, lower level
- Interior features Floor drains, in-law floorplan
- County Halton
- Area 2 - milton
- View Clear, garden
- Water source Municipal-metered
- Zoning description Rmd1*35
- Lot desc Urban, rectangular, ample parking, city lot, library, open spaces
- Lot dimensions 85.44 x 30.07
- Approx lot size (range) 0 - 0.5
- Lot size (acres) 2561.0
- Basement information Separate entrance, full, finished
- Building size 2345
- Mls® # 40770705
- Property sub type Single family residence
- Status Active
- Virtual tour
- Tax year 2024
- Bedroom Finished
Level: 2nd - Bedroom Second
Level: 2nd - Bathroom Ensuite Bath
Level: 2nd - Bedroom Ensuite Bath
Level: 2nd - Bathroom Main Bathroom
Level: 2nd - Kitchen Laundry
Level: Basement - Bathroom Basement
Level: Basement - Bedroom Basement
Level: Basement - Bedroom Large Window
Level: Basement - Living room Open Concept
Level: Main - Kitchen Faces West, Sliding Door
Level: Main - Dining room Formal
Level: Main - Bathroom Tile Floor
Level: Main
- Listing type identifier Idx

$-2,528
/ Month

