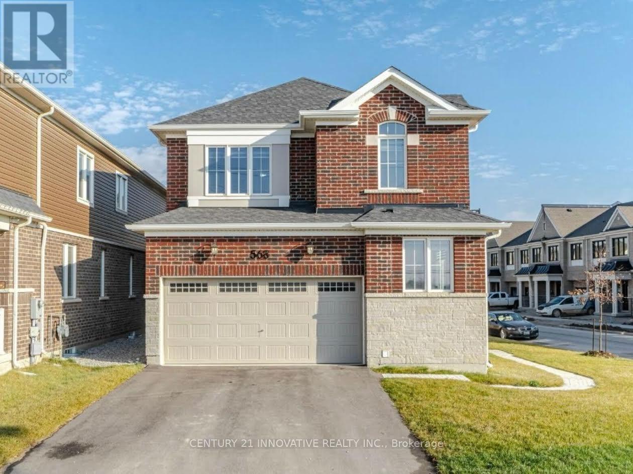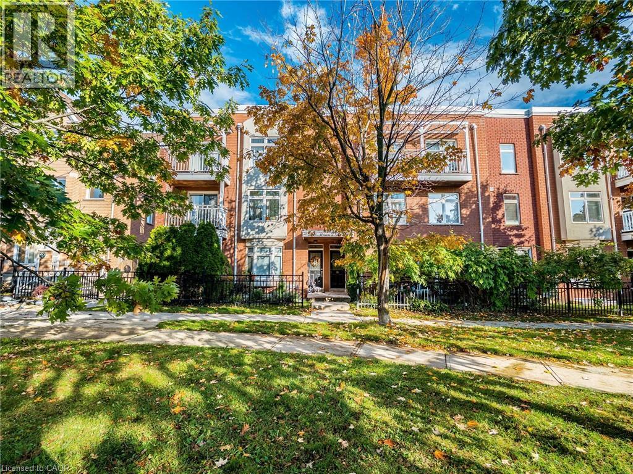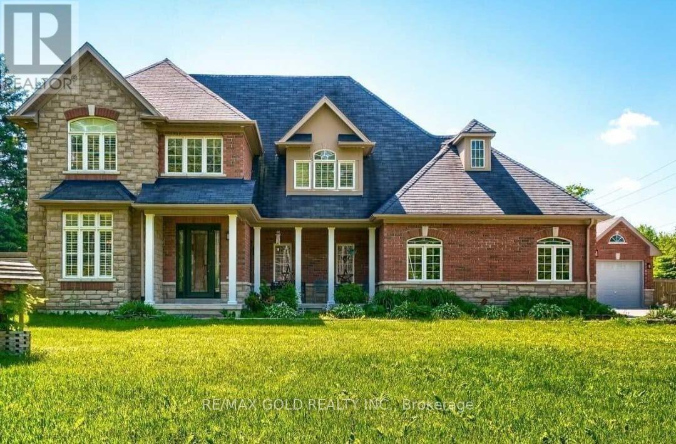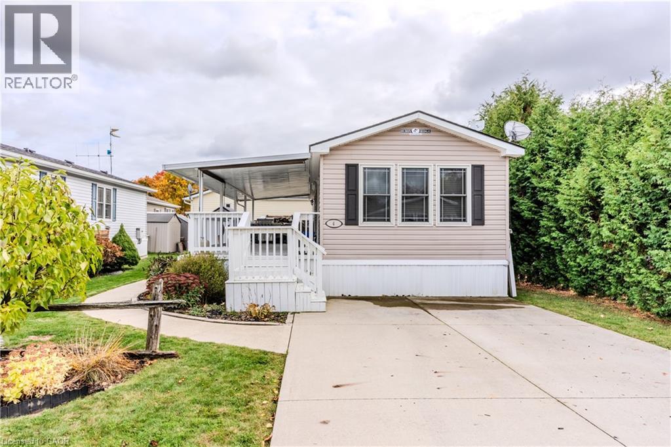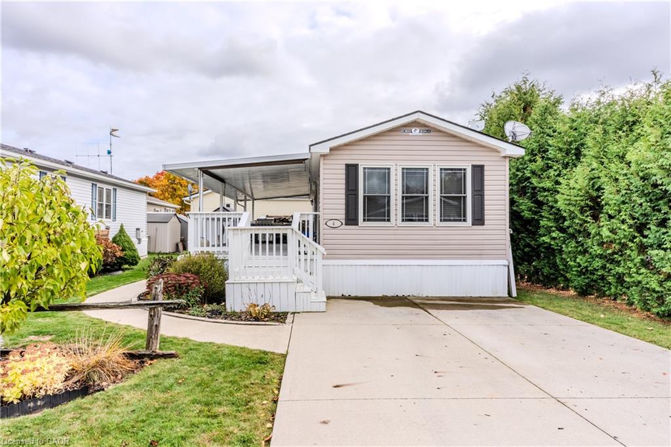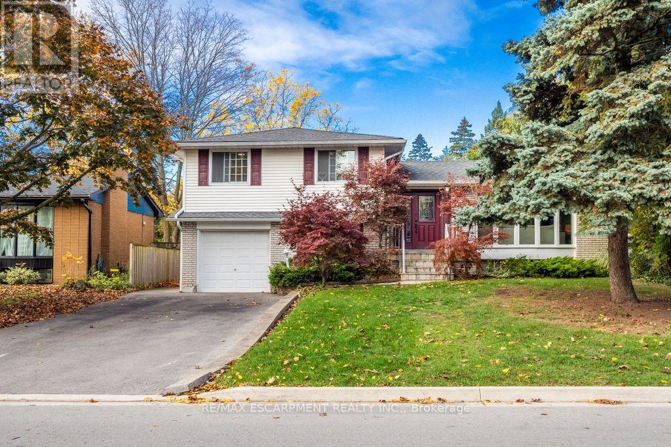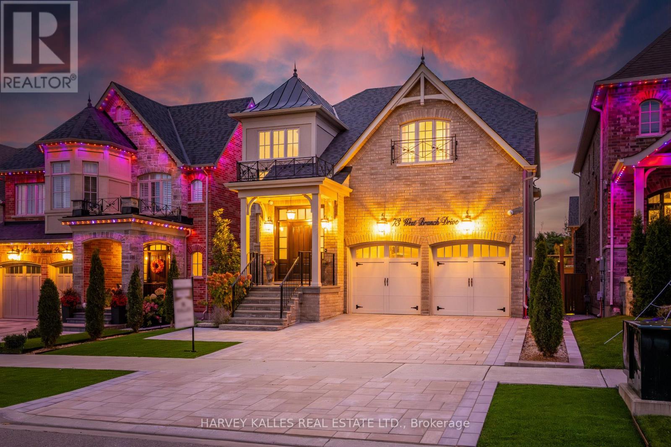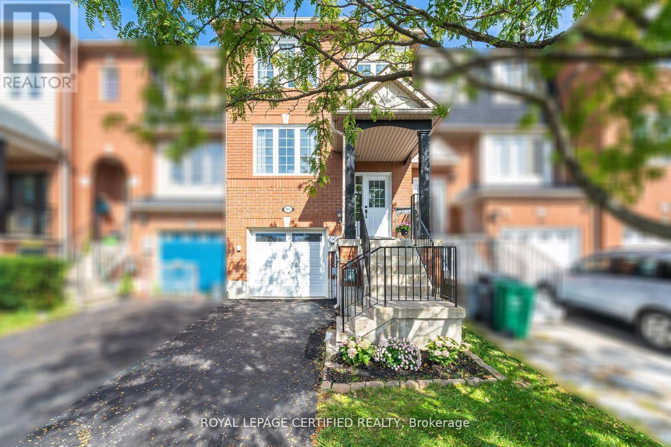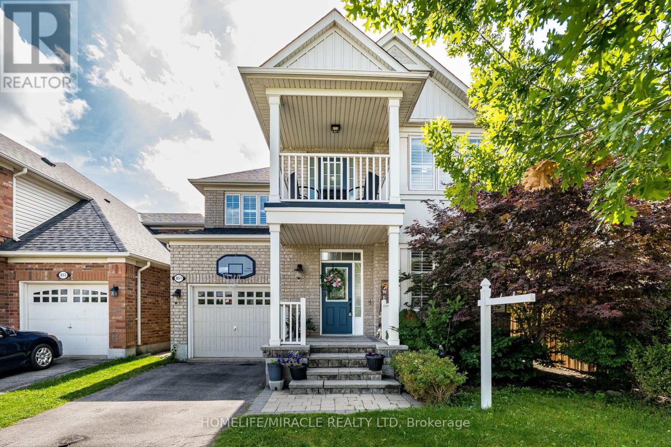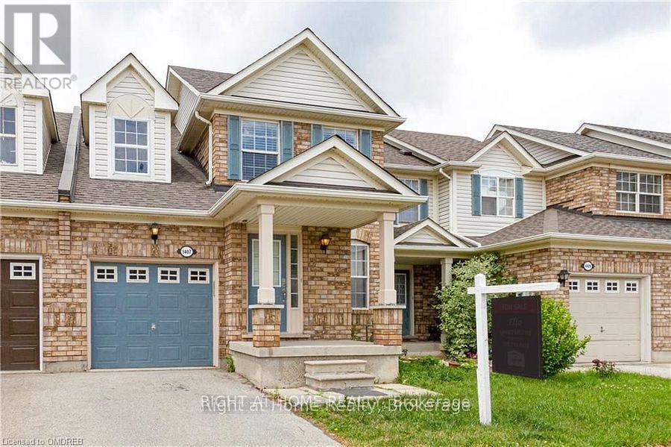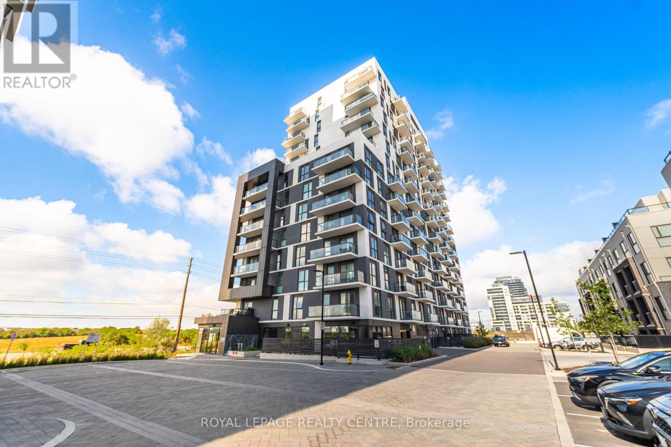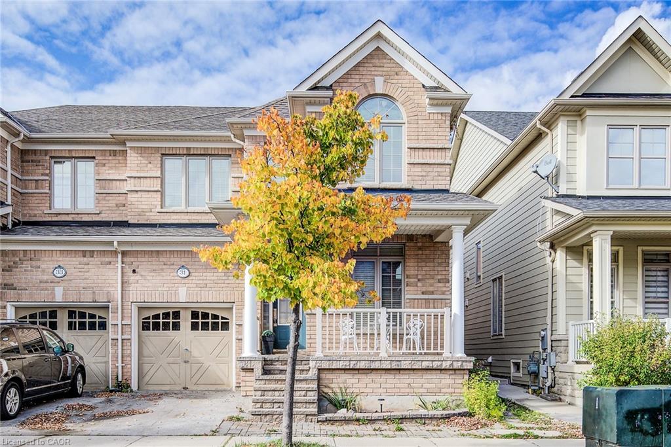
Highlights
This home is
8%
Time on Houseful
4 hours
Home features
Perfect for pets
School rated
7.1/10
Milton
-0.01%
Description
- Home value ($/Sqft)$454/Sqft
- Time on Housefulnew 4 hours
- Property typeResidential
- StyleTwo story
- Neighbourhood
- Median school Score
- Garage spaces1
- Mortgage payment
Stunning Heathwood Model, Located On A Quiet Court In The Prestigious Scott Neighborhood Offers Endless Feature Your Family Will Love, This Freshly Painted Move In Ready Beauty Boasts 9' Ceilings, Gas Fireplace, Large Eat In Kitchen & With 4Bd 4Bth Your Family Will Love The Spacious Finished Basement, perfect for an in law suite. Back yard, no hassle mowing, just enjoy with your friends.
Munira Anjary
of RE/MAX REALTY SPECIALISTS INC SHERWOODTOWNE BLVD,
MLS®#40782229 updated 4 hours ago.
Houseful checked MLS® for data 4 hours ago.
Home overview
Amenities / Utilities
- Cooling Central air
- Heat type Forced air
- Pets allowed (y/n) No
- Sewer/ septic Sewer (municipal)
Exterior
- Construction materials Brick
- Foundation Unknown
- Roof Asphalt shing
- # garage spaces 1
- # parking spaces 2
- Has garage (y/n) Yes
- Parking desc Attached garage
Interior
- # full baths 3
- # half baths 1
- # total bathrooms 4.0
- # of above grade bedrooms 5
- # of below grade bedrooms 1
- # of rooms 16
- Appliances Built-in microwave, dishwasher, dryer, refrigerator, stove, washer
- Has fireplace (y/n) Yes
- Laundry information Laundry room, main level
- Interior features None
Location
- County Halton
- Area 2 - milton
- Water source Municipal
- Zoning description Necab
Lot/ Land Details
- Lot desc Urban, arts centre, hospital, library, major highway, park, public transit, schools
- Lot dimensions 29.53 x 90.8
Overview
- Approx lot size (range) 0 - 0.5
- Basement information Full, finished
- Building size 2205
- Mls® # 40782229
- Property sub type Single family residence
- Status Active
- Virtual tour
- Tax year 2025
Rooms Information
metric
- Office Second
Level: 2nd - Bedroom Second
Level: 2nd - Bedroom CLOSET AND LARGE WINDOW
Level: 2nd - Primary bedroom WALK IN CLOSET, 5 PCS ENSUITE
Level: 2nd - Bathroom Second
Level: 2nd - Bedroom WINDOW WITH CLOSET
Level: 2nd - Bathroom Second
Level: 2nd - Bathroom Basement
Level: Basement - Media room GYM/ FULLY FINISHED/ Combined w/Kitchen
Level: Basement - Bedroom CORNER NOOK WITH OFFICE
Level: Basement - Family room LARGE WINDOW AND A FIRE PLACE
Level: Main - Breakfast room OVERLOOKING THE BACKYARD
Level: Main - Kitchen LARGE KITCHEN WITH AN ISLAND
Level: Main - Dining room WINDOW WITH LOTS OF SUNLIGHT
Level: Main - Bathroom Main
Level: Main - Living room POT LIGHT ,COMBINE WITH DINING ROOM
Level: Main
SOA_HOUSEKEEPING_ATTRS
- Listing type identifier Idx

Lock your rate with RBC pre-approval
Mortgage rate is for illustrative purposes only. Please check RBC.com/mortgages for the current mortgage rates
$-2,667
/ Month25 Years fixed, 20% down payment, % interest
$
$
$
%
$
%

Schedule a viewing
No obligation or purchase necessary, cancel at any time
Nearby Homes
Real estate & homes for sale nearby

