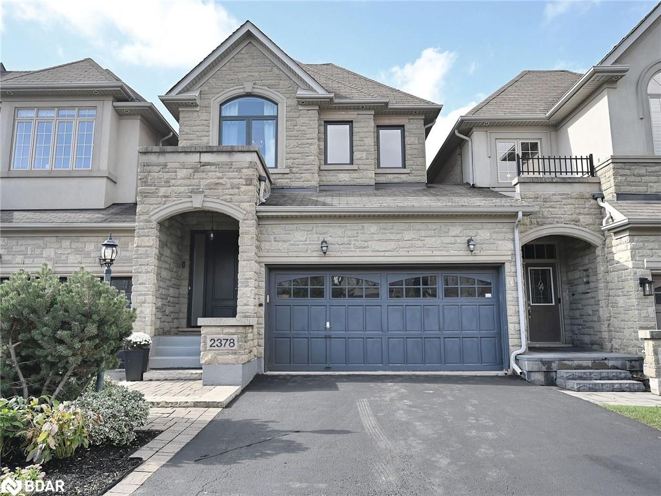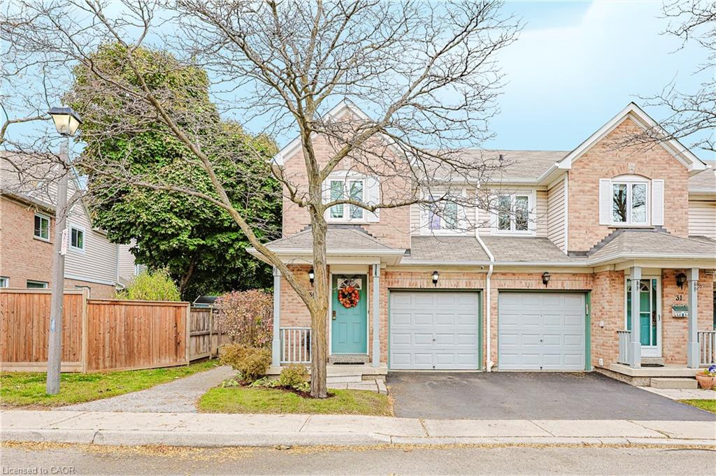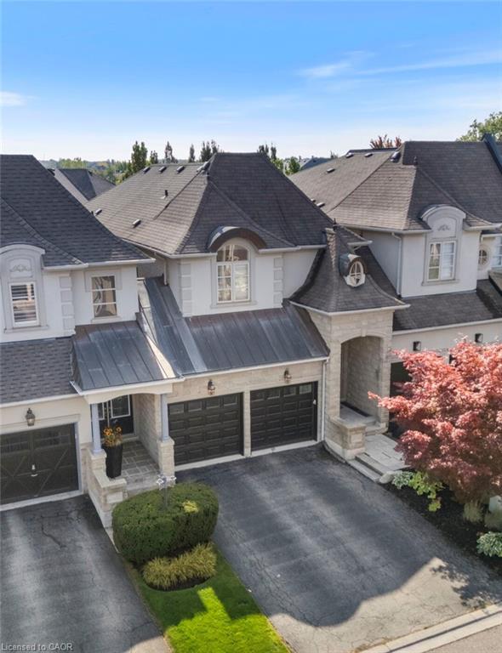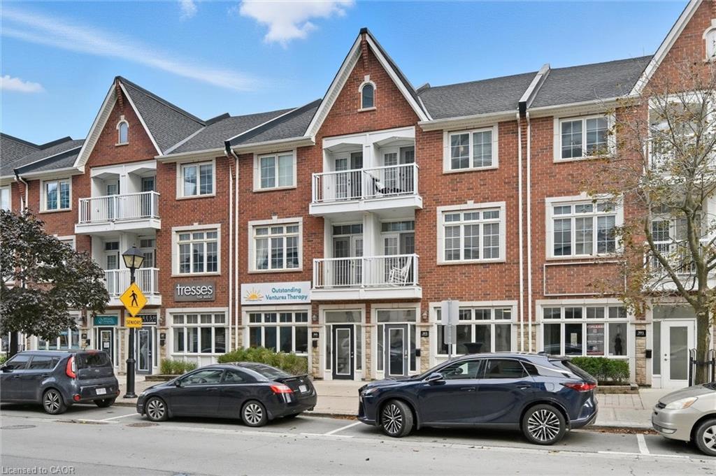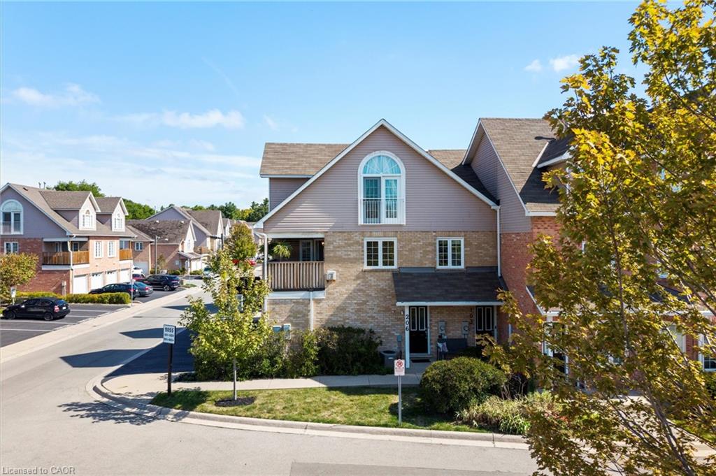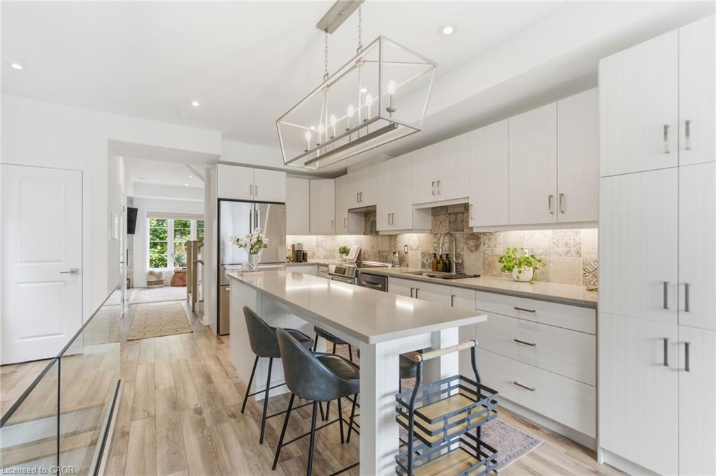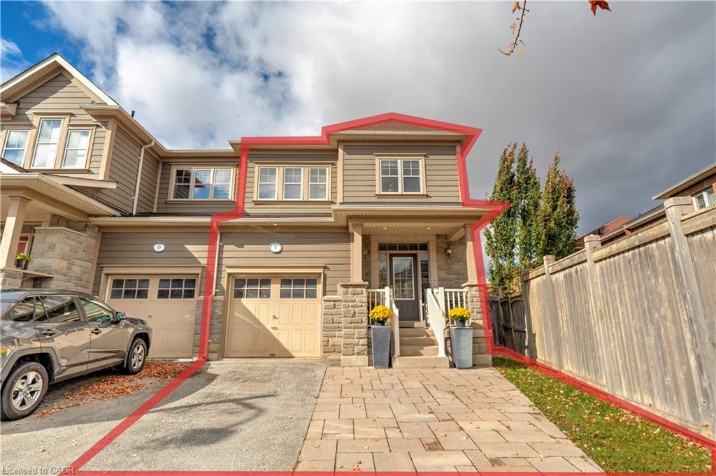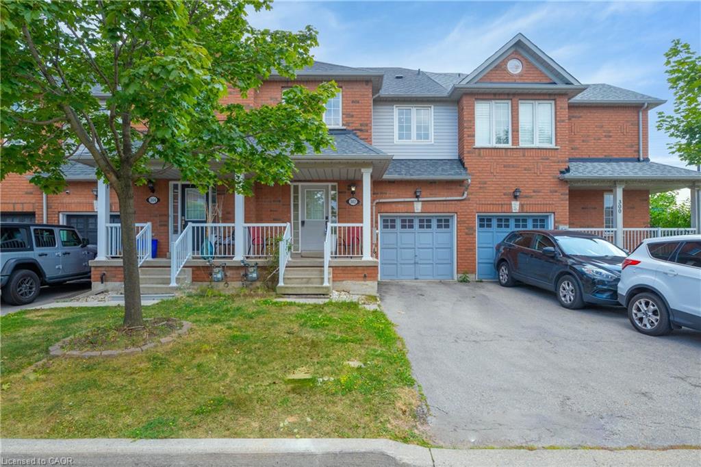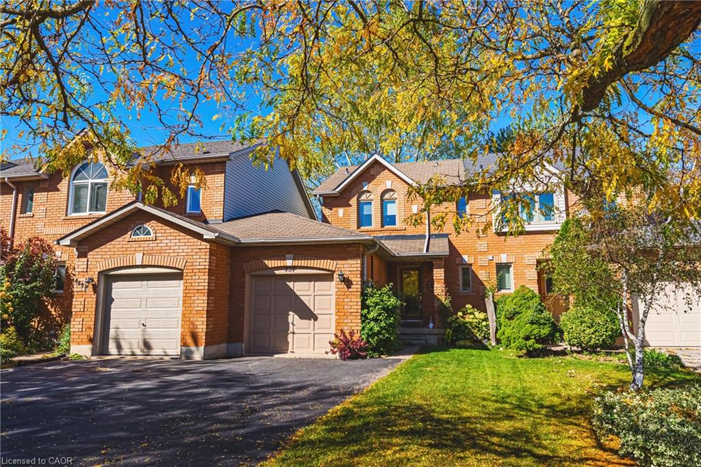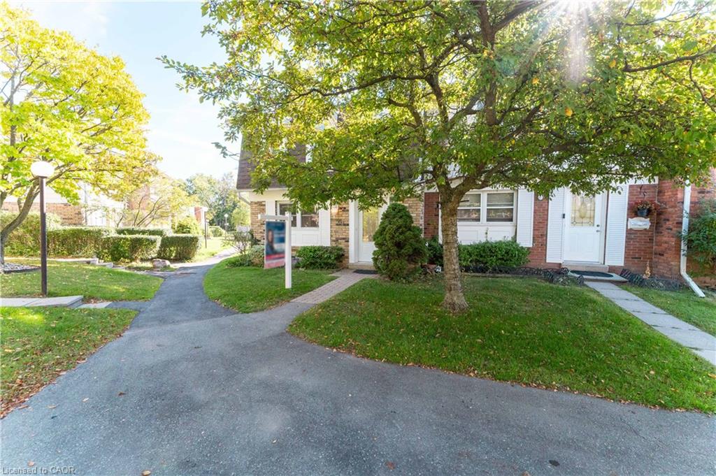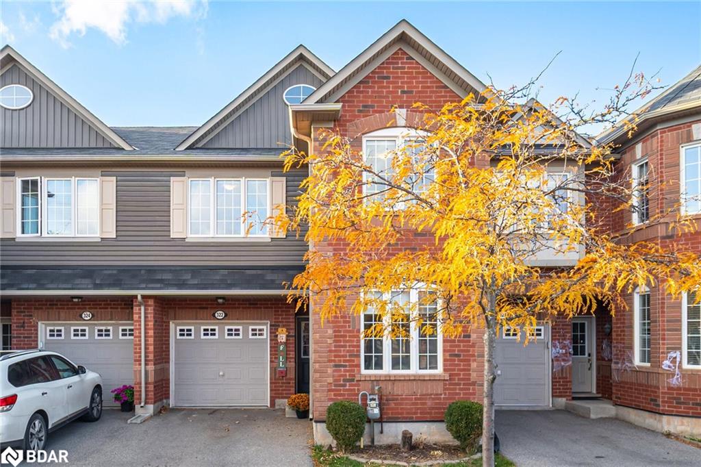
Highlights
Description
- Home value ($/Sqft)$411/Sqft
- Time on Housefulnew 38 hours
- Property typeResidential
- StyleTwo story
- Neighbourhood
- Median school Score
- Year built2012
- Garage spaces1
- Mortgage payment
Welcome to this stunning freehold townhome offering nearly 1900 sq. ft. of spacious living, plus an additional 500 sq. ft. in the beautifully finished basement. Perfectly situated steps from three scenic parks, elementary and high schools, both public and catholic and a major shopping centre, this home combines comfort, convenience, and style in one ideal package. The main floor features a bright open layout with durable vinyl flooring, a large living and dining area, perfect for family gatherings and entertaining. There’s also a versatile office/den, ideal for working from home. The gorgeous renovated kitchen is the heart of the home, boasting a large centre island, quartz countertops, newer stainless steel appliances and ample cabinetry — a dream for any cook! Upstairs, you’ll find three generous bedrooms and two bathrooms, including a huge primary suite with plenty of closet space and a 4 piece ensuite a convenient 2nd level laundry room and a study area. The finished basement adds even more living space, offering a cozy recreation room with fireplace, perfect for movie nights, a home gym, or a play area. This home truly has it all — modern finishes, a functional layout, and a fantastic location close to everything you need.
Home overview
- Cooling Central air
- Heat type Forced air, natural gas
- Pets allowed (y/n) No
- Sewer/ septic Sewer (municipal)
- Construction materials Brick
- Foundation Poured concrete
- Roof Asphalt shing
- # garage spaces 1
- # parking spaces 2
- Has garage (y/n) Yes
- Parking desc Attached garage, asphalt
- # full baths 2
- # half baths 1
- # total bathrooms 3.0
- # of above grade bedrooms 3
- # of rooms 12
- Appliances Dishwasher, dryer, microwave, refrigerator, stove, washer
- Has fireplace (y/n) Yes
- Laundry information Upper level
- County Halton
- Area 2 - milton
- Water source Municipal
- Zoning description Res-a
- Lot desc Urban, rectangular, hospital, park, playground nearby, public transit, schools, shopping nearby
- Lot dimensions 23 x 80.85
- Approx lot size (range) 0 - 0.5
- Basement information Full, finished, sump pump
- Building size 2373
- Mls® # 40784612
- Property sub type Townhouse
- Status Active
- Virtual tour
- Tax year 2025
- Bedroom Second
Level: 2nd - Bathroom Second
Level: 2nd - Primary bedroom Second
Level: 2nd - Bathroom Second
Level: 2nd - Bedroom Second
Level: 2nd - Loft Second
Level: 2nd - Recreational room Basement
Level: Basement - Dining room Main
Level: Main - Kitchen Main
Level: Main - Office Main
Level: Main - Living room Main
Level: Main - Bathroom Main
Level: Main
- Listing type identifier Idx

$-2,600
/ Month

