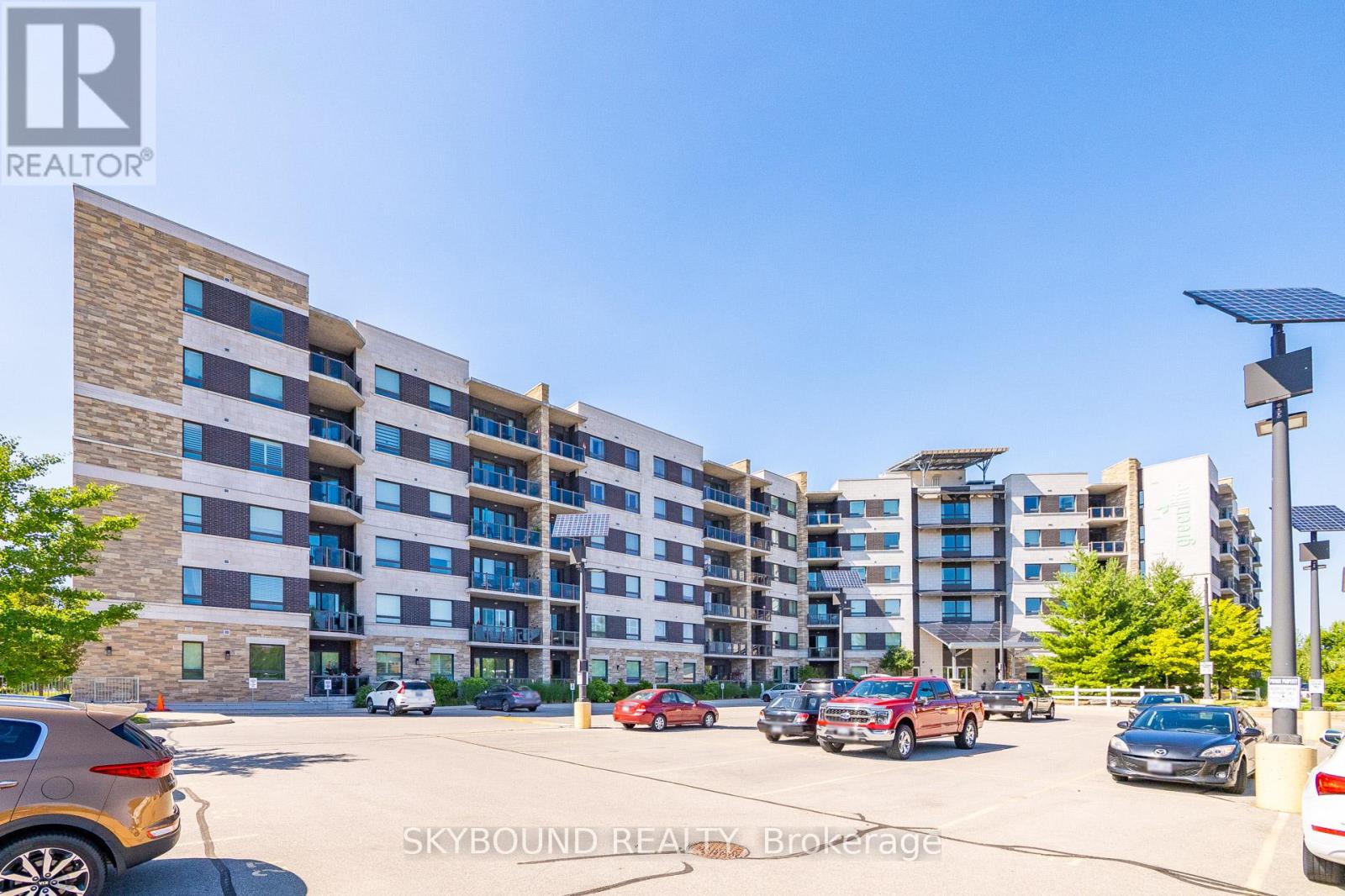
Highlights
Description
- Time on Houseful10 days
- Property typeSingle family
- Neighbourhood
- Median school Score
- Mortgage payment
Welcome to Greenlife Westside! Where Style Meets Sustainability! Step into this beautifully maintained 2-bedroom plus den, 2-bathroom condo offering 1,223 sq ft of bright, open-concept living in the highly sought-after Greenlife Westside building one of Milton's premier green energy communities. The large kitchen with under-cabinet lighting offers ample cabinetry and prep space perfect for home chefs and entertainers alike. This elegant suite features 9-foot ceilings, crown moulding in the kitchen and living area, California shutters and blinds throughout. Relax in the generous primary bedroom, complete with a walk-in closet and a 4-piece ensuite. The second bedroom provides ample space for additional family members or guests to stay and enjoy. The den is a spacious flexible space for a home office, reading nook, or guest area. Enjoy peace of mind in this exceptionally well-maintained building, featuring geothermal heating, underground parking, large storage locker, games room with organized card night, exercise room, large party room, and the beautiful historical Harrison House that is available for many events, along with a vibrant calendar of social events to keep you entertained throughout the year. All of this just steps from charming downtown Milton, Mill Pond, boutique shops, wonderful restaurants, and more. Whether you're downsizing, investing, or stepping into your first home this one checks all the boxes. Come see the Greenlife difference! (Additional parking spots are commonly available to rent) (id:63267)
Home overview
- Cooling Central air conditioning
- Heat type Forced air
- # parking spaces 1
- Has garage (y/n) Yes
- # full baths 2
- # total bathrooms 2.0
- # of above grade bedrooms 3
- Flooring Laminate, carpeted
- Community features Pet restrictions
- Subdivision 1036 - sc scott
- Lot size (acres) 0.0
- Listing # W12456440
- Property sub type Single family residence
- Status Active
- 2nd bedroom 3.51m X 2.75m
Level: Main - Kitchen 3.05m X 2.62m
Level: Main - Den 3.42m X 3.05m
Level: Main - Living room 6.16m X 3.51m
Level: Main - Primary bedroom 4.27m X 3.2m
Level: Main
- Listing source url Https://www.realtor.ca/real-estate/28976660/112-33-whitmer-street-milton-sc-scott-1036-sc-scott
- Listing type identifier Idx

$-1,439
/ Month












