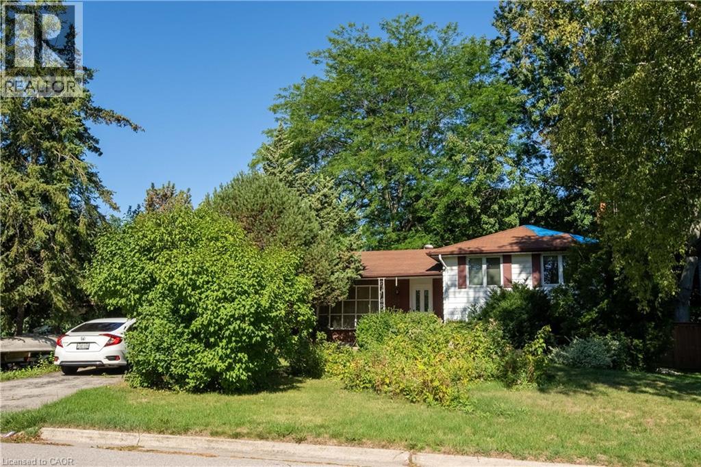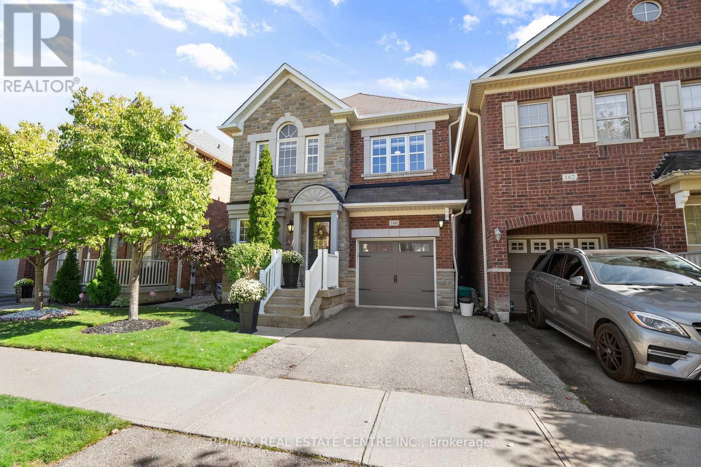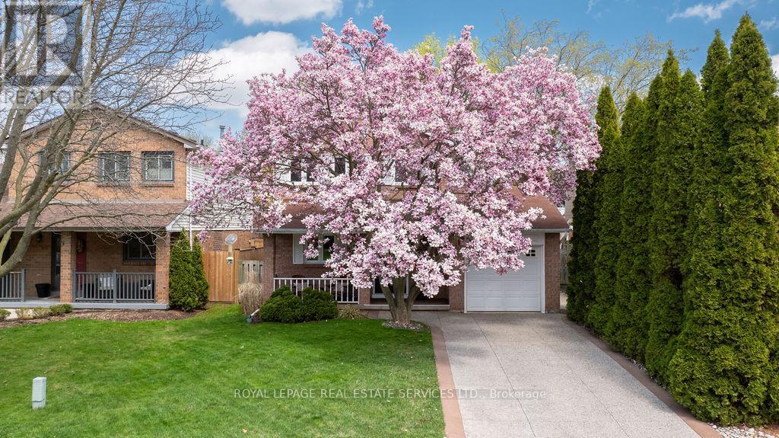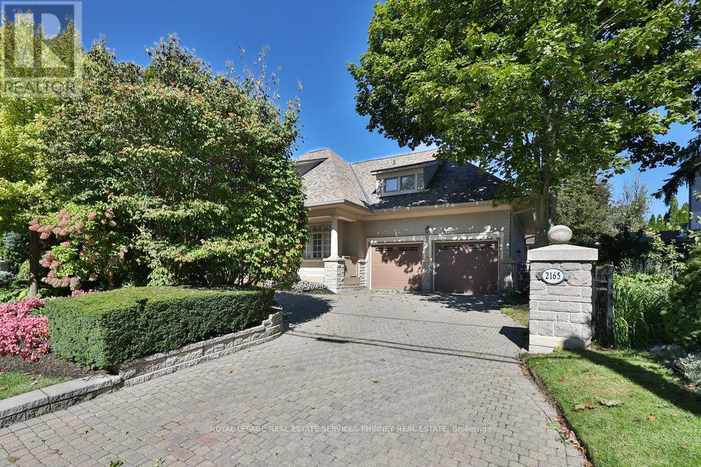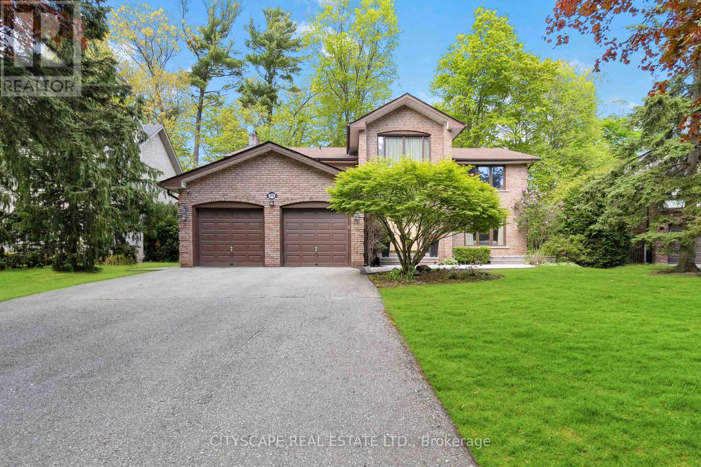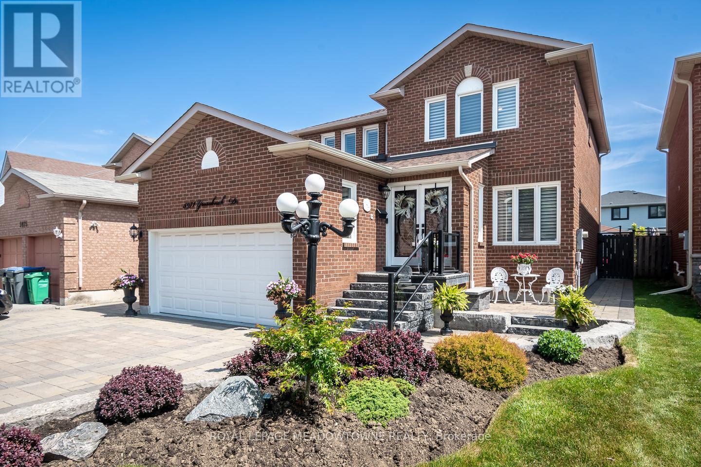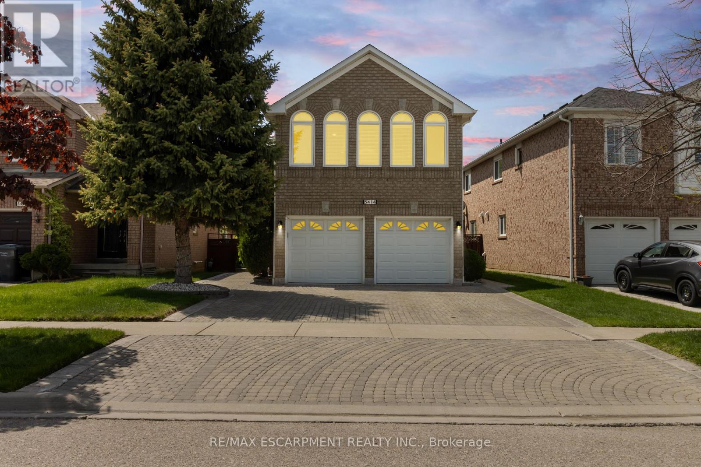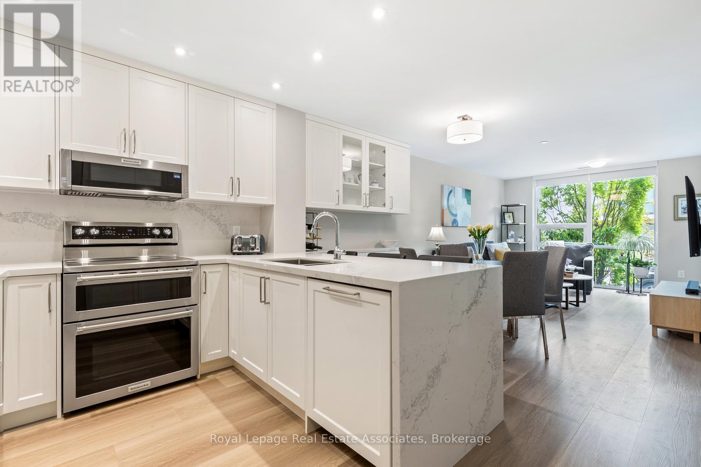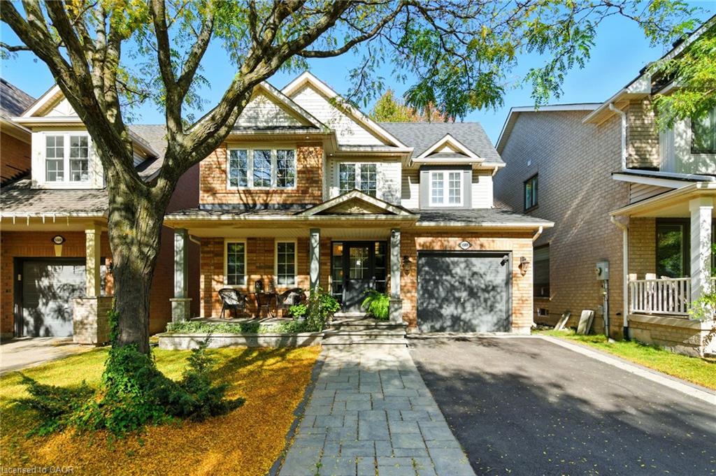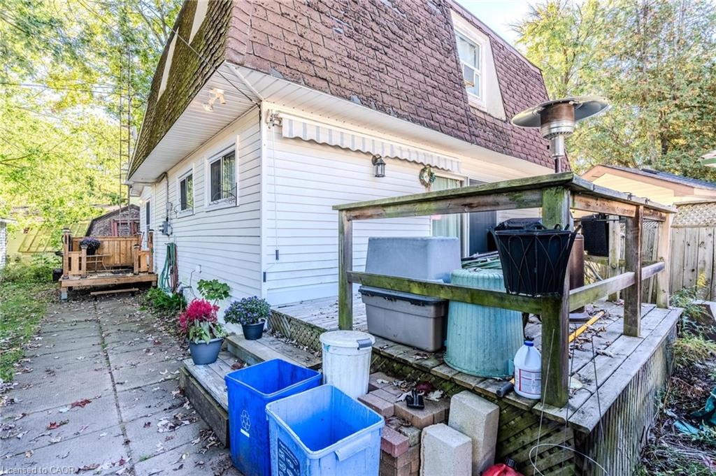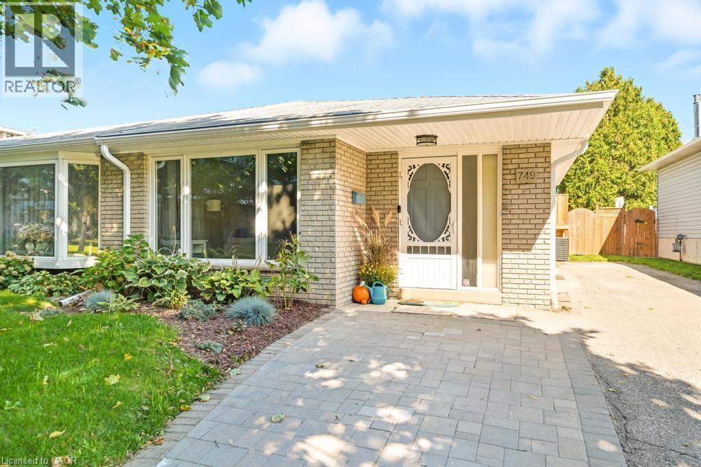- Houseful
- ON
- Milton
- Dorset Park
- 16 341 Wilson Dr
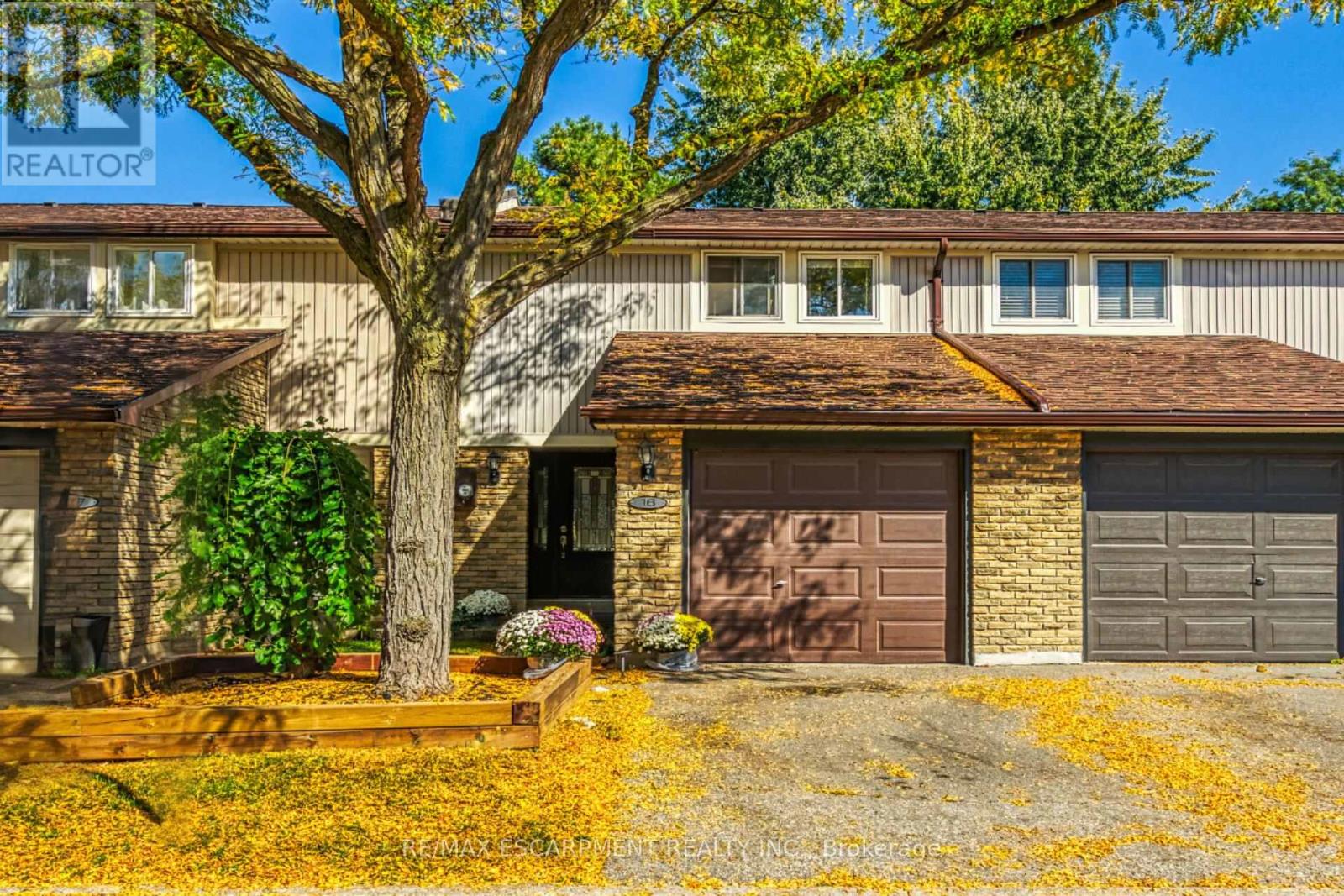
Highlights
Description
- Time on Housefulnew 1 hour
- Property typeSingle family
- Neighbourhood
- Median school Score
- Mortgage payment
Welcome home to 341 Wilson Drive, Unit 16. With 1200 sqft of living space, this beautifully maintained 3-bedroom, 2 full bath townhome offers the ideal blend of functionality and style, designed for modern family living. Nestled in a sought-after, family-oriented neighbourhood, enjoy the convenience of walking to schools, shops, recreation facilities and public transit. The greenspace directly behind park the property, provides a safe and accessible space for children to play and families to enjoy the outdoors together. Everyone's favourite activity will be swimming at the complex's Outdoor Pool! They even provide a lifeguard. Pride of ownership is evident throughout this well cared for home. No need for renovations or repairs. This home is ready for you to move in and start making memories right away. Improvements include: Updated kitchen and bathrooms, 200 amp electric panel, Heat Pump / AC (2018), Roof Shingles (2020). Dishwasher, Stove and Dryer were purchased in 2025 and the Fridge was purchased in 2023. The private back patio is a perfect place for barbecues, gardening, or relaxing. The attached garage enters into the main floor foyer. Garage features parking for one car. There is 1 parking spot at the front of the home and ample parking for guests in visitor parking. Pets are welcomed. Enjoy leisurely strolls with your furry friends through this safe and welcoming community. Condo fees include: water bill, outdoor pool and lifeguard, building maintenance (foundation, siding, roof, windows and doors) ground maintenance, parking, driveways, eavestrough cleaning, landscaping and snow removal on roads. Families will appreciate the 2 full bathrooms and proximity to local schools, playgrounds, and recreational facilities, while professionals can take advantage of easy access to commuter routes and amenities. (id:63267)
Home overview
- Cooling Central air conditioning
- Heat source Natural gas
- Heat type Forced air
- Has pool (y/n) Yes
- # total stories 2
- Fencing Fenced yard
- # parking spaces 2
- Has garage (y/n) Yes
- # full baths 2
- # total bathrooms 2.0
- # of above grade bedrooms 3
- Has fireplace (y/n) Yes
- Community features Pet restrictions, school bus
- Subdivision 1031 - dp dorset park
- Directions 2024378
- Lot desc Landscaped
- Lot size (acres) 0.0
- Listing # W12440475
- Property sub type Single family residence
- Status Active
- 2nd bedroom 3.91m X 2.54m
Level: 2nd - Bathroom 1.47m X 2.54m
Level: 2nd - Bedroom 3.43m X 4.52m
Level: 2nd - 3rd bedroom 3.53m X 2.82m
Level: 2nd - Bathroom 2.69m X 1.47m
Level: Basement - Laundry 5.05m X 2.16m
Level: Basement - Family room 4.6m X 3.23m
Level: Basement - Kitchen 4.37m X 3.23m
Level: Main - Foyer 5.13m X 2.26m
Level: Main - Great room 3.17m X 5.49m
Level: Main
- Listing source url Https://www.realtor.ca/real-estate/28942320/16-341-wilson-drive-milton-dp-dorset-park-1031-dp-dorset-park
- Listing type identifier Idx

$-936
/ Month

