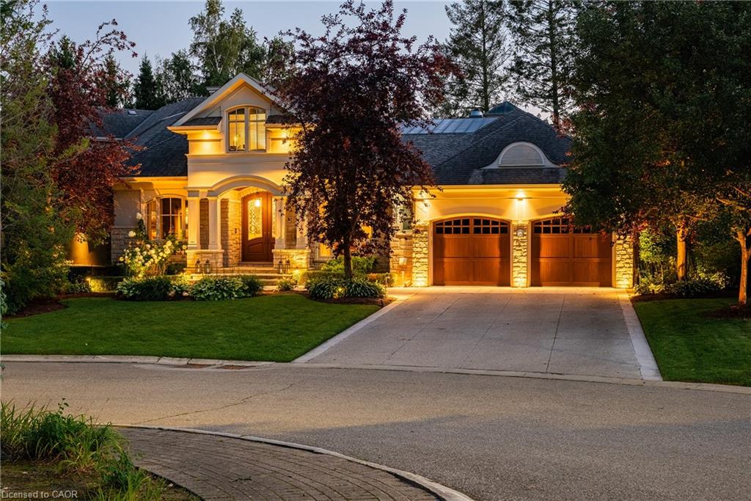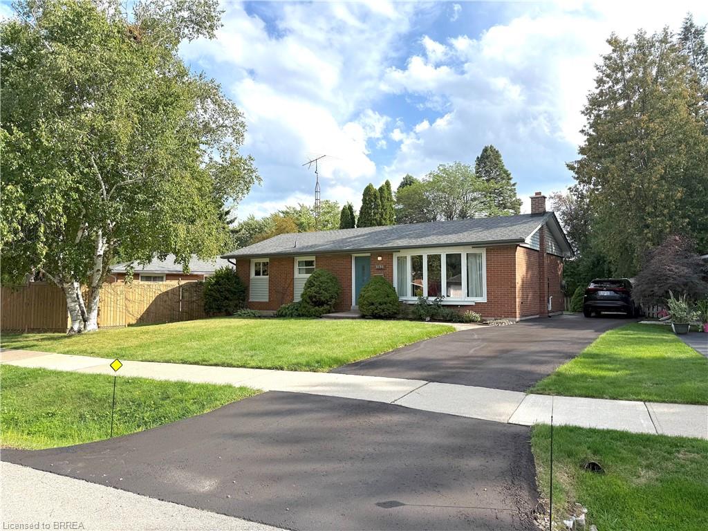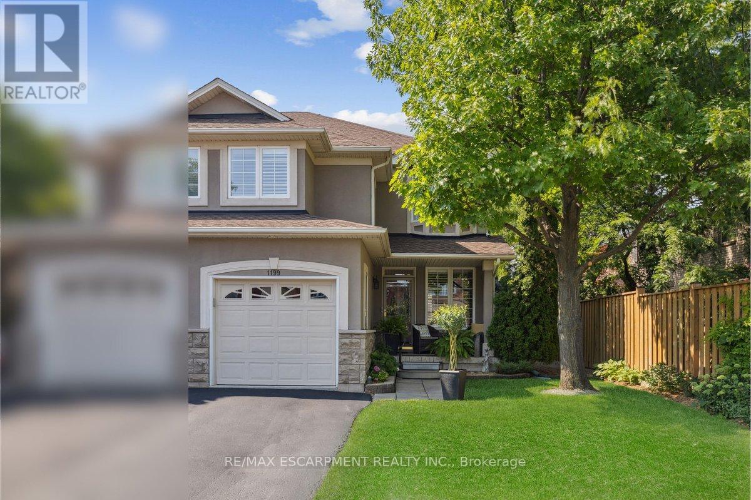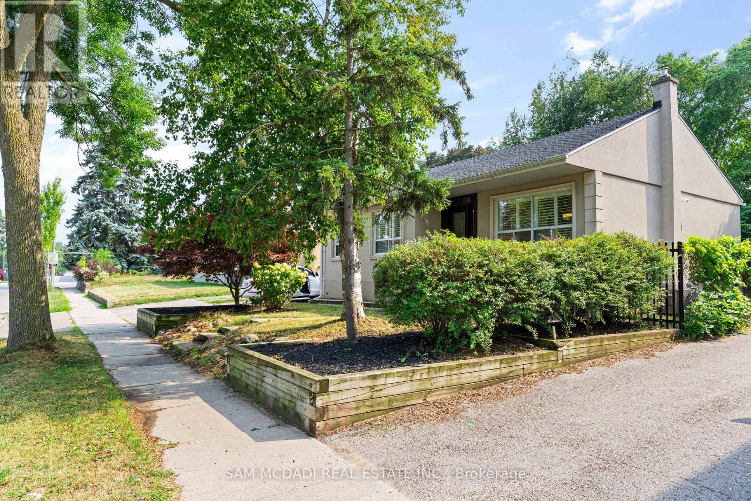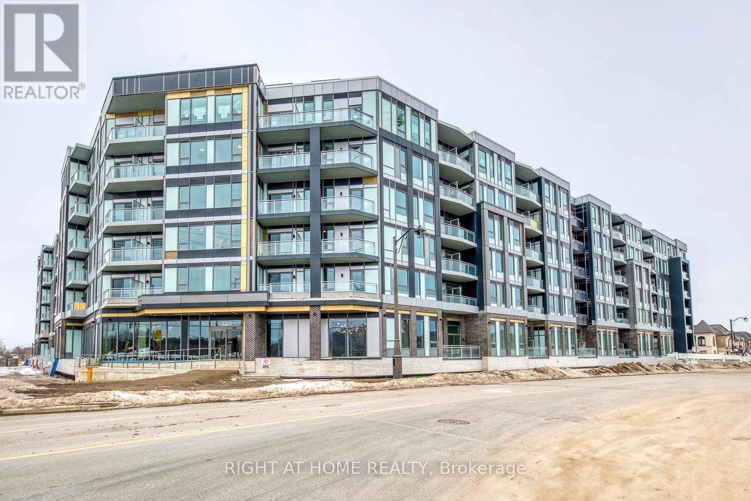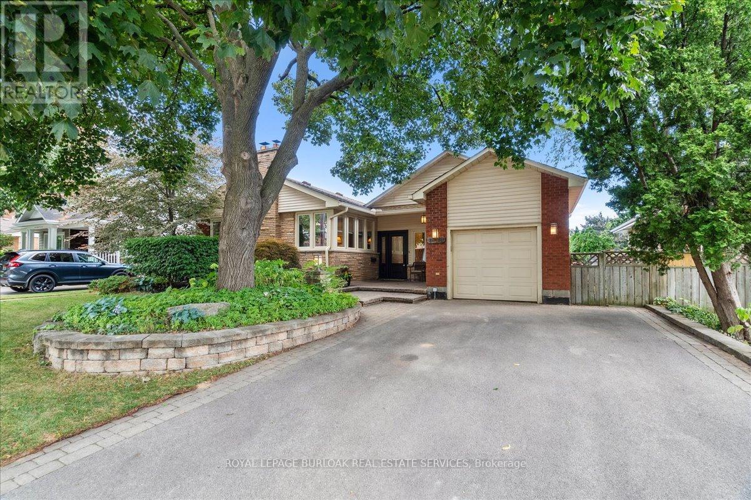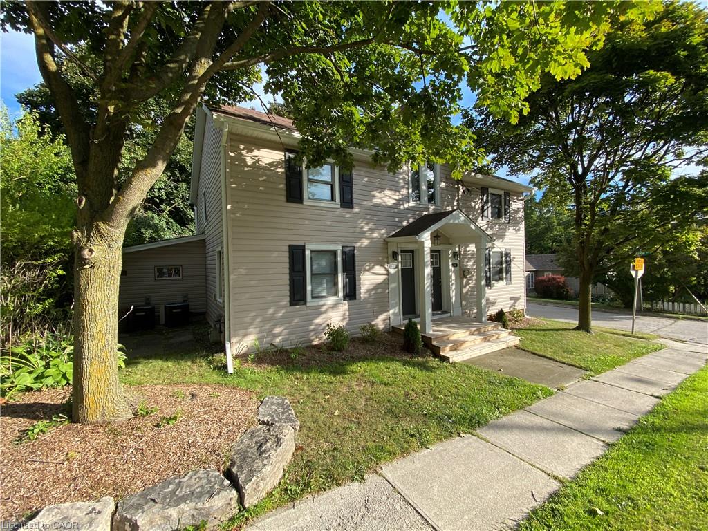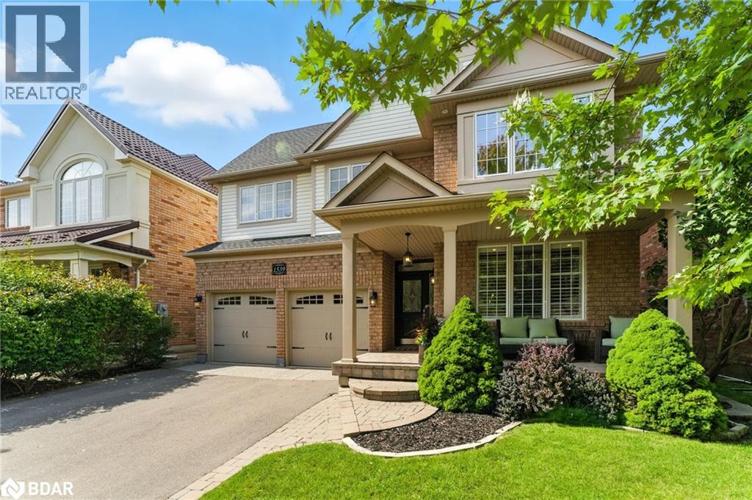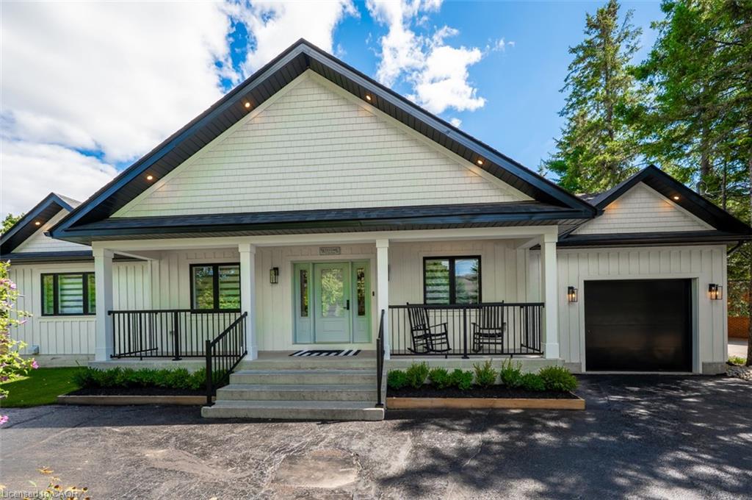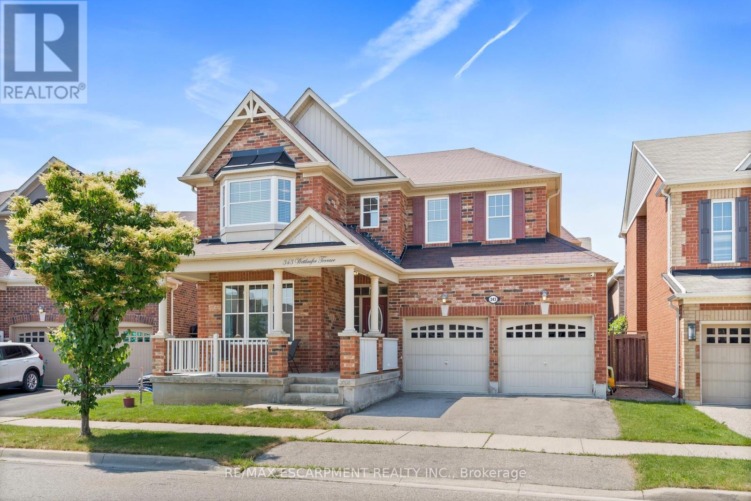
Highlights
Description
- Time on Houseful8 days
- Property typeSingle family
- Neighbourhood
- Median school Score
- Mortgage payment
Welcome to 343 Wettlaufer Terrace, a stunning 4-bedroom, 2746 sq ft -built home nestled on a premium pie-shaped lot in one of Milton's most family-friendly communities. This beautifully upgraded Energy Star home offers over $80K in enhancements, including hardwood floors, oak staircase, and a chef-inspired kitchen with granite countertops, high-end stainless steel appliances, and an oversized islandperfect for entertaining. The spacious primary retreat features double walk-in closets and a spa-like ensuite with a glass shower, soaker tub, and double sinks. Enjoy 9' ceilings, a semi-ensuite 5-piece bath with double sinks ideal for growing families. Walk to top-rated schools, parks, trails, and enjoy quick access to shopping, transit, Milton GO, and highways 401/407. A perfect blend of luxury, comfort, and convenience! (id:63267)
Home overview
- Cooling Central air conditioning
- Heat source Natural gas
- Heat type Forced air
- Sewer/ septic Sanitary sewer
- # total stories 2
- # parking spaces 5
- Has garage (y/n) Yes
- # full baths 2
- # half baths 1
- # total bathrooms 3.0
- # of above grade bedrooms 4
- Flooring Hardwood, tile
- Has fireplace (y/n) Yes
- Subdivision 1036 - sc scott
- Directions 2034179
- Lot size (acres) 0.0
- Listing # W12266200
- Property sub type Single family residence
- Status Active
- Bedroom 4.02m X 3.57m
Level: 2nd - Primary bedroom 6.1m X 5.18m
Level: 2nd - Bathroom Measurements not available
Level: 2nd - 3rd bedroom 4.27m X 3.87m
Level: 2nd - Bathroom Measurements not available
Level: 2nd - 2nd bedroom 3.47m X 3.11m
Level: 2nd - Living room 3.81m X 3.35m
Level: Main - Dining room 3.93m X 3.66m
Level: Main - Bathroom Measurements not available
Level: Main - Kitchen 3.96m X 2.74m
Level: Main - Family room 5.18m X 1.83m
Level: Main - Eating area 4.88m X 3.35m
Level: Main
- Listing source url Https://www.realtor.ca/real-estate/28565926/343-wettlaufer-terrace-milton-sc-scott-1036-sc-scott
- Listing type identifier Idx

$-3,621
/ Month

