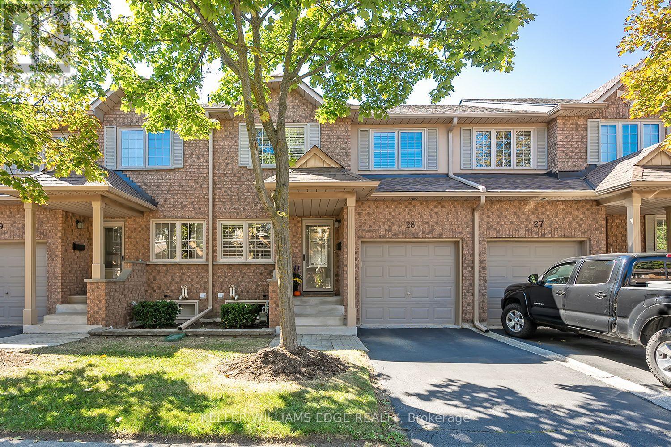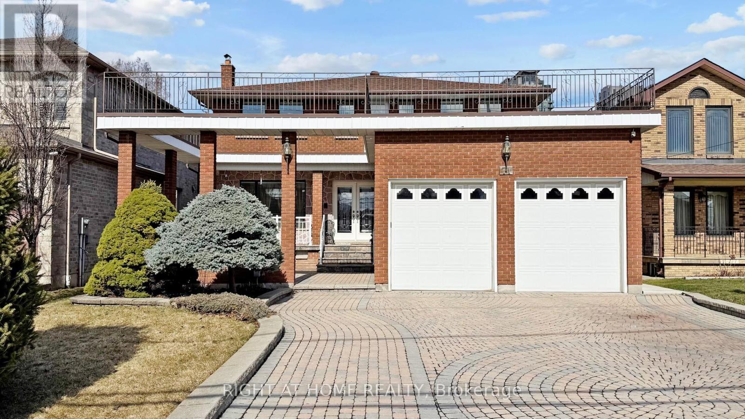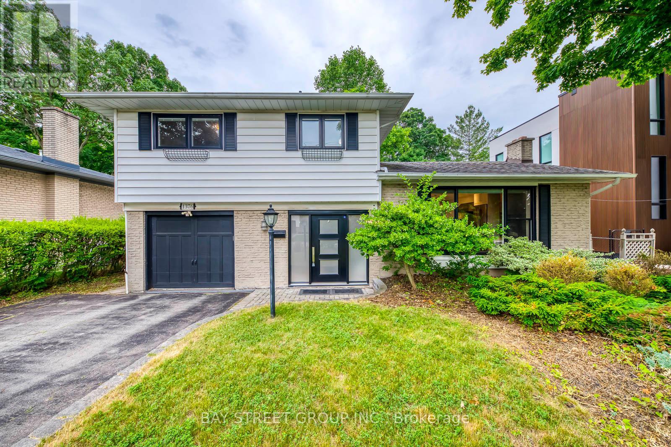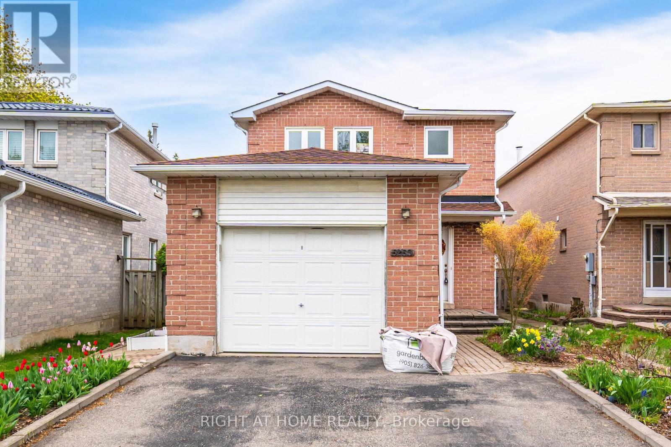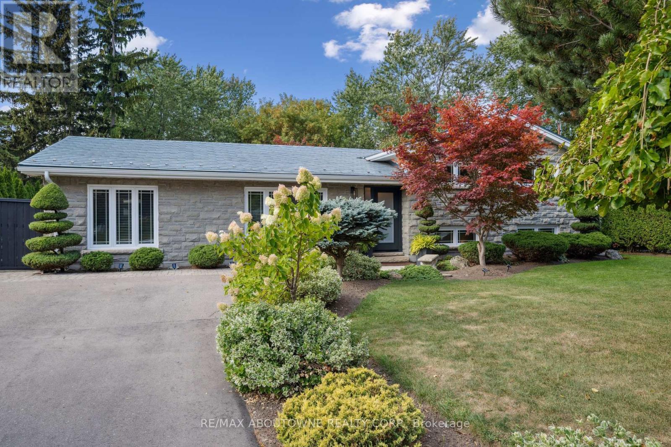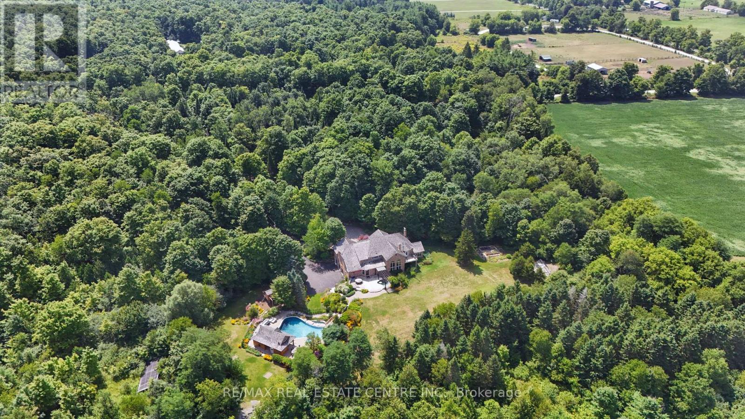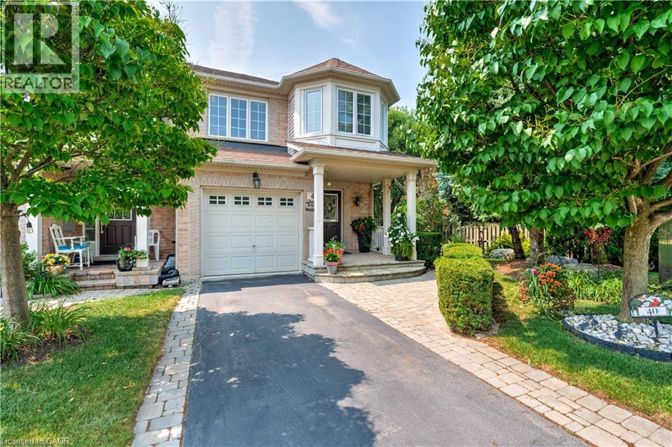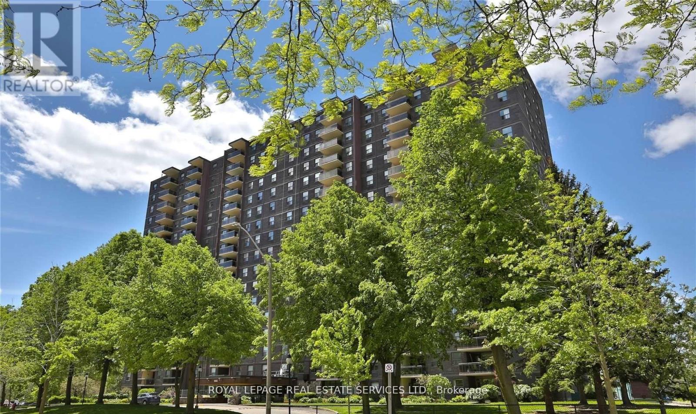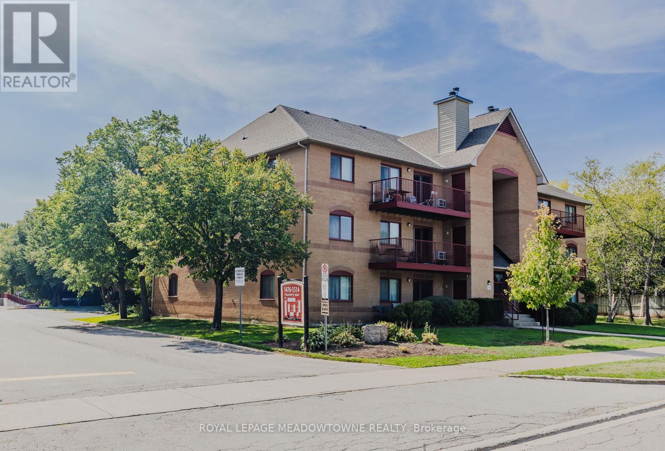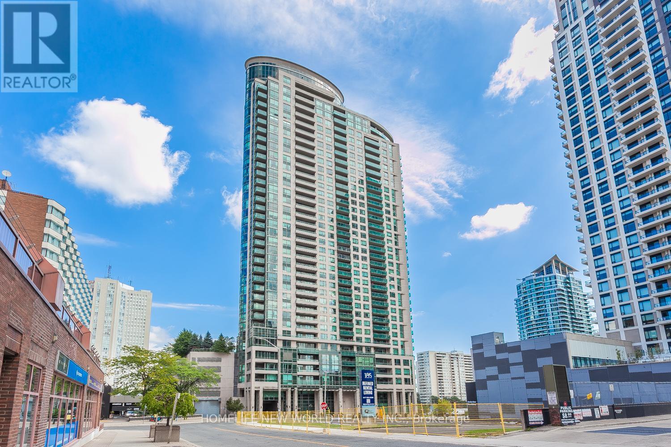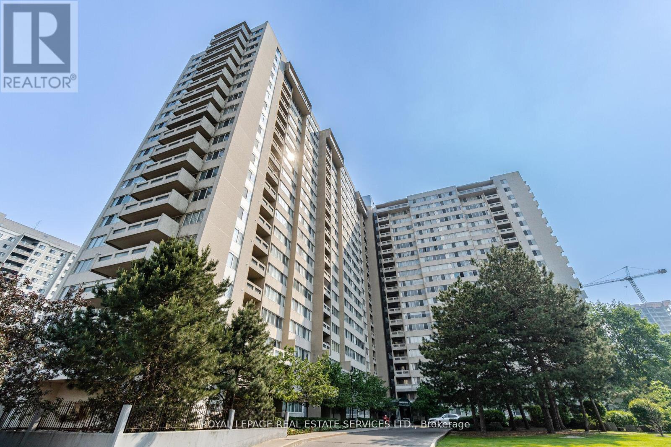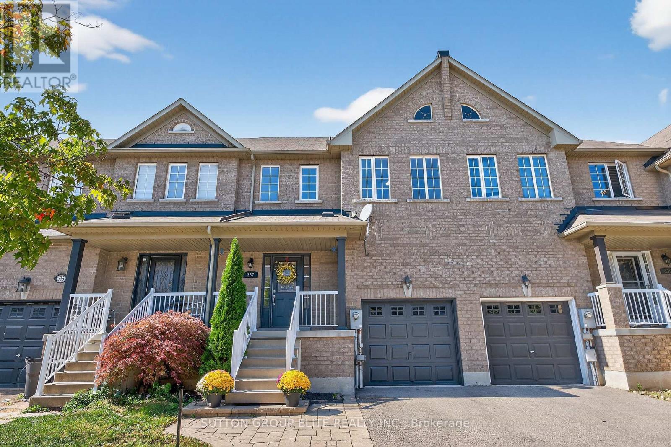
Highlights
Description
- Time on Housefulnew 40 hours
- Property typeSingle family
- Neighbourhood
- Median school Score
- Mortgage payment
Welcome To 357 Bussel Crescent, A Remarkable Freehold Townhome Nestled In A Highly Desirable Neighbourhood In Milton. This Impressive Residence Boasts Three Bedrooms And Three Bathrooms, Offering Approximately 2,296 Square Feet Of Total Living Space. The Home Has Been Freshly Painted And Features Spacious Bedrooms, Including A Primary Suite With A Four Piece En-Suite, Walk-In Closet, And Showcases Beautiful Hardwood Flooring Throughout The Main And Upper Levels. The Open-Concept Main Floor Is Perfect For Entertaining, With A Walkout Leading To A Generous Backyard, While The Kitchen Is Equipped With Stainless Steel Appliances And An Inviting Eat-In Area. The Finished Basement Adds To The Appeal With A Large Recreation Room And A Separate Laundry Area. Another Notable Feature Is The Direct Access From The Garage To The Backyard, Which Significantly Enhances Convenience. This Property Exemplifies Pride Of Ownership And Is Ideally Located For Easy Access To Major Highways, Schools, Parks, And Numerous Walking And Biking Trails. This Unique Opportunity Is Not One To Overlook. **Six Pictures Are Virtually Staged** **Link For Video Tour And Additional Pictures Above** **Floor Plan Attached** (id:63267)
Home overview
- Cooling Central air conditioning
- Heat source Natural gas
- Heat type Forced air
- Sewer/ septic Sanitary sewer
- # total stories 2
- Fencing Fenced yard
- # parking spaces 2
- Has garage (y/n) Yes
- # full baths 2
- # half baths 1
- # total bathrooms 3.0
- # of above grade bedrooms 3
- Flooring Hardwood, tile, carpeted, concrete
- Community features School bus, community centre
- Subdivision 1027 - cl clarke
- Directions 1889085
- Lot size (acres) 0.0
- Listing # W12411166
- Property sub type Single family residence
- Status Active
- Recreational room / games room 6.88m X 3.62m
Level: Lower - Laundry 5.18m X 3.29m
Level: Lower - Kitchen 3.07m X 2.86m
Level: Main - Eating area 4.14m X 2.86m
Level: Main - Living room 6.09m X 3.29m
Level: Main - Dining room 6.09m X 3.29m
Level: Main - 3rd bedroom 4.69m X 2.86m
Level: Upper - 2nd bedroom 3.96m X 3.35m
Level: Upper - Primary bedroom 4.69m X 3.08m
Level: Upper
- Listing source url Https://www.realtor.ca/real-estate/28879567/357-bussel-crescent-milton-cl-clarke-1027-cl-clarke
- Listing type identifier Idx

$-2,128
/ Month

