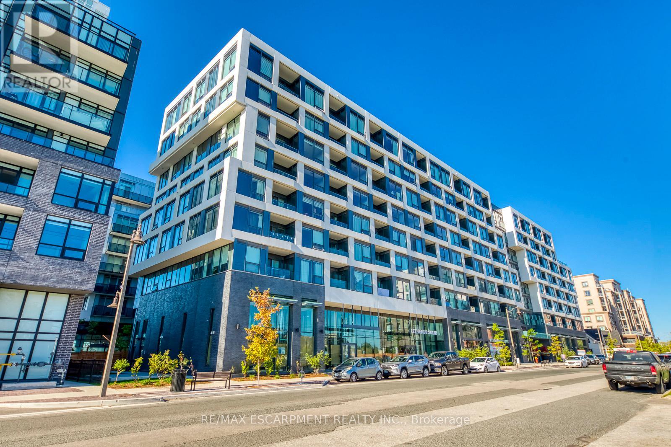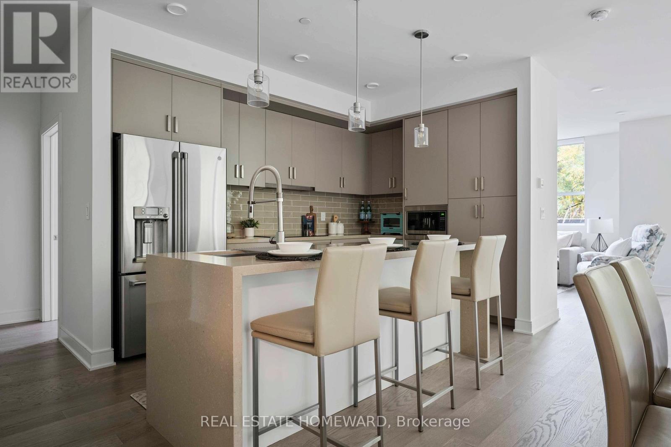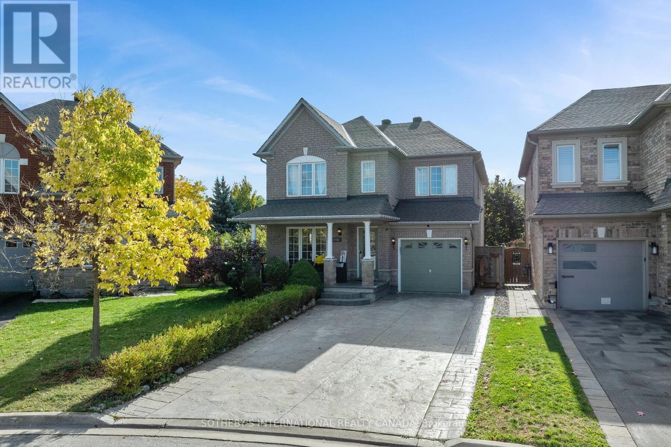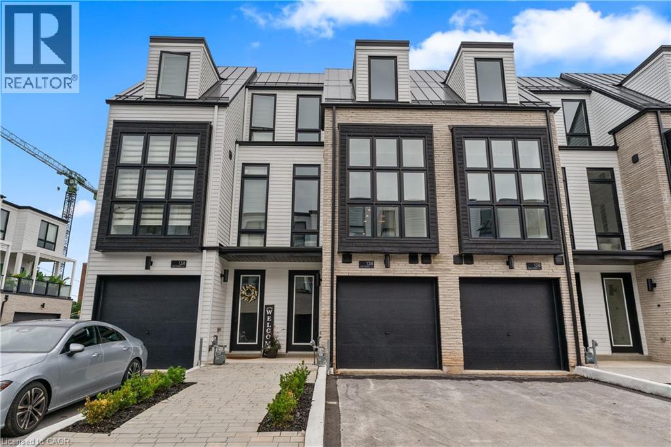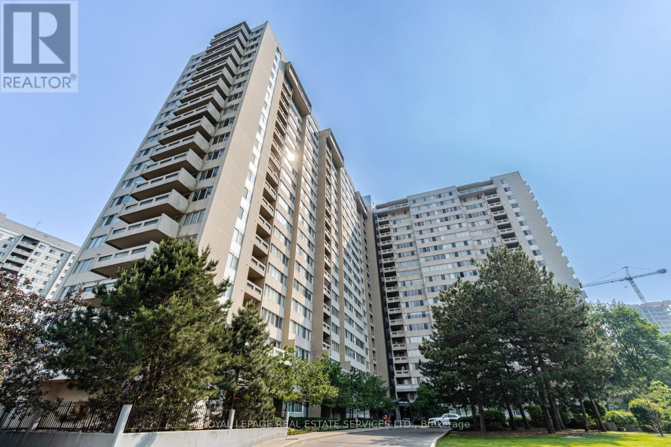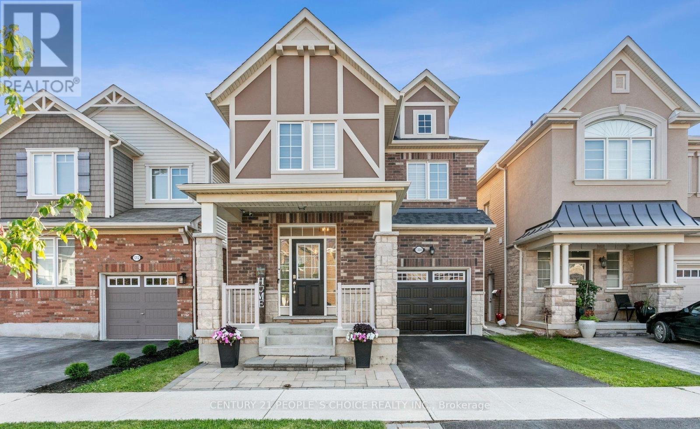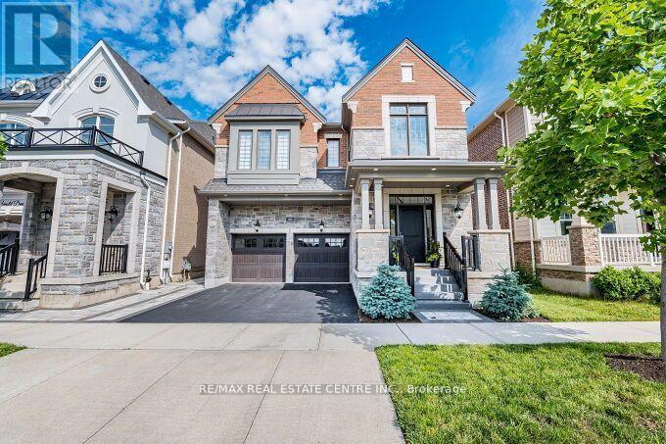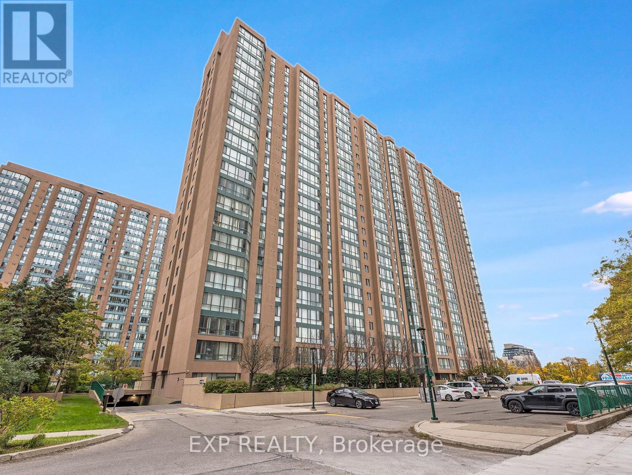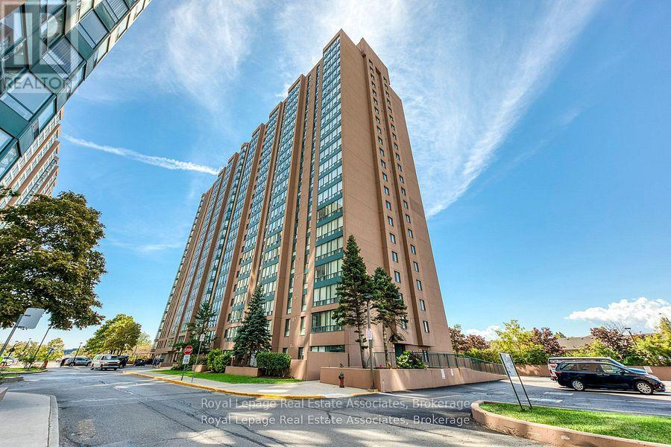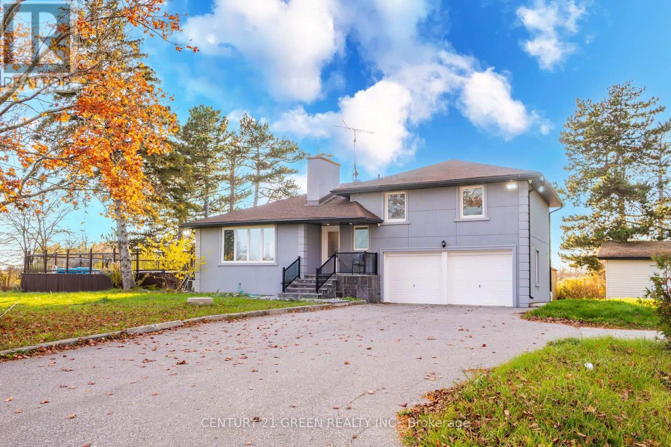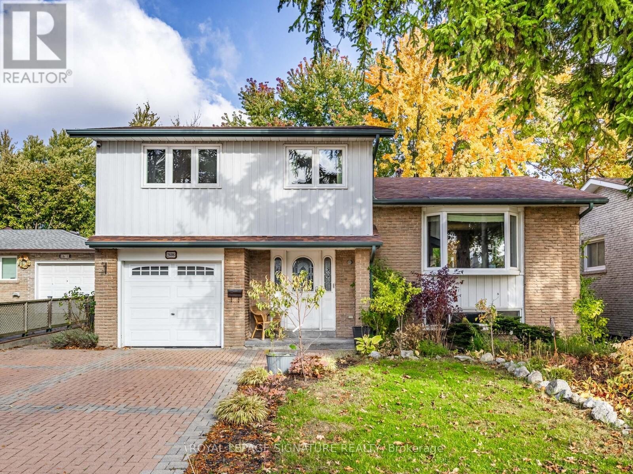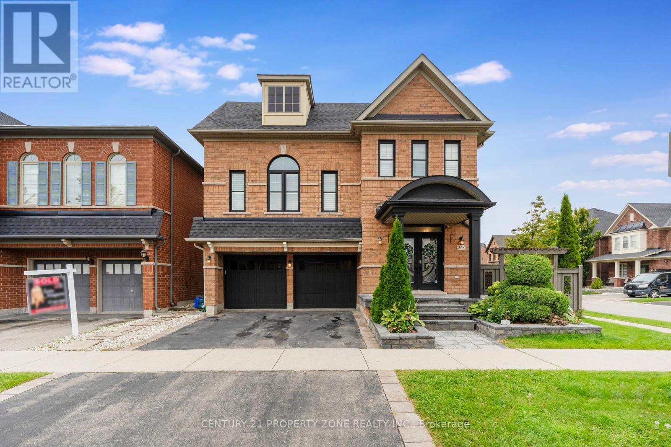
Highlights
Description
- Time on Housefulnew 6 days
- Property typeSingle family
- Neighbourhood
- Median school Score
- Mortgage payment
Welcome to this stunning corner-lot detached home in one of Milton's most desirable neighborhoods. This beautiful residence sits proudly on a premium corner lot and features a double car garage, a bright and spacious floor plan, and countless upgrades throughout. As you enter, you're greeted by a welcoming foyer that opens to a separate family room and a large, sun-filled living area, both designed to create the perfect atmosphere for everyday living and entertaining. The formal dining area offers ample space for family dinners and gatherings, while the upgraded extended kitchen stands out with its sleek modern finishes, quartz countertops, stainless steel appliances, and plenty of cabinetry for extra storage. Upstairs, the home continues to impress with a second living area on the 1.5-level floor, ideal as a media room, study space, or cozy retreat. The entire home features California shutters, providing a clean and contemporary touch while maintaining privacy and light control. The upper level hosts four spacious bedrooms, each with custom-designed closets offering thoughtful organization and generous storage. The loft area adds flexibility, perfect for a home office or play area. The fully finished basement expands the living space even further with a modern kitchen, a full bathroom, and an open-concept recreation area - an excellent setup for in-laws, extended family, or guests. Step outside to enjoy the beautifully landscaped backyard, complete with an oversized deck that's perfect for summer barbecues, family gatherings, or simply relaxing outdoors. Ideally located close to top-rated schools, scenic parks, shopping, restaurants, the Milton GO Station, Highway 401, and the upcoming university campus, this home truly offers living with convenience. Recent Upgrades Include : Roof (2024), Furnace & A/C (2023), Updated Carpet (2024), New backyard door, Custom closets, Coffered ceilings. (id:63267)
Home overview
- Cooling Central air conditioning
- Heat source Natural gas
- Heat type Forced air
- Sewer/ septic Sanitary sewer
- # total stories 2
- # parking spaces 4
- Has garage (y/n) Yes
- # full baths 3
- # half baths 1
- # total bathrooms 4.0
- # of above grade bedrooms 5
- Flooring Hardwood, tile, carpeted
- Subdivision 1036 - sc scott
- Directions 2186472
- Lot size (acres) 0.0
- Listing # W12486144
- Property sub type Single family residence
- Status Active
- Primary bedroom 3.44m X 5.5m
Level: 2nd - 3rd bedroom 3.41m X 3.05m
Level: 2nd - 2nd bedroom 4.11m X 3.65m
Level: 2nd - 4th bedroom 3.05m X 3.5m
Level: 2nd - Kitchen 2.13m X 2.19m
Level: Basement - Recreational room / games room 2.9m X 3.2m
Level: Basement - Bedroom 3m X 3.2m
Level: Basement - Living room 5.1m X 3.5m
Level: Ground - Eating area 3.65m X 2.8m
Level: Ground - Kitchen 3.65m X 2.9m
Level: Ground - Dining room 3.96m X 3.2m
Level: Ground - Family room 5.4m X 5.9m
Level: In Between
- Listing source url Https://www.realtor.ca/real-estate/29040892/368-scott-boulevard-milton-sc-scott-1036-sc-scott
- Listing type identifier Idx

$-3,200
/ Month

