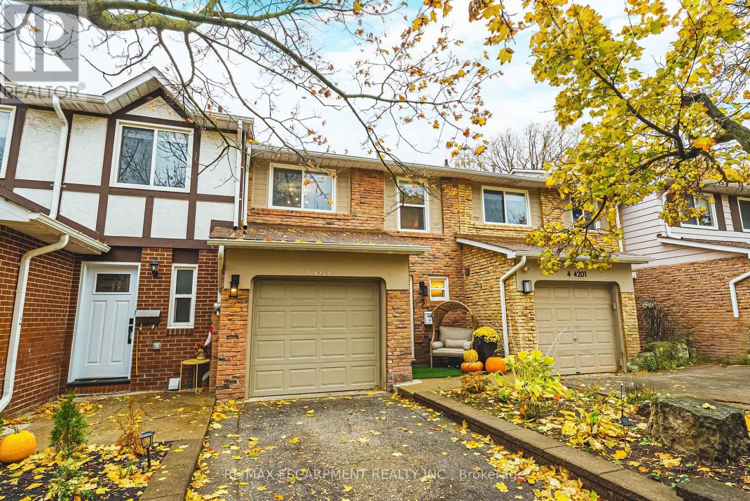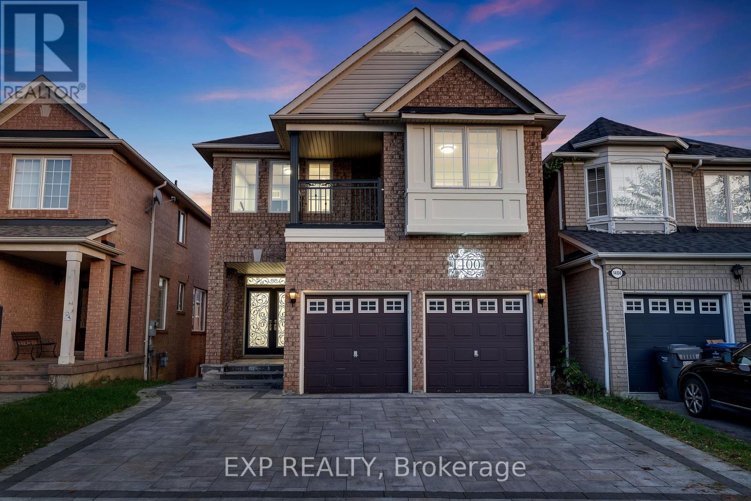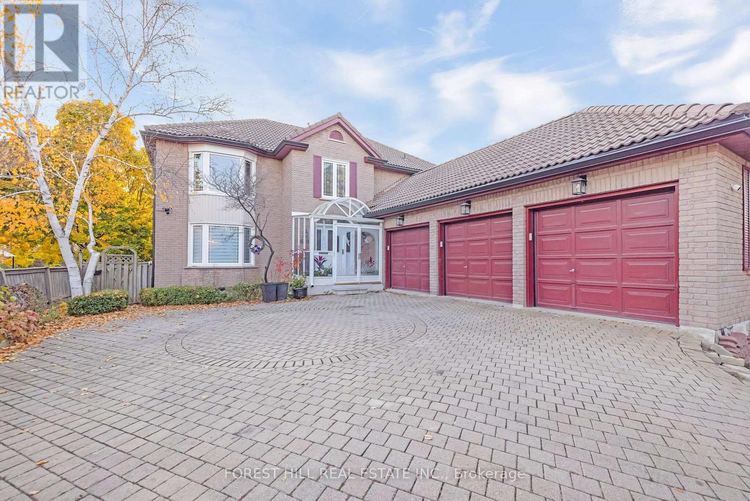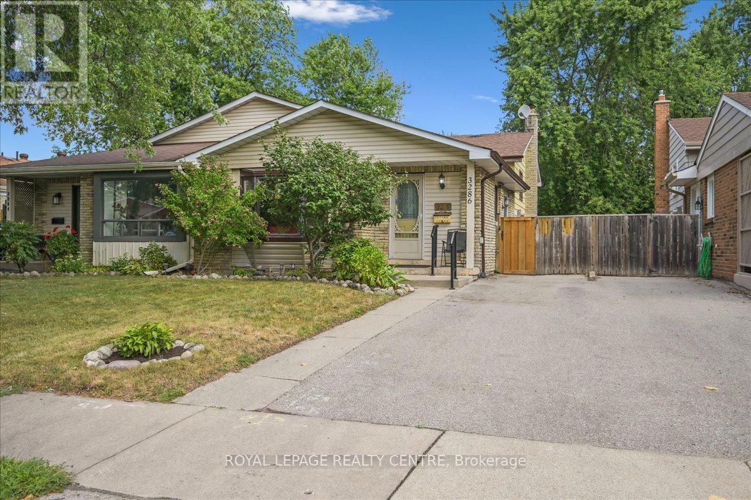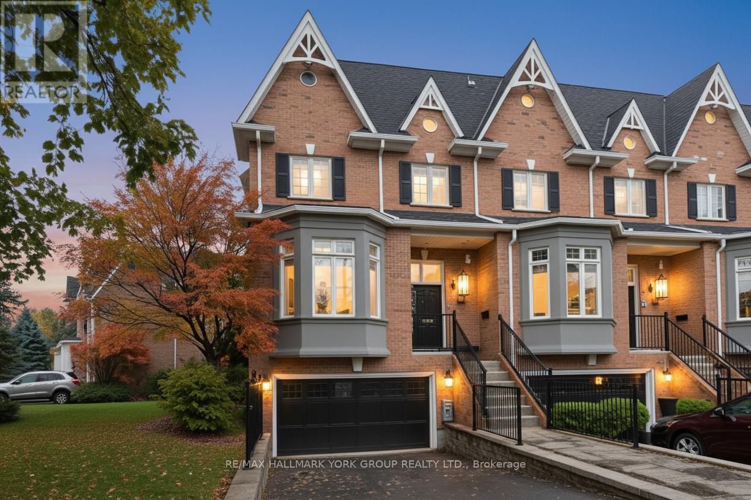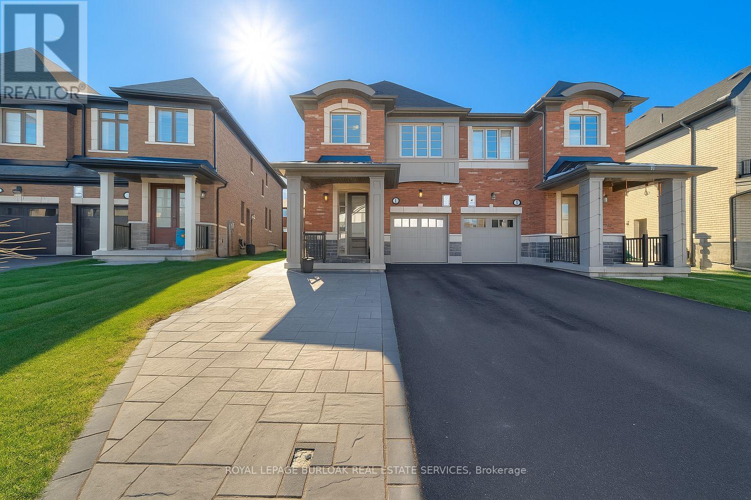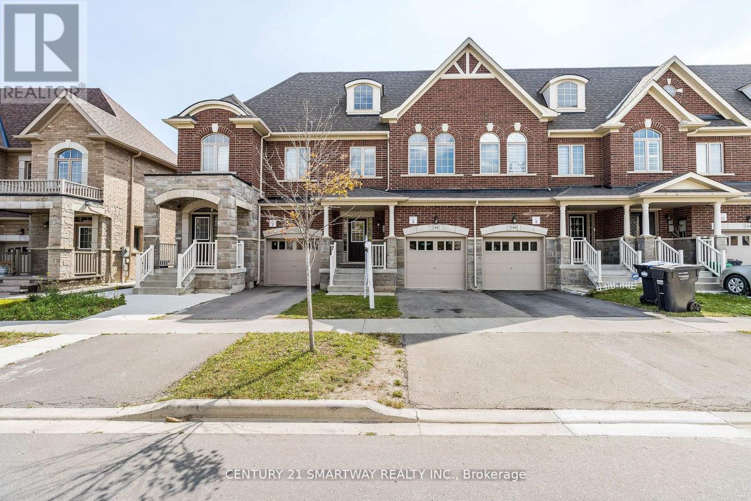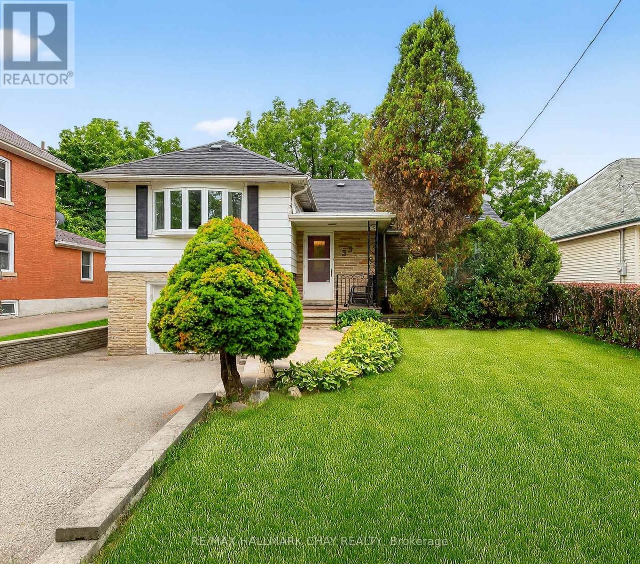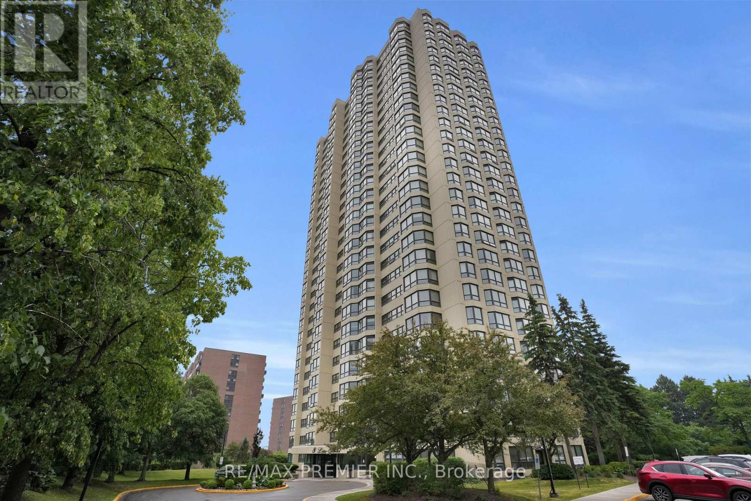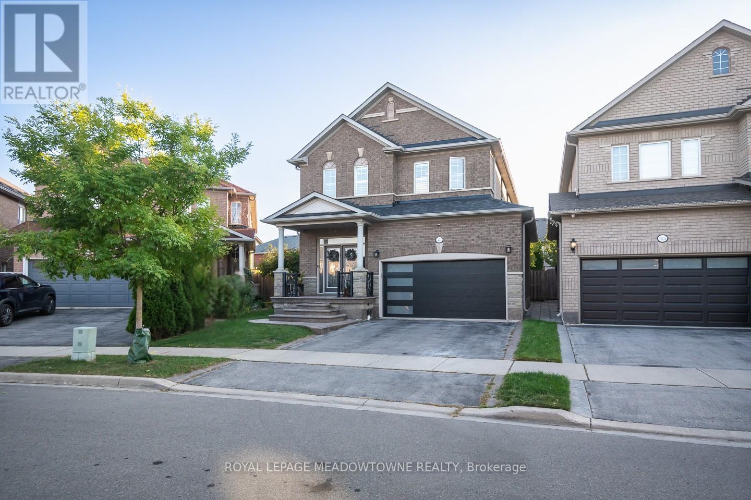
Highlights
Description
- Time on Houseful53 days
- Property typeSingle family
- Neighbourhood
- Median school Score
- Mortgage payment
Step into 371 Alexander Crescent, a 4+1 bed, 3.5 bath home in Miltons coveted Dempsey neighbourhood. Revel in summer days by your private heated saltwater pool, framed by sleek, low-maintenance hardscaping designed for effortless entertaining. Inside, soaring 9ft ceilings and California shutters bathe the space in natural light, while the state-of-the-art kitchen with quartz counters and gas appliances invites culinary creativity. The open-concept living room, complete with a gas fireplace and rich hardwood floors, flows seamlessly to a backyard retreat. Upstairs, retreat to a spa-inspired primary suite, complemented by three spacious bedrooms. The finished basement offers versatile living with an electric fireplace and optional fifth bedroom. Main-floor laundry, double-door entry, and parking for four complete this move-in ready masterpiece. (id:63267)
Home overview
- Cooling Central air conditioning
- Heat source Natural gas
- Heat type Forced air
- Has pool (y/n) Yes
- Sewer/ septic Sanitary sewer
- # total stories 2
- Fencing Fully fenced
- # parking spaces 4
- Has garage (y/n) Yes
- # full baths 3
- # half baths 1
- # total bathrooms 4.0
- # of above grade bedrooms 4
- Community features Community centre
- Subdivision 1029 - de dempsey
- Directions 1911722
- Lot desc Landscaped
- Lot size (acres) 0.0
- Listing # W12400228
- Property sub type Single family residence
- Status Active
- 2nd bedroom 3.05m X 3.35m
Level: 2nd - Primary bedroom 4.32m X 4.47m
Level: 2nd - 3rd bedroom 3.63m X 3.4m
Level: 2nd - 4th bedroom 3.02m X 3.81m
Level: 2nd - Utility 3.4m X 2.13m
Level: Basement - Recreational room / games room 4.95m X 16.41m
Level: Basement - Utility 2.34m X 1.83m
Level: Basement - Cold room 3.15m X 1.47m
Level: Basement - Office 3.51m X 3.35m
Level: Basement - Dining room 3.63m X 3.58m
Level: Main - Foyer 3.28m X 1.65m
Level: Main - Kitchen 3.63m X 7.09m
Level: Main - Laundry 3.1m X 2.39m
Level: Main - Living room 4.65m X 5.69m
Level: Main
- Listing source url Https://www.realtor.ca/real-estate/28855795/371-alexander-crescent-milton-de-dempsey-1029-de-dempsey
- Listing type identifier Idx

$-3,733
/ Month




