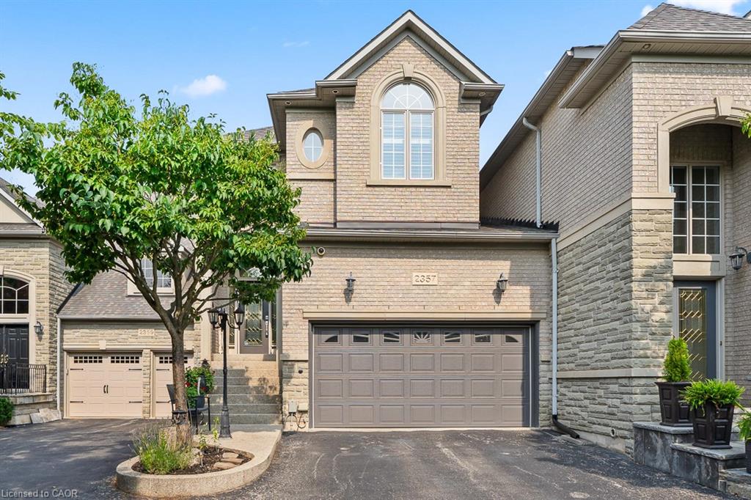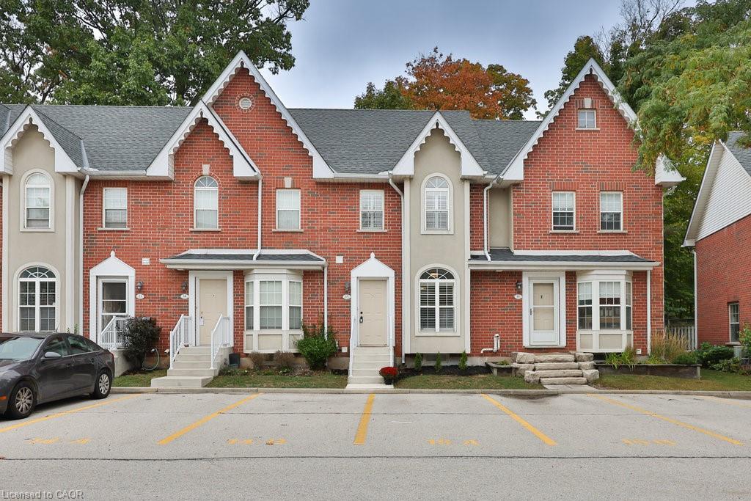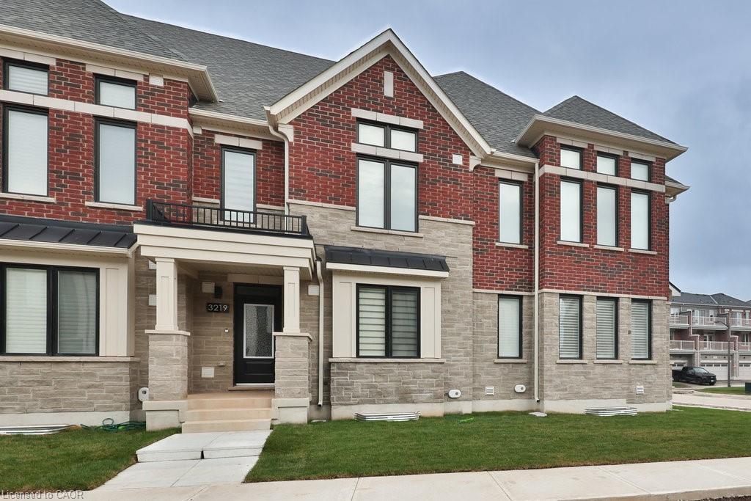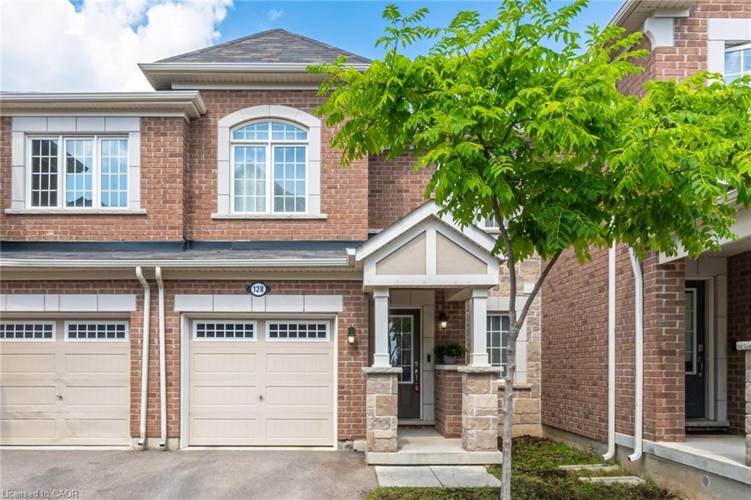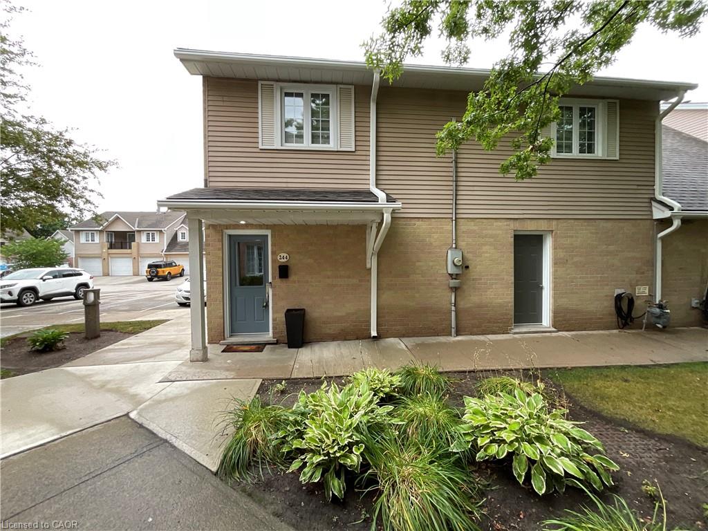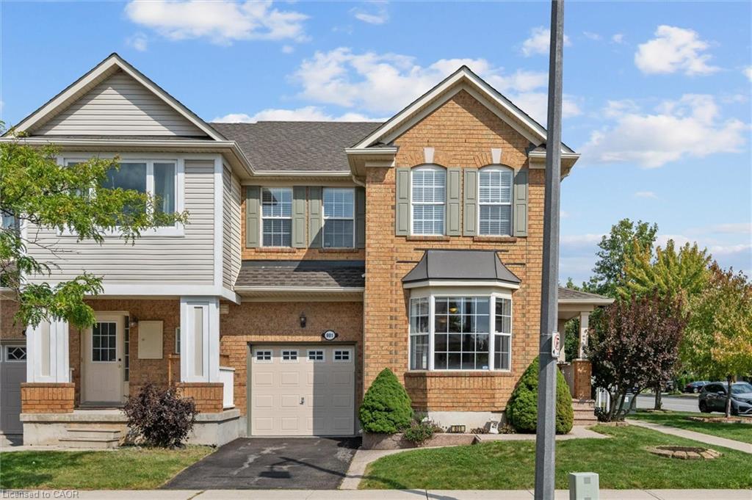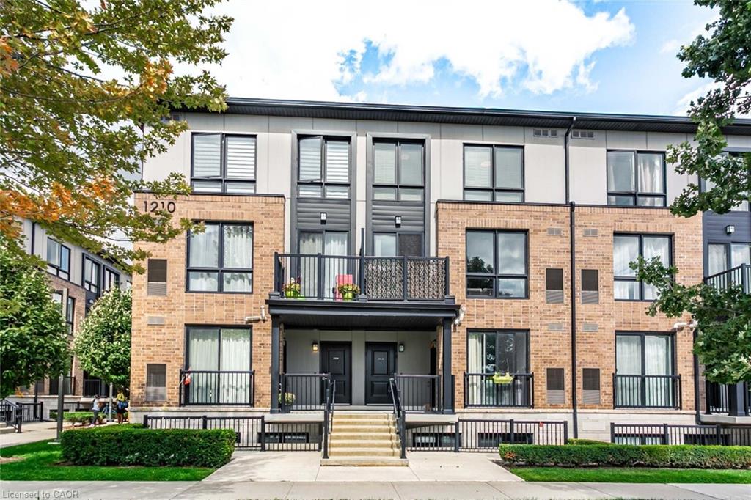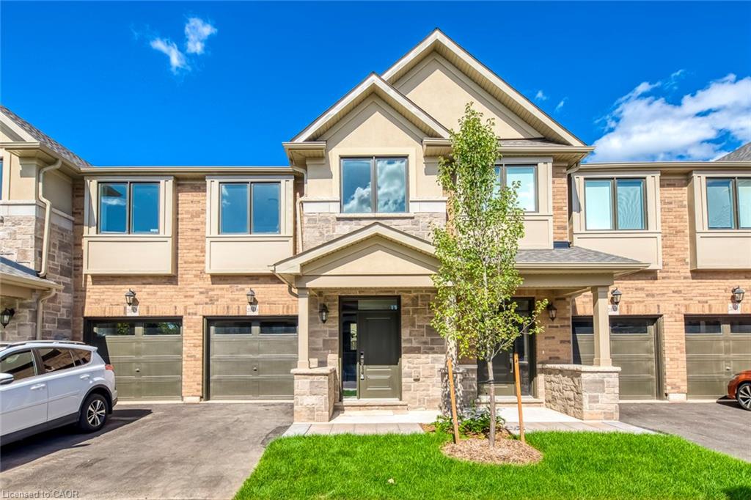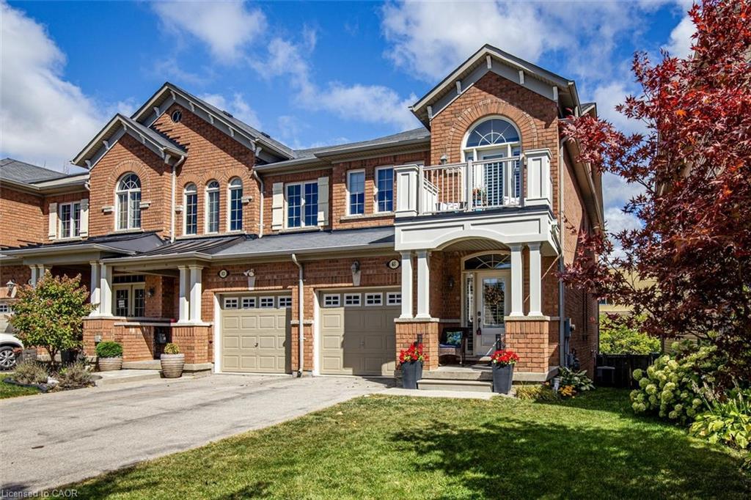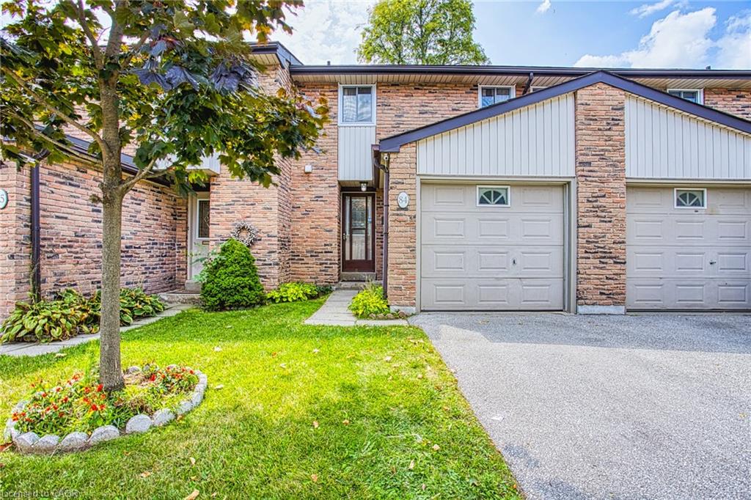- Houseful
- ON
- Milton
- Fallingbrook
- 371 Bronte Street S Unit 3
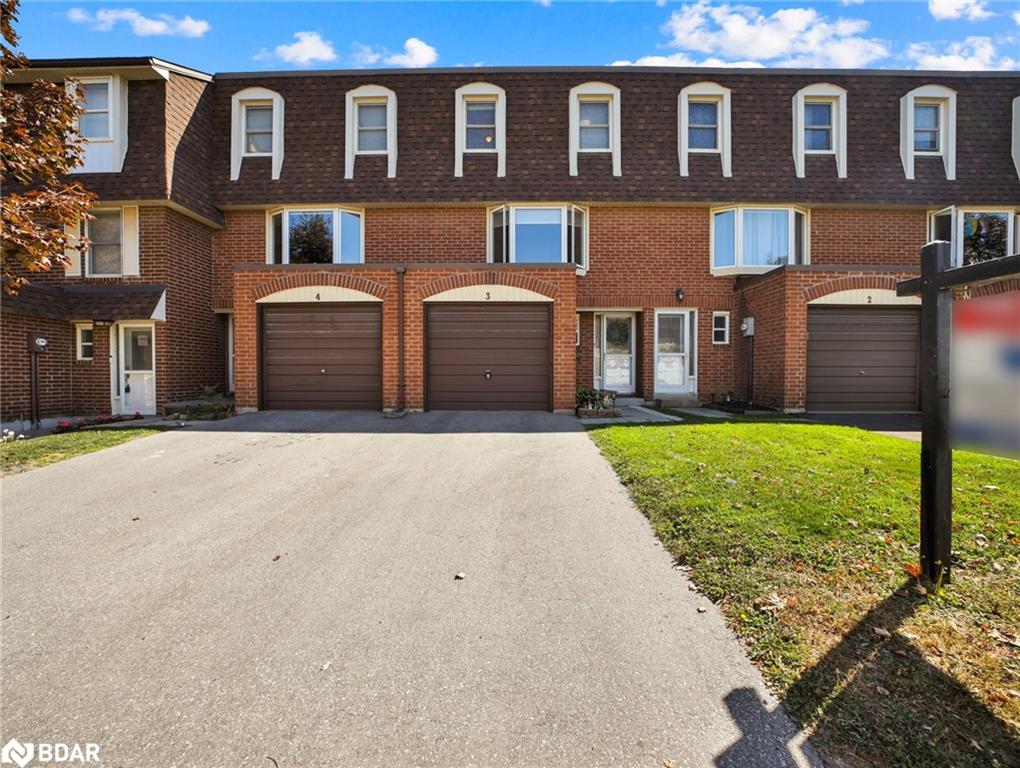
371 Bronte Street S Unit 3
371 Bronte Street S Unit 3
Highlights
Description
- Home value ($/Sqft)$427/Sqft
- Time on Housefulnew 31 hours
- Property typeResidential
- StyleSplit level
- Neighbourhood
- Median school Score
- Garage spaces1
- Mortgage payment
This lovely 3-bedroom, 2-bathroom home is nestled in the desirable White Oaks complex, located in the heart of Bronte Meadows - one of Miltons most beloved communities. Offering comfort, convenience, and excellent value, this home is move-in ready and full of potential. Step inside to a well-laid-out floor plan featuring a freshly painted interior, upgraded lighting and switches, and a newly carpeted staircase. The bright, spacious living room has a large window and is filled with natural light, while the dedicated dining area flows seamlessly into a functional kitchen with ample storage and counter space. Walk out from the kitchen to a large, private deck perfect for morning coffee, summer BBQs, or simply relaxing in what is arguably one of the best backyards in the complex. Upstairs you'll find three bedrooms, including a generously sized primary bedroom and two additional rooms that can serve as childrens bedrooms, guest rooms, or a home office. The lower level includes a finished rec room, perfect for a playroom, home gym, or media space. The location is unbeatable! Just minutes to Miltons vibrant downtown, weekly farmers market, GO Transit, and top-rated schools. You're also steps from grocery stores, bakeries, parks, child care, medical clinics, and the hospital plus quick access to major highways- this home checks all the boxes. Move-in ready and full of potential! Dont miss this opportunity to own a home in one of Miltons most established and family-friendly neighbourhoods. Book your showing today!
Home overview
- Cooling Central air
- Heat type Forced air, natural gas
- Pets allowed (y/n) No
- Sewer/ septic Sewer (municipal)
- Building amenities Bbqs permitted, playground, parking
- Construction materials Aluminum siding, brick
- Foundation Concrete perimeter
- Roof Asphalt shing
- # garage spaces 1
- # parking spaces 2
- Has garage (y/n) Yes
- Parking desc Attached garage
- # full baths 1
- # half baths 1
- # total bathrooms 2.0
- # of above grade bedrooms 3
- # of rooms 11
- Appliances Dishwasher, dryer, microwave, refrigerator, stove, washer
- Has fireplace (y/n) Yes
- Interior features None
- County Halton
- Area 2 - milton
- Water source Municipal
- Zoning description R6-4
- Lot desc Urban, park, public transit, schools
- Basement information Full, finished
- Building size 1498
- Mls® # 40772762
- Property sub type Townhouse
- Status Active
- Virtual tour
- Tax year 2025
- Family room Second
Level: 2nd - Bathroom Second
Level: 2nd - Bedroom Third
Level: 3rd - Bedroom Third
Level: 3rd - Primary bedroom Third
Level: 3rd - Laundry Basement
Level: Basement - Recreational room Basement
Level: Basement - Bathroom Lower
Level: Lower - Foyer Lower
Level: Lower - Kitchen Main
Level: Main - Breakfast room Main
Level: Main
- Listing type identifier Idx

$-858
/ Month

