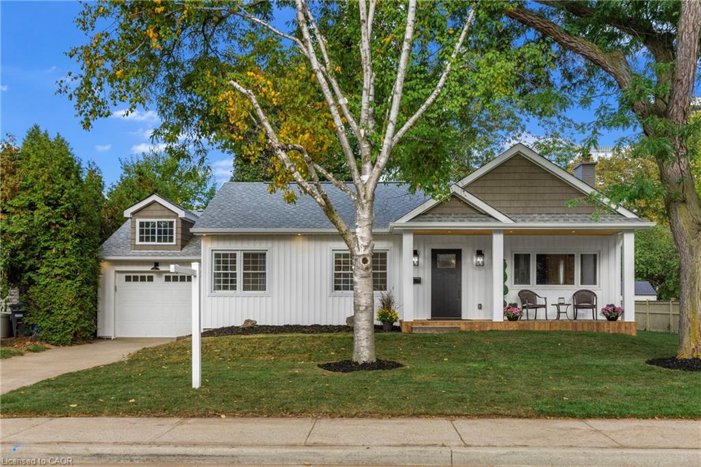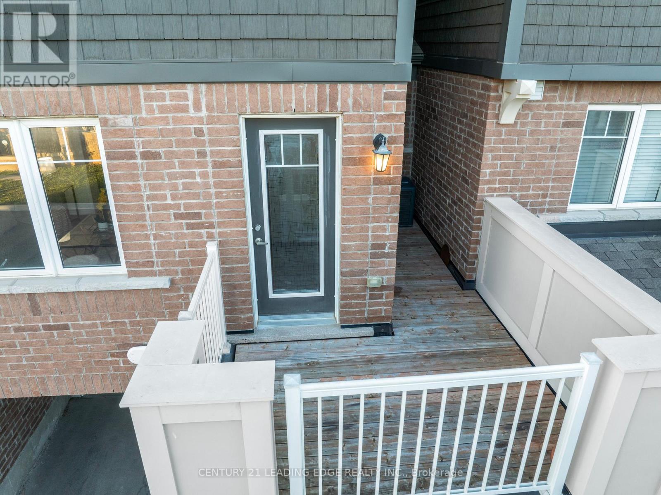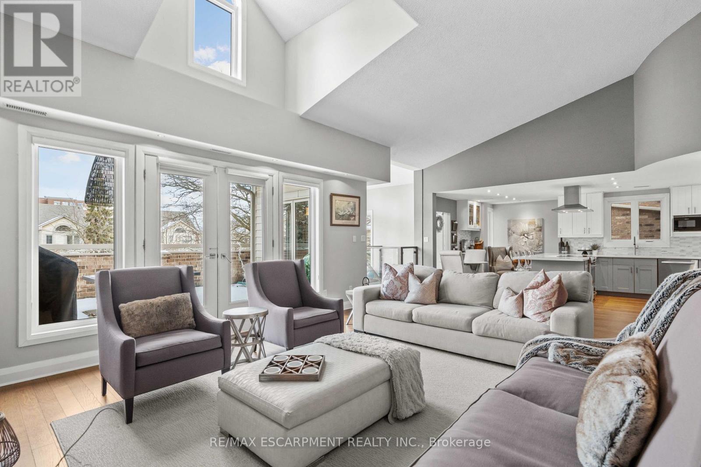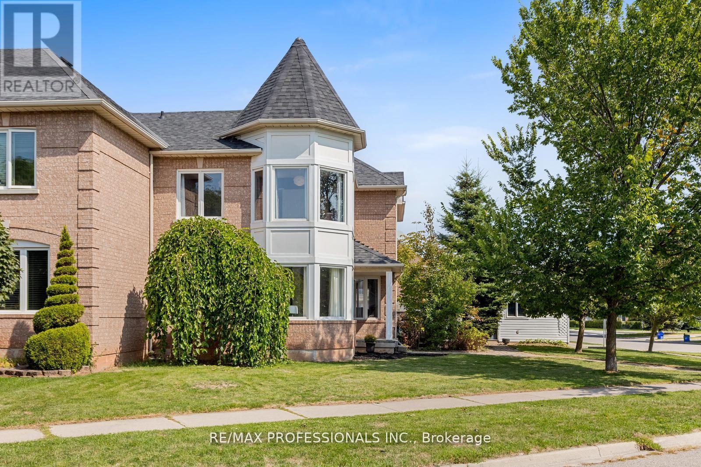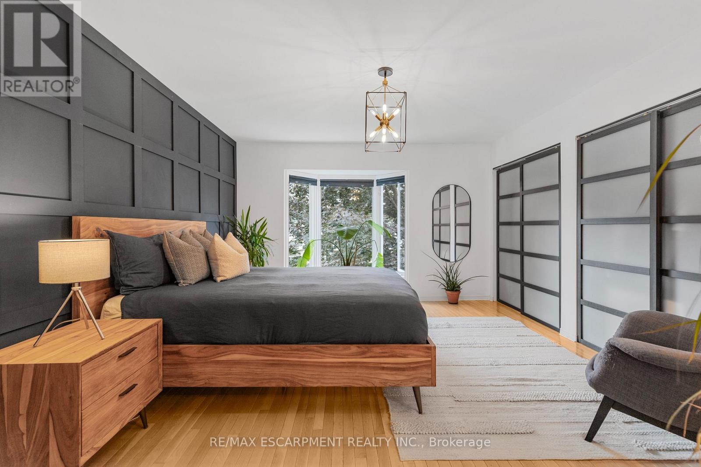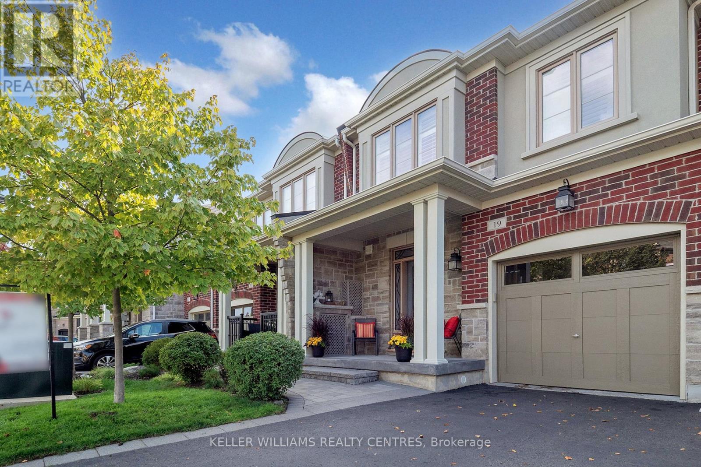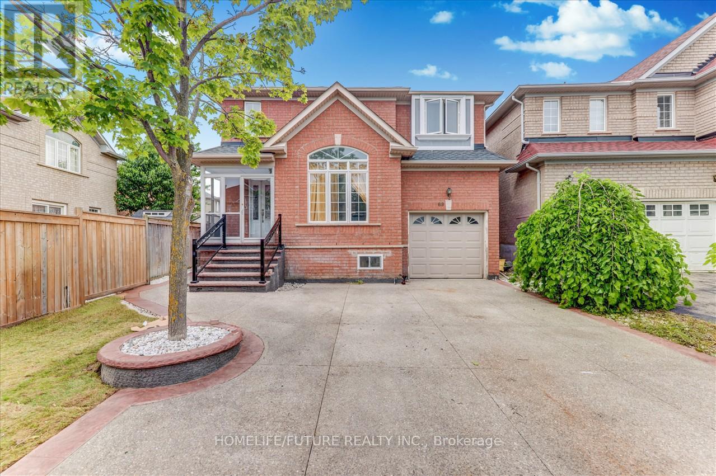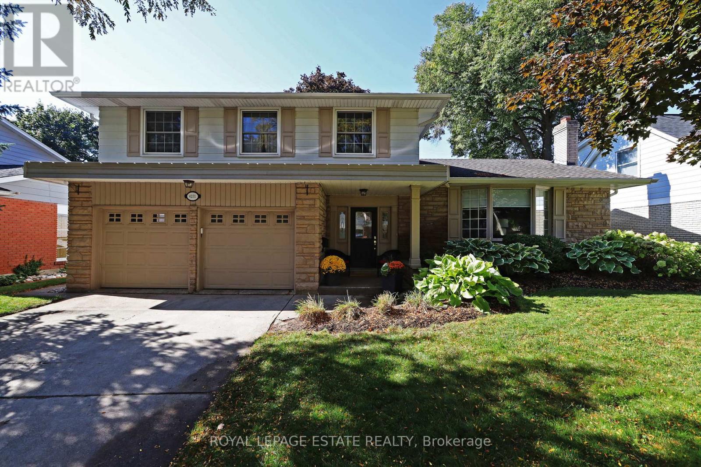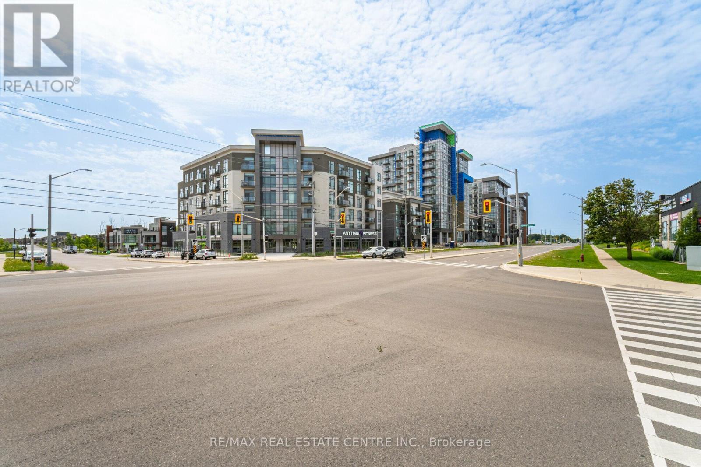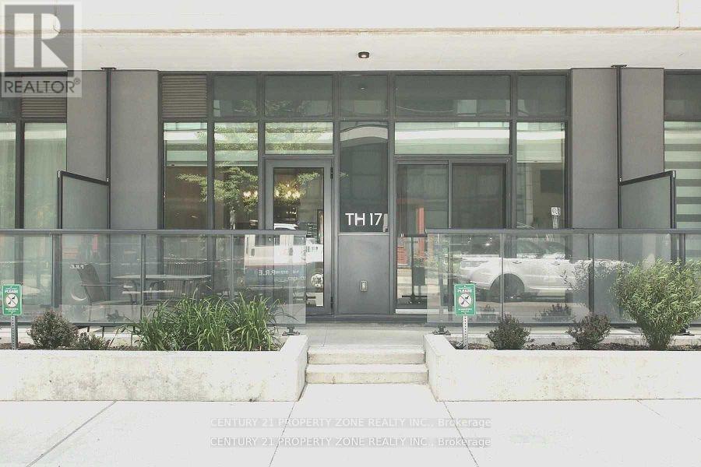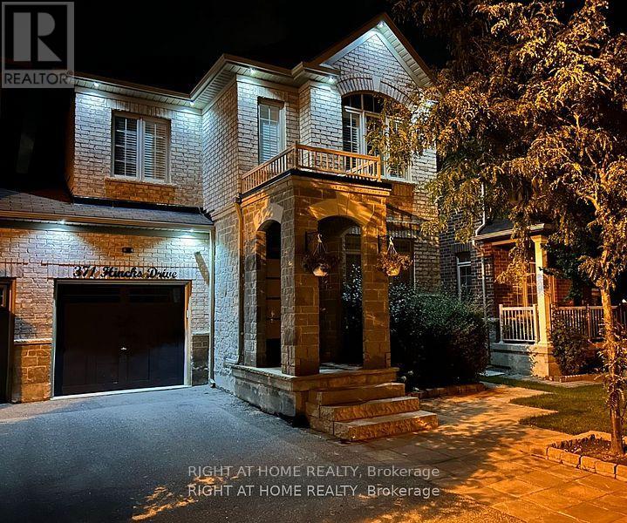
Highlights
Description
- Time on Housefulnew 19 hours
- Property typeSingle family
- Neighbourhood
- Median school Score
- Mortgage payment
Nestled between James Snow and Trudeau area of Milton. Tastefully upgraded link-detached home close to schools, parks, grocery, shopping & highways. Perfect for a growing family. 4 bedrooms, 3.5 washrooms, Finished open concept basement with a great room, wet bar, office/den space, pot lights & 3 pc washroom. Extended Chef's kitchen boasts S/S appls, Caesarstone countertops with large eat-in island, custom storage & soft close cabinets, tiled backsplash, walkout to a deck leading down to a paver stoned backyard & an 8*10 garden shed for all your additional storage. Main floor family room w/gas fireplace, separate living room combined with a dining room. Inviting space with well-placed pot lights, modern paint color & light fixtures, upgraded handrails & wrought iron pickets, crown moldings, high baseboards, California shutters and zebra blinds. Laundry in upper level with upgraded appliances and linen cabinets. Hardwood floors except basement have matching laminate floors. Exterior pot lights and fence lighting installed with timer. Parking 3 cars. EV Plugin in attached garage. Please note: Home has been tenanted for approx. 1.5 years. Pictures shared are from before the lease term commenced. Home will be cleaned and freshly painted prior to closing. (id:63267)
Home overview
- Cooling Central air conditioning
- Heat source Natural gas
- Heat type Forced air
- Sewer/ septic Sanitary sewer
- # total stories 2
- Fencing Fully fenced, fenced yard
- # parking spaces 3
- Has garage (y/n) Yes
- # full baths 3
- # half baths 1
- # total bathrooms 4.0
- # of above grade bedrooms 4
- Flooring Hardwood, ceramic, laminate
- Community features Community centre
- Subdivision 1027 - cl clarke
- Lot size (acres) 0.0
- Listing # W12302803
- Property sub type Single family residence
- Status Active
- Bathroom 2m X 2.5m
Level: Basement - Den 9.88m X 3.69m
Level: Basement - Great room 9.88m X 6.11m
Level: Basement - Living room 3.5m X 2.83m
Level: Flat - Family room 5.16m X 3.64m
Level: Main - Dining room 3.5m X 2.83m
Level: Main - Kitchen 6.63m X 3.17m
Level: Main - Bedroom 5.48m X 3.54m
Level: Upper - 2nd bedroom 3.75m X 3.52m
Level: Upper - 3rd bedroom 3.56m X 3.4m
Level: Upper - Laundry 1.62m X 1.68m
Level: Upper - 4th bedroom 2.98m X 2.43m
Level: Upper
- Listing source url Https://www.realtor.ca/real-estate/28643847/371-hincks-drive-milton-cl-clarke-1027-cl-clarke
- Listing type identifier Idx

$-3,027
/ Month

