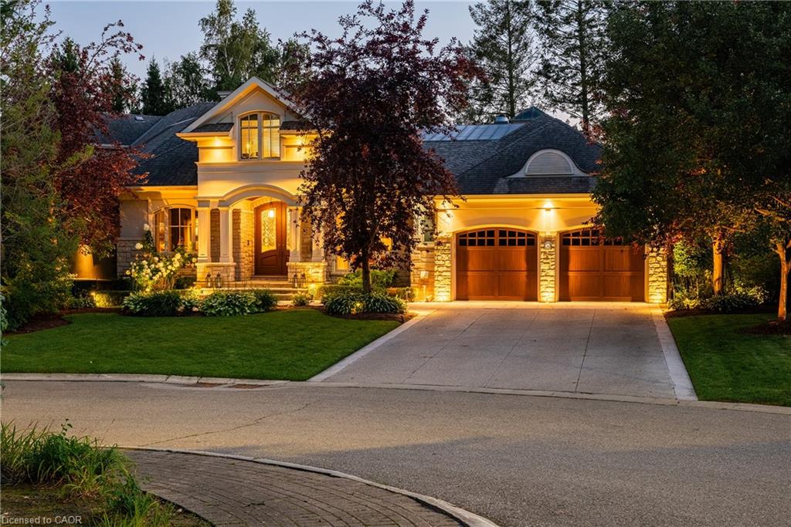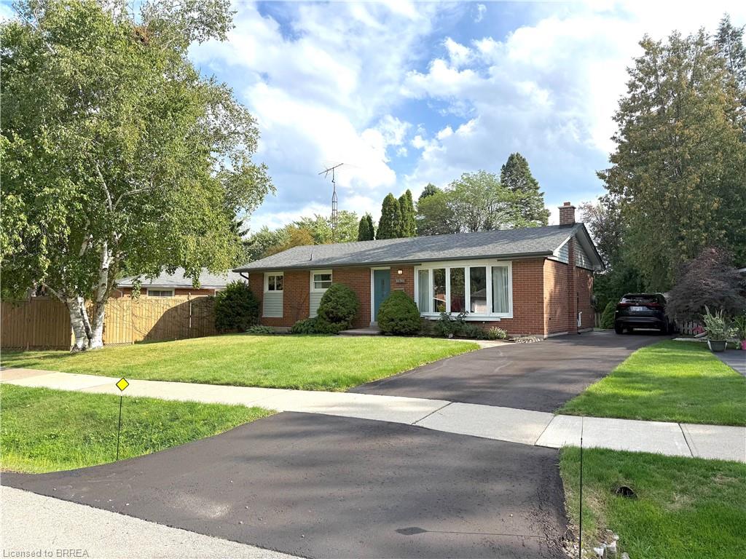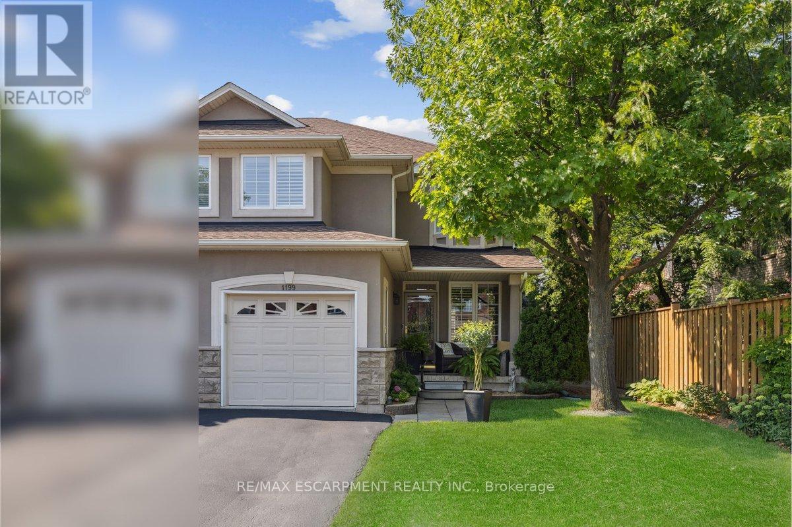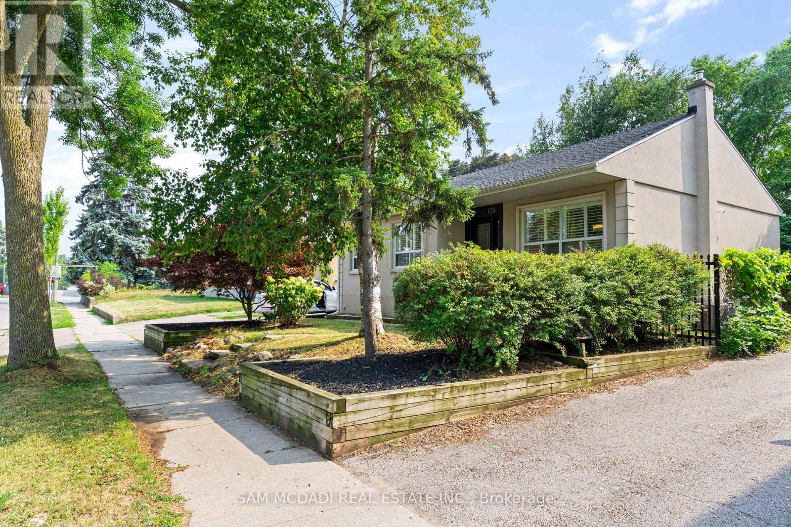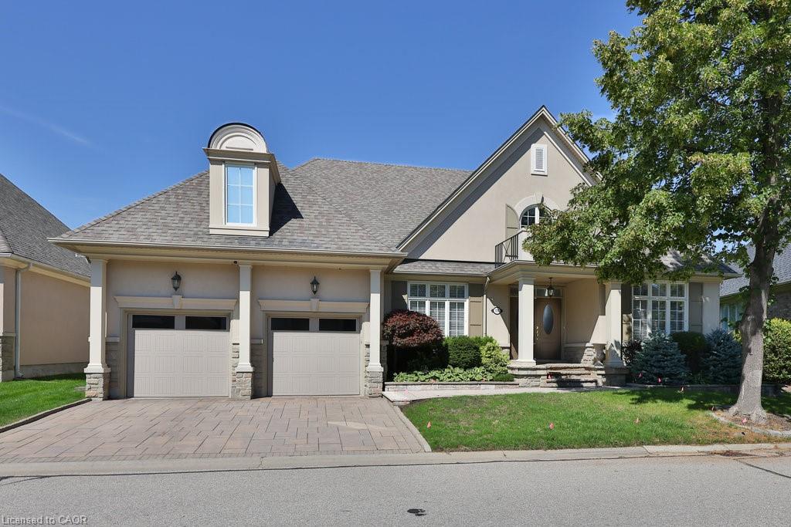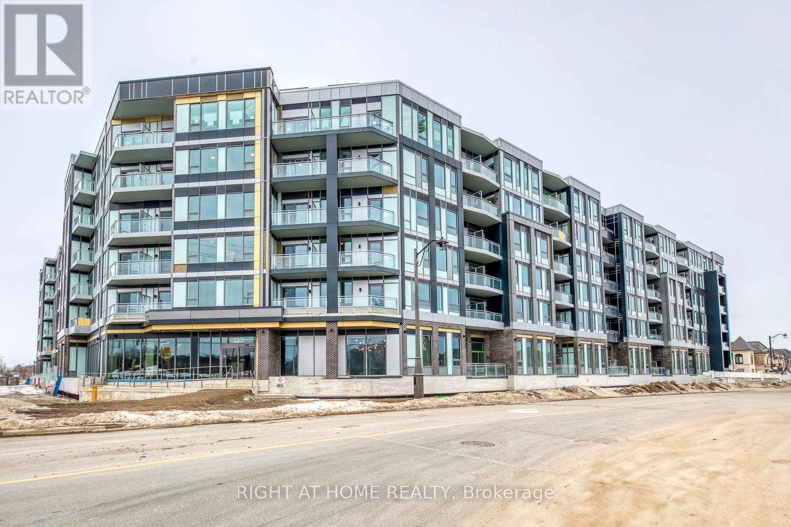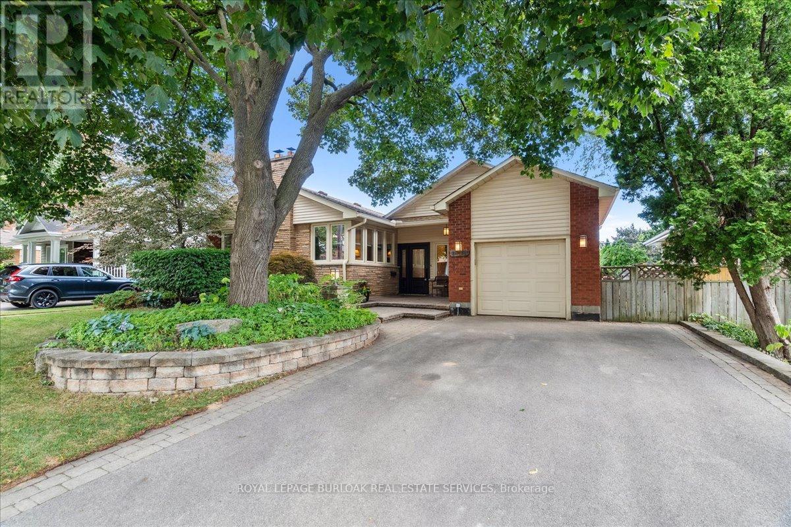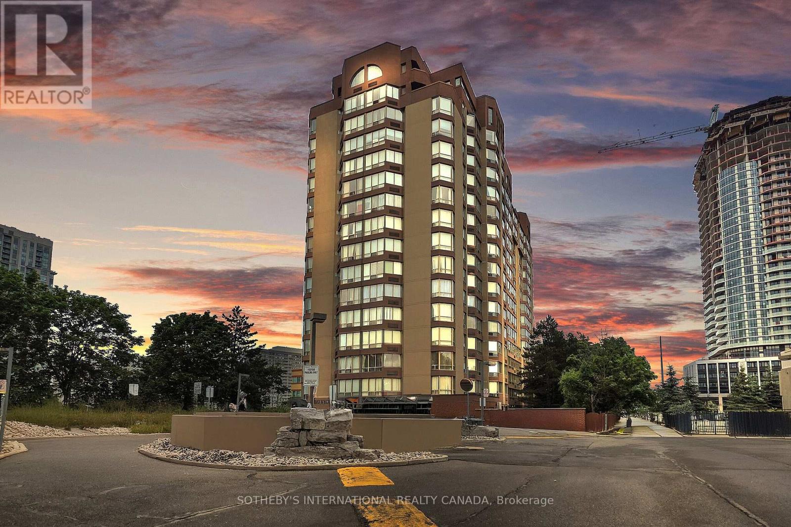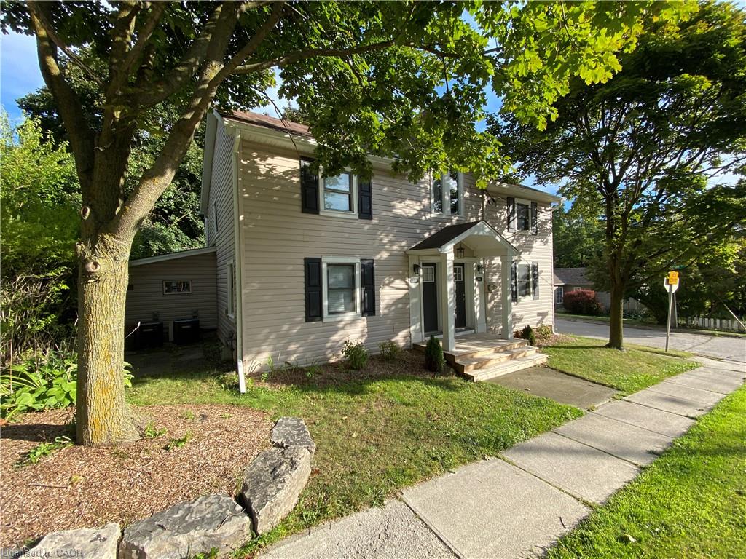- Houseful
- ON
- Milton
- Fallingbrook
- 371 Meadowbrook Dr
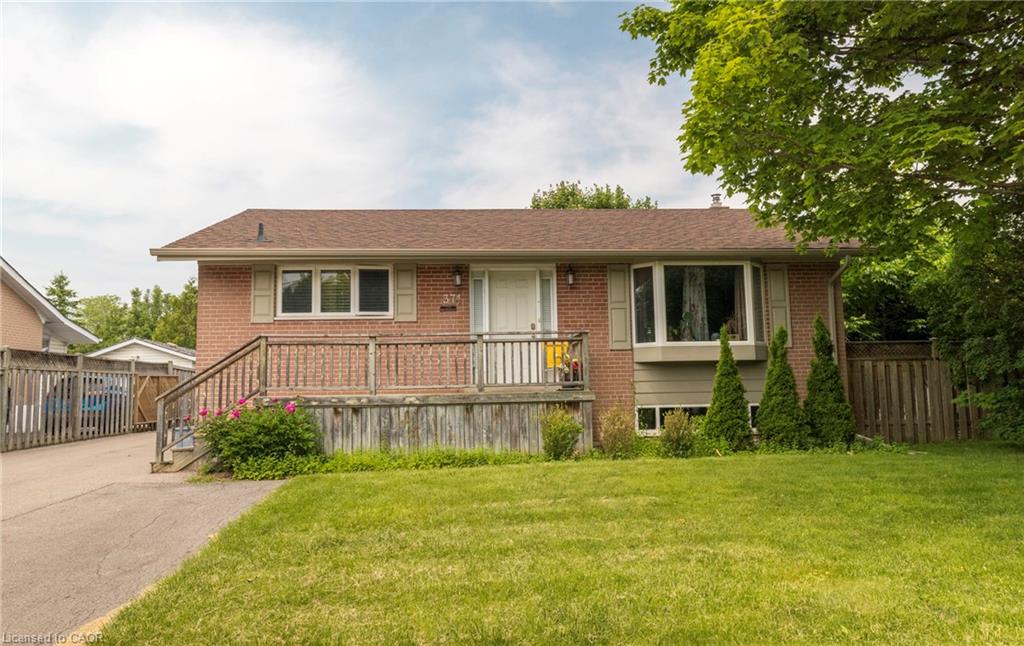
Highlights
Description
- Home value ($/Sqft)$945/Sqft
- Time on Houseful15 days
- Property typeResidential
- StyleBungalow raised
- Neighbourhood
- Median school Score
- Garage spaces1
- Mortgage payment
Welcome to this raised bungalow in the heart of Old Milton, featuring a LEGAL 2-BEDROOM BASEMENT APARTMENT.Set on a 60' x 110' lot, this home offers incredible versatility. It can serve as a multi-generational residence, a strong income property, or the perfect setup to live upstairs. At the same time, the lower-level rent helps pay down your mortgage, with potential to generate $4,500-$4,800 gross per month. The main floor includes three bright bedrooms, a modern four-piece bathroom, and a functional, sun-filled layout. A walkout leads to a large private deck overlooking the expansive backyard, ideal for morning coffee, summer BBQs, or simply relaxing outdoors. The legal basement suite, with its separate entrance, is designed for comfort and privacy. Direct access from the main level can also be easily re-established by removing a small section of drywall, making the layout adaptable to your needs. This property has been well maintained, with updates that include attic insulation and a new air conditioner in 2019, a roof with soffits and eavestroughs replaced in 2015, and a detached garage built in 2018. With parking for up to five vehicles and a location on a quiet, mature street just minutes from parks, schools, transit, and downtown Milton, this home is both practical and flexible, an ideal choice whether you're looking for a forever home or a wise long-term investment.
Home overview
- Cooling Central air
- Heat type Forced air, natural gas
- Pets allowed (y/n) No
- Sewer/ septic Sewer (municipal)
- Construction materials Brick
- Foundation Concrete perimeter
- Roof Asphalt shing
- # garage spaces 1
- # parking spaces 6
- Has garage (y/n) Yes
- Parking desc Detached garage
- # full baths 1
- # half baths 1
- # total bathrooms 2.0
- # of above grade bedrooms 5
- # of below grade bedrooms 2
- # of rooms 12
- Appliances Dishwasher, dryer, refrigerator, stove, washer
- Has fireplace (y/n) Yes
- Interior features None
- County Halton
- Area 2 - milton
- Water source Municipal
- Zoning description R3
- Lot desc Urban, city lot, park, quiet area, schools
- Lot dimensions 60 x 110
- Approx lot size (range) 0 - 0.5
- Basement information Full, finished
- Building size 1058
- Mls® # 40762189
- Property sub type Single family residence
- Status Active
- Tax year 2024
- Living room Basement
Level: Basement - Bathroom Basement
Level: Basement - Bedroom Basement
Level: Basement - Bedroom Basement
Level: Basement - Kitchen Basement
Level: Basement - Dining room Main
Level: Main - Living room Main
Level: Main - Bedroom Main
Level: Main - Bedroom Main
Level: Main - Kitchen Main
Level: Main - Bathroom Main
Level: Main - Bedroom Main
Level: Main
- Listing type identifier Idx

$-2,666
/ Month

