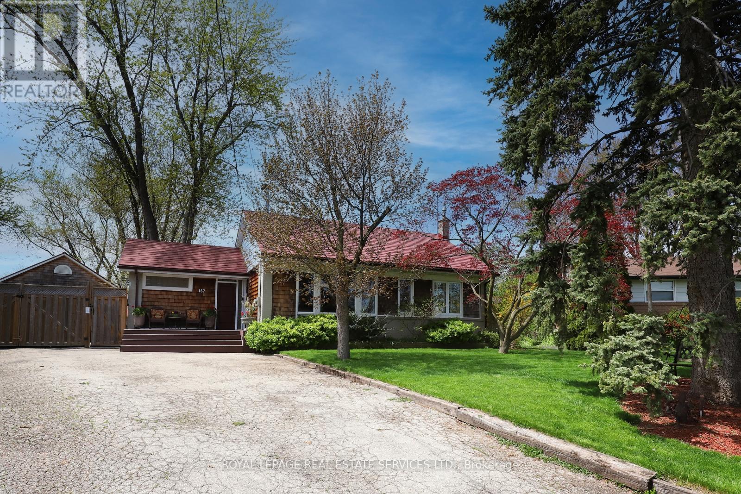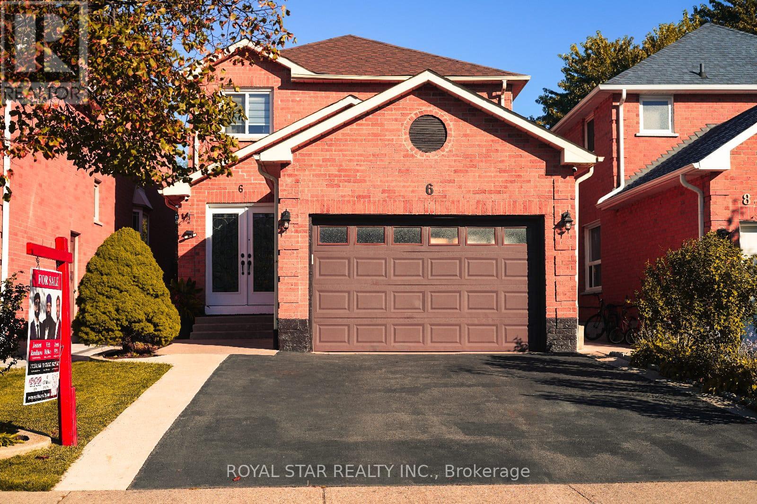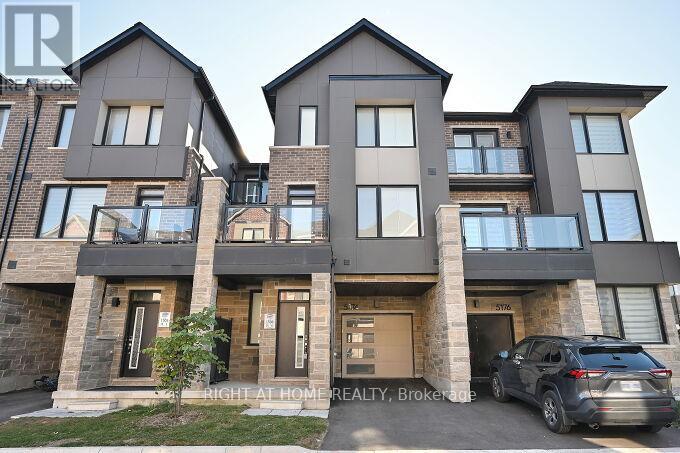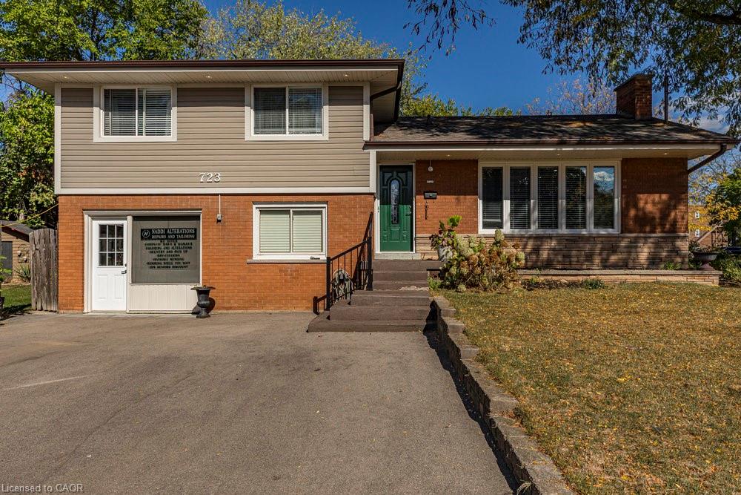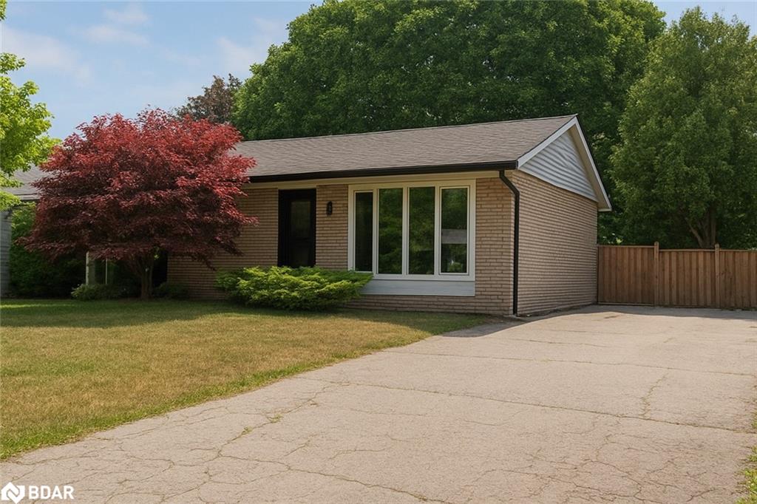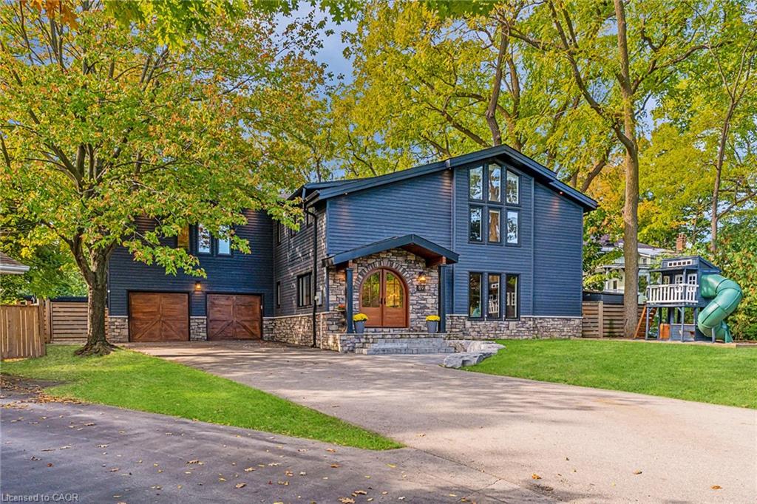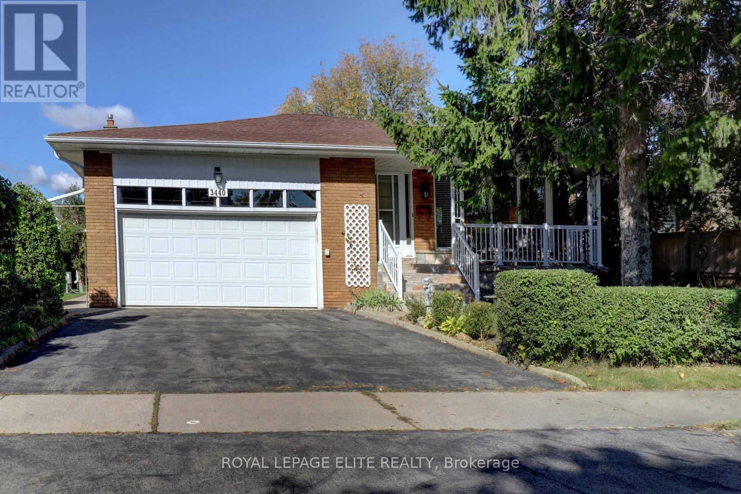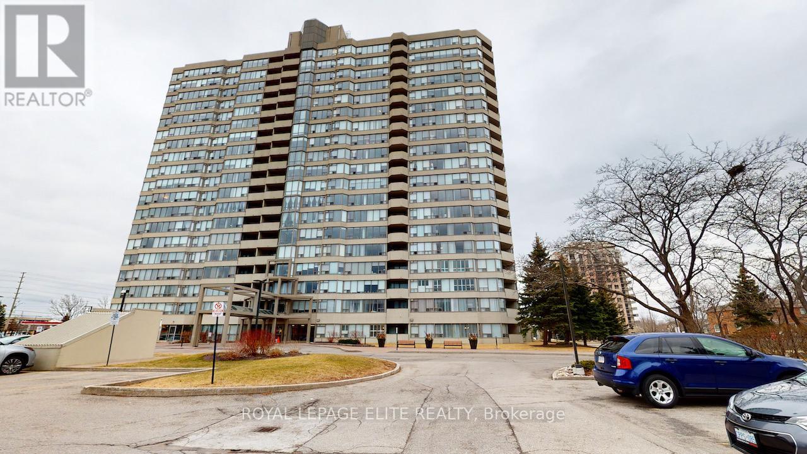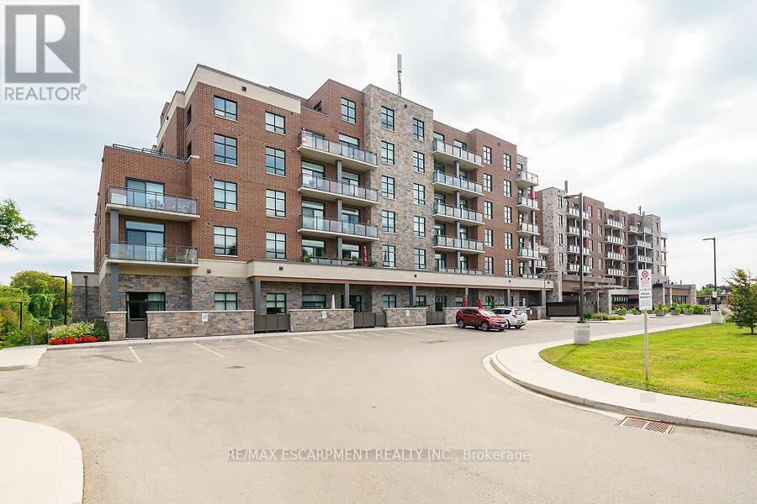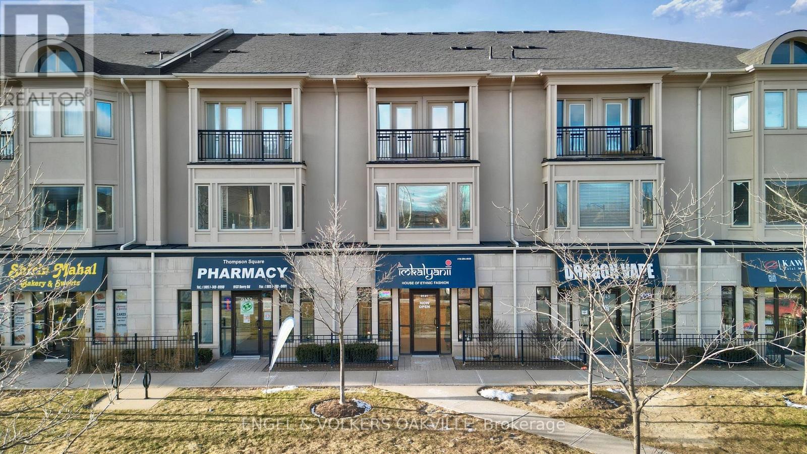
Highlights
Description
- Time on Housefulnew 31 hours
- Property typeSingle family
- StyleMulti-level
- Neighbourhood
- Median school Score
- Mortgage payment
This tenanted live-work property at 9141 Derry Rd, Milton, offers a unique opportunity to own a versatile space that combines both residential and commercial uses. The property features a well-maintained living area on the upper level, with 3 bedrooms and 4 bathrooms, providing a comfortable, functional space for family life or relaxation. The lower level includes a dedicated commercial space with its own entrance, perfect for retail, office use, or any small business venture, and offers excellent exposure to Derry Road. Currently tenanted, this mixed-use property benefits from zoning that allows both living and working in one location, offering income potential while enjoying the convenience of having your business right at home. The ample parking available serves both residential and commercial tenants, and the location provides easy access to major highways, including Highway 401, making commuting and client access convenient. Situated just minutes from Milton's growing downtown core, the property benefits from the rapid growth in this dynamic area. Whether you're an investor looking for rental income or a business owner seeking a space to both live and operate your business, 9141 Derry Rd presents a rare opportunity in one of Ontario's fastest-growing communities. (id:63267)
Home overview
- Cooling Central air conditioning
- Heat source Natural gas
- Heat type Forced air
- # parking spaces 4
- Has garage (y/n) Yes
- # full baths 2
- # half baths 3
- # total bathrooms 5.0
- # of above grade bedrooms 3
- Community features Pet restrictions, school bus
- Subdivision 1027 - cl clarke
- Lot size (acres) 0.0
- Listing # W12454043
- Property sub type Single family residence
- Status Active
- Kitchen 3.35m X 3.66m
Level: 2nd - Dining room 3.35m X 5.18m
Level: 2nd - Living room 5.49m X 7.01m
Level: 2nd - 3rd bedroom 2.44m X 4.57m
Level: 3rd - Bedroom 5.48m X 4.57m
Level: 3rd - 2nd bedroom 2.74m X 4.57m
Level: 3rd - Bathroom 2.44m X 1.83m
Level: Main - Other 5.49m X 9.75m
Level: Main
- Listing source url Https://www.realtor.ca/real-estate/28971369/38-9141-derry-road-milton-cl-clarke-1027-cl-clarke
- Listing type identifier Idx

$-3,107
/ Month

